1624 Cabinwood Cv, Austin, TX 78746
Local realty services provided by:Better Homes and Gardens Real Estate Hometown
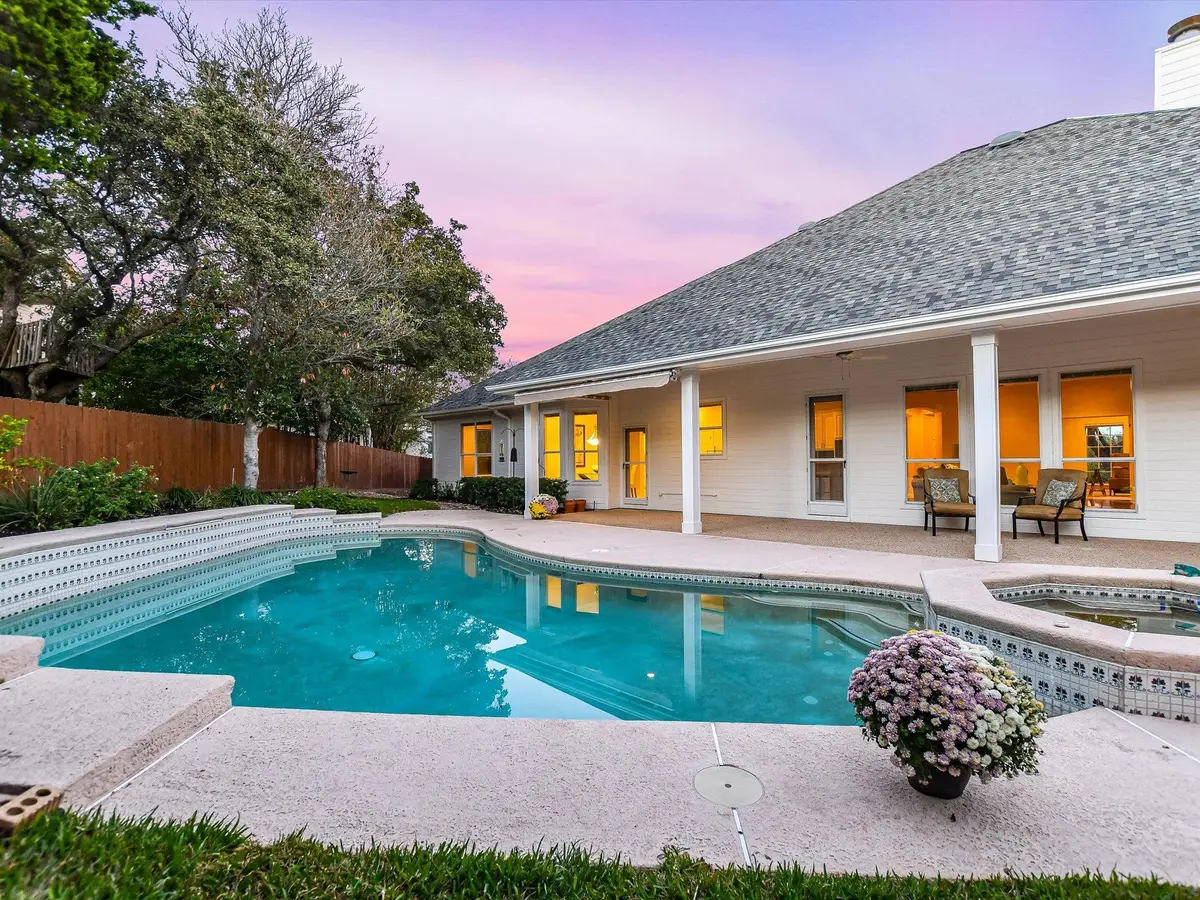
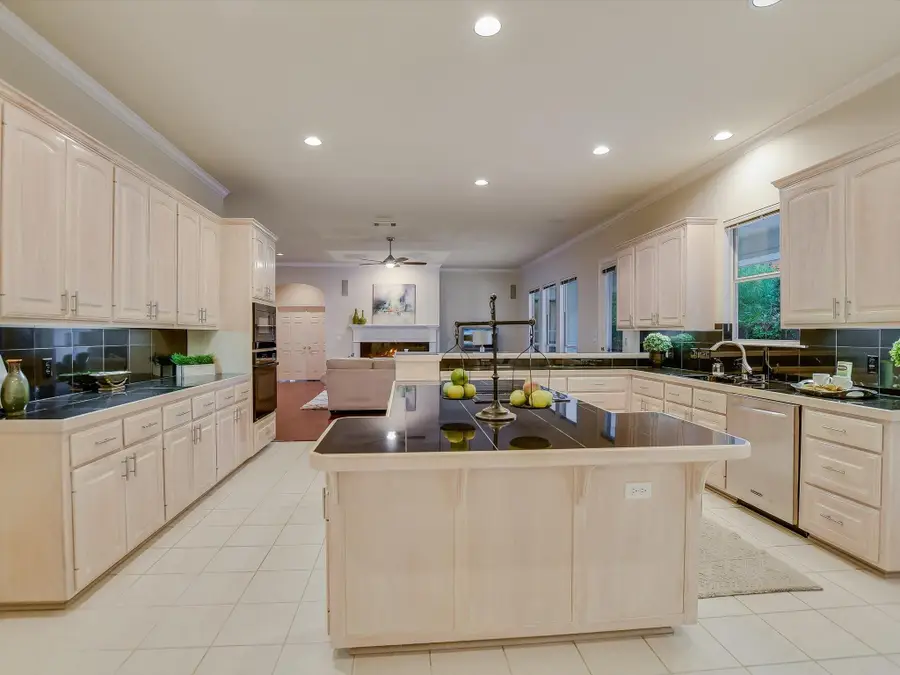
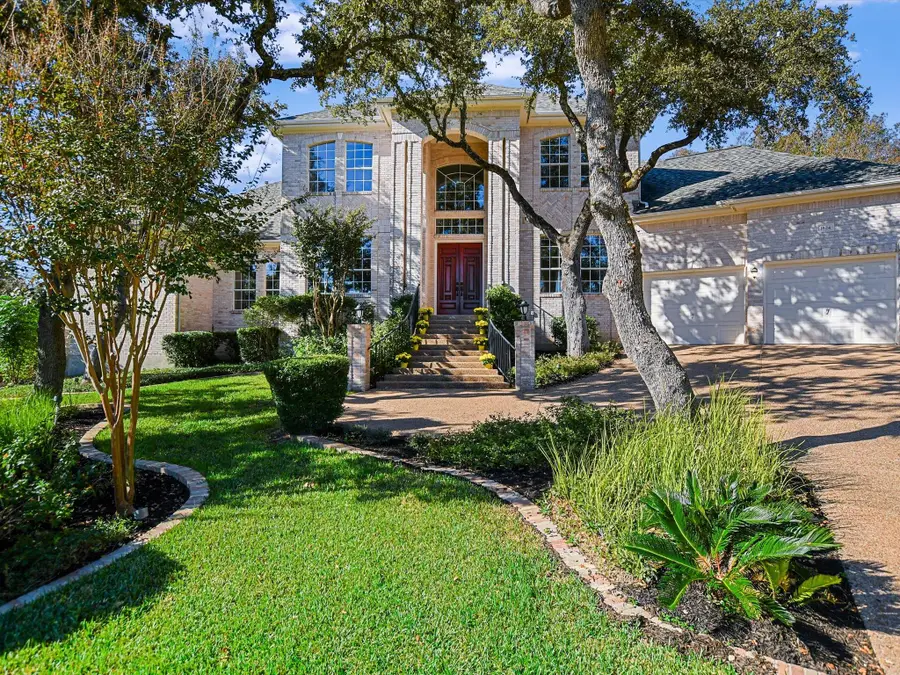
Listed by:betty hood
Office:betty hood real estate, llc.
MLS#:2375248
Source:ACTRIS
Price summary
- Price:$1,750,000
- Price per sq. ft.:$398.09
- Monthly HOA dues:$45.83
About this home
Move in before school starts and host the BEST “Back to School” party in Eanes ISD! This beautiful custom home was designed for fun and entertainment with its 500-sqft covered patio overlooking the large pool, directly accessed from the kitchen and family room. The enormous kitchen is open to the family room and includes a huge island, recent appliances, and extensive cabinetry—ideal for storage and for a spectacular buffet for parties, celebrations and holidays. Convenience to downtown, highly-ranked schools (Eanes ISD), and amenities, plus situated on a cul-de-sac in an upscale neighborhood, were key reasons the owners chose this .37-acre lot for their dream home--built by their builder of choice, Russell Parker. The original plans, custom designed for the lot, are available along with extensive home records. The home was ahead of its time with a private office and each of the four bedrooms having a private en-suite bath; the home is zoned for three HVAC units (all replaced since 2020): upstairs, downstairs, and the primary suite. Formal areas can be flexibly used for additional entertainment or a serene get-away. The home lives much like a one-story with the primary bedroom, office, and a secondary bedroom suite on the main floor. Need more room? The easy-accessible huge attic over the first floor offers ample opportunity. Enjoy convenience, good times and quality of life in this lovely home in Eanes ISD!
Contact an agent
Home facts
- Year built:1994
- Listing Id #:2375248
- Updated:August 20, 2025 at 02:51 PM
Rooms and interior
- Bedrooms:4
- Total bathrooms:5
- Full bathrooms:4
- Half bathrooms:1
- Living area:4,396 sq. ft.
Heating and cooling
- Cooling:Central, Zoned
- Heating:Central, Natural Gas, Zoned
Structure and exterior
- Roof:Composition
- Year built:1994
- Building area:4,396 sq. ft.
Schools
- High school:Westlake
- Elementary school:Forest Trail
Utilities
- Water:Public
- Sewer:Public Sewer
Finances and disclosures
- Price:$1,750,000
- Price per sq. ft.:$398.09
- Tax amount:$25,838 (2024)
New listings near 1624 Cabinwood Cv
- New
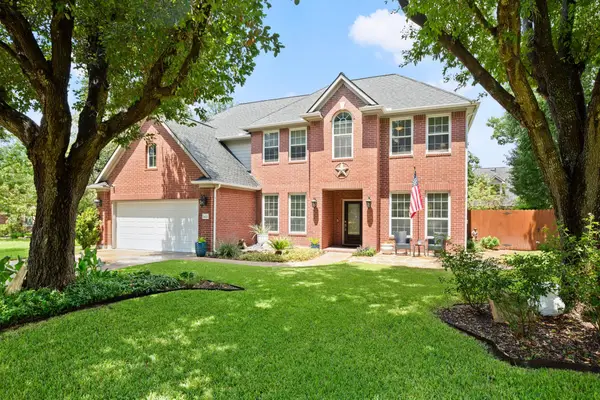 $695,000Active4 beds 3 baths2,844 sq. ft.
$695,000Active4 beds 3 baths2,844 sq. ft.16427 Paralee Cv, Austin, TX 78717
MLS# 4312544Listed by: AUSTINREALESTATE.COM - Open Sun, 2 to 4pmNew
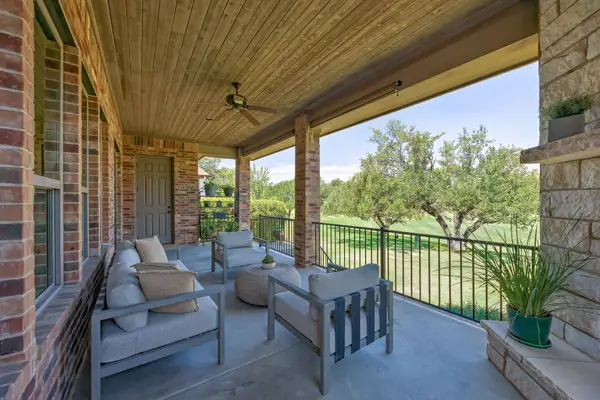 $1,950,000Active3 beds 3 baths3,045 sq. ft.
$1,950,000Active3 beds 3 baths3,045 sq. ft.6004 Messenger Stake, Austin, TX 78746
MLS# 4730633Listed by: MORELAND PROPERTIES - New
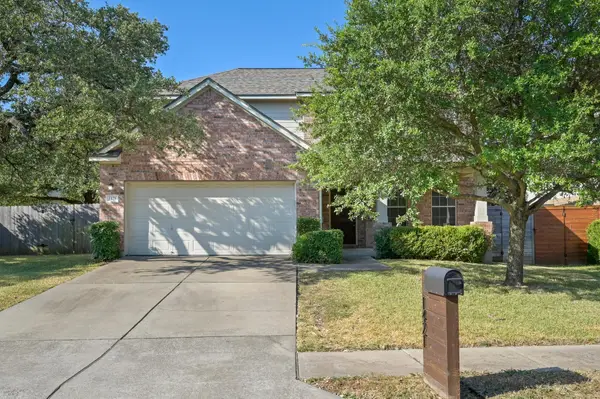 $617,500Active4 beds 4 baths2,369 sq. ft.
$617,500Active4 beds 4 baths2,369 sq. ft.1421 Gorham St, Austin, TX 78758
MLS# 6251786Listed by: JBGOODWIN REALTORS WL - Open Wed, 10am to 12pmNew
 $400,000Active2 beds 3 baths1,070 sq. ft.
$400,000Active2 beds 3 baths1,070 sq. ft.2450 Wickersham Ln #2011, Austin, TX 78741
MLS# 2308201Listed by: COMPASS RE TEXAS, LLC - Open Wed, 10am to 12pmNew
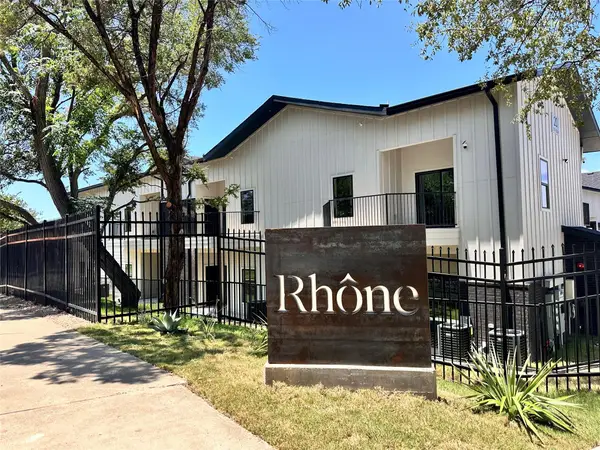 $360,000Active1 beds 1 baths827 sq. ft.
$360,000Active1 beds 1 baths827 sq. ft.2450 Wickersham Ln #1921, Austin, TX 78741
MLS# 5549904Listed by: COMPASS RE TEXAS, LLC - New
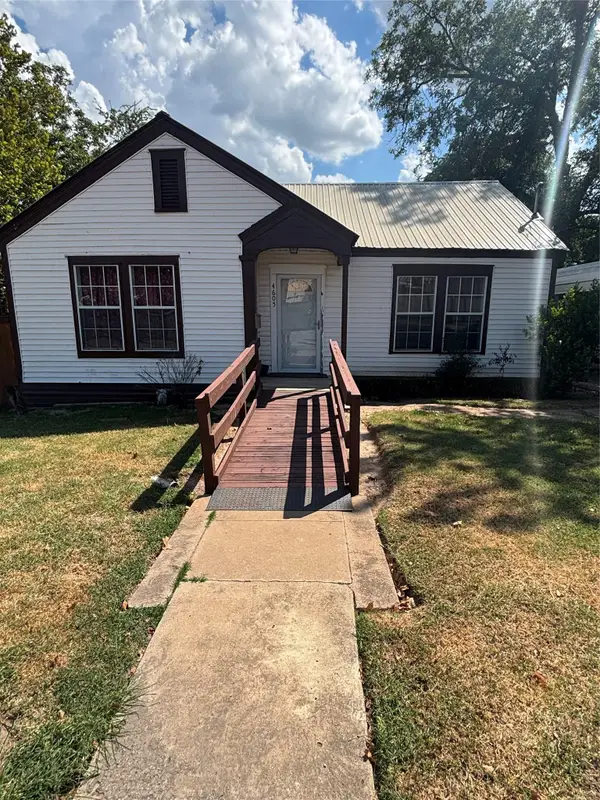 $590,000Active3 beds 1 baths1,370 sq. ft.
$590,000Active3 beds 1 baths1,370 sq. ft.4605 Glissman Rd, Austin, TX 78702
MLS# 9971279Listed by: CENTRAL METRO REALTY - New
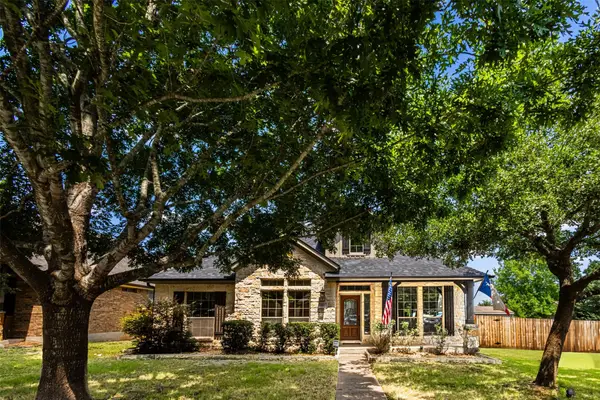 $625,000Active4 beds 2 baths2,647 sq. ft.
$625,000Active4 beds 2 baths2,647 sq. ft.110 Saint Richie Ln, Austin, TX 78737
MLS# 3888957Listed by: PROAGENT REALTY LLC - New
 $1,561,990Active4 beds 6 baths3,839 sq. ft.
$1,561,990Active4 beds 6 baths3,839 sq. ft.4311 Prevail Ln, Austin, TX 78731
MLS# 4504008Listed by: LEGACY AUSTIN REALTY - New
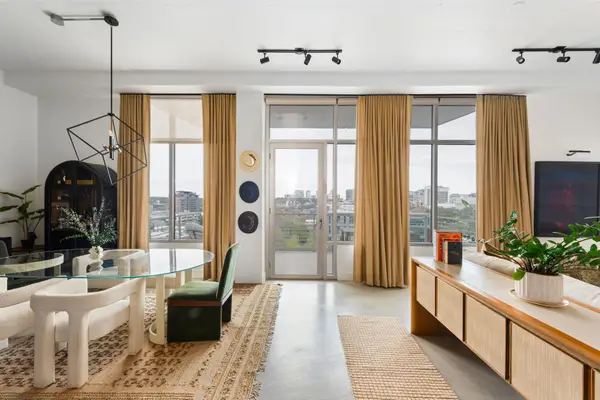 $750,000Active2 beds 2 baths1,478 sq. ft.
$750,000Active2 beds 2 baths1,478 sq. ft.800 W 5th St #902, Austin, TX 78703
MLS# 6167126Listed by: EXP REALTY, LLC - Open Sat, 1 to 3pmNew
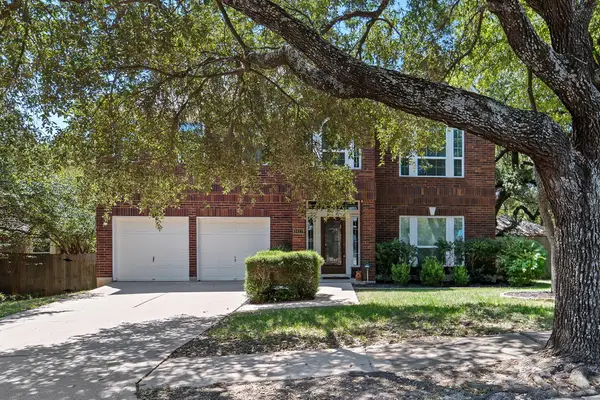 $642,000Active4 beds 3 baths2,900 sq. ft.
$642,000Active4 beds 3 baths2,900 sq. ft.1427 Dapplegrey Ln, Austin, TX 78727
MLS# 7510076Listed by: LPT REALTY, LLC
