1701 Woodwind Ln, Austin, TX 78758
Local realty services provided by:Better Homes and Gardens Real Estate Hometown


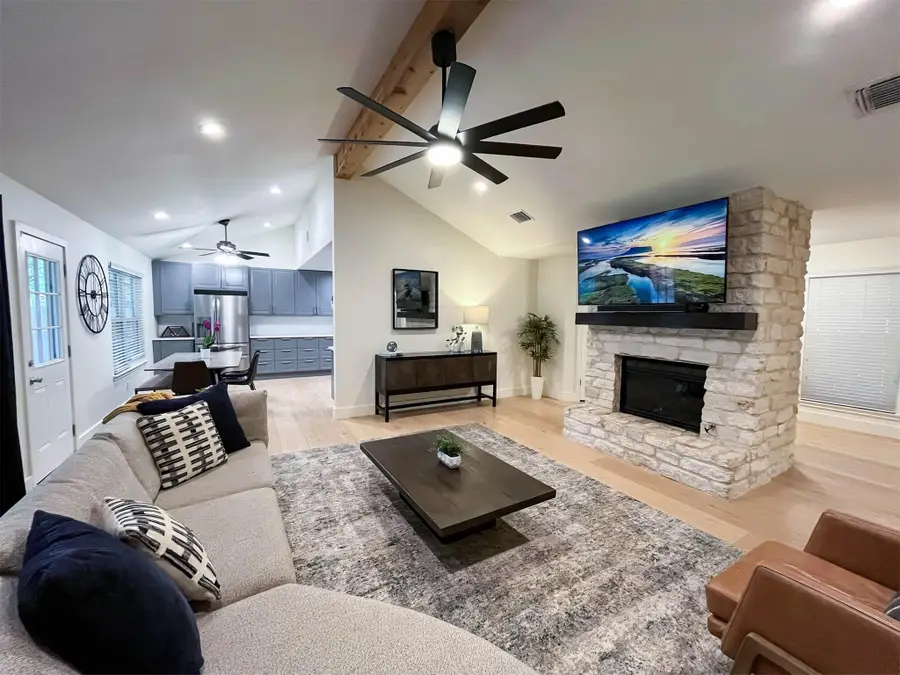
Listed by:jonathan minerick
Office:homecoin.com
MLS#:2703923
Source:ACTRIS
1701 Woodwind Ln,Austin, TX 78758
$575,000
- 3 Beds
- 2 Baths
- 1,582 sq. ft.
- Single family
- Pending
Price summary
- Price:$575,000
- Price per sq. ft.:$363.46
About this home
$575,000 | 3 Bed | 2 Bath | 1,582 Sq Ft | Pflugerville ISD Fully updated and move-in ready, this North Austin gem features wide plank European white oak floors (2022), new roof (2024), vaulted ceilings, and energy-efficient upgrades including LED lighting, dual-pane windows, Ecobee smart thermostat, and a tankless water heater (2023). The chef’s kitchen boasts quartz countertops, full overlay soft-close cabinetry with deep drawer storage, stainless appliances, a 5-burner natural gas stove, under-cabinet lighting, and a vented fume hood. The spacious primary suite includes a designer closet and spa-like bath with a double vanity, vessel sinks, LED under-lighting, and a custom walk-in shower with grab bars—wheelchair accessible. Enjoy a vaulted living room with limestone fireplace, bay window with bench, and motorized TV mount. Entry foyer features a limestone accent fireplace. A custom pantry, mudroom, and laundry add storage and function. Step outside to a massive 35' x 15' covered Trex deck with outdoor fans, manicured St. Augustine lawn, and mature heritage live oak trees. Brick paver ways and privacy fencing complete the space. Located in a sidewalk-lined neighborhood near the Northstar Greenbelt. Stroll to The Domain, Q2 Stadium, and Walnut Creek Park. Easy access to Mopac, I-35, UT Austin (15 min), Downtown (16 min), and the airport (23 min). Just 7 minutes to HEB. Don’t miss this stylish, functional, and perfectly located home!
Contact an agent
Home facts
- Year built:1983
- Listing Id #:2703923
- Updated:August 13, 2025 at 07:13 AM
Rooms and interior
- Bedrooms:3
- Total bathrooms:2
- Full bathrooms:2
- Living area:1,582 sq. ft.
Heating and cooling
- Cooling:Central
- Heating:Central, Fireplace(s), Natural Gas
Structure and exterior
- Roof:Asphalt, Shingle
- Year built:1983
- Building area:1,582 sq. ft.
Schools
- High school:John B Connally
- Elementary school:River Oaks
Utilities
- Water:Public
- Sewer:Public Sewer
Finances and disclosures
- Price:$575,000
- Price per sq. ft.:$363.46
- Tax amount:$9,775 (2023)
New listings near 1701 Woodwind Ln
- New
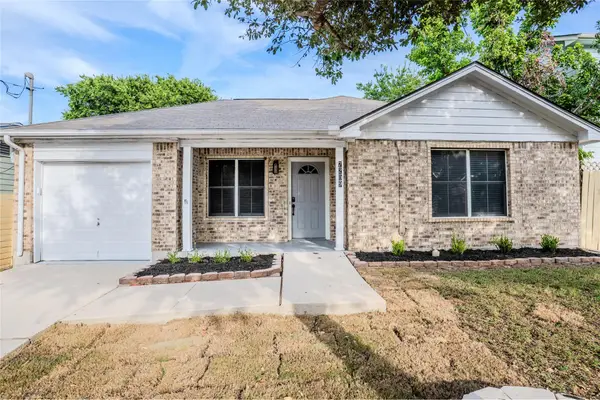 $425,000Active3 beds 2 baths1,290 sq. ft.
$425,000Active3 beds 2 baths1,290 sq. ft.7209 Bethune Ave, Austin, TX 78752
MLS# 2970561Listed by: WINVO REALTY - New
 $460,000Active4 beds 3 baths3,587 sq. ft.
$460,000Active4 beds 3 baths3,587 sq. ft.1000 Cassat Cv, Austin, TX 78753
MLS# 7465764Listed by: KELLER WILLIAMS REALTY - New
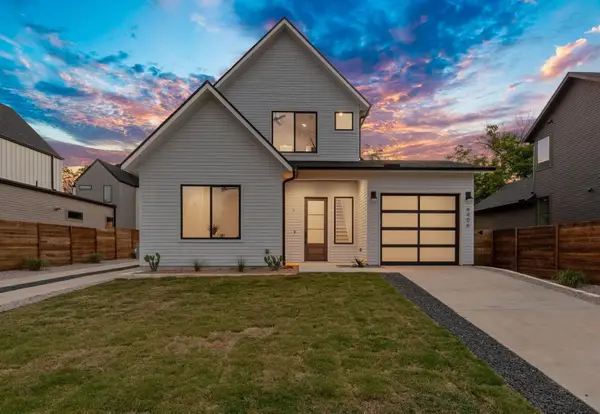 $675,000Active3 beds 3 baths1,693 sq. ft.
$675,000Active3 beds 3 baths1,693 sq. ft.6406 Cannonleague #1 Dr, Austin, TX 78745
MLS# 8871429Listed by: COMPASS RE TEXAS, LLC - New
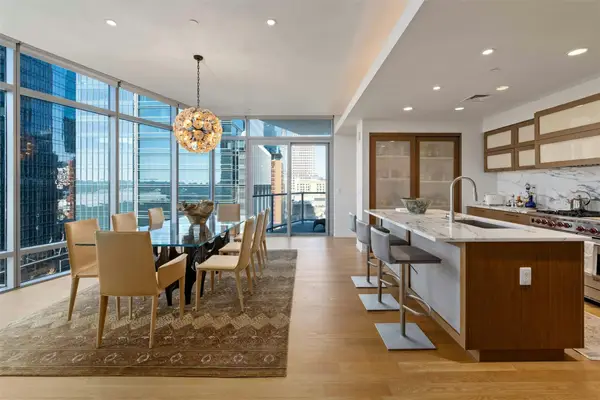 $1,699,000Active2 beds 2 baths1,918 sq. ft.
$1,699,000Active2 beds 2 baths1,918 sq. ft.200 Congress Ave #11E, Austin, TX 78701
MLS# 9771323Listed by: MORELAND PROPERTIES - New
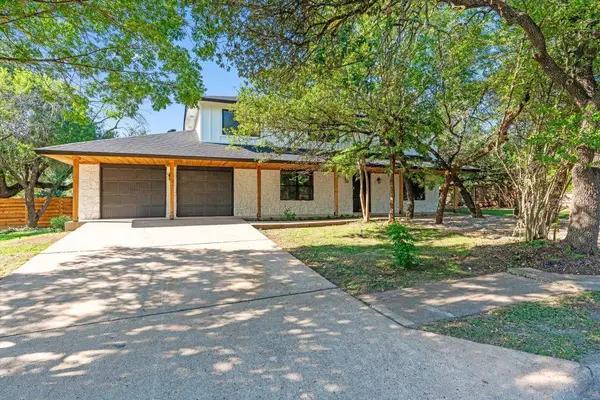 $625,000Active4 beds 3 baths2,283 sq. ft.
$625,000Active4 beds 3 baths2,283 sq. ft.11007 Opal Trl, Austin, TX 78750
MLS# 9903802Listed by: LISTING RESULTS, LLC - Open Sun, 2 to 4pmNew
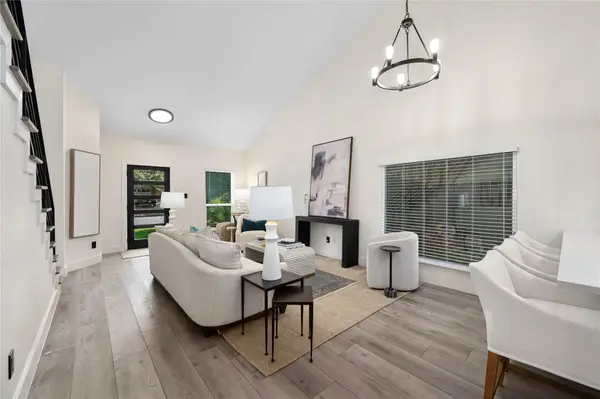 $575,000Active4 beds 3 baths1,923 sq. ft.
$575,000Active4 beds 3 baths1,923 sq. ft.2307 N Shields Dr, Austin, TX 78727
MLS# 2699188Listed by: MORELAND PROPERTIES - New
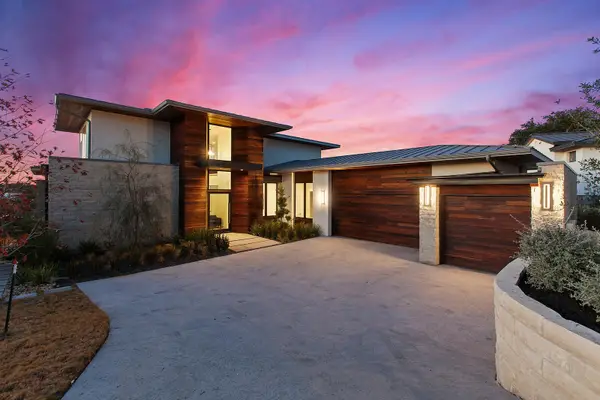 $2,700,000Active4 beds 5 baths3,958 sq. ft.
$2,700,000Active4 beds 5 baths3,958 sq. ft.12625 Maidenhair Ln #36, Austin, TX 78738
MLS# 3702740Listed by: THE AGENCY AUSTIN, LLC - New
 $468,385Active3 beds 3 baths2,015 sq. ft.
$468,385Active3 beds 3 baths2,015 sq. ft.5601 Forks Rd, Austin, TX 78747
MLS# 3755751Listed by: DAVID WEEKLEY HOMES - New
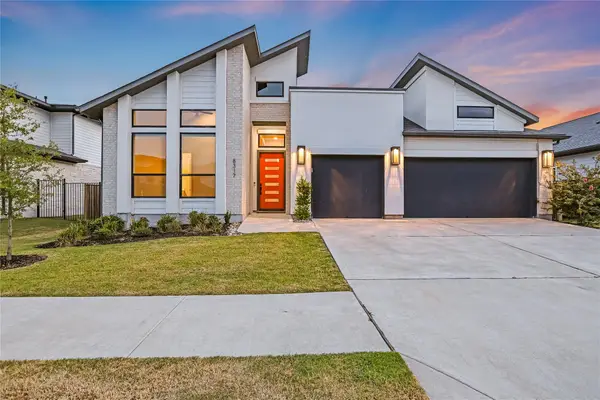 $650,000Active4 beds 3 baths2,953 sq. ft.
$650,000Active4 beds 3 baths2,953 sq. ft.8317 Hubble Walk, Austin, TX 78744
MLS# 4042924Listed by: KUPER SOTHEBY'S INT'L REALTY - New
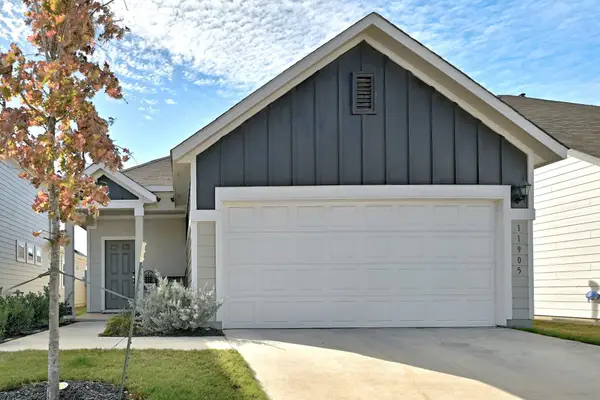 $349,900Active3 beds 2 baths1,495 sq. ft.
$349,900Active3 beds 2 baths1,495 sq. ft.11905 Clayton Creek Ave, Austin, TX 78725
MLS# 6086232Listed by: SPROUT REALTY
