1707 Spyglass Dr #60, Austin, TX 78746
Local realty services provided by:Better Homes and Gardens Real Estate Winans
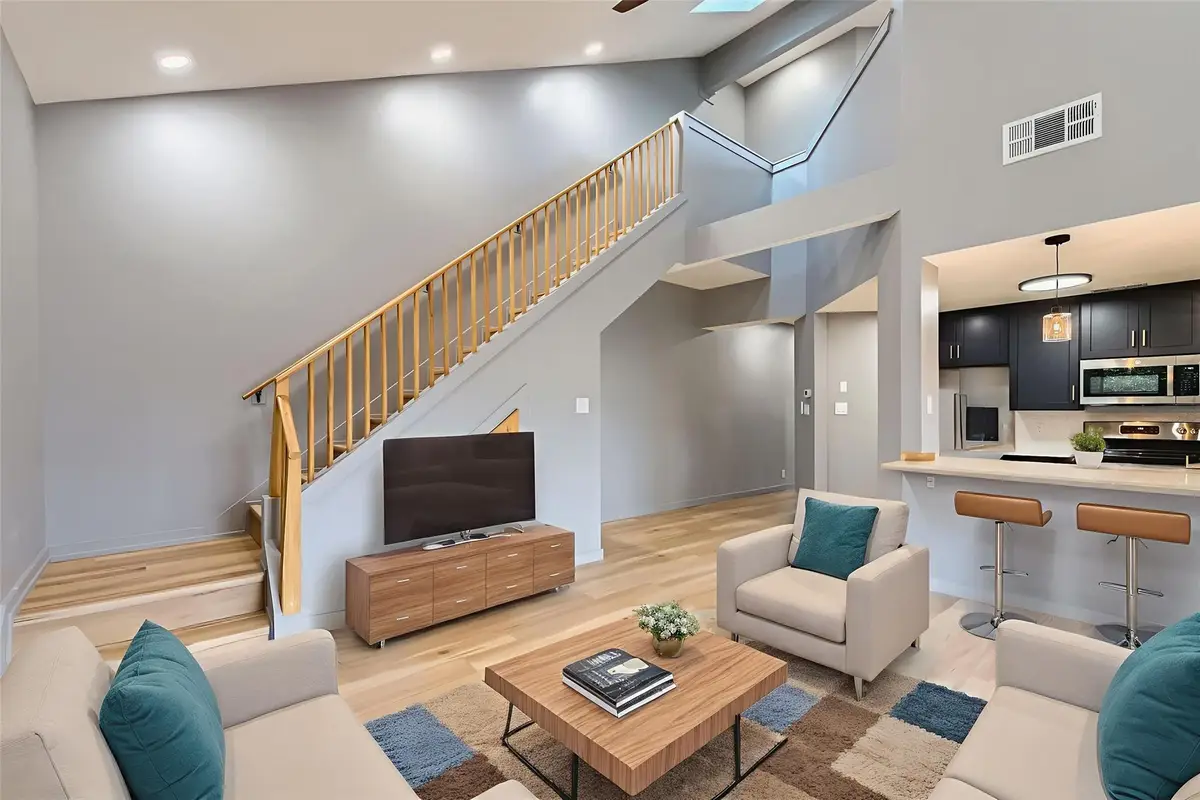
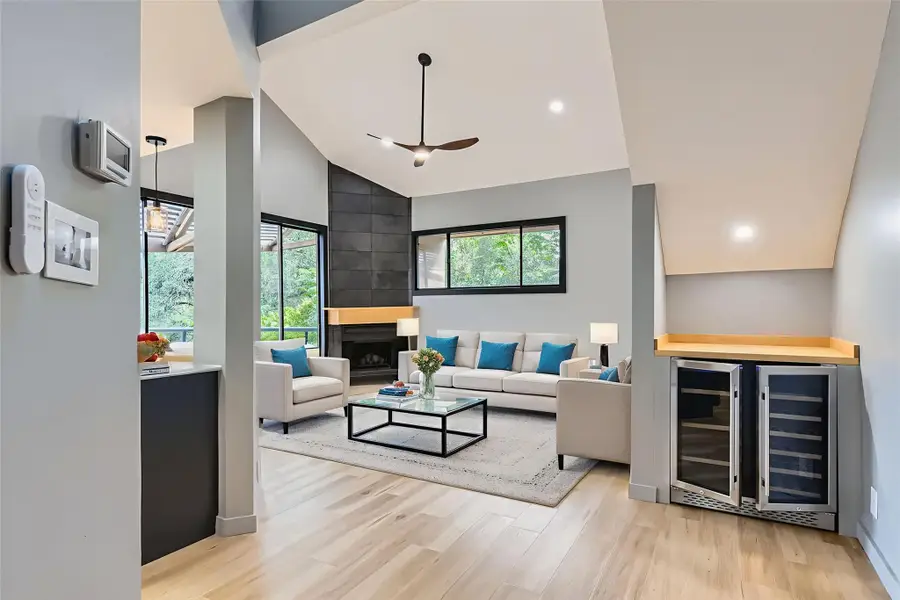

Listed by:christina alvarado
Office:exp realty, llc.
MLS#:9338157
Source:ACTRIS
Price summary
- Price:$499,900
- Price per sq. ft.:$447.54
- Monthly HOA dues:$653
About this home
Back on market with full renovation! Experience the best of Austin living in this beautifully updated, loft-style two-bedroom, two-bathroom condo, ideally located just ten minutes from downtown. The home features a bright, open layout with soaring ceilings, complemented by brand-new flooring, doors, trim, and windows that enhance both style and energy efficiency. The entire interior has been thoughtfully renovated, including a modern new kitchen with updated appliances, all-new lighting and ceiling fans, and a custom-built staircase, and updated fireplace facade that adds architectural character to the space.
Both bathrooms have been fully redone with new toilets, vanities, and sleek new showers, creating spa-like comfort at home. The AC system was serviced in November 2024, ensuring year-round efficiency and peace of mind.
Step outside onto your private balcony and take in sweeping views of the Barton Creek Greenbelt, a natural oasis just beyond your door. With direct greenbelt access and close proximity to Zilker Park, Barton Springs, and Lady Bird Lake, this location offers the perfect blend of outdoor adventure and urban convenience. A detached garage provides secure parking and extra storage, and families will appreciate zoning to the acclaimed Eanes ISD and Westlake High School.
This is a rare opportunity to own a fully renovated home in one of Austin’s most desirable communities. Schedule your private tour today! Ask about seller financing opportunities!
Contact an agent
Home facts
- Year built:1981
- Listing Id #:9338157
- Updated:August 14, 2025 at 08:43 PM
Rooms and interior
- Bedrooms:2
- Total bathrooms:2
- Full bathrooms:2
- Living area:1,117 sq. ft.
Heating and cooling
- Cooling:Central
- Heating:Central
Structure and exterior
- Roof:Wood
- Year built:1981
- Building area:1,117 sq. ft.
Schools
- High school:Westlake
- Elementary school:Cedar Creek (Eanes ISD)
Utilities
- Water:Public
- Sewer:Public Sewer
Finances and disclosures
- Price:$499,900
- Price per sq. ft.:$447.54
- Tax amount:$6,948 (2024)
New listings near 1707 Spyglass Dr #60
- New
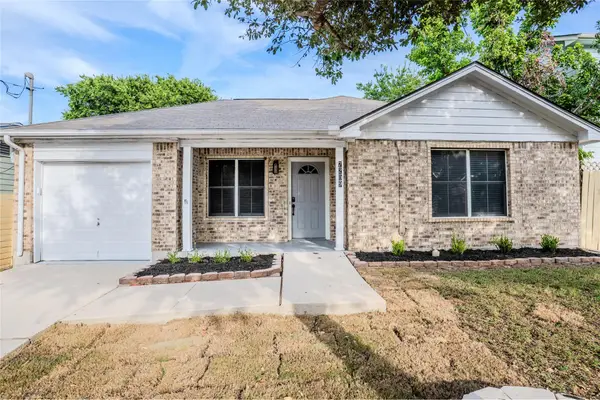 $425,000Active3 beds 2 baths1,290 sq. ft.
$425,000Active3 beds 2 baths1,290 sq. ft.7209 Bethune Ave, Austin, TX 78752
MLS# 2970561Listed by: WINVO REALTY - New
 $460,000Active4 beds 3 baths3,587 sq. ft.
$460,000Active4 beds 3 baths3,587 sq. ft.1000 Cassat Cv, Austin, TX 78753
MLS# 7465764Listed by: KELLER WILLIAMS REALTY - New
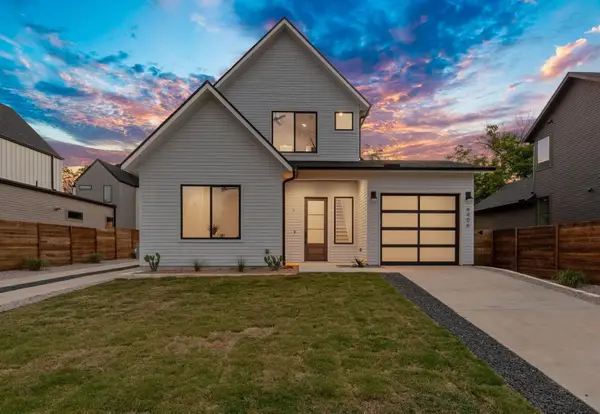 $675,000Active3 beds 3 baths1,693 sq. ft.
$675,000Active3 beds 3 baths1,693 sq. ft.6406 Cannonleague #1 Dr, Austin, TX 78745
MLS# 8871429Listed by: COMPASS RE TEXAS, LLC - New
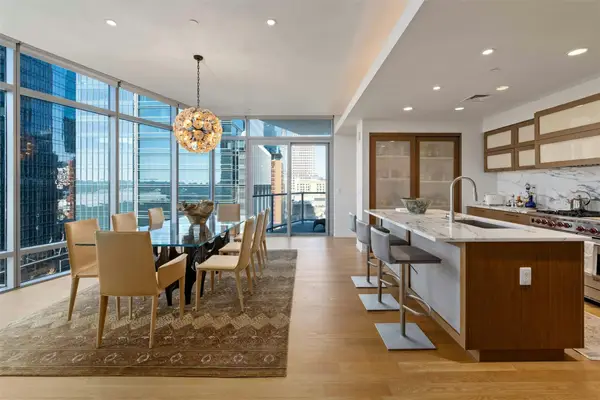 $1,699,000Active2 beds 2 baths1,918 sq. ft.
$1,699,000Active2 beds 2 baths1,918 sq. ft.200 Congress Ave #11E, Austin, TX 78701
MLS# 9771323Listed by: MORELAND PROPERTIES - New
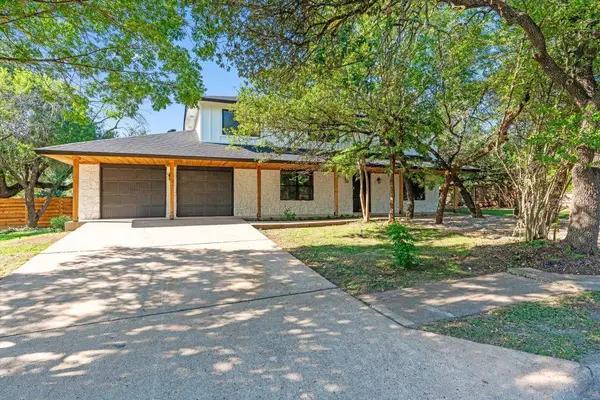 $625,000Active4 beds 3 baths2,283 sq. ft.
$625,000Active4 beds 3 baths2,283 sq. ft.11007 Opal Trl, Austin, TX 78750
MLS# 9903802Listed by: LISTING RESULTS, LLC - Open Sun, 2 to 4pmNew
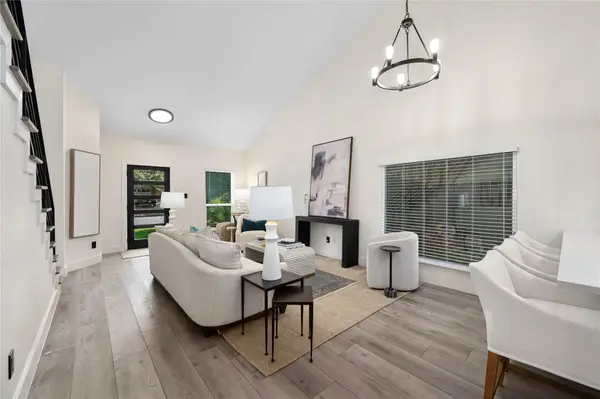 $575,000Active4 beds 3 baths1,923 sq. ft.
$575,000Active4 beds 3 baths1,923 sq. ft.2307 N Shields Dr, Austin, TX 78727
MLS# 2699188Listed by: MORELAND PROPERTIES - New
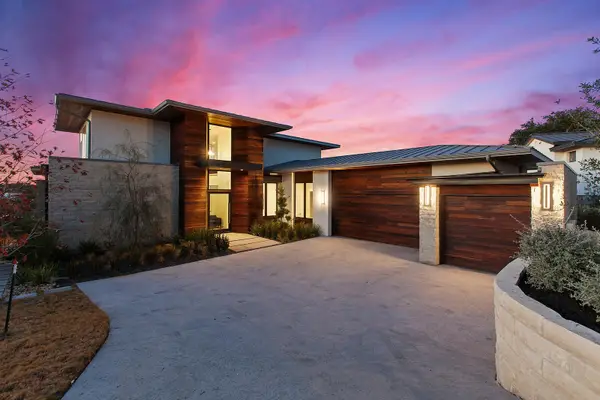 $2,700,000Active4 beds 5 baths3,958 sq. ft.
$2,700,000Active4 beds 5 baths3,958 sq. ft.12625 Maidenhair Ln #36, Austin, TX 78738
MLS# 3702740Listed by: THE AGENCY AUSTIN, LLC - New
 $468,385Active3 beds 3 baths2,015 sq. ft.
$468,385Active3 beds 3 baths2,015 sq. ft.5601 Forks Rd, Austin, TX 78747
MLS# 3755751Listed by: DAVID WEEKLEY HOMES - New
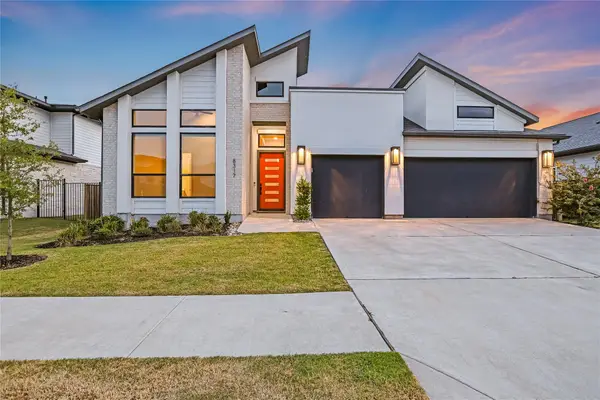 $650,000Active4 beds 3 baths2,953 sq. ft.
$650,000Active4 beds 3 baths2,953 sq. ft.8317 Hubble Walk, Austin, TX 78744
MLS# 4042924Listed by: KUPER SOTHEBY'S INT'L REALTY - New
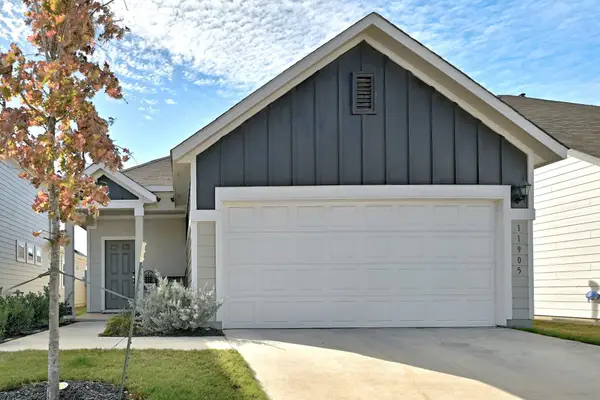 $349,900Active3 beds 2 baths1,495 sq. ft.
$349,900Active3 beds 2 baths1,495 sq. ft.11905 Clayton Creek Ave, Austin, TX 78725
MLS# 6086232Listed by: SPROUT REALTY
