17315 Hattie Trce, Austin, TX 78738
Local realty services provided by:Better Homes and Gardens Real Estate Hometown
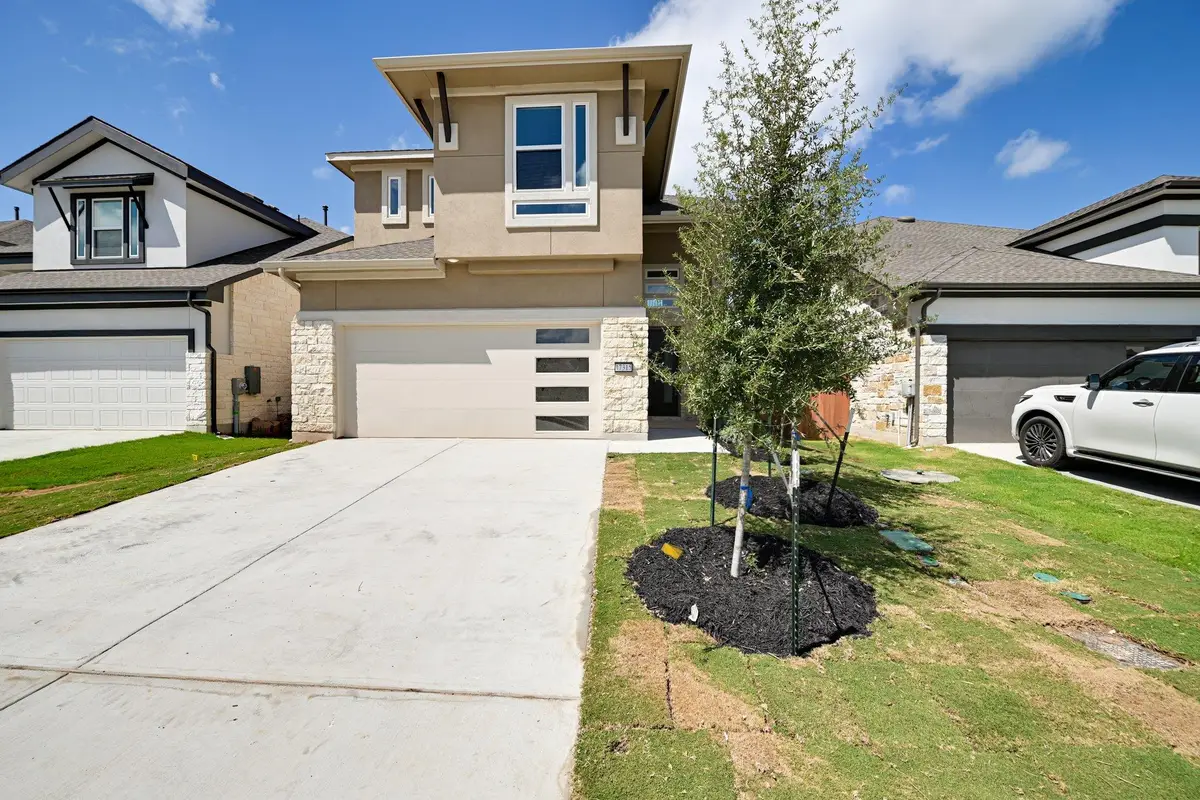


Listed by:ryan matthews
Office:ryan matthews
MLS#:4650478
Source:ACTRIS
17315 Hattie Trce,Austin, TX 78738
$659,990
- 4 Beds
- 3 Baths
- 2,525 sq. ft.
- Single family
- Pending
Price summary
- Price:$659,990
- Price per sq. ft.:$261.38
- Monthly HOA dues:$76.67
About this home
Move-in-ready! This beautiful Alpine plan home is in the highly sought-after Sweetwater community. Featuring 4 bedrooms, 3 bathrooms, and a 2-car garage, this thoughtfully designed floorplan offers everything you need and more. The spacious kitchen is a chef's dream, with upgraded 42” cabinets, Silestone countertops, and built-in stainless steel appliances. It flows effortlessly into the breakfast room and large family room, creating an ideal space for both daily living and entertaining. Step outside to the extended covered patio, perfect for relaxing and taking in the scenic views. The home also includes a mudroom for convenient organization and storage, along with an upstairs game room—ideal for game nights or creating a cozy retreat. The primary bedroom features a generous walk-in closet and a luxurious ensuite bath with a walk-in shower and double vanities. This home is finished with top-of-the-line designer upgrades, including upgraded lighting and an energy-efficient tankless water heater, ensuring both style and comfort. Schedule your appointment today to explore this beautiful home before it’s gone!
Contact an agent
Home facts
- Year built:2025
- Listing Id #:4650478
- Updated:August 20, 2025 at 07:09 AM
Rooms and interior
- Bedrooms:4
- Total bathrooms:3
- Full bathrooms:3
- Living area:2,525 sq. ft.
Heating and cooling
- Cooling:Central, Zoned
- Heating:Central, Zoned
Structure and exterior
- Roof:Composition, Shingle
- Year built:2025
- Building area:2,525 sq. ft.
Schools
- High school:Lake Travis
- Elementary school:Rough Hollow
Utilities
- Water:MUD
Finances and disclosures
- Price:$659,990
- Price per sq. ft.:$261.38
- Tax amount:$3,781 (2025)
New listings near 17315 Hattie Trce
- Open Wed, 10am to 12pmNew
 $400,000Active2 beds 3 baths1,070 sq. ft.
$400,000Active2 beds 3 baths1,070 sq. ft.2450 Wickersham Ln #2011, Austin, TX 78741
MLS# 2308201Listed by: COMPASS RE TEXAS, LLC - Open Wed, 10am to 12pmNew
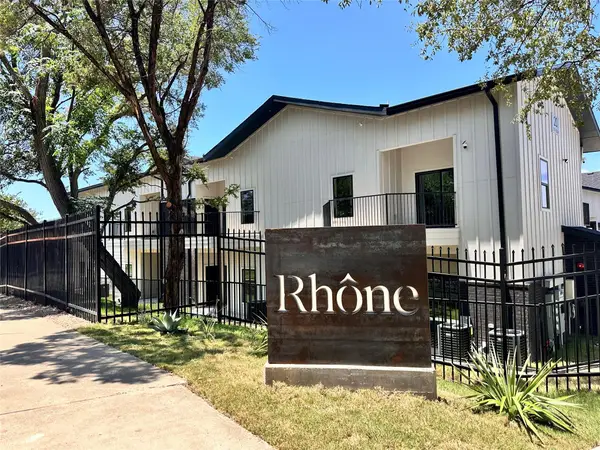 $360,000Active1 beds 1 baths827 sq. ft.
$360,000Active1 beds 1 baths827 sq. ft.2450 Wickersham Ln #1921, Austin, TX 78741
MLS# 5549904Listed by: COMPASS RE TEXAS, LLC - New
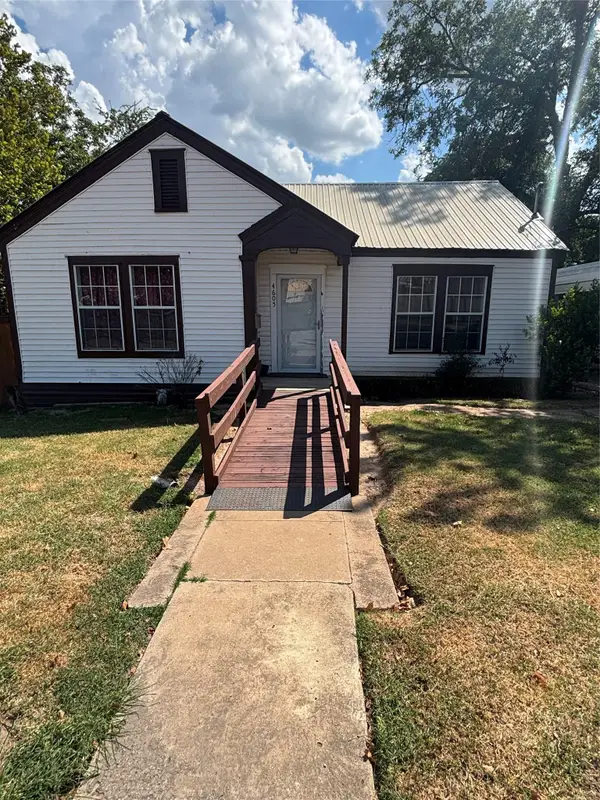 $590,000Active3 beds 1 baths1,370 sq. ft.
$590,000Active3 beds 1 baths1,370 sq. ft.4605 Glissman Rd, Austin, TX 78702
MLS# 9971279Listed by: CENTRAL METRO REALTY - New
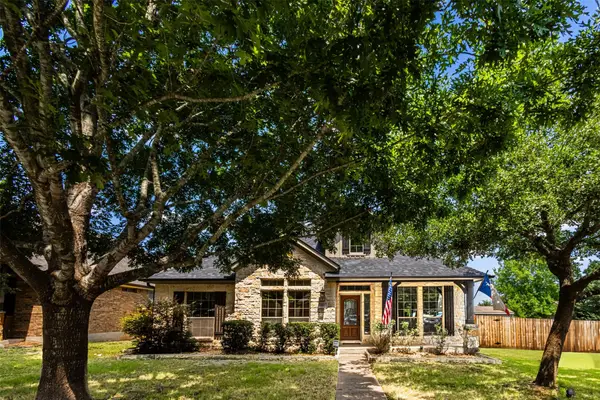 $625,000Active4 beds 2 baths2,647 sq. ft.
$625,000Active4 beds 2 baths2,647 sq. ft.110 Saint Richie Ln, Austin, TX 78737
MLS# 3888957Listed by: PROAGENT REALTY LLC - New
 $1,561,990Active4 beds 6 baths3,839 sq. ft.
$1,561,990Active4 beds 6 baths3,839 sq. ft.4311 Prevail Ln, Austin, TX 78731
MLS# 4504008Listed by: LEGACY AUSTIN REALTY - New
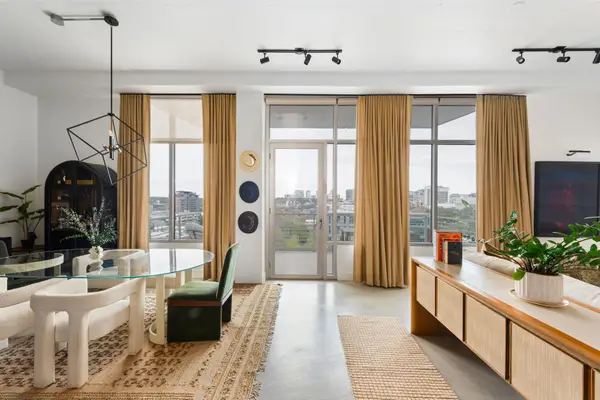 $750,000Active2 beds 2 baths1,478 sq. ft.
$750,000Active2 beds 2 baths1,478 sq. ft.800 W 5th St #902, Austin, TX 78703
MLS# 6167126Listed by: EXP REALTY, LLC - Open Sat, 1 to 3pmNew
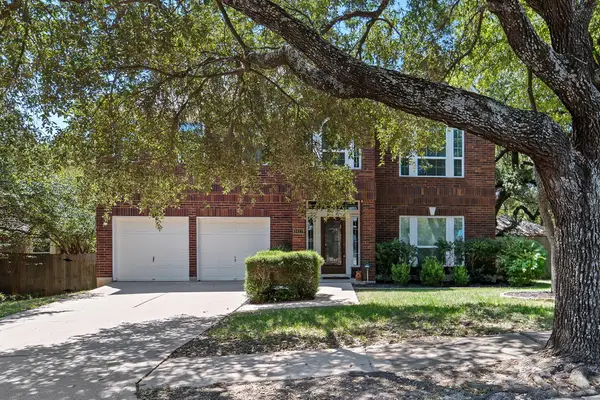 $642,000Active4 beds 3 baths2,900 sq. ft.
$642,000Active4 beds 3 baths2,900 sq. ft.1427 Dapplegrey Ln, Austin, TX 78727
MLS# 7510076Listed by: LPT REALTY, LLC - Open Sat, 11am to 1pmNew
 $1,375,000Active4 beds 5 baths2,675 sq. ft.
$1,375,000Active4 beds 5 baths2,675 sq. ft.2707 Stacy Ln #1, Austin, TX 78704
MLS# 3357204Listed by: COMPASS RE TEXAS, LLC - New
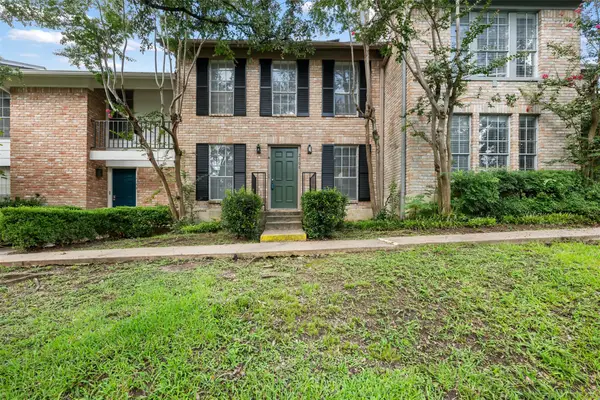 $209,900Active3 beds 3 baths1,484 sq. ft.
$209,900Active3 beds 3 baths1,484 sq. ft.2106 Morley Dr #141, Austin, TX 78752
MLS# 9386457Listed by: AVALAR AUSTIN - Open Sat, 11am to 1pmNew
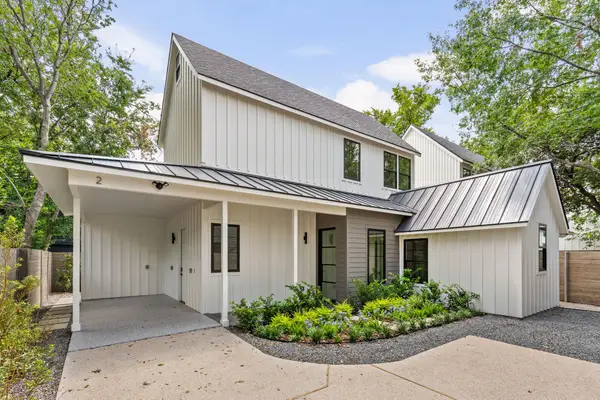 $835,000Active3 beds 4 baths1,282 sq. ft.
$835,000Active3 beds 4 baths1,282 sq. ft.2707 Stacy #2, Austin, TX 78704
MLS# 3103329Listed by: COMPASS RE TEXAS, LLC
