1806 Krizan Ave, Austin, TX 78727
Local realty services provided by:Better Homes and Gardens Real Estate Winans
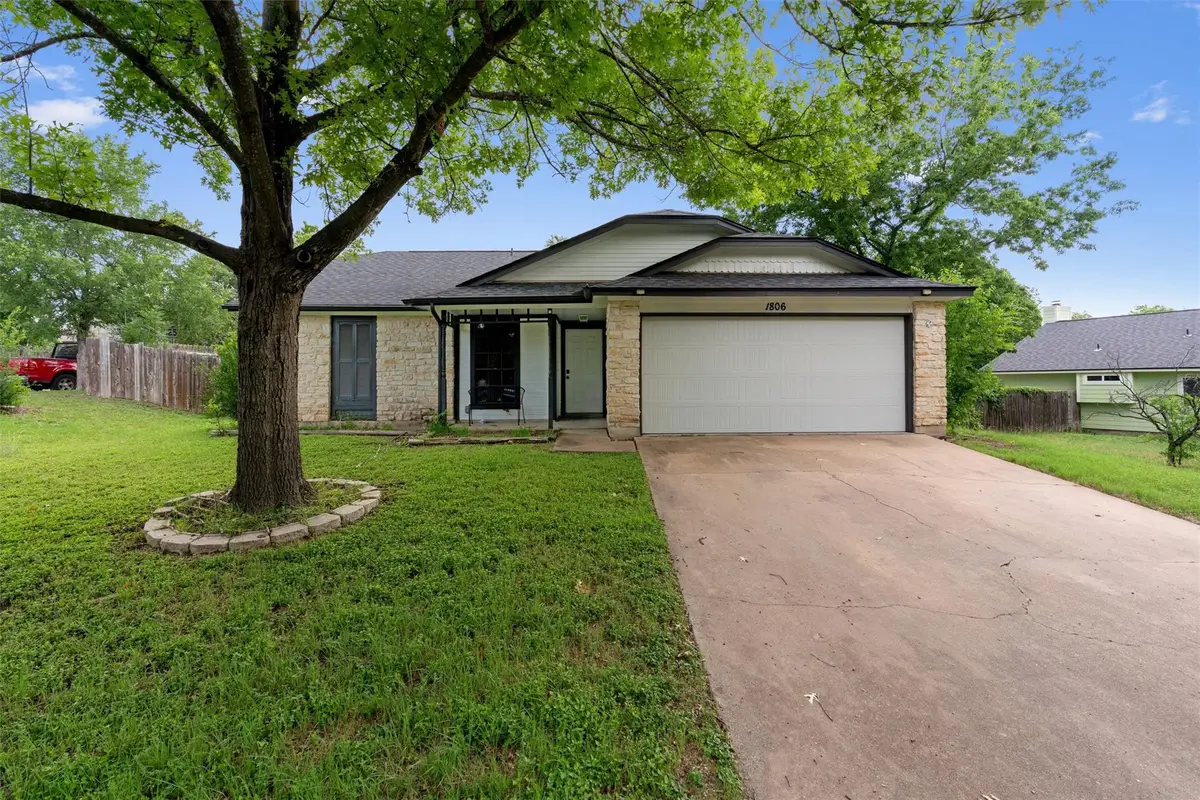
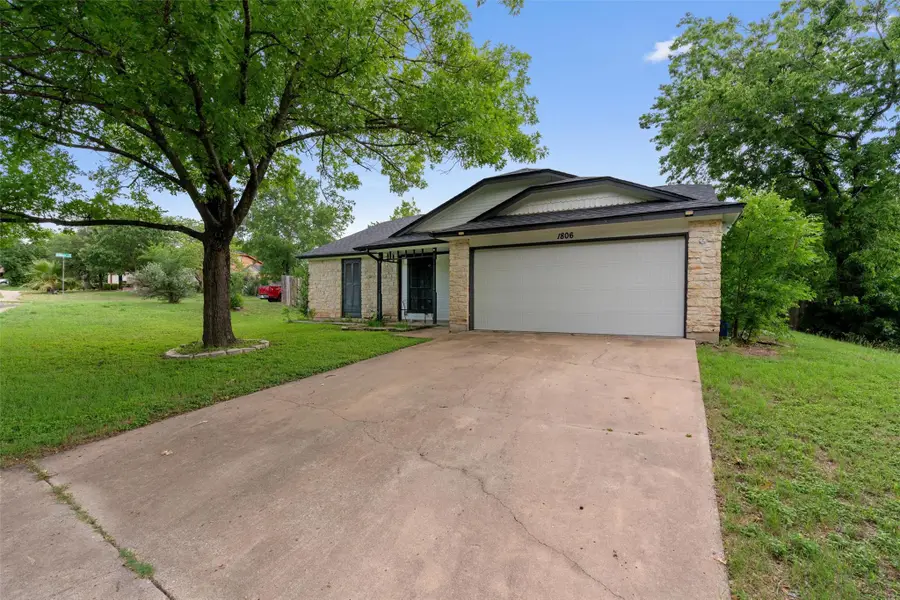

Listed by:muhammad haidari
Office:central metro realty
MLS#:5540450
Source:ACTRIS
1806 Krizan Ave,Austin, TX 78727
$365,000
- 3 Beds
- 2 Baths
- 1,334 sq. ft.
- Single family
- Active
Price summary
- Price:$365,000
- Price per sq. ft.:$273.61
About this home
Discover this beautifully updated single-level home in the family-friendly Scofield?Farms community, featuring 3 bedrooms and 2 full bathrooms. The open layout boasts beamed ceilings, recessed lighting, and ample natural light throughout.
The kitchen is equipped with granite countertops, stainless steel appliances, and generous cabinet space—ideal for both everyday cooking and entertaining. The living and dining areas offer comfortable, modern finishes. Major updates include a new roof, new flooring, and a new AC system.
Located in North Austin, this home enjoys excellent access to The Domain, nearby tech employers (Dell, Samsung, Apple, IBM), and major highways (I-35, Mopac), making downtown an easy 20-minute commute.
As a Scofield Farms resident, enjoy a large neighborhood park with trails, sports fields, a private pool, and playground.
Just minutes from shopping, dining, parks, and schools, this home offers the perfect balance of suburban comfort and urban convenience.
Contact an agent
Home facts
- Year built:1985
- Listing Id #:5540450
- Updated:August 13, 2025 at 03:16 PM
Rooms and interior
- Bedrooms:3
- Total bathrooms:2
- Full bathrooms:2
- Living area:1,334 sq. ft.
Heating and cooling
- Cooling:Central
- Heating:Central
Structure and exterior
- Roof:Composition
- Year built:1985
- Building area:1,334 sq. ft.
Schools
- High school:John B Connally
- Elementary school:Parmer Lane
Utilities
- Water:Public
- Sewer:Public Sewer
Finances and disclosures
- Price:$365,000
- Price per sq. ft.:$273.61
- Tax amount:$3,688 (2009)
New listings near 1806 Krizan Ave
- New
 $619,000Active3 beds 3 baths1,690 sq. ft.
$619,000Active3 beds 3 baths1,690 sq. ft.4526 Merle Dr, Austin, TX 78745
MLS# 2502226Listed by: MARK DOWNS MARKET & MANAGEMENT - New
 $1,199,000Active4 beds 4 baths3,152 sq. ft.
$1,199,000Active4 beds 4 baths3,152 sq. ft.2204 Spring Creek Dr, Austin, TX 78704
MLS# 3435826Listed by: COMPASS RE TEXAS, LLC - New
 $850,000Active4 beds 3 baths2,902 sq. ft.
$850,000Active4 beds 3 baths2,902 sq. ft.10808 Maelin Dr, Austin, TX 78739
MLS# 5087087Listed by: MORELAND PROPERTIES - New
 $549,000Active2 beds 3 baths890 sq. ft.
$549,000Active2 beds 3 baths890 sq. ft.2514 E 4th St #B, Austin, TX 78702
MLS# 5150795Listed by: BRAMLETT PARTNERS - New
 $463,170Active3 beds 3 baths2,015 sq. ft.
$463,170Active3 beds 3 baths2,015 sq. ft.5508 Forks Rd, Austin, TX 78747
MLS# 6477714Listed by: DAVID WEEKLEY HOMES - New
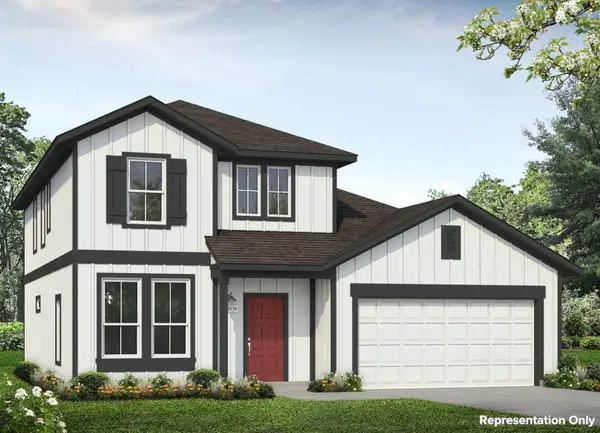 $458,940Active3 beds 3 baths2,051 sq. ft.
$458,940Active3 beds 3 baths2,051 sq. ft.11725 Domenico Cv, Austin, TX 78747
MLS# 8480552Listed by: HOMESUSA.COM - New
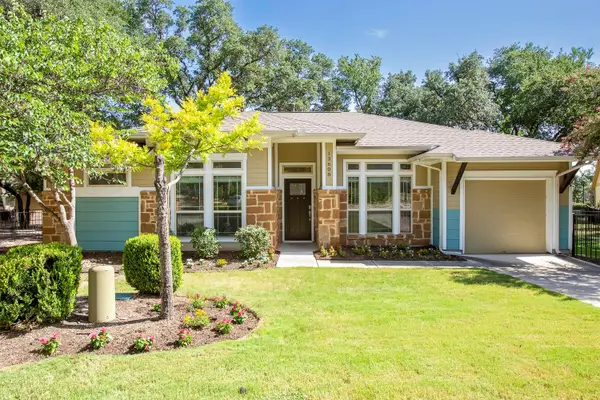 $439,900Active3 beds 2 baths1,394 sq. ft.
$439,900Active3 beds 2 baths1,394 sq. ft.13608 Avery Trestle Ln, Austin, TX 78717
MLS# 9488222Listed by: CITY BLUE REALTY - Open Sat, 3 to 5pmNew
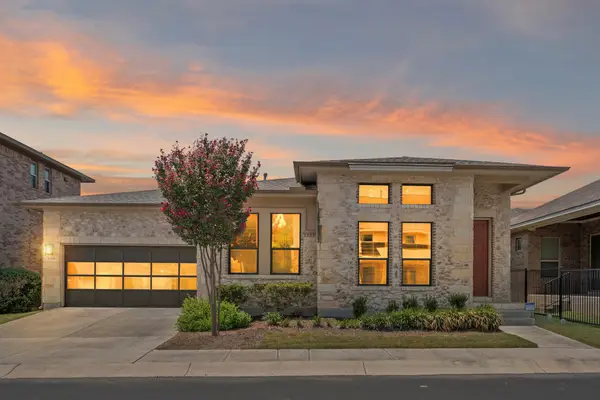 $465,000Active3 beds 2 baths1,633 sq. ft.
$465,000Active3 beds 2 baths1,633 sq. ft.1309 Sarah Christine Ln, Austin, TX 78717
MLS# 1461099Listed by: REAL BROKER, LLC - New
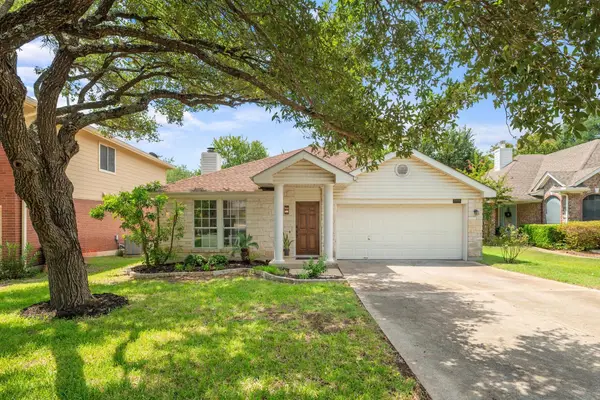 $522,900Active3 beds 2 baths1,660 sq. ft.
$522,900Active3 beds 2 baths1,660 sq. ft.6401 Rotan Dr, Austin, TX 78749
MLS# 6876723Listed by: COMPASS RE TEXAS, LLC - New
 $415,000Active3 beds 2 baths1,680 sq. ft.
$415,000Active3 beds 2 baths1,680 sq. ft.8705 Kimono Ridge Dr, Austin, TX 78748
MLS# 2648759Listed by: EXP REALTY, LLC

