188 Rock Vista Run, Austin, TX 78737
Local realty services provided by:Better Homes and Gardens Real Estate Hometown
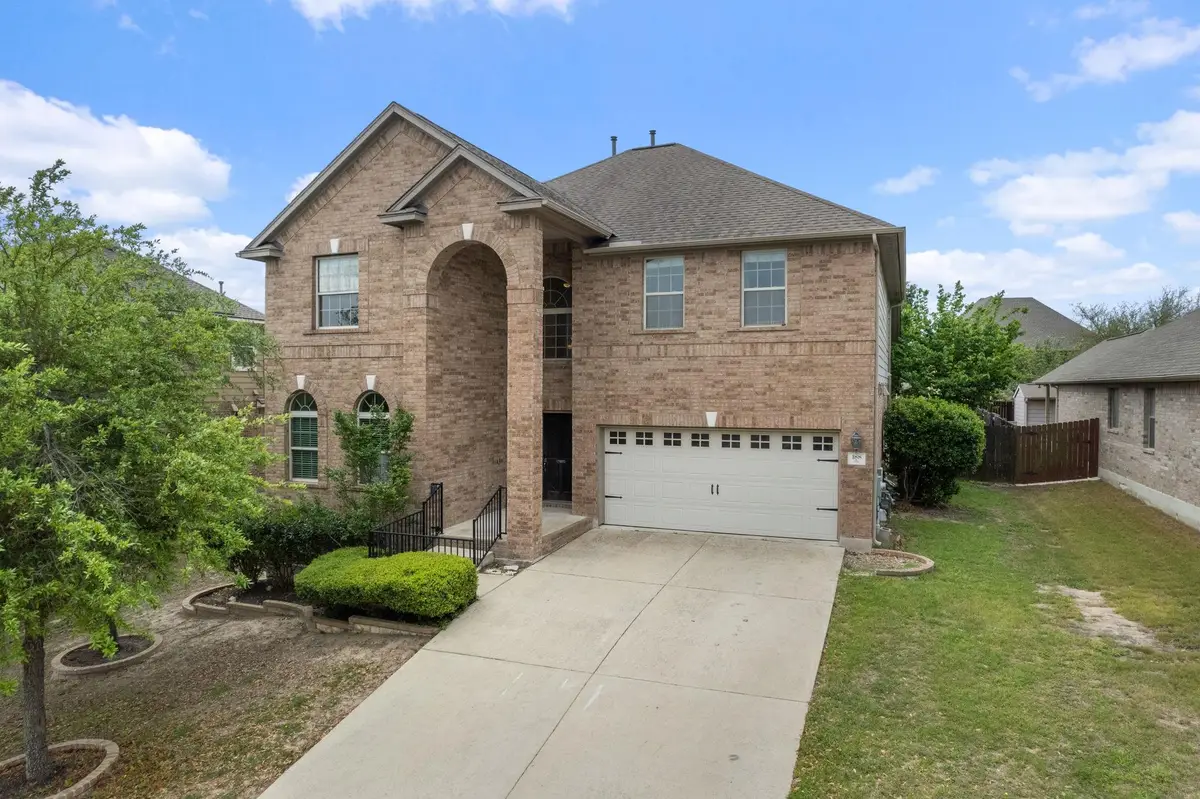


Listed by:robert evans
Office:redfin corporation
MLS#:4576213
Source:ACTRIS
188 Rock Vista Run,Austin, TX 78737
$615,000
- 5 Beds
- 3 Baths
- 3,053 sq. ft.
- Single family
- Active
Upcoming open houses
- Sun, Aug 2412:00 pm - 01:00 pm
Price summary
- Price:$615,000
- Price per sq. ft.:$201.44
- Monthly HOA dues:$51.25
About this home
From start to finish, this home has all the right details. A uniquely designed solid wood front door opens to an expansive foyer, where thoughtful touches like wrought iron stair rails and archways set the tone for this welcoming space. The foyer flows into a spacious great room with lofty ceilings and large windows overlooking the backyard, bringing in abundant natural light. The open-concept kitchen features granite countertops, a generous breakfast bar, gas cooking, and a large pantry/utility room. A cozy breakfast nook offers casual dining, while the formal dining room with an arched entry adds charm and flexibility for entertaining. Two bedrooms are located on the main floor, including a guest bedroom and full bath at the front of the home—perfect for privacy and convenience. The primary suite is a true retreat with a spacious layout, oversized bay window, dual vanities, a soaking tub, separate shower, and a walk-in closet. Upstairs, a large family room offers additional living space, and a built-in desk nook is ideal for a study station or home office. Three more bedrooms and a full bath round out the second level. Every bedroom is equipped with a ceiling fan for added comfort. Enjoy outdoor living in the roomy backyard featuring a pergola-covered patio—great for relaxing or entertaining. A two-car garage and extended driveway provide ample parking and storage. Located in a highly desirable neighborhood with access to the community pool and playground, plus easy proximity to shopping, dining, and top-rated Dripping Springs ISD schools, this home truly has it all.
Contact an agent
Home facts
- Year built:2012
- Listing Id #:4576213
- Updated:August 20, 2025 at 02:52 PM
Rooms and interior
- Bedrooms:5
- Total bathrooms:3
- Full bathrooms:3
- Living area:3,053 sq. ft.
Heating and cooling
- Cooling:Central
- Heating:Central, Natural Gas
Structure and exterior
- Roof:Composition
- Year built:2012
- Building area:3,053 sq. ft.
Schools
- High school:Dripping Springs
- Elementary school:Dripping Springs
Utilities
- Water:Public
Finances and disclosures
- Price:$615,000
- Price per sq. ft.:$201.44
- Tax amount:$15,989 (2024)
New listings near 188 Rock Vista Run
- New
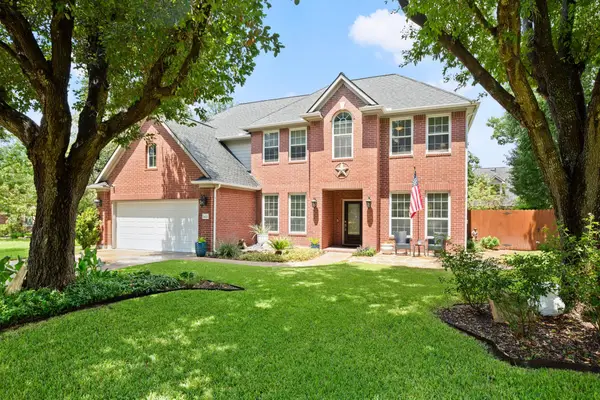 $695,000Active4 beds 3 baths2,844 sq. ft.
$695,000Active4 beds 3 baths2,844 sq. ft.16427 Paralee Cv, Austin, TX 78717
MLS# 4312544Listed by: AUSTINREALESTATE.COM - Open Sun, 2 to 4pmNew
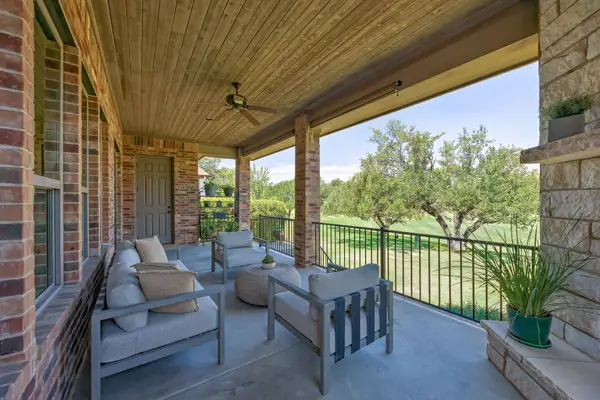 $1,950,000Active3 beds 3 baths3,045 sq. ft.
$1,950,000Active3 beds 3 baths3,045 sq. ft.6004 Messenger Stake, Austin, TX 78746
MLS# 4730633Listed by: MORELAND PROPERTIES - New
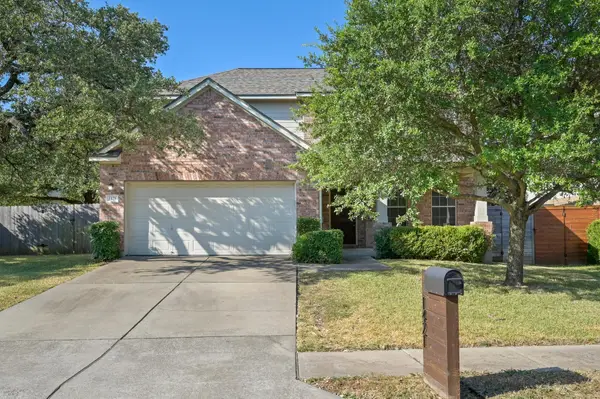 $617,500Active4 beds 4 baths2,369 sq. ft.
$617,500Active4 beds 4 baths2,369 sq. ft.1421 Gorham St, Austin, TX 78758
MLS# 6251786Listed by: JBGOODWIN REALTORS WL - Open Wed, 10am to 12pmNew
 $400,000Active2 beds 3 baths1,070 sq. ft.
$400,000Active2 beds 3 baths1,070 sq. ft.2450 Wickersham Ln #2011, Austin, TX 78741
MLS# 2308201Listed by: COMPASS RE TEXAS, LLC - Open Wed, 10am to 12pmNew
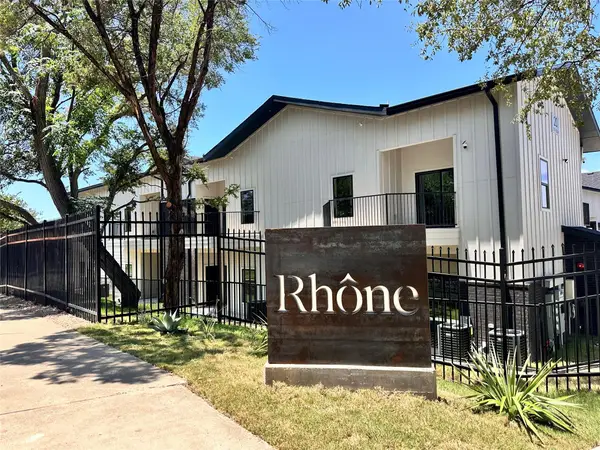 $360,000Active1 beds 1 baths827 sq. ft.
$360,000Active1 beds 1 baths827 sq. ft.2450 Wickersham Ln #1921, Austin, TX 78741
MLS# 5549904Listed by: COMPASS RE TEXAS, LLC - New
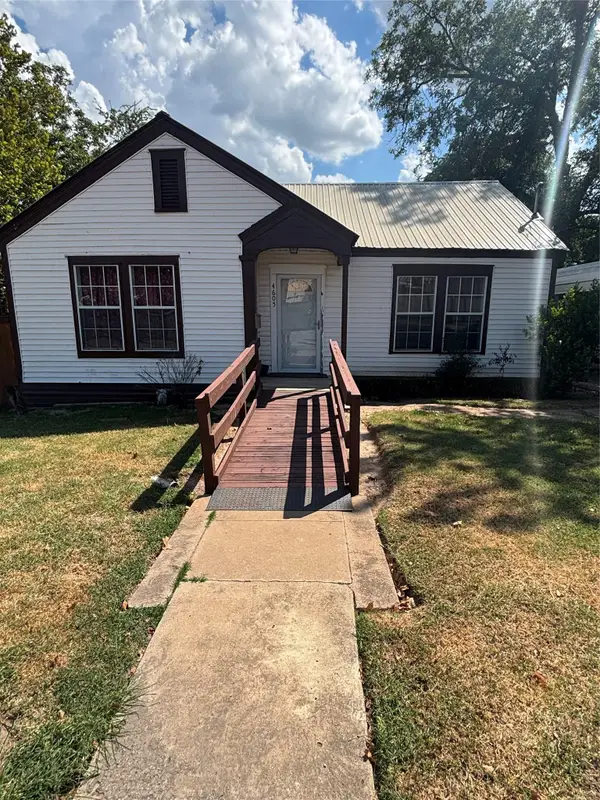 $590,000Active3 beds 1 baths1,370 sq. ft.
$590,000Active3 beds 1 baths1,370 sq. ft.4605 Glissman Rd, Austin, TX 78702
MLS# 9971279Listed by: CENTRAL METRO REALTY - New
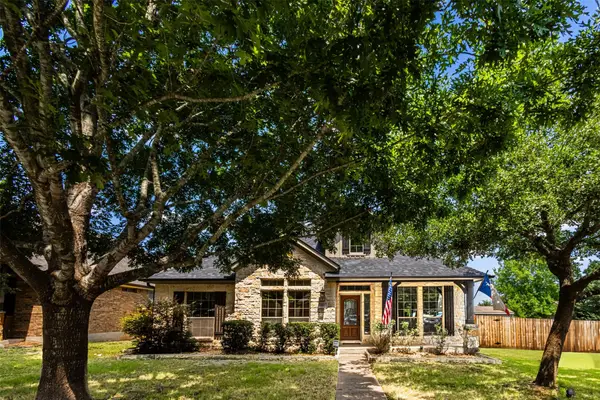 $625,000Active4 beds 2 baths2,647 sq. ft.
$625,000Active4 beds 2 baths2,647 sq. ft.110 Saint Richie Ln, Austin, TX 78737
MLS# 3888957Listed by: PROAGENT REALTY LLC - New
 $1,561,990Active4 beds 6 baths3,839 sq. ft.
$1,561,990Active4 beds 6 baths3,839 sq. ft.4311 Prevail Ln, Austin, TX 78731
MLS# 4504008Listed by: LEGACY AUSTIN REALTY - New
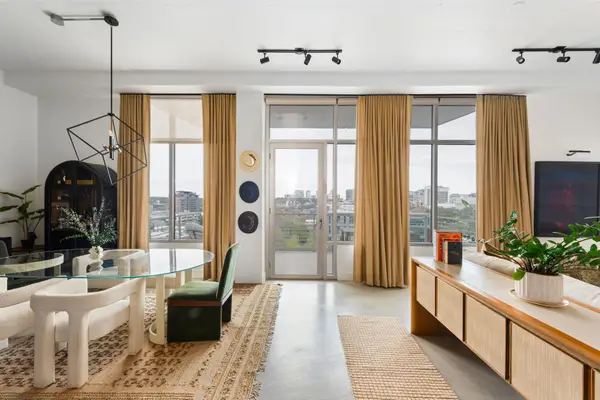 $750,000Active2 beds 2 baths1,478 sq. ft.
$750,000Active2 beds 2 baths1,478 sq. ft.800 W 5th St #902, Austin, TX 78703
MLS# 6167126Listed by: EXP REALTY, LLC - Open Sat, 1 to 3pmNew
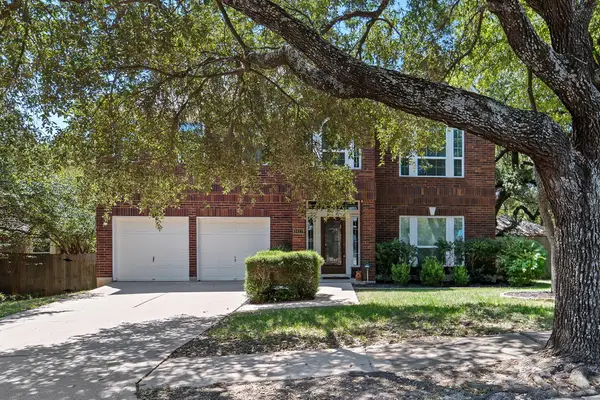 $642,000Active4 beds 3 baths2,900 sq. ft.
$642,000Active4 beds 3 baths2,900 sq. ft.1427 Dapplegrey Ln, Austin, TX 78727
MLS# 7510076Listed by: LPT REALTY, LLC
