1905 Jesse Owens Dr, Austin, TX 78748
Local realty services provided by:Better Homes and Gardens Real Estate Winans
Listed by: robert hernandez
Office: exp realty, llc.
MLS#:8599428
Source:ACTRIS
1905 Jesse Owens Dr,Austin, TX 78748
$389,000
- 3 Beds
- 3 Baths
- 1,707 sq. ft.
- Single family
- Pending
Price summary
- Price:$389,000
- Price per sq. ft.:$227.89
- Monthly HOA dues:$44
About this home
Welcome to 1905 Jesse Owens Drive — a beautifully refreshed home in the sought-after Olympic Heights community. Step inside to an open, light-filled floor plan featuring new luxury vinyl plank flooring and freshly painted walls and trim throughout, creating a clean, cohesive look. The kitchen is the heart of the home, now upgraded with sleek quartz countertops that blend style and function perfectly.
Upstairs, plush new carpet and a freshly finished staircase provide comfort and continuity. Outside, thoughtful details extend the home’s charm — a limestone walkway framed by modern metal edging and filled with black star gravel guides you to the backyard retreat. Enjoy evenings on the covered patio overlooking a spacious yard that backs directly to the serene greenbelt of Olympic Heights Open Space Park, offering both privacy and natural beauty.
Move-in ready and thoughtfully updated inside and out, this home combines modern touches with a setting that truly captures the South Austin lifestyle.
Contact an agent
Home facts
- Year built:2003
- Listing ID #:8599428
- Updated:November 26, 2025 at 08:18 AM
Rooms and interior
- Bedrooms:3
- Total bathrooms:3
- Full bathrooms:2
- Half bathrooms:1
- Living area:1,707 sq. ft.
Heating and cooling
- Cooling:Central
- Heating:Central
Structure and exterior
- Roof:Shingle
- Year built:2003
- Building area:1,707 sq. ft.
Schools
- High school:Akins
- Elementary school:Baranoff
Utilities
- Water:Public
- Sewer:Public Sewer
Finances and disclosures
- Price:$389,000
- Price per sq. ft.:$227.89
- Tax amount:$7,974 (2025)
New listings near 1905 Jesse Owens Dr
- New
 $474,900Active3 beds 2 baths1,374 sq. ft.
$474,900Active3 beds 2 baths1,374 sq. ft.6014 London Dr, Austin, TX 78745
MLS# 8149428Listed by: KEEPING IT REALTY - New
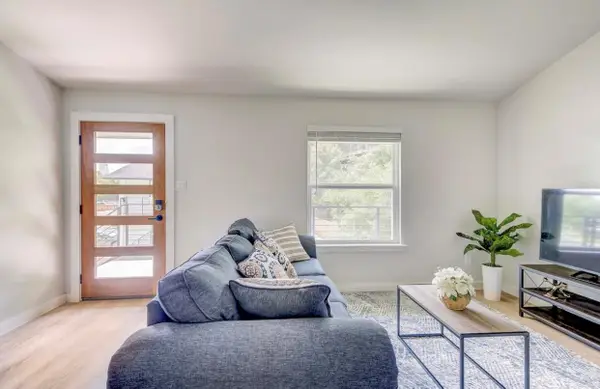 $399,000Active1 beds 1 baths672 sq. ft.
$399,000Active1 beds 1 baths672 sq. ft.1205 Hollow Creek Dr #202, Austin, TX 78704
MLS# 5583028Listed by: FULL CIRCLE RE - Open Fri, 1 to 3pmNew
 $515,000Active3 beds 2 baths1,854 sq. ft.
$515,000Active3 beds 2 baths1,854 sq. ft.6203 Hylawn Dr, Austin, TX 78723
MLS# 6394948Listed by: DIGNIFIED DWELLINGS REALTY - New
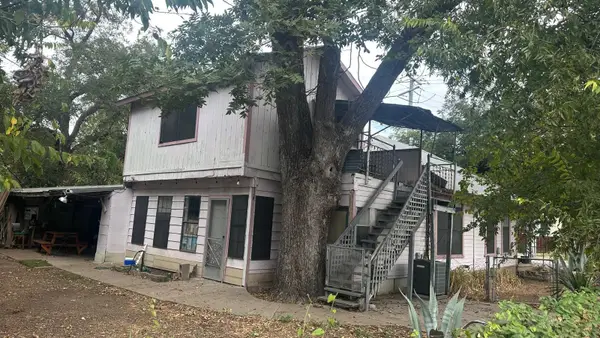 $1Active4 beds 1 baths1,452 sq. ft.
$1Active4 beds 1 baths1,452 sq. ft.40 Waller St, Austin, TX 78702
MLS# 8033659Listed by: FATHOM REALTY - New
 $2,850,000Active4 beds 4 baths4,070 sq. ft.
$2,850,000Active4 beds 4 baths4,070 sq. ft.2512 Ridgeview St, Austin, TX 78704
MLS# 3840697Listed by: KELLER WILLIAMS REALTY - New
 $375,000Active3 beds 2 baths1,280 sq. ft.
$375,000Active3 beds 2 baths1,280 sq. ft.1905 Terisu Cv, Austin, TX 78728
MLS# 5699115Listed by: KELLER WILLIAMS REALTY - New
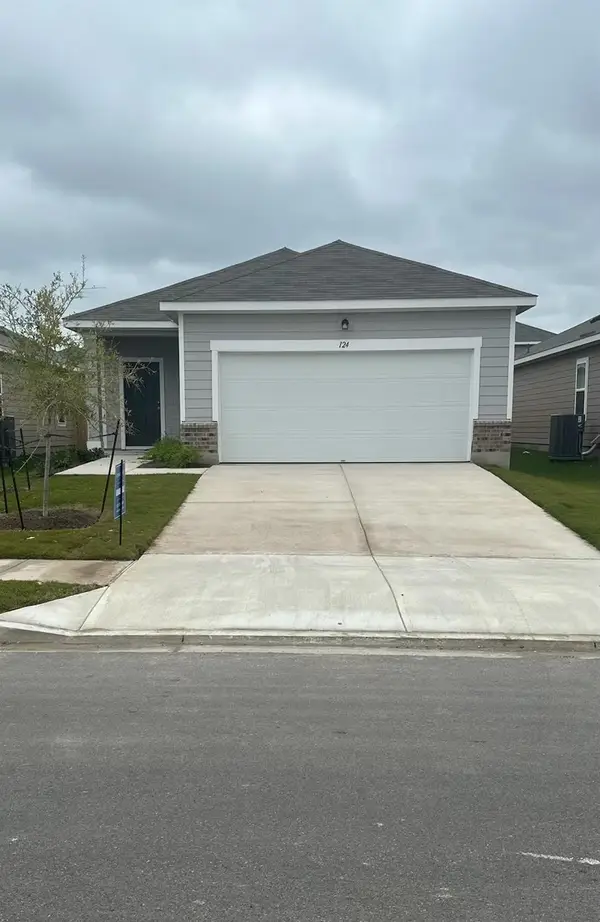 $299,258Active3 beds 2 baths1,412 sq. ft.
$299,258Active3 beds 2 baths1,412 sq. ft.16009 Cowslip Way, Austin, TX 78724
MLS# 6203468Listed by: NEW HOME NOW - New
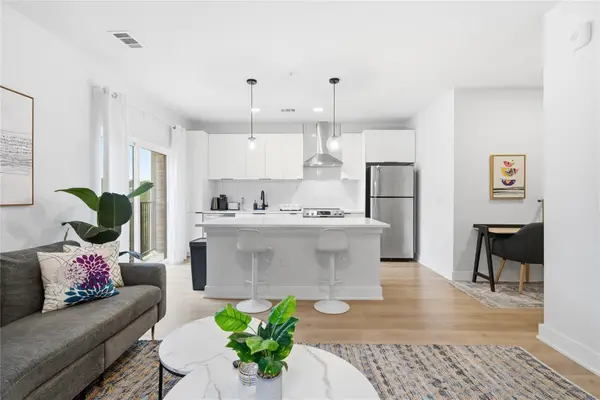 $360,000Active1 beds 1 baths683 sq. ft.
$360,000Active1 beds 1 baths683 sq. ft.2500 Longview St #201, Austin, TX 78705
MLS# 6962152Listed by: DHS REALTY - New
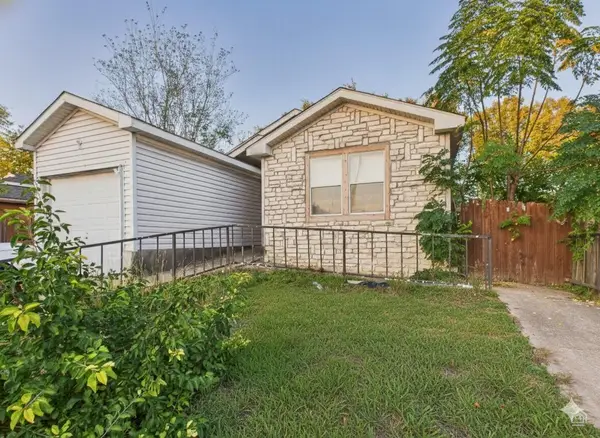 $225,000Active4 beds 2 baths1,456 sq. ft.
$225,000Active4 beds 2 baths1,456 sq. ft.4708 Blue Meadow Dr, Austin, TX 78744
MLS# 7532232Listed by: KELLER WILLIAMS REALTY - New
 $388,315Active5 beds 3 baths2,609 sq. ft.
$388,315Active5 beds 3 baths2,609 sq. ft.15904 Cowslip Way, Austin, TX 78724
MLS# 2676567Listed by: NEW HOME NOW
