19125 Hopper Ln, Austin, TX 78738
Local realty services provided by:Better Homes and Gardens Real Estate Hometown
Listed by:katie craig
Office:chesmar homes
MLS#:3047054
Source:ACTRIS
19125 Hopper Ln,Austin, TX 78738
$1,000,000
- 4 Beds
- 4 Baths
- 3,209 sq. ft.
- Single family
- Pending
Price summary
- Price:$1,000,000
- Price per sq. ft.:$311.62
- Monthly HOA dues:$82.67
About this home
This stunning single-story home delivers show-stopping design with unbeatable functionality. With just over 3,200 square feet, the Kimberly features 4 spacious bedrooms, 3.5 bathrooms, a private study, a formal dining room, and a versatile game room—perfect for everyday living and entertaining alike. Step into the heart of the home: an open-concept kitchen that’s truly a chef’s dream. The oversized island makes an unforgettable first impression, offering the ideal spot to gather, prep, and host. Paired with an abundance of cabinetry, there’s no shortage of storage for all your favorite gadgets and gourmet essentials. Soaring vaulted ceilings elevate the family room, creating an airy and inviting space that flows seamlessly into your covered outdoor living area—bringing the indoors out and perfect for relaxing evenings or weekend get-togethers. HOME IS UNDER CONSTRUCTION, est. FALL completion. SOME PHOTOS ARE REPRESENTATIVE of the floorplan**
Contact an agent
Home facts
- Year built:2025
- Listing ID #:3047054
- Updated:October 03, 2025 at 07:27 AM
Rooms and interior
- Bedrooms:4
- Total bathrooms:4
- Full bathrooms:3
- Half bathrooms:1
- Living area:3,209 sq. ft.
Heating and cooling
- Cooling:Central, Zoned
- Heating:Central, Natural Gas, Zoned
Structure and exterior
- Roof:Composition
- Year built:2025
- Building area:3,209 sq. ft.
Schools
- High school:Lake Travis
- Elementary school:West Cypress Hills
Utilities
- Water:Public
- Sewer:Public Sewer
Finances and disclosures
- Price:$1,000,000
- Price per sq. ft.:$311.62
New listings near 19125 Hopper Ln
- New
 $550,000Active5 beds 4 baths2,546 sq. ft.
$550,000Active5 beds 4 baths2,546 sq. ft.905 Falkland Trce, Pflugerville, TX 78660
MLS# 3742620Listed by: TRUSTED REALTY - New
 $1,450,000Active3 beds 3 baths1,981 sq. ft.
$1,450,000Active3 beds 3 baths1,981 sq. ft.2107 Brackenridge St #1, Austin, TX 78704
MLS# 1515498Listed by: DOUGLAS ELLIMAN REAL ESTATE - New
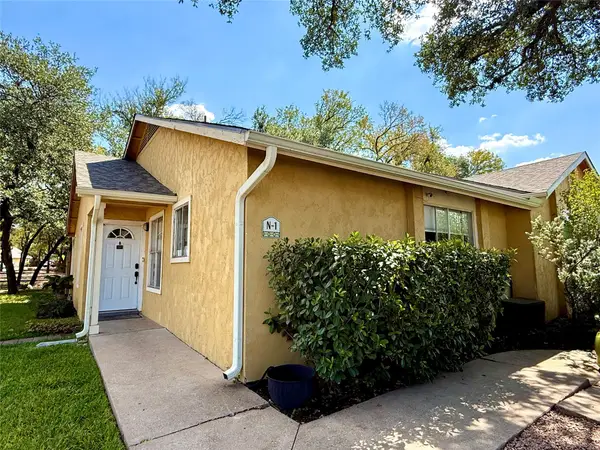 $249,990Active2 beds 1 baths916 sq. ft.
$249,990Active2 beds 1 baths916 sq. ft.4902 Duval Rd #N1, Austin, TX 78727
MLS# 2523814Listed by: PACESETTER PROPERTIES - New
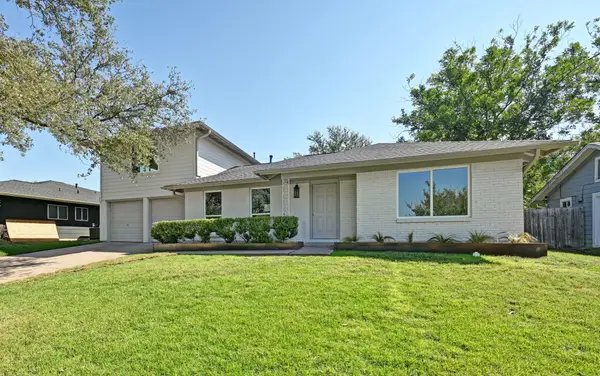 $699,000Active3 beds 2 baths1,841 sq. ft.
$699,000Active3 beds 2 baths1,841 sq. ft.5307 Gladstone Dr, Austin, TX 78723
MLS# 5121074Listed by: BLAIRFIELD REALTY LLC - Open Sat, 2 to 4pmNew
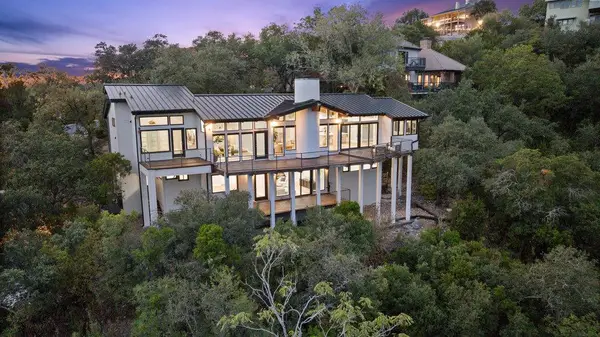 $2,000,000Active4 beds 5 baths4,204 sq. ft.
$2,000,000Active4 beds 5 baths4,204 sq. ft.6905 Ladera Norte, Austin, TX 78731
MLS# 6388986Listed by: COMPASS RE TEXAS, LLC - Open Sun, 11am to 1pmNew
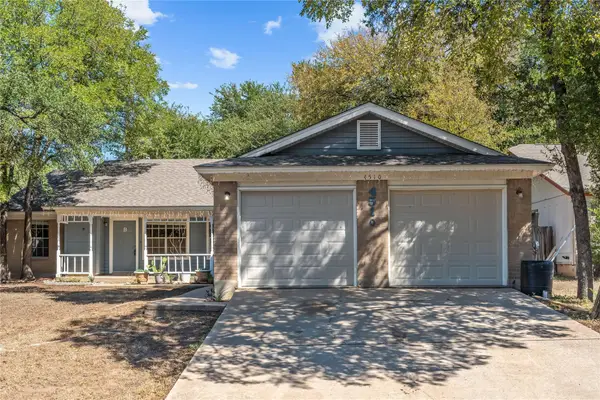 $535,000Active-- beds -- baths1,776 sq. ft.
$535,000Active-- beds -- baths1,776 sq. ft.4510 Brown Bark Pl, Austin, TX 78727
MLS# 7223397Listed by: ALL CITY REAL ESTATE LTD. CO - New
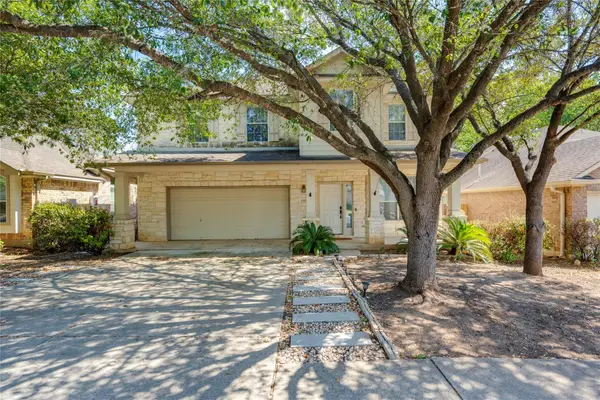 $487,000Active3 beds 3 baths2,684 sq. ft.
$487,000Active3 beds 3 baths2,684 sq. ft.2500 National Park Blvd, Austin, TX 78747
MLS# 1683765Listed by: TWELVE RIVERS REALTY - New
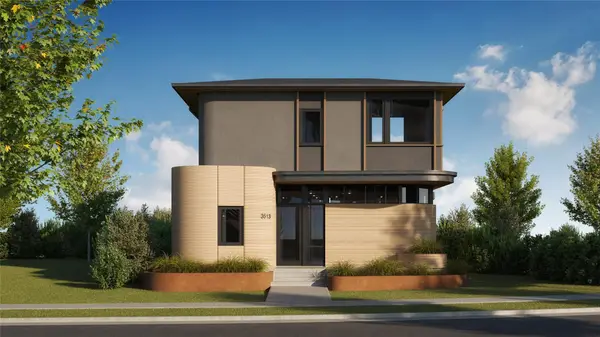 $980,609Active2 beds 3 baths1,607 sq. ft.
$980,609Active2 beds 3 baths1,607 sq. ft.3600 Tom Miller St #2, Austin, TX 78723
MLS# 2757818Listed by: COMPASS RE TEXAS, LLC - Open Sat, 12 to 2pmNew
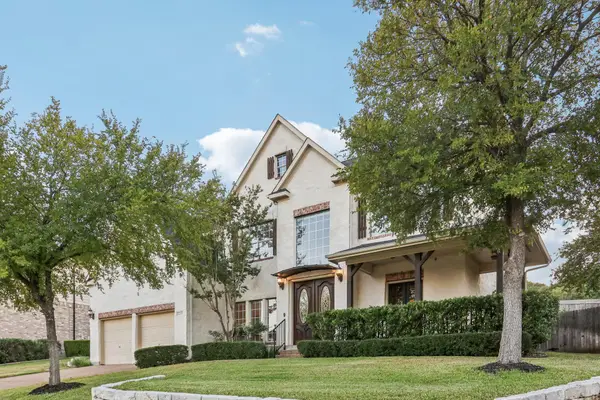 $750,000Active5 beds 3 baths3,433 sq. ft.
$750,000Active5 beds 3 baths3,433 sq. ft.12029 Portobella Dr, Austin, TX 78732
MLS# 6504209Listed by: KELLER WILLIAMS - LAKE TRAVIS - New
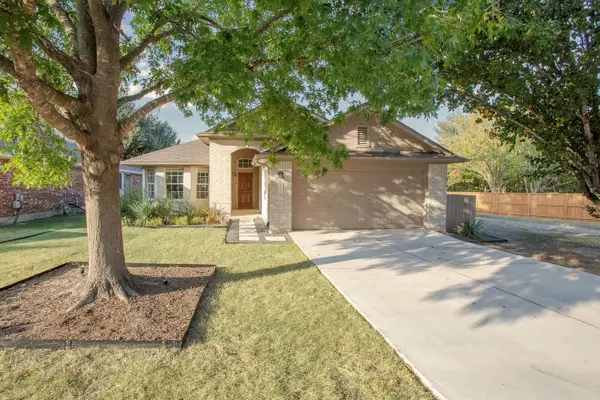 $435,000Active3 beds 2 baths1,573 sq. ft.
$435,000Active3 beds 2 baths1,573 sq. ft.2730 Winding Brook Dr, Austin, TX 78748
MLS# 8075408Listed by: JBGOODWIN REALTORS WL
