1925 Chasewood Dr, Austin, TX 78727
Local realty services provided by:Better Homes and Gardens Real Estate Hometown
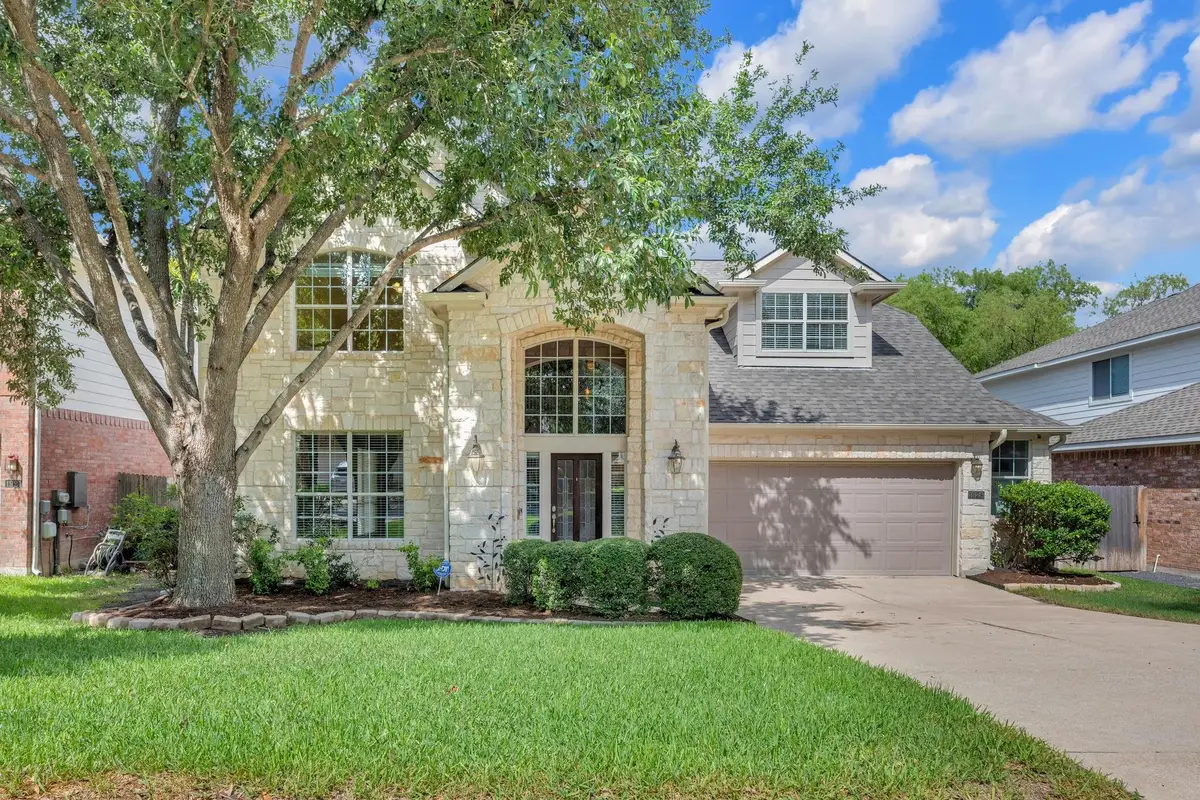
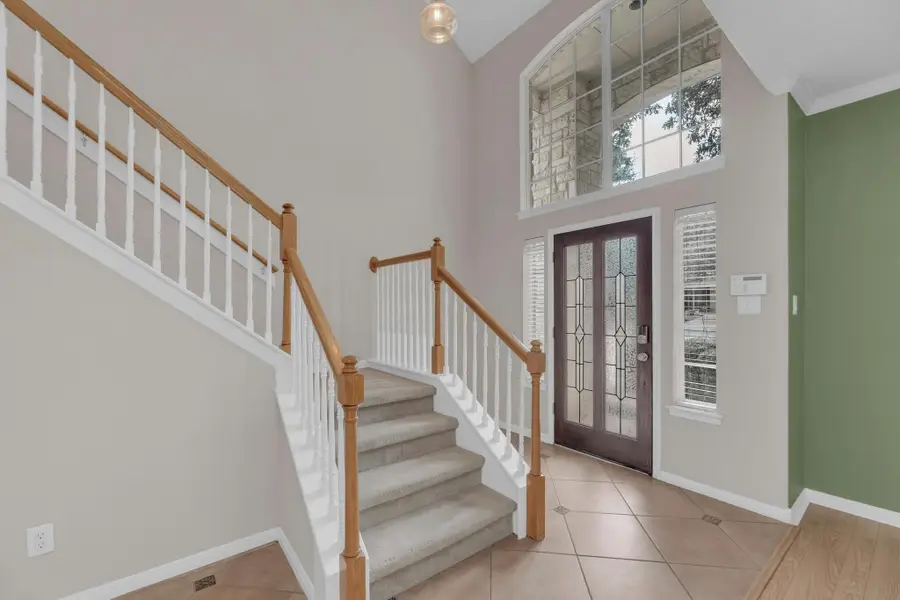
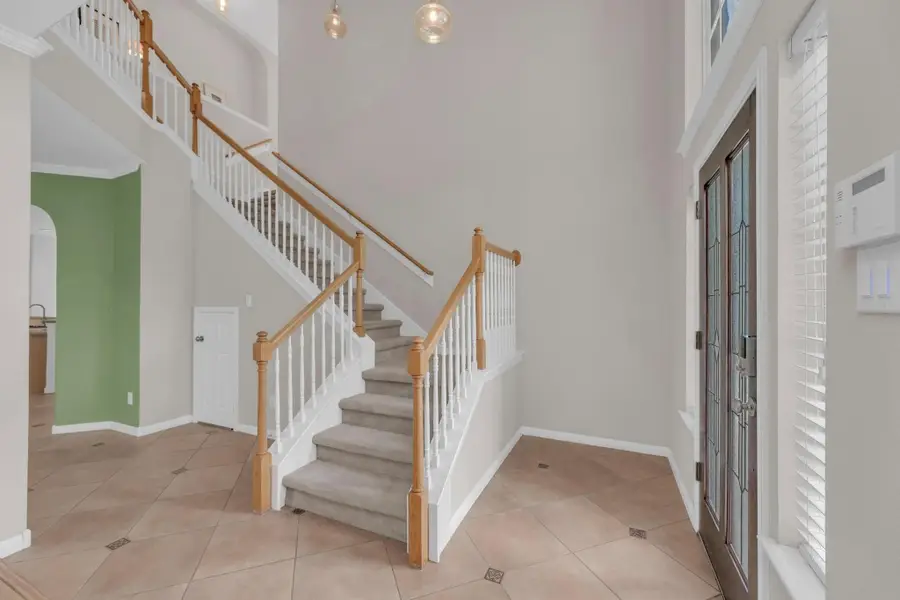
Listed by:linda godinez
Office:jbgoodwin realtors nw
MLS#:2821554
Source:ACTRIS
Price summary
- Price:$575,000
- Price per sq. ft.:$204.77
- Monthly HOA dues:$38
About this home
Incredible price for this spacious and beautiful updated home in the quiet, established community of Scofield Farms featuring a smart, flexible floor plan with 3 distinct living areas—ideal for entertaining, working from home, or multi-generational living.
Enjoy added privacy and peaceful views with a large backyard that backs to scenic, privately owned wooded land—no rear neighbors.
Numerous smart home features include smart lighting, audio, climate, security, irrigation, safety and more. Additional upgrades include a new roof, gutters, tankless water heater, Bosch & LG appliances... ask for the full list!
Located between MoPac & I-35 with easy access to major employers, The Domain, and Q2 Stadium. Scofield Farms residents enjoy access to a private amenity center with a pool & playground and parks with trails & green space.
Information provided is deemed reliable, but is not guaranteed. Buyer should independently verify all information relating to this property.
Contact an agent
Home facts
- Year built:1999
- Listing Id #:2821554
- Updated:August 13, 2025 at 03:16 PM
Rooms and interior
- Bedrooms:4
- Total bathrooms:3
- Full bathrooms:2
- Half bathrooms:1
- Living area:2,808 sq. ft.
Heating and cooling
- Cooling:Central
- Heating:Central, Natural Gas
Structure and exterior
- Roof:Asphalt, Shingle
- Year built:1999
- Building area:2,808 sq. ft.
Schools
- High school:John B Connally
- Elementary school:Parmer Lane
Utilities
- Water:Public
- Sewer:Public Sewer
Finances and disclosures
- Price:$575,000
- Price per sq. ft.:$204.77
New listings near 1925 Chasewood Dr
- New
 $619,000Active3 beds 3 baths1,690 sq. ft.
$619,000Active3 beds 3 baths1,690 sq. ft.4526 Merle Dr, Austin, TX 78745
MLS# 2502226Listed by: MARK DOWNS MARKET & MANAGEMENT - New
 $1,199,000Active4 beds 4 baths3,152 sq. ft.
$1,199,000Active4 beds 4 baths3,152 sq. ft.2204 Spring Creek Dr, Austin, TX 78704
MLS# 3435826Listed by: COMPASS RE TEXAS, LLC - New
 $850,000Active4 beds 3 baths2,902 sq. ft.
$850,000Active4 beds 3 baths2,902 sq. ft.10808 Maelin Dr, Austin, TX 78739
MLS# 5087087Listed by: MORELAND PROPERTIES - New
 $549,000Active2 beds 3 baths890 sq. ft.
$549,000Active2 beds 3 baths890 sq. ft.2514 E 4th St #B, Austin, TX 78702
MLS# 5150795Listed by: BRAMLETT PARTNERS - New
 $463,170Active3 beds 3 baths2,015 sq. ft.
$463,170Active3 beds 3 baths2,015 sq. ft.5508 Forks Rd, Austin, TX 78747
MLS# 6477714Listed by: DAVID WEEKLEY HOMES - New
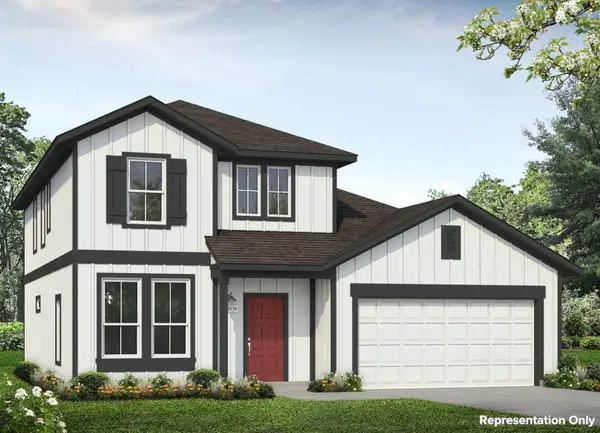 $458,940Active3 beds 3 baths2,051 sq. ft.
$458,940Active3 beds 3 baths2,051 sq. ft.11725 Domenico Cv, Austin, TX 78747
MLS# 8480552Listed by: HOMESUSA.COM - New
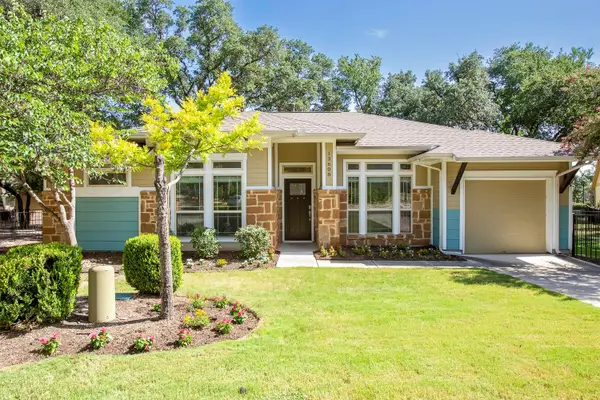 $439,900Active3 beds 2 baths1,394 sq. ft.
$439,900Active3 beds 2 baths1,394 sq. ft.13608 Avery Trestle Ln, Austin, TX 78717
MLS# 9488222Listed by: CITY BLUE REALTY - Open Sat, 3 to 5pmNew
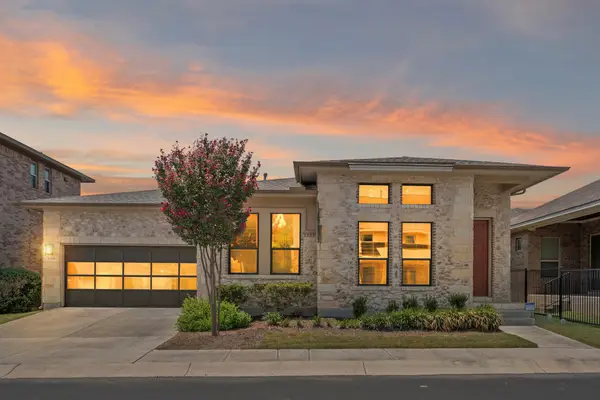 $465,000Active3 beds 2 baths1,633 sq. ft.
$465,000Active3 beds 2 baths1,633 sq. ft.1309 Sarah Christine Ln, Austin, TX 78717
MLS# 1461099Listed by: REAL BROKER, LLC - New
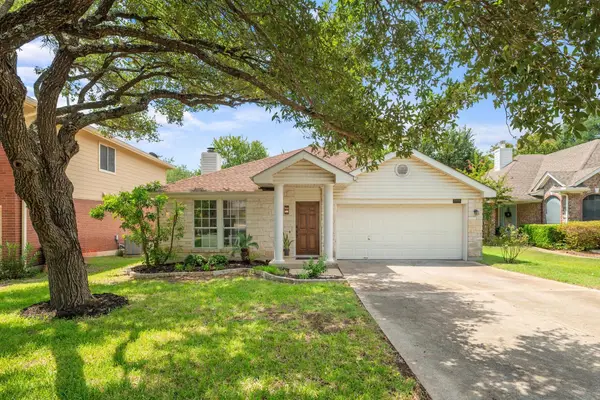 $522,900Active3 beds 2 baths1,660 sq. ft.
$522,900Active3 beds 2 baths1,660 sq. ft.6401 Rotan Dr, Austin, TX 78749
MLS# 6876723Listed by: COMPASS RE TEXAS, LLC - New
 $415,000Active3 beds 2 baths1,680 sq. ft.
$415,000Active3 beds 2 baths1,680 sq. ft.8705 Kimono Ridge Dr, Austin, TX 78748
MLS# 2648759Listed by: EXP REALTY, LLC

