2001 Circle Haven, Austin, TX 78741
Local realty services provided by:Better Homes and Gardens Real Estate Hometown
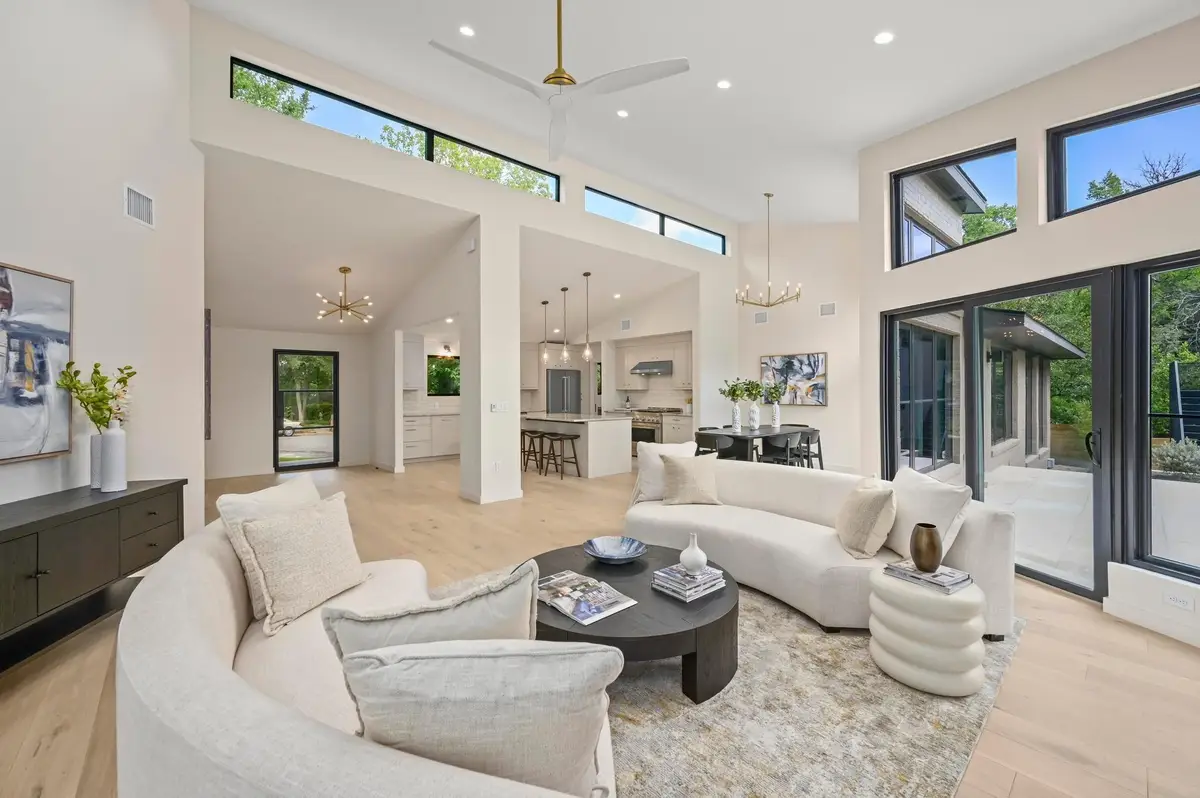


Listed by:anna lee
Office:moreland properties
MLS#:1146664
Source:ACTRIS
Price summary
- Price:$1,845,000
- Price per sq. ft.:$532.47
About this home
Discover a rare, fully remodeled four bed, 3.5 bath 2,915 sqft one-story mid-century modern masterpiece with a detached 550 sqft one studio bed, one bath garage apartment, nestled on a peaceful 0.34-acre cul-de-sac lot. Reimagined by Workshop No. 5 Architects and rebuilt from the studs, this 3,465 sqft property blends modern comfort with retro charm through a spacious, light-filled layout. The main home features four bedrooms, three full baths, two offices, a powder room with stunning Taj Mahal quartzite, plus a sleek mudroom and laundry area. Vaulted ceilings, clerestory & Andersen windows, and white oak floors showcase the home’s open feel, while a striking gas fireplace anchors the hexagonal living room. The chef’s kitchen boasts KitchenAid appliances, quartzite counters, a walk-in prep pantry, & easy flow into the dining and living spaces. The secluded primary suite includes 10-ft ceilings, a custom walk-in closet, private courtyard access & a spa-like bath with a soaking tub, oversized shower & dual sinks. A flexible adjacent room is perfect for a studio, reading nook, or office. Enjoy outdoor serenity with two lush courtyards, mature Oak & Elm trees, a bamboo garden, and an ivy-covered wall. Limestone pavers connect the front entry to a back patio designed for entertaining. A permitted pool opportunity with updated bid is available (buyer to verify). Above the two-car garage with EV charger is a 550 sq ft apartment that offers white oak flooring, full kitchen, full bath, and ample storage—ideal for guests, rental income, or multigenerational living. Extra parking for two in a gravel lot. This move-in-ready gem combines high-end finishes, custom cabinetry, a reimagined roofline, and a tranquil setting—all minutes from Downtown Austin, Lady Bird Lake, Austin hot spots, and easy airport access. A home that also is lock-and-leave, low maintenance, move-in ready and an investment opportunity A rare chance to own a stunning, serene retreat in the heart of Austin!
Contact an agent
Home facts
- Year built:2025
- Listing Id #:1146664
- Updated:August 13, 2025 at 03:16 PM
Rooms and interior
- Bedrooms:4
- Total bathrooms:4
- Full bathrooms:3
- Half bathrooms:1
- Living area:3,465 sq. ft.
Heating and cooling
- Cooling:Central
- Heating:Central
Structure and exterior
- Roof:Composition
- Year built:2025
- Building area:3,465 sq. ft.
Schools
- High school:Travis
- Elementary school:Travis Hts
Utilities
- Water:Public
- Sewer:Public Sewer
Finances and disclosures
- Price:$1,845,000
- Price per sq. ft.:$532.47
New listings near 2001 Circle Haven
- New
 $619,000Active3 beds 3 baths1,690 sq. ft.
$619,000Active3 beds 3 baths1,690 sq. ft.4526 Merle Dr, Austin, TX 78745
MLS# 2502226Listed by: MARK DOWNS MARKET & MANAGEMENT - New
 $1,199,000Active4 beds 4 baths3,152 sq. ft.
$1,199,000Active4 beds 4 baths3,152 sq. ft.2204 Spring Creek Dr, Austin, TX 78704
MLS# 3435826Listed by: COMPASS RE TEXAS, LLC - New
 $850,000Active4 beds 3 baths2,902 sq. ft.
$850,000Active4 beds 3 baths2,902 sq. ft.10808 Maelin Dr, Austin, TX 78739
MLS# 5087087Listed by: MORELAND PROPERTIES - New
 $549,000Active2 beds 3 baths890 sq. ft.
$549,000Active2 beds 3 baths890 sq. ft.2514 E 4th St #B, Austin, TX 78702
MLS# 5150795Listed by: BRAMLETT PARTNERS - New
 $463,170Active3 beds 3 baths2,015 sq. ft.
$463,170Active3 beds 3 baths2,015 sq. ft.5508 Forks Rd, Austin, TX 78747
MLS# 6477714Listed by: DAVID WEEKLEY HOMES - New
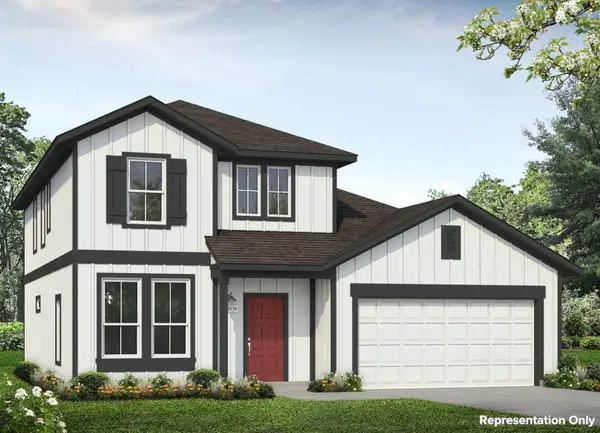 $458,940Active3 beds 3 baths2,051 sq. ft.
$458,940Active3 beds 3 baths2,051 sq. ft.11725 Domenico Cv, Austin, TX 78747
MLS# 8480552Listed by: HOMESUSA.COM - New
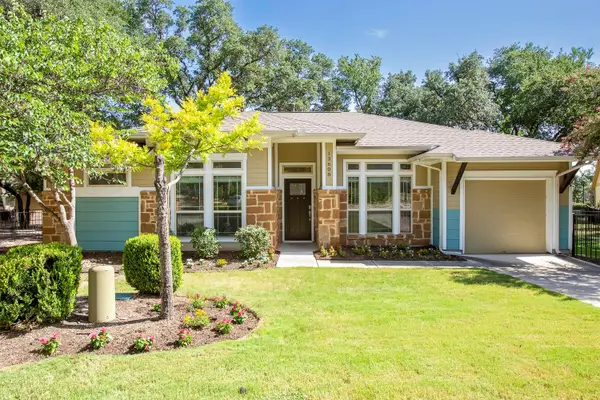 $439,900Active3 beds 2 baths1,394 sq. ft.
$439,900Active3 beds 2 baths1,394 sq. ft.13608 Avery Trestle Ln, Austin, TX 78717
MLS# 9488222Listed by: CITY BLUE REALTY - Open Sat, 3 to 5pmNew
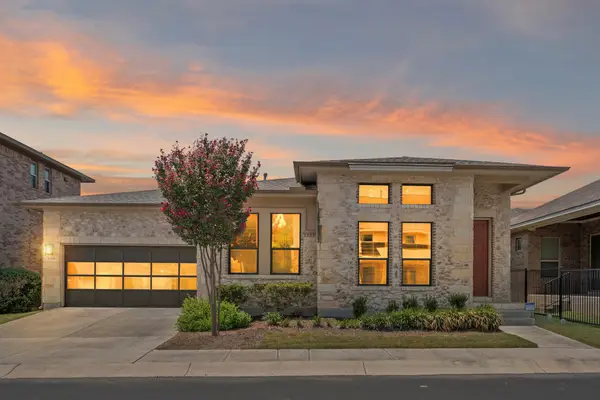 $465,000Active3 beds 2 baths1,633 sq. ft.
$465,000Active3 beds 2 baths1,633 sq. ft.1309 Sarah Christine Ln, Austin, TX 78717
MLS# 1461099Listed by: REAL BROKER, LLC - New
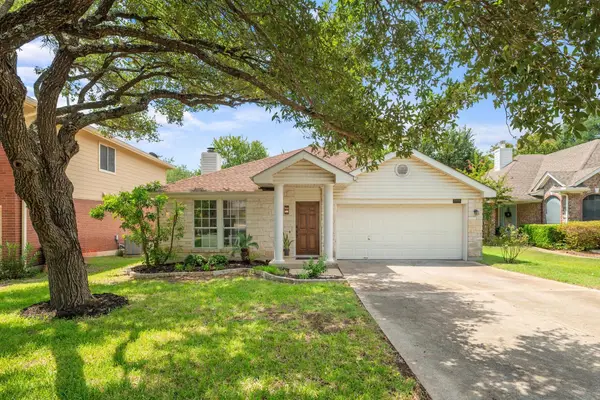 $522,900Active3 beds 2 baths1,660 sq. ft.
$522,900Active3 beds 2 baths1,660 sq. ft.6401 Rotan Dr, Austin, TX 78749
MLS# 6876723Listed by: COMPASS RE TEXAS, LLC - New
 $415,000Active3 beds 2 baths1,680 sq. ft.
$415,000Active3 beds 2 baths1,680 sq. ft.8705 Kimono Ridge Dr, Austin, TX 78748
MLS# 2648759Listed by: EXP REALTY, LLC

