2004 Dinsdale Ln, Austin, TX 78741
Local realty services provided by:Better Homes and Gardens Real Estate Hometown
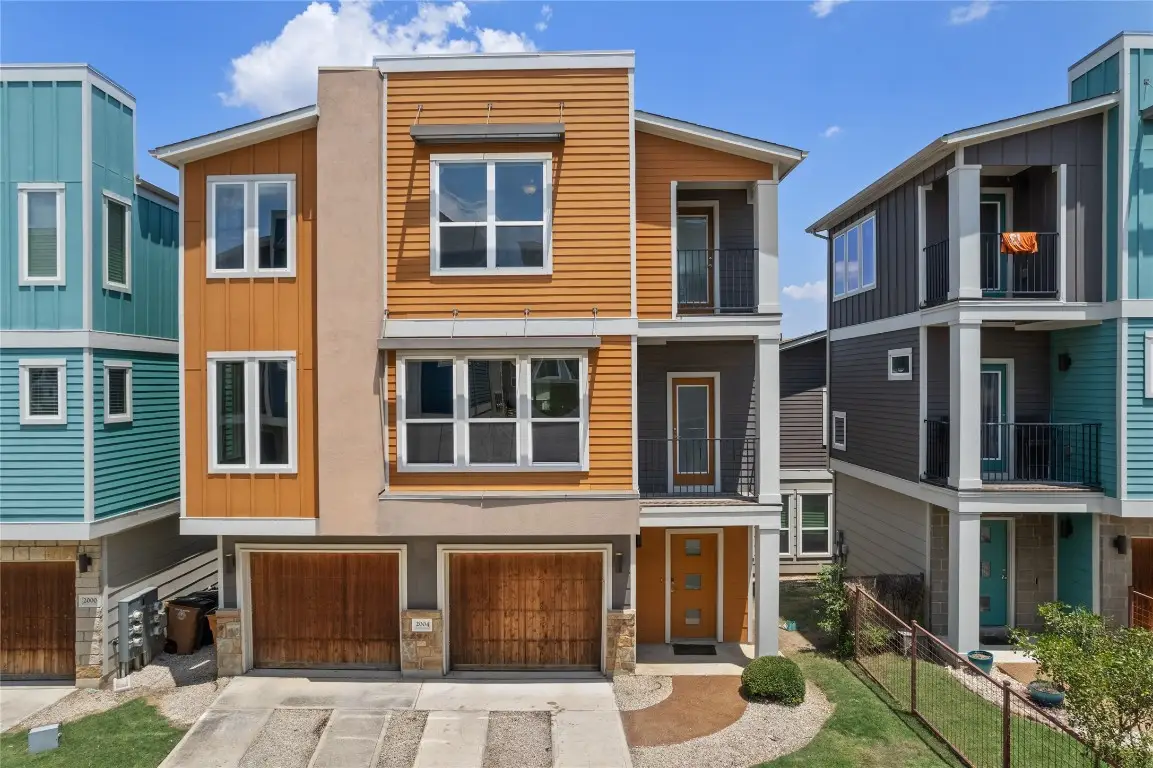


Listed by:andrew vallejo
Office:redfin corporation
MLS#:2813358
Source:ACTRIS
2004 Dinsdale Ln,Austin, TX 78741
$319,999
- 2 Beds
- 3 Baths
- 1,488 sq. ft.
- Condominium
- Active
Price summary
- Price:$319,999
- Price per sq. ft.:$215.05
- Monthly HOA dues:$366
About this home
Edgewick Condominiums is a gated community in Southeast Austin, offering an ideal location just minutes from central downtown and 15 minutes from the airport. Inside this stylish home, you'll find an open floor plan where the kitchen seamlessly integrates with the living area. The kitchen features luxurious amenities, including a 4-burner gas range, an undermount double sink, a walk-in pantry, and elegant quartz countertops. Upstairs, the spacious primary suite boasts a double vanity, a walk-in shower, and a large walk-in closet. The second floor also includes an additional bedroom, bathroom, and a bonus tech nook perfect for a home office or study. Residents can enjoy resort-style amenities such as a swimming pool, dog park, and picnic area, as well as the nearby Mabel Davis District Park. With its close proximity to downtown, Edgewick offers quick access to Austin’s top attractions, including Lady Bird Lake, South Congress, and Rainey Street!
Contact an agent
Home facts
- Year built:2016
- Listing Id #:2813358
- Updated:August 13, 2025 at 03:06 PM
Rooms and interior
- Bedrooms:2
- Total bathrooms:3
- Full bathrooms:2
- Half bathrooms:1
- Living area:1,488 sq. ft.
Heating and cooling
- Cooling:Central, Electric
- Heating:Central, Electric
Structure and exterior
- Roof:Mixed, Synthetic, Tar/Gravel
- Year built:2016
- Building area:1,488 sq. ft.
Schools
- High school:Travis
- Elementary school:Linder
Utilities
- Water:Public
- Sewer:Public Sewer
Finances and disclosures
- Price:$319,999
- Price per sq. ft.:$215.05
- Tax amount:$8,255 (2024)
New listings near 2004 Dinsdale Ln
- New
 $619,000Active3 beds 3 baths1,690 sq. ft.
$619,000Active3 beds 3 baths1,690 sq. ft.4526 Merle Dr, Austin, TX 78745
MLS# 2502226Listed by: MARK DOWNS MARKET & MANAGEMENT - New
 $1,199,000Active4 beds 4 baths3,152 sq. ft.
$1,199,000Active4 beds 4 baths3,152 sq. ft.2204 Spring Creek Dr, Austin, TX 78704
MLS# 3435826Listed by: COMPASS RE TEXAS, LLC - New
 $850,000Active4 beds 3 baths2,902 sq. ft.
$850,000Active4 beds 3 baths2,902 sq. ft.10808 Maelin Dr, Austin, TX 78739
MLS# 5087087Listed by: MORELAND PROPERTIES - New
 $549,000Active2 beds 3 baths890 sq. ft.
$549,000Active2 beds 3 baths890 sq. ft.2514 E 4th St #B, Austin, TX 78702
MLS# 5150795Listed by: BRAMLETT PARTNERS - New
 $463,170Active3 beds 3 baths2,015 sq. ft.
$463,170Active3 beds 3 baths2,015 sq. ft.5508 Forks Rd, Austin, TX 78747
MLS# 6477714Listed by: DAVID WEEKLEY HOMES - New
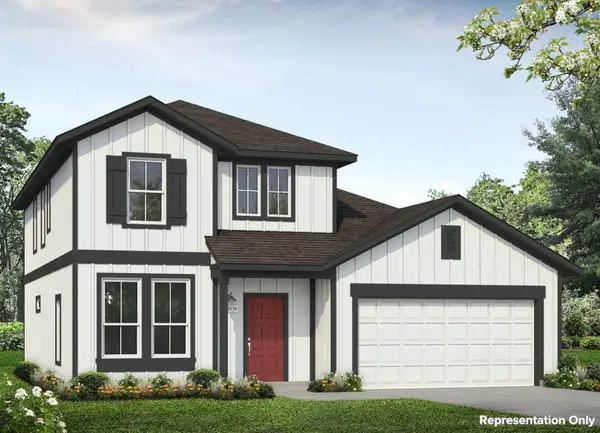 $458,940Active3 beds 3 baths2,051 sq. ft.
$458,940Active3 beds 3 baths2,051 sq. ft.11725 Domenico Cv, Austin, TX 78747
MLS# 8480552Listed by: HOMESUSA.COM - New
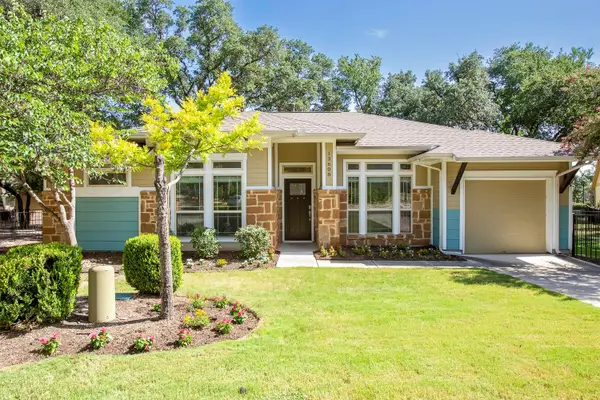 $439,900Active3 beds 2 baths1,394 sq. ft.
$439,900Active3 beds 2 baths1,394 sq. ft.13608 Avery Trestle Ln, Austin, TX 78717
MLS# 9488222Listed by: CITY BLUE REALTY - Open Sat, 3 to 5pmNew
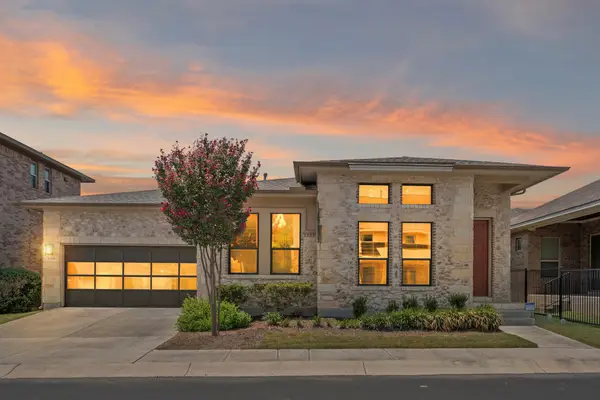 $465,000Active3 beds 2 baths1,633 sq. ft.
$465,000Active3 beds 2 baths1,633 sq. ft.1309 Sarah Christine Ln, Austin, TX 78717
MLS# 1461099Listed by: REAL BROKER, LLC - New
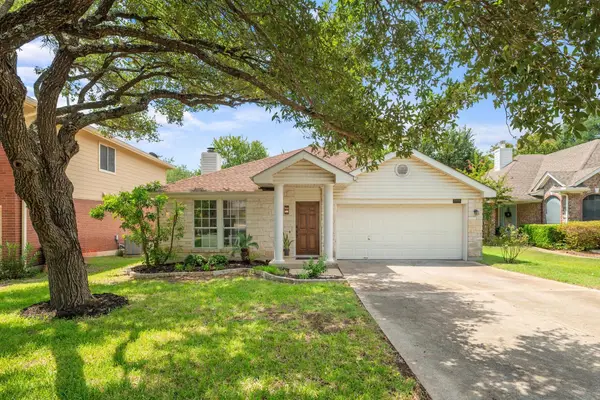 $522,900Active3 beds 2 baths1,660 sq. ft.
$522,900Active3 beds 2 baths1,660 sq. ft.6401 Rotan Dr, Austin, TX 78749
MLS# 6876723Listed by: COMPASS RE TEXAS, LLC - New
 $415,000Active3 beds 2 baths1,680 sq. ft.
$415,000Active3 beds 2 baths1,680 sq. ft.8705 Kimono Ridge Dr, Austin, TX 78748
MLS# 2648759Listed by: EXP REALTY, LLC

