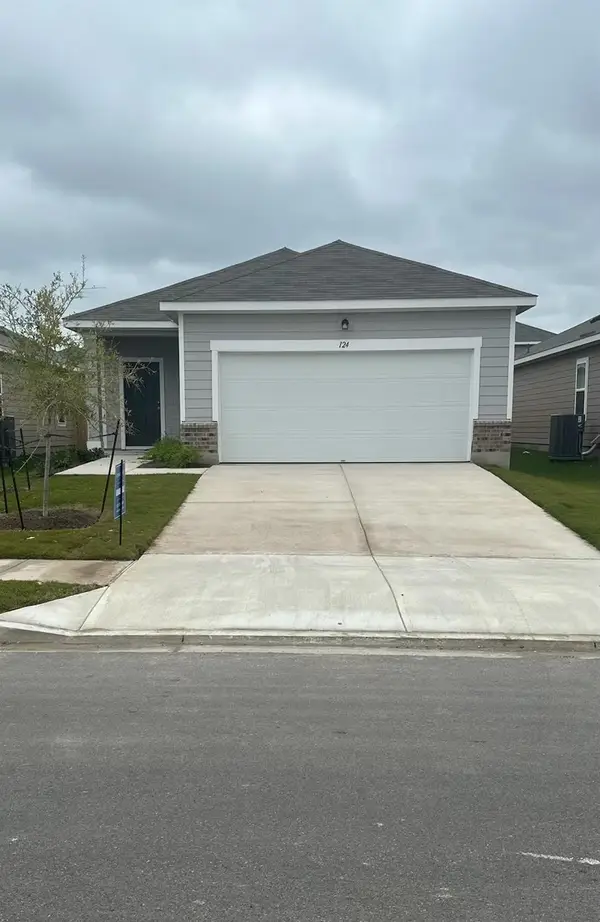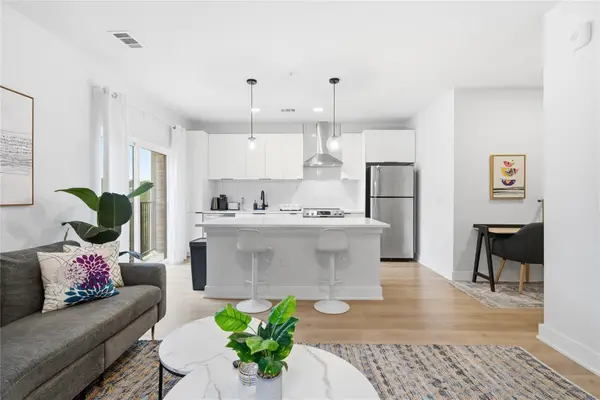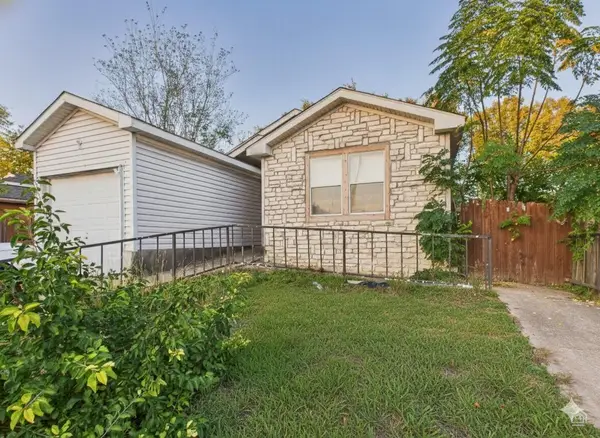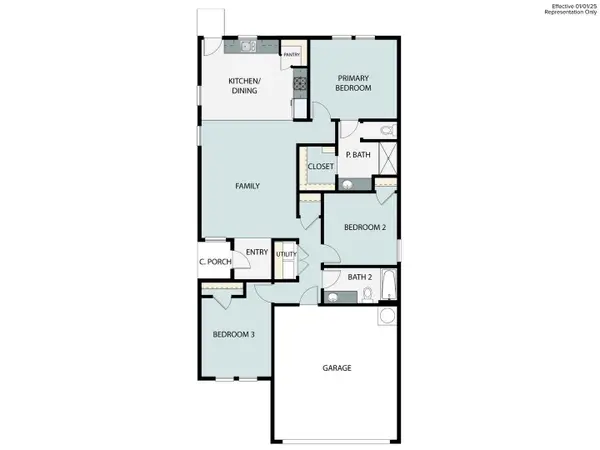2008 Kit Cir, Austin, TX 78758
Local realty services provided by:Better Homes and Gardens Real Estate Hometown
Listed by: grant whittenberger
Office: outlaw realty
MLS#:7167181
Source:ACTRIS
Upcoming open houses
- Sat, Nov 2912:00 pm - 04:00 pm
- Sun, Nov 3012:00 pm - 03:00 pm
Price summary
- Price:$639,990
- Price per sq. ft.:$292.9
- Monthly HOA dues:$74
About this home
Welcome to 2008 Kit Circle—a stunning two-story home in the peaceful Foxfield community, just minutes from The Domain and steps from the scenic trails of Walnut Creek Metropolitan Park. With 2,185 square feet, 4 bedrooms, and 2.5 baths, this home offers the perfect blend of comfort, functionality, and lifestyle. Vaulted ceilings and large windows fill the open-concept layout with natural light, creating a bright and airy atmosphere throughout.
The chef-inspired kitchen is the heart of the home, featuring quartz countertops, a custom tile backsplash, stainless steel appliances, a gourmet 5-burner cooktop, included refrigerator, vented exhaust fan, pendant lighting over the island, and stylish two-tone cabinetry with modern pulls.
The primary suite is privately located on the first floor and boasts hard surface flooring, recessed lighting, high ceilings, ceiling fan, walk-in closet, and pre-wiring for a wall-mounted TV. The luxurious en-suite bath includes dual vanities with granite tops, a walk-in shower with designer tile surround, frameless glass enclosure, built-in shower seat, linen cabinet, and elegant oil-rubbed bronze fixtures.
Upstairs, you’ll find additional bedrooms, a game room, and a flexible storage space. Wood laminate flooring runs through the main level, offering both durability and warmth. Step outside to a tranquil backyard with wrought iron fencing that backs to Walnut Creek Park, with no neighbors behind—perfect for morning coffee, weekend hikes, or quiet evenings.
Just minutes from The Domain, where you can shop at Whole Foods and browse everything from national retailers to local boutiques. Pick up coffee, drop into a fitness class, or catch an outdoor event—all close to home. Walk to the park, shopping, dining, and even public transportation. Real estate is all about location—and this home delivers.
Contact an agent
Home facts
- Year built:2025
- Listing ID #:7167181
- Updated:November 25, 2025 at 10:39 PM
Rooms and interior
- Bedrooms:4
- Total bathrooms:3
- Full bathrooms:2
- Half bathrooms:1
- Living area:2,185 sq. ft.
Heating and cooling
- Cooling:Central, ENERGY STAR Qualified Equipment, Exhaust Fan
- Heating:Central, Exhaust Fan, Natural Gas
Structure and exterior
- Roof:Composition
- Year built:2025
- Building area:2,185 sq. ft.
Schools
- High school:John B Connally
- Elementary school:River Oaks
Utilities
- Water:Public
- Sewer:Public Sewer
Finances and disclosures
- Price:$639,990
- Price per sq. ft.:$292.9
New listings near 2008 Kit Cir
- New
 $2,850,000Active4 beds 4 baths4,070 sq. ft.
$2,850,000Active4 beds 4 baths4,070 sq. ft.2512 Ridgeview St, Austin, TX 78704
MLS# 3840697Listed by: KELLER WILLIAMS REALTY - New
 $375,000Active3 beds 2 baths1,280 sq. ft.
$375,000Active3 beds 2 baths1,280 sq. ft.1905 Terisu Cv, Austin, TX 78728
MLS# 5699115Listed by: KELLER WILLIAMS REALTY - New
 $299,258Active3 beds 2 baths1,412 sq. ft.
$299,258Active3 beds 2 baths1,412 sq. ft.16009 Cowslip Way, Austin, TX 78724
MLS# 6203468Listed by: NEW HOME NOW - New
 $360,000Active1 beds 1 baths683 sq. ft.
$360,000Active1 beds 1 baths683 sq. ft.2500 Longview St #201, Austin, TX 78705
MLS# 6962152Listed by: DHS REALTY - New
 $225,000Active4 beds 2 baths1,456 sq. ft.
$225,000Active4 beds 2 baths1,456 sq. ft.4708 Blue Meadow Dr, Austin, TX 78744
MLS# 7532232Listed by: KELLER WILLIAMS REALTY - New
 $388,315Active5 beds 3 baths2,609 sq. ft.
$388,315Active5 beds 3 baths2,609 sq. ft.15904 Cowslip Way, Austin, TX 78724
MLS# 2676567Listed by: NEW HOME NOW - New
 $395,000Active3 beds 2 baths1,290 sq. ft.
$395,000Active3 beds 2 baths1,290 sq. ft.7209 Bethune Ave, Austin, TX 78752
MLS# 3156753Listed by: WINVO REALTY - New
 $300,440Active3 beds 2 baths1,306 sq. ft.
$300,440Active3 beds 2 baths1,306 sq. ft.12024 Ravenna Cv, Austin, TX 78747
MLS# 3511514Listed by: HOMESUSA.COM - New
 $329,515Active3 beds 3 baths1,826 sq. ft.
$329,515Active3 beds 3 baths1,826 sq. ft.15921 Cowslip Way, Austin, TX 78724
MLS# 5121250Listed by: NEW HOME NOW - New
 $799,999Active4 beds 4 baths1,925 sq. ft.
$799,999Active4 beds 4 baths1,925 sq. ft.1736 Bunche Rd #Building 1, Austin, TX 78721
MLS# 5825184Listed by: EXP REALTY, LLC
