2008 Tasmanian Tiger Trce, Austin, TX 78728
Local realty services provided by:Better Homes and Gardens Real Estate Winans
Listed by:ethan hickman
Office:keller williams realty
MLS#:5011412
Source:ACTRIS
2008 Tasmanian Tiger Trce,Austin, TX 78728
$370,000
- 3 Beds
- 3 Baths
- 2,002 sq. ft.
- Single family
- Active
Price summary
- Price:$370,000
- Price per sq. ft.:$184.82
- Monthly HOA dues:$101
About this home
Located at 2008 Tasmanian Tiger Trace, Austin, TX 78728, this single-family residence in the heart of Texas presents an attractive property in great condition, ready to welcome you home. Built in 2018, this residence offers a blend of modern design and comfortable living. The kitchen is designed to be a central gathering space, featuring a large kitchen island perfect for meal preparation and casual dining; shaker cabinets provide ample storage, complemented by beautiful stone countertops and a backsplash that adds a touch of elegance. The open floor plan creates a seamless integration with the rest of the home, making it ideal for both everyday living and entertaining guests. There is a bonus room/office on the main floor, allowing work from home to feel a breeze! The primary bathroom offers a serene retreat, featuring a tiled walk-in shower that provides a spa-like experience, along with a double vanity that offers convenience and style. The fenced backyard offers a private outdoor space, ideal for relaxation and recreation, while the patio presents an opportunity for al fresco dining and entertaining. This residence offers three bedrooms, providing plenty of space for comfortable living, along with the convenience of a laundry room, walk-in closet, and a two-space garage, enhancing the home's functionality. This Austin Property, with its appealing features and ideal location, represents a wonderful opportunity to embrace a comfortable lifestyle.
Contact an agent
Home facts
- Year built:2018
- Listing ID #:5011412
- Updated:October 24, 2025 at 04:41 PM
Rooms and interior
- Bedrooms:3
- Total bathrooms:3
- Full bathrooms:2
- Half bathrooms:1
- Living area:2,002 sq. ft.
Heating and cooling
- Cooling:Central
- Heating:Central
Structure and exterior
- Roof:Composition
- Year built:2018
- Building area:2,002 sq. ft.
Schools
- High school:John B Connally
- Elementary school:Northwest
Utilities
- Water:MUD, Public
- Sewer:Public Sewer
Finances and disclosures
- Price:$370,000
- Price per sq. ft.:$184.82
- Tax amount:$6,535 (2025)
New listings near 2008 Tasmanian Tiger Trce
- Open Sat, 12 to 2pmNew
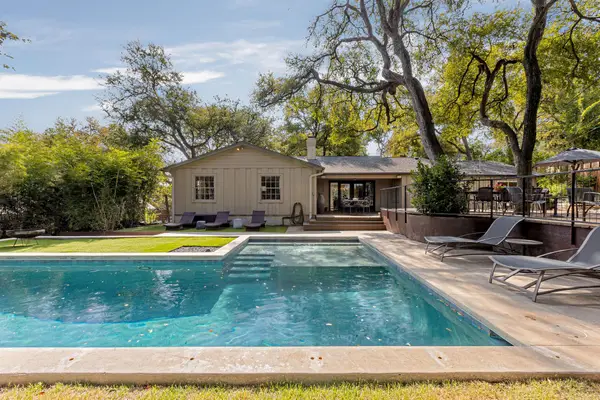 $1,675,000Active4 beds 2 baths2,013 sq. ft.
$1,675,000Active4 beds 2 baths2,013 sq. ft.2700 Rockingham Dr, Austin, TX 78704
MLS# 2357474Listed by: BLAIRFIELD REALTY LLC - New
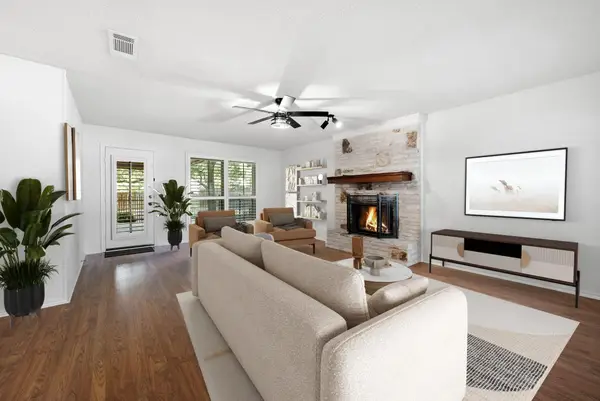 $397,000Active2 beds 2 baths1,697 sq. ft.
$397,000Active2 beds 2 baths1,697 sq. ft.11512 Tin Cup Dr #309, Austin, TX 78750
MLS# 4865632Listed by: EXP REALTY, LLC - Open Sat, 12 to 2pmNew
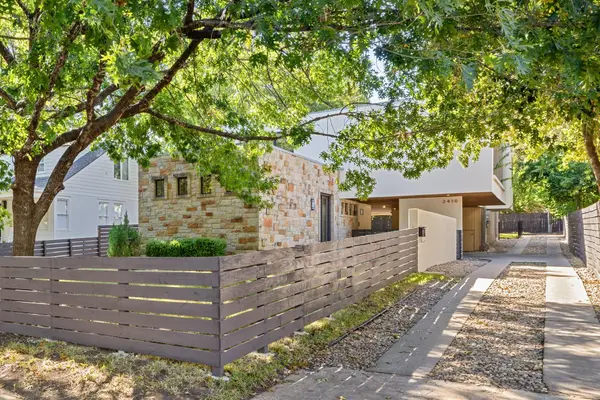 $1,000,000Active3 beds 3 baths1,562 sq. ft.
$1,000,000Active3 beds 3 baths1,562 sq. ft.2410 Sharon Ln #A, Austin, TX 78703
MLS# 5670263Listed by: COMPASS RE TEXAS, LLC - Open Sun, 1 to 3pmNew
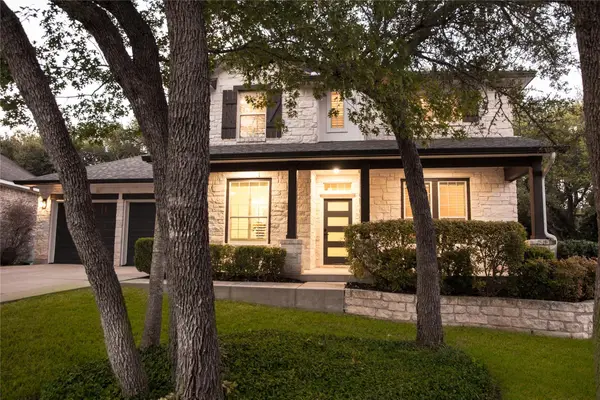 $750,000Active4 beds 3 baths2,670 sq. ft.
$750,000Active4 beds 3 baths2,670 sq. ft.7304 Rolling Stone Cv, Austin, TX 78739
MLS# 4632737Listed by: COMPASS RE TEXAS, LLC - Open Sat, 2 to 4pmNew
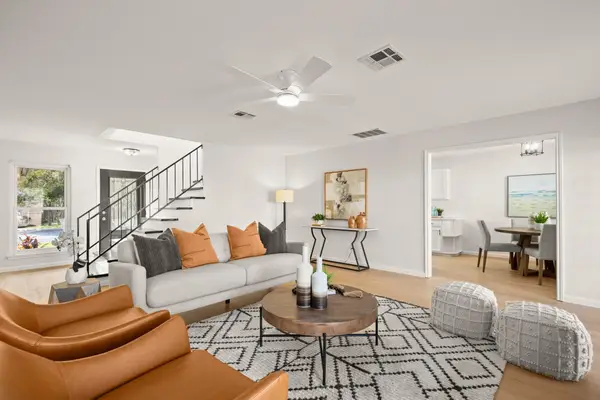 $599,000Active4 beds 3 baths2,317 sq. ft.
$599,000Active4 beds 3 baths2,317 sq. ft.6002 Abilene Trl, Austin, TX 78749
MLS# 9470216Listed by: COMPASS RE TEXAS, LLC - New
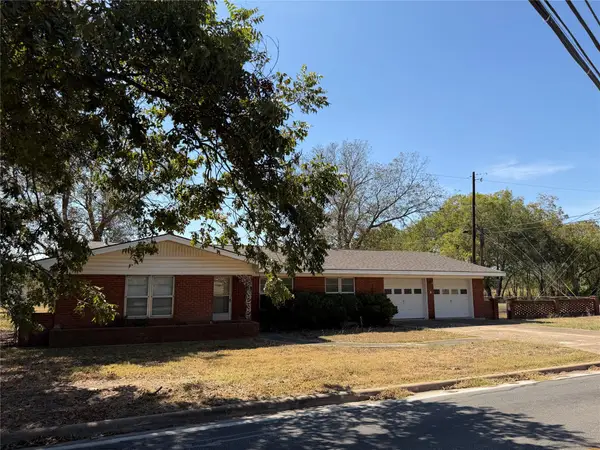 $450,000Active3 beds 2 baths1,564 sq. ft.
$450,000Active3 beds 2 baths1,564 sq. ft.3401 Ferguson Ln, Austin, TX 78754
MLS# 3445672Listed by: COLDWELL BANKER REALTY - Open Sun, 2 to 4pmNew
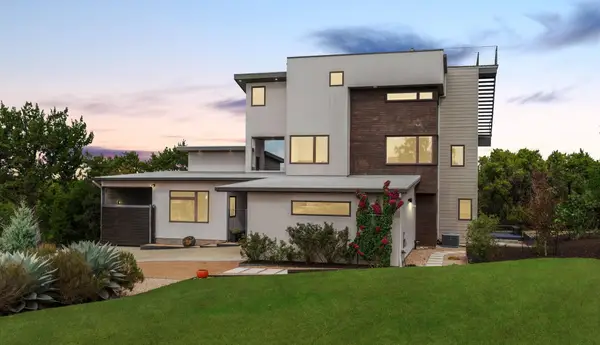 $1,650,000Active4 beds 4 baths3,070 sq. ft.
$1,650,000Active4 beds 4 baths3,070 sq. ft.10800 Superview Dr, Austin, TX 78736
MLS# 6274998Listed by: EXP REALTY, LLC - New
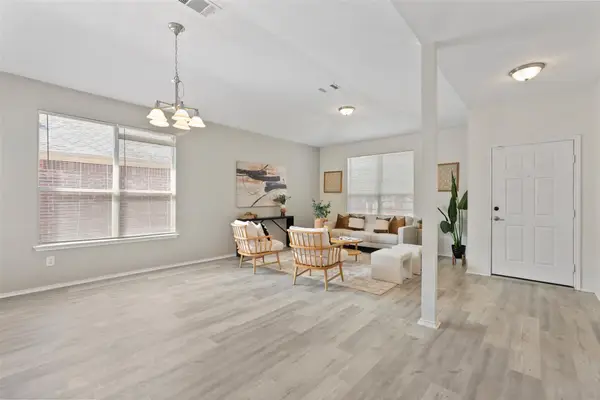 $410,000Active5 beds 3 baths2,652 sq. ft.
$410,000Active5 beds 3 baths2,652 sq. ft.11853 Gaelic Dr, Austin, TX 78754
MLS# 1273051Listed by: LEGACY REALTY LLC - New
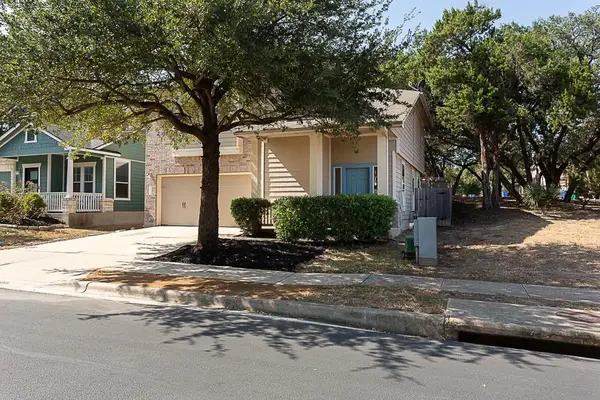 $439,900Active3 beds 3 baths1,714 sq. ft.
$439,900Active3 beds 3 baths1,714 sq. ft.10215 Maydelle Dr #271, Austin, TX 78748
MLS# 1326309Listed by: TEAM PRICE REAL ESTATE - New
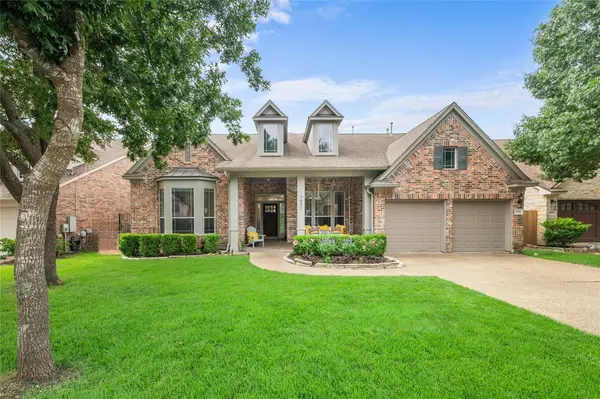 $997,990Active4 beds 4 baths3,578 sq. ft.
$997,990Active4 beds 4 baths3,578 sq. ft.7901 Adelaide Dr, Austin, TX 78739
MLS# 1334223Listed by: EXP REALTY, LLC
