2012 Kit Cir, Austin, TX 78758
Local realty services provided by:Better Homes and Gardens Real Estate Winans
Listed by: grant whittenberger
Office: outlaw realty
MLS#:1809581
Source:ACTRIS
2012 Kit Cir,Austin, TX 78758
$669,990
- 4 Beds
- 3 Baths
- 2,185 sq. ft.
- Single family
- Pending
Price summary
- Price:$669,990
- Price per sq. ft.:$306.63
- Monthly HOA dues:$74
About this home
Foxfield is one of North Austin’s most inviting communities, set beside the scenic Walnut Creek Metropolitan Park and just minutes from The Domain’s exceptional dining, shopping, and entertainment. Residents enjoy the best of both worlds—quiet streets surrounded by green space and easy access to major employers and city conveniences along Parmer Lane, Mopac, and I-35. Walnut Creek Park’s 293 acres of trails, playgrounds, and picnic areas create an ideal backdrop for an active yet relaxed lifestyle in one of Austin’s most connected areas.
Welcome to The Benson, a beautifully crafted two-story home in the heart of Foxfield offering 2,185 square feet of thoughtfully designed living space. With 4 bedrooms and 2.5 baths, this home blends open, light-filled interiors with comfortable modern style. Vaulted ceilings and large windows bring natural light into every corner, while the open-concept layout creates a seamless flow between the kitchen, dining, and family spaces. The kitchen features 9-foot cabinetry, elegant quartz countertops, and a smart, functional design ideal for both daily meals and weekend entertaining. Wood-look vinyl flooring extends throughout the main level, combining durability with a warm, contemporary aesthetic. The primary suite on the first floor offers convenience and privacy, featuring a spa-like bathroom with a walk-in shower, rain head fixture, and refined finishes.
The Benson’s backyard opens directly to Walnut Creek Park, giving homeowners an incredible natural connection right outside their door. From early morning walks to weekend adventures, this home places you at the gateway to North Austin’s most scenic trails and green spaces. Just minutes away, The Domain and Domain Northside provide premier shopping, dining, and nightlife, while the nearby Rock Rose District delivers vibrant local energy. The Benson captures the perfect balance of thoughtful design, modern comfort, and unbeatable location.
Contact an agent
Home facts
- Year built:2025
- Listing ID #:1809581
- Updated:November 26, 2025 at 08:18 AM
Rooms and interior
- Bedrooms:4
- Total bathrooms:3
- Full bathrooms:2
- Half bathrooms:1
- Living area:2,185 sq. ft.
Heating and cooling
- Cooling:Central, ENERGY STAR Qualified Equipment, Exhaust Fan
- Heating:Central, Exhaust Fan, Natural Gas
Structure and exterior
- Roof:Composition, Shingle
- Year built:2025
- Building area:2,185 sq. ft.
Schools
- High school:John B Connally
- Elementary school:River Oaks
Utilities
- Water:Public
- Sewer:Public Sewer
Finances and disclosures
- Price:$669,990
- Price per sq. ft.:$306.63
- Tax amount:$14,592 (2025)
New listings near 2012 Kit Cir
- New
 $474,900Active3 beds 2 baths1,374 sq. ft.
$474,900Active3 beds 2 baths1,374 sq. ft.6014 London Dr, Austin, TX 78745
MLS# 8149428Listed by: KEEPING IT REALTY - New
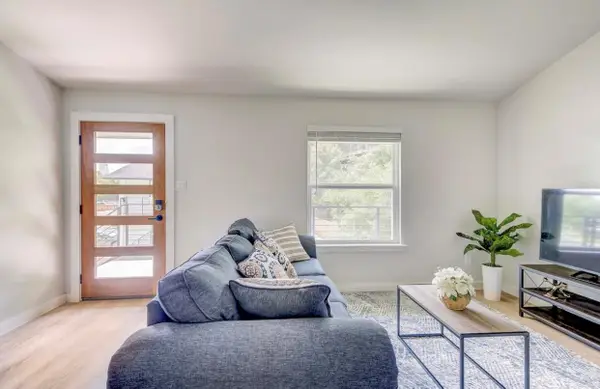 $399,000Active1 beds 1 baths672 sq. ft.
$399,000Active1 beds 1 baths672 sq. ft.1205 Hollow Creek Dr #202, Austin, TX 78704
MLS# 5583028Listed by: FULL CIRCLE RE - Open Fri, 1 to 3pmNew
 $515,000Active3 beds 2 baths1,854 sq. ft.
$515,000Active3 beds 2 baths1,854 sq. ft.6203 Hylawn Dr, Austin, TX 78723
MLS# 6394948Listed by: DIGNIFIED DWELLINGS REALTY - New
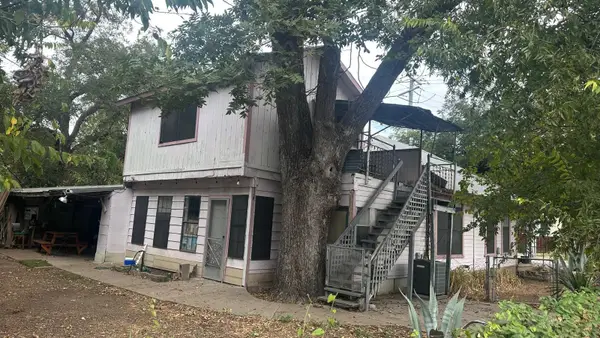 $1Active4 beds 1 baths1,452 sq. ft.
$1Active4 beds 1 baths1,452 sq. ft.40 Waller St, Austin, TX 78702
MLS# 8033659Listed by: FATHOM REALTY - New
 $2,850,000Active4 beds 4 baths4,070 sq. ft.
$2,850,000Active4 beds 4 baths4,070 sq. ft.2512 Ridgeview St, Austin, TX 78704
MLS# 3840697Listed by: KELLER WILLIAMS REALTY - New
 $375,000Active3 beds 2 baths1,280 sq. ft.
$375,000Active3 beds 2 baths1,280 sq. ft.1905 Terisu Cv, Austin, TX 78728
MLS# 5699115Listed by: KELLER WILLIAMS REALTY - New
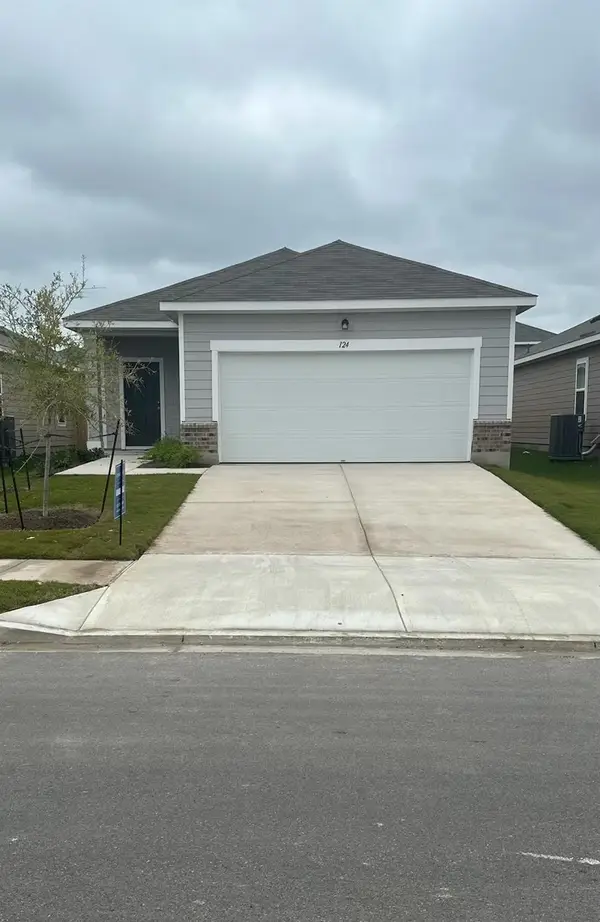 $299,258Active3 beds 2 baths1,412 sq. ft.
$299,258Active3 beds 2 baths1,412 sq. ft.16009 Cowslip Way, Austin, TX 78724
MLS# 6203468Listed by: NEW HOME NOW - New
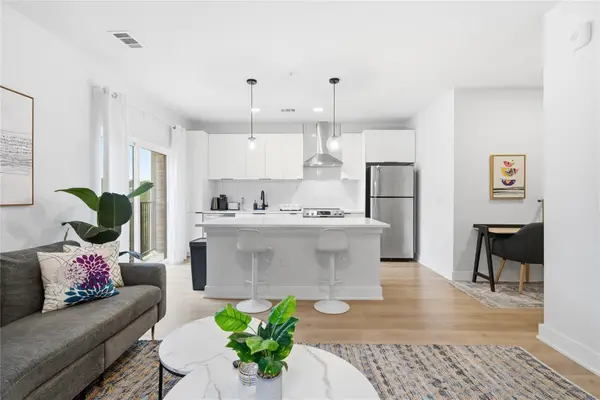 $360,000Active1 beds 1 baths683 sq. ft.
$360,000Active1 beds 1 baths683 sq. ft.2500 Longview St #201, Austin, TX 78705
MLS# 6962152Listed by: DHS REALTY - New
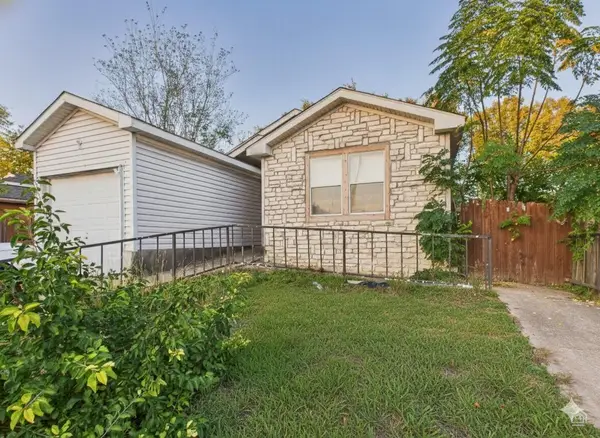 $225,000Active4 beds 2 baths1,456 sq. ft.
$225,000Active4 beds 2 baths1,456 sq. ft.4708 Blue Meadow Dr, Austin, TX 78744
MLS# 7532232Listed by: KELLER WILLIAMS REALTY - New
 $388,315Active5 beds 3 baths2,609 sq. ft.
$388,315Active5 beds 3 baths2,609 sq. ft.15904 Cowslip Way, Austin, TX 78724
MLS# 2676567Listed by: NEW HOME NOW
