2022 Verbena Dr, Austin, TX 78750
Local realty services provided by:Better Homes and Gardens Real Estate Hometown
Listed by:shanan shepherd
Office:thrive realty
MLS#:3781378
Source:ACTRIS
2022 Verbena Dr,Austin, TX 78750
$295,000
- 2 Beds
- 2 Baths
- 1,348 sq. ft.
- Condominium
- Pending
Price summary
- Price:$295,000
- Price per sq. ft.:$218.84
- Monthly HOA dues:$370
About this home
Tucked beneath a canopy of stately oak trees in the Villas of Anderson Mill, this charming one-story condo offers comfort, convenience, and a low-maintenance lifestyle in the heart of Northwest Austin. Thoughtfully designed with two spacious bedrooms, two full bathrooms, and a flexible office or second living area, the layout is ideal for a variety of needs.
The inviting living room features a cozy fireplace, while the beautifully updated kitchen boasts granite countertops, upgraded cabinetry, and plenty of storage. French doors in the primary suite open to a private courtyard-style patio—perfect for enjoying your morning coffee or evening unwind.
A two-car garage provides secure parking and extra storage, and the beautifully landscaped setting creates a peaceful environment to call home. The condo association takes care of exterior maintenance, including landscaping, so you can spend your weekends enjoying the community pool or exploring nearby parks, shopping, and dining.
Whether you're right-sizing, buying your first home, or looking for an easy lock-and-leave lifestyle, this special property offers the perfect blend of charm, function, and location.
Contact an agent
Home facts
- Year built:1983
- Listing ID #:3781378
- Updated:October 03, 2025 at 07:27 AM
Rooms and interior
- Bedrooms:2
- Total bathrooms:2
- Full bathrooms:2
- Living area:1,348 sq. ft.
Heating and cooling
- Cooling:Central, Electric
- Heating:Central, Electric
Structure and exterior
- Roof:Composition
- Year built:1983
- Building area:1,348 sq. ft.
Schools
- High school:Westwood
- Elementary school:Anderson Mill
Utilities
- Water:Public
- Sewer:Public Sewer
Finances and disclosures
- Price:$295,000
- Price per sq. ft.:$218.84
New listings near 2022 Verbena Dr
- New
 $550,000Active5 beds 4 baths2,546 sq. ft.
$550,000Active5 beds 4 baths2,546 sq. ft.905 Falkland Trce, Pflugerville, TX 78660
MLS# 3742620Listed by: TRUSTED REALTY - New
 $1,450,000Active3 beds 3 baths1,981 sq. ft.
$1,450,000Active3 beds 3 baths1,981 sq. ft.2107 Brackenridge St #1, Austin, TX 78704
MLS# 1515498Listed by: DOUGLAS ELLIMAN REAL ESTATE - New
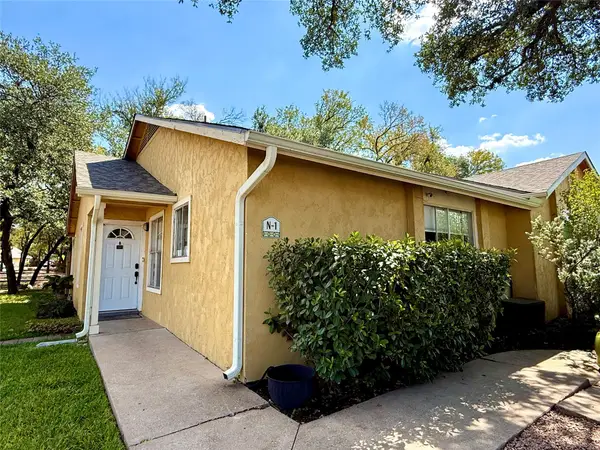 $249,990Active2 beds 1 baths916 sq. ft.
$249,990Active2 beds 1 baths916 sq. ft.4902 Duval Rd #N1, Austin, TX 78727
MLS# 2523814Listed by: PACESETTER PROPERTIES - New
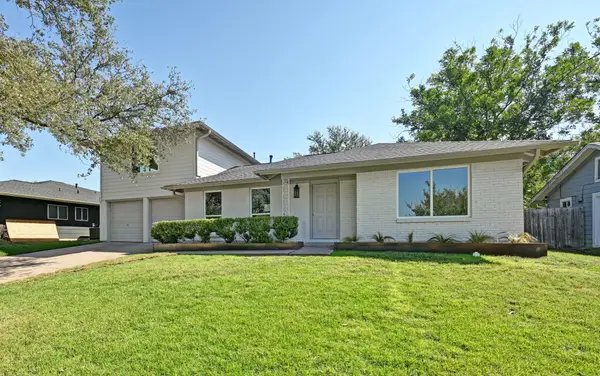 $699,000Active3 beds 2 baths1,841 sq. ft.
$699,000Active3 beds 2 baths1,841 sq. ft.5307 Gladstone Dr, Austin, TX 78723
MLS# 5121074Listed by: BLAIRFIELD REALTY LLC - Open Sat, 2 to 4pmNew
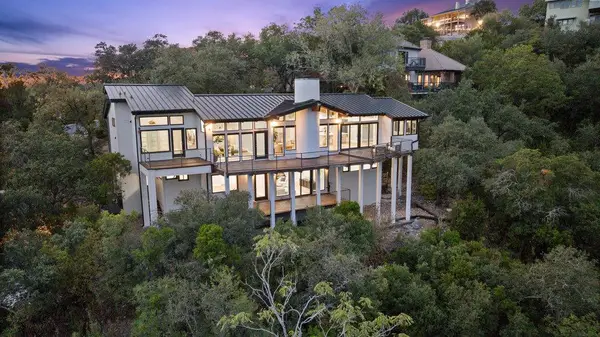 $2,000,000Active4 beds 5 baths4,204 sq. ft.
$2,000,000Active4 beds 5 baths4,204 sq. ft.6905 Ladera Norte, Austin, TX 78731
MLS# 6388986Listed by: COMPASS RE TEXAS, LLC - Open Sun, 11am to 1pmNew
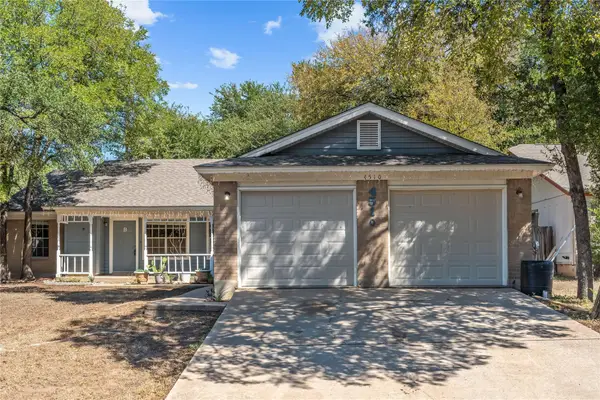 $535,000Active-- beds -- baths1,776 sq. ft.
$535,000Active-- beds -- baths1,776 sq. ft.4510 Brown Bark Pl, Austin, TX 78727
MLS# 7223397Listed by: ALL CITY REAL ESTATE LTD. CO - New
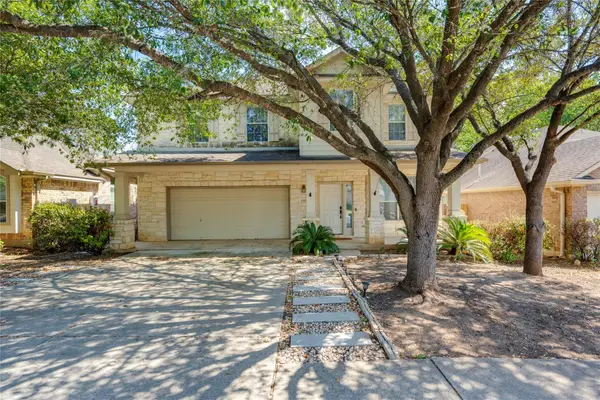 $487,000Active3 beds 3 baths2,684 sq. ft.
$487,000Active3 beds 3 baths2,684 sq. ft.2500 National Park Blvd, Austin, TX 78747
MLS# 1683765Listed by: TWELVE RIVERS REALTY - New
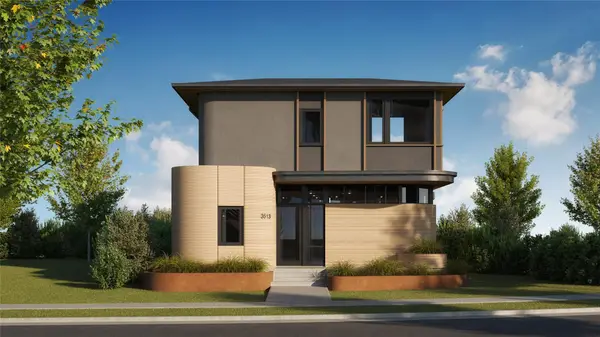 $980,609Active2 beds 3 baths1,607 sq. ft.
$980,609Active2 beds 3 baths1,607 sq. ft.3600 Tom Miller St #2, Austin, TX 78723
MLS# 2757818Listed by: COMPASS RE TEXAS, LLC - Open Sat, 12 to 2pmNew
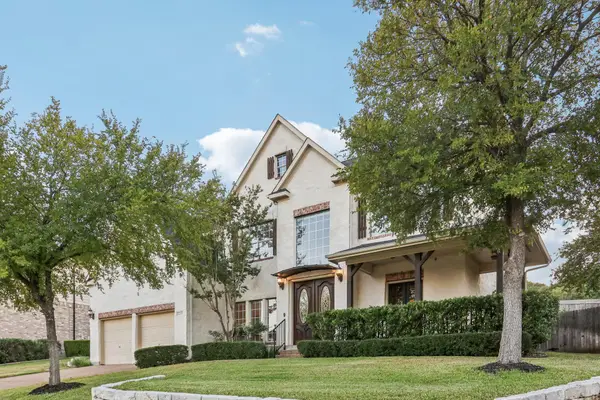 $750,000Active5 beds 3 baths3,433 sq. ft.
$750,000Active5 beds 3 baths3,433 sq. ft.12029 Portobella Dr, Austin, TX 78732
MLS# 6504209Listed by: KELLER WILLIAMS - LAKE TRAVIS - New
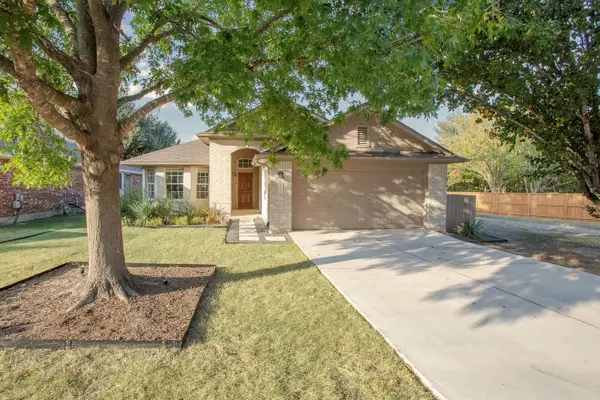 $435,000Active3 beds 2 baths1,573 sq. ft.
$435,000Active3 beds 2 baths1,573 sq. ft.2730 Winding Brook Dr, Austin, TX 78748
MLS# 8075408Listed by: JBGOODWIN REALTORS WL
