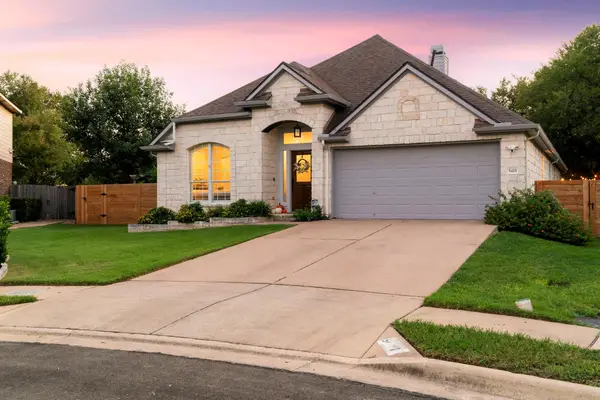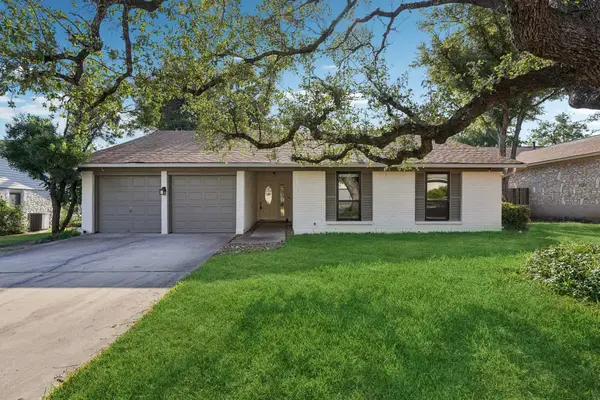210 Aria Rdg #601, Austin, TX 78738
Local realty services provided by:Better Homes and Gardens Real Estate Winans
Listed by:ana swanson
Office:kw-austin portfolio real estate
MLS#:3543533
Source:ACTRIS
210 Aria Rdg #601,Austin, TX 78738
$446,000
- 3 Beds
- 3 Baths
- 2,220 sq. ft.
- Condominium
- Active
Price summary
- Price:$446,000
- Price per sq. ft.:$200.9
- Monthly HOA dues:$420
About this home
Nestled on a premier corner homesite within the exclusive gated community of The Enclave at Alta Vista, this beautifully cared-for residence showcases sweeping Hill Country vistas and offers the convenience of a master suite on the main floor. A dramatic two-story foyer welcomes you inside, opening to a light-filled living room with soaring ceilings, expansive windows, and a striking fireplace as the centerpiece. The chef’s island kitchen with breakfast bar flows seamlessly into the living and dining area, where every meal is framed by panoramic views. The spacious main floor primary suite offers a private retreat with a luxurious bath featuring a garden tub, walk-in shower, linnen closet and a generous closet. Upstairs, a versatile game room adds the perfect space for gathering, entertaining, or quiet relaxation. With 3 bedrooms, a game room, 2.5 baths, 2 car garage, tall ceilings, and abundant storage, this home combines comfort with sophistication. Step outside to the back extended patio and enjoy breathtaking sunsets from your hilltop vantage point. Residents enjoy resort-style amenities including a pool, tennis courts, gym, playground, and clubhouse. HOA dues include water, trash, recycling, lawn and shrub maintenance, fencing, and upkeep of common areas for worry-free living.
Contact an agent
Home facts
- Year built:2006
- Listing ID #:3543533
- Updated:October 03, 2025 at 06:44 PM
Rooms and interior
- Bedrooms:3
- Total bathrooms:3
- Full bathrooms:2
- Half bathrooms:1
- Living area:2,220 sq. ft.
Heating and cooling
- Cooling:Central
- Heating:Central
Structure and exterior
- Roof:Composition
- Year built:2006
- Building area:2,220 sq. ft.
Schools
- High school:Lake Travis
- Elementary school:Lake Pointe
Utilities
- Water:Public
- Sewer:Public Sewer
Finances and disclosures
- Price:$446,000
- Price per sq. ft.:$200.9
- Tax amount:$8,448 (2024)
New listings near 210 Aria Rdg #601
- Open Sun, 2 to 4pmNew
 $499,000Active4 beds 2 baths1,679 sq. ft.
$499,000Active4 beds 2 baths1,679 sq. ft.3110 Val Dr, Austin, TX 78723
MLS# 3829738Listed by: AUSTIN DISCOUNT REALTY - New
 $825,000Active3 beds 2 baths2,201 sq. ft.
$825,000Active3 beds 2 baths2,201 sq. ft.5425 Korth Dr, Austin, TX 78749
MLS# 4880357Listed by: ASHLEY AUSTIN HOMES - New
 $999,000Active2 beds 2 baths982 sq. ft.
$999,000Active2 beds 2 baths982 sq. ft.48 E East Ave #2509, Austin, TX 78701
MLS# 5212058Listed by: COLDWELL BANKER REALTY - New
 $1,499,000Active4 beds 3 baths3,134 sq. ft.
$1,499,000Active4 beds 3 baths3,134 sq. ft.12104 Carlsbad Dr, Austin, TX 78738
MLS# 5980998Listed by: COMPASS RE TEXAS, LLC - New
 $785,000Active5 beds 3 baths2,938 sq. ft.
$785,000Active5 beds 3 baths2,938 sq. ft.9934 Barbrook Dr, Austin, TX 78726
MLS# 9307567Listed by: ALL CITY REAL ESTATE LTD. CO - New
 $895,000Active4 beds 4 baths4,005 sq. ft.
$895,000Active4 beds 4 baths4,005 sq. ft.11905 Mira Mesa Dr, Austin, TX 78732
MLS# 9313072Listed by: AVALAR AUSTIN - Open Sun, 1 to 4pmNew
 $2,200,000Active4 beds 4 baths2,396 sq. ft.
$2,200,000Active4 beds 4 baths2,396 sq. ft.1700 Riverview St, Austin, TX 78702
MLS# 9701895Listed by: COMPASS RE TEXAS, LLC - Open Sat, 1 to 3pmNew
 $899,000Active2 beds 2 baths1,194 sq. ft.
$899,000Active2 beds 2 baths1,194 sq. ft.1703 W 34th St, Austin, TX 78703
MLS# 1517211Listed by: COMPASS RE TEXAS, LLC - New
 $450,000Active3 beds 2 baths1,646 sq. ft.
$450,000Active3 beds 2 baths1,646 sq. ft.10229 Missel Thrush Dr, Austin, TX 78750
MLS# 5012491Listed by: KELLER WILLIAMS REALTY - New
 $795,000Active3 beds 2 baths1,956 sq. ft.
$795,000Active3 beds 2 baths1,956 sq. ft.3905 Prairie Ln, Austin, TX 78728
MLS# 6489140Listed by: HORIZON REALTY
