210 Lavaca St #2505, Austin, TX 78701
Local realty services provided by:Better Homes and Gardens Real Estate Hometown
Listed by: gary dolch, michelle dolch
Office: compass re texas, llc.
MLS#:5562913
Source:ACTRIS
Price summary
- Price:$2,995,000
- Price per sq. ft.:$1,043.19
- Monthly HOA dues:$3,300
About this home
Live VIP every day at The W Austin- Located on the 25th floor, this remarkable abode offers an unparalleled blend of sophistication, comfort, and style, nestled in the heart of downtown Austin. As you step into this exquisite sanctuary, you're immediately greeted by panoramic views of the vibrant city skyline through floor-to-ceiling windows, bathing the space in natural light while offering a breathtaking backdrop for every moment of your day. The spacious open-concept layout seamlessly connects the living, dining, and kitchen areas, creating an inviting ambiance perfect for both intimate gatherings and lively entertaining. The expansive living spaces are complete with high-end finishes including walnut floors, Carrara marble, designer fixtures, and built-in Sonos sound system. The well-appointed chef's kitchen has Miele appliances, Bulthaup cabinets, and large center island. Enjoy the lavish primary suite with sights of the city, soaking tub overlooking downtown, walk in shower, and custom designed closet. Two additional bedrooms provide space for guests, or an office. Indulge in a nightcap on the private patio under the sparkling city lights. The unit also includes two reserved parking spaces and two assigned storage units. Beyond the confines of this remarkable residence, the W Austin Residences offer an array of world-class amenities, including a 24-hour concierge, pre-sale tickets for Austin City Limits shows at the Moody Theatre, a state-of-the-art fitness center and spa, a private residents-only pool with cabanas, and exclusive access to the acclaimed W Hotel services and facilities- such as room service, valet parking, housekeeping, and laundry services- ensuring a lifestyle of luxury and convenience unlike any other. Located in the heart of downtown Austin in the 2nd Street District, residents enjoy unparalleled access to the city's finest dining, shopping, entertainment, and cultural attractions.
Contact an agent
Home facts
- Year built:2011
- Listing ID #:5562913
- Updated:November 26, 2025 at 04:26 PM
Rooms and interior
- Bedrooms:3
- Total bathrooms:4
- Full bathrooms:3
- Half bathrooms:1
- Living area:2,871 sq. ft.
Heating and cooling
- Cooling:Central, Electric
- Heating:Central, Electric
Structure and exterior
- Year built:2011
- Building area:2,871 sq. ft.
Schools
- High school:Austin
- Elementary school:Mathews
Utilities
- Water:Public
- Sewer:Public Sewer
Finances and disclosures
- Price:$2,995,000
- Price per sq. ft.:$1,043.19
- Tax amount:$66,391 (2024)
New listings near 210 Lavaca St #2505
- New
 $1,499,000Active6 beds 4 baths3,522 sq. ft.
$1,499,000Active6 beds 4 baths3,522 sq. ft.13117 Bright Sky Overlook, Austin, TX 78732
MLS# 6330182Listed by: EXP REALTY, LLC - New
 $474,900Active3 beds 2 baths1,374 sq. ft.
$474,900Active3 beds 2 baths1,374 sq. ft.6014 London Dr, Austin, TX 78745
MLS# 8149428Listed by: KEEPING IT REALTY - New
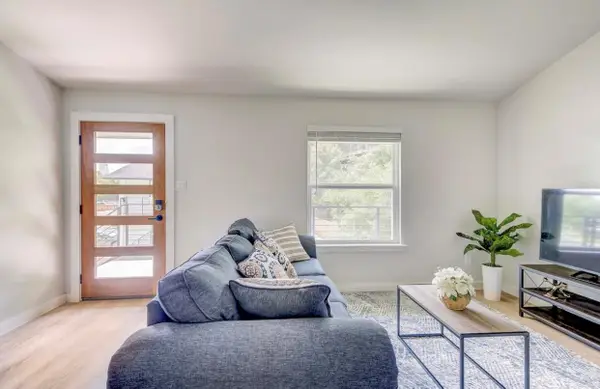 $399,000Active1 beds 1 baths672 sq. ft.
$399,000Active1 beds 1 baths672 sq. ft.1205 Hollow Creek Dr #202, Austin, TX 78704
MLS# 5583028Listed by: FULL CIRCLE RE - Open Fri, 1 to 3pmNew
 $515,000Active3 beds 2 baths1,854 sq. ft.
$515,000Active3 beds 2 baths1,854 sq. ft.6203 Hylawn Dr, Austin, TX 78723
MLS# 6394948Listed by: DIGNIFIED DWELLINGS REALTY - New
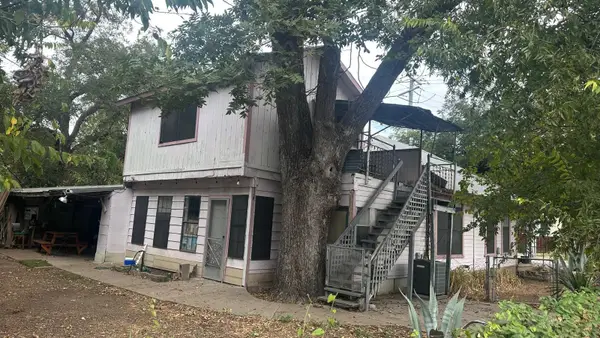 $1Active4 beds 1 baths1,452 sq. ft.
$1Active4 beds 1 baths1,452 sq. ft.40 Waller St, Austin, TX 78702
MLS# 8033659Listed by: FATHOM REALTY - New
 $2,850,000Active4 beds 4 baths4,070 sq. ft.
$2,850,000Active4 beds 4 baths4,070 sq. ft.2512 Ridgeview St, Austin, TX 78704
MLS# 3840697Listed by: KELLER WILLIAMS REALTY - New
 $375,000Active3 beds 2 baths1,280 sq. ft.
$375,000Active3 beds 2 baths1,280 sq. ft.1905 Terisu Cv, Austin, TX 78728
MLS# 5699115Listed by: KELLER WILLIAMS REALTY - New
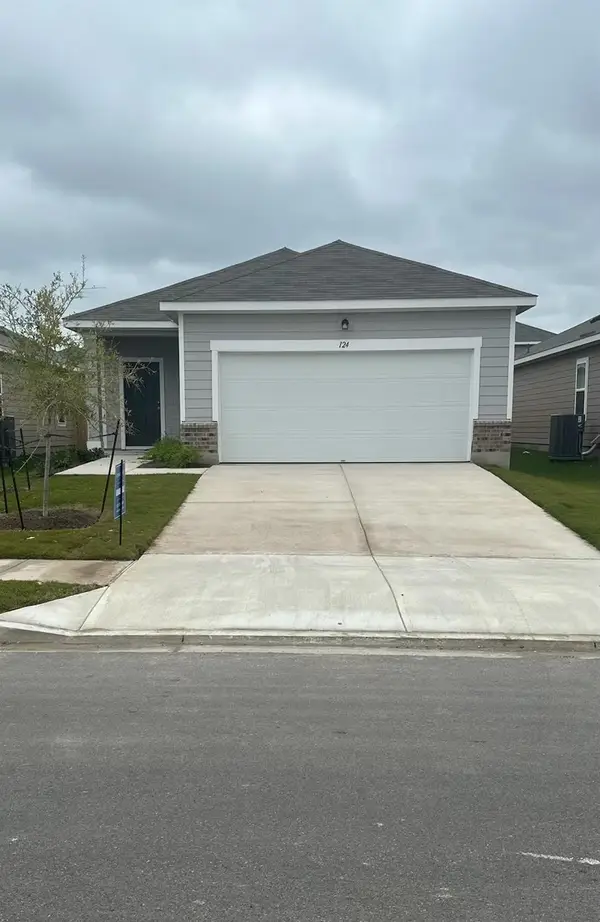 $299,258Active3 beds 2 baths1,412 sq. ft.
$299,258Active3 beds 2 baths1,412 sq. ft.16009 Cowslip Way, Austin, TX 78724
MLS# 6203468Listed by: NEW HOME NOW - New
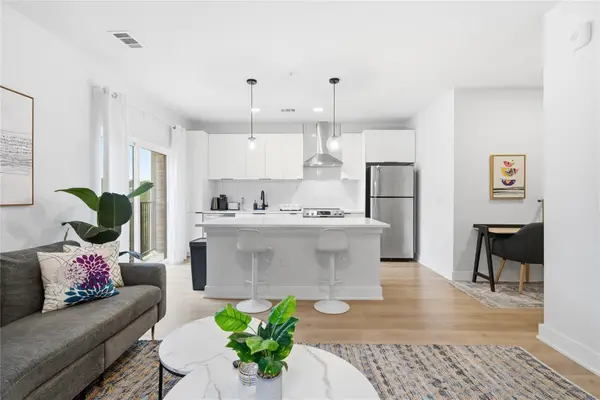 $360,000Active1 beds 1 baths683 sq. ft.
$360,000Active1 beds 1 baths683 sq. ft.2500 Longview St #201, Austin, TX 78705
MLS# 6962152Listed by: DHS REALTY - New
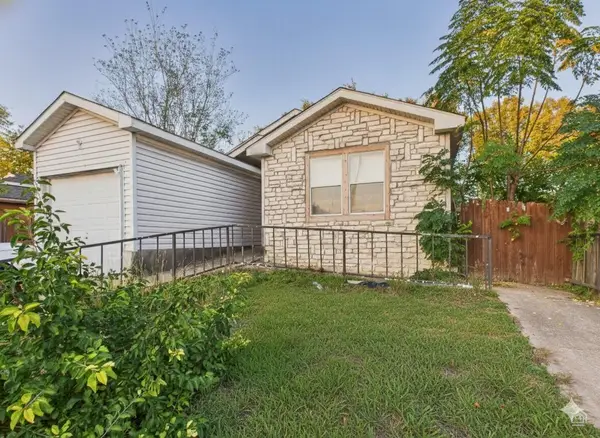 $225,000Active4 beds 2 baths1,456 sq. ft.
$225,000Active4 beds 2 baths1,456 sq. ft.4708 Blue Meadow Dr, Austin, TX 78744
MLS# 7532232Listed by: KELLER WILLIAMS REALTY
