2105 Sl Davis Ave #1, Austin, TX 78702
Local realty services provided by:Better Homes and Gardens Real Estate Winans
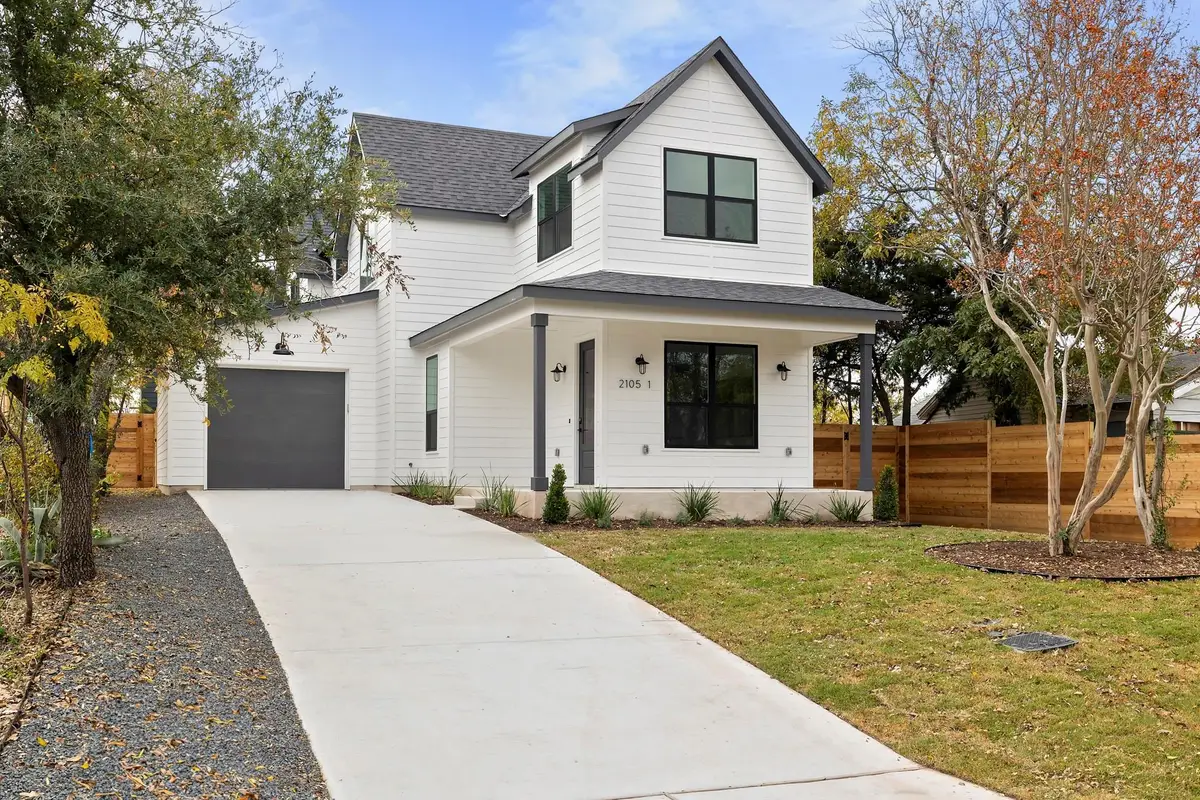
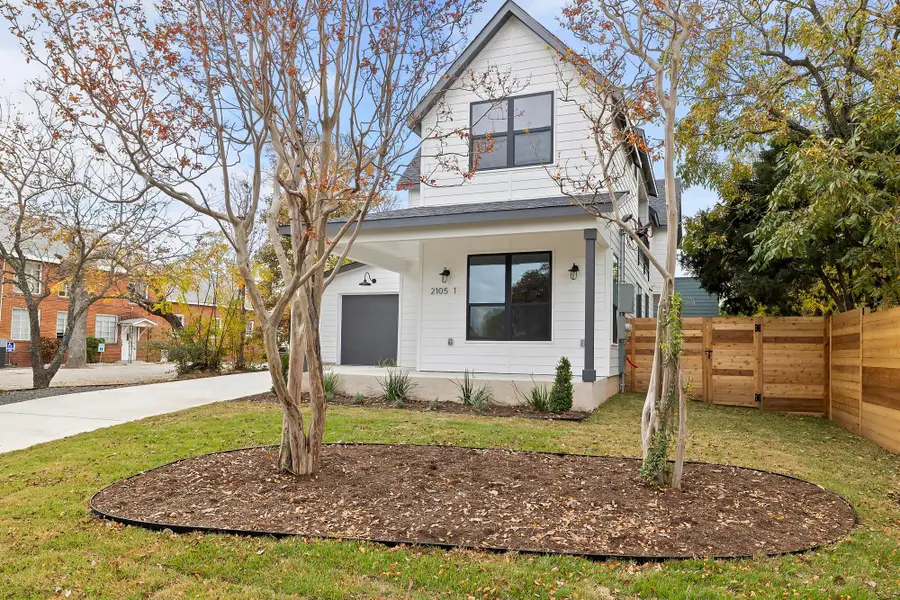

Listed by:nate carty
Office:compass re texas, llc.
MLS#:8922328
Source:ACTRIS
Price summary
- Price:$995,000
- Price per sq. ft.:$494.04
About this home
Beautiful recent construction from Carty Custom Builders in East Austin! Amazing downtown views from covered deck. Lives like a single family home with private drive and no shared spaces with rear unit.
On the first floor, the open-concept floor plan seamlessly connects the living, dining, and kitchen. The kitchen features honed quartz countertops, stainless appliances, marble tile backsplash, and a convenient breakfast bar for quick meals or casual gatherings. Also on the first floor, a dedicated office space, and guest bedroom with full bath.
Upstairs, a bonus living area as well as a spacious owners suite and additional guest bedroom and full bath. The owner's suite is a true sanctuary, complete with a luxurious ensuite bathroom, featuring dual sinks, a soaking tub, a separate shower, a walk-in closet and high end selections. The second story covered deck with downtown views is an outdoor oasis that is perfect for hosting rooftop gatherings. High ceilings and large windows throughout.
Located in a prime Austin neighborhood with easy access to many amenities including renowned restaurants, vibrant nightlife, boutique shops, parks, swimming pools, pickleball courts and cultural attractions.
Contact an agent
Home facts
- Year built:2023
- Listing Id #:8922328
- Updated:August 13, 2025 at 03:16 PM
Rooms and interior
- Bedrooms:3
- Total bathrooms:3
- Full bathrooms:3
- Living area:2,014 sq. ft.
Heating and cooling
- Cooling:Central
- Heating:Central, Heat Pump
Structure and exterior
- Roof:Composition, Shingle
- Year built:2023
- Building area:2,014 sq. ft.
Schools
- High school:Eastside Early College
- Elementary school:Blackshear
Utilities
- Water:Public
- Sewer:Public Sewer
Finances and disclosures
- Price:$995,000
- Price per sq. ft.:$494.04
New listings near 2105 Sl Davis Ave #1
- Open Sun, 2 to 4pmNew
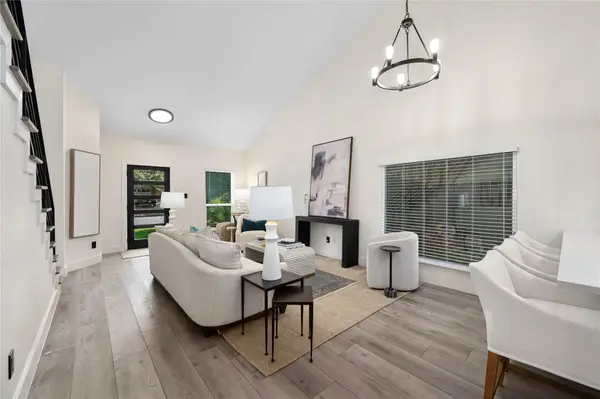 $575,000Active4 beds 3 baths1,923 sq. ft.
$575,000Active4 beds 3 baths1,923 sq. ft.2307 N Shields Dr, Austin, TX 78727
MLS# 2699188Listed by: MORELAND PROPERTIES - New
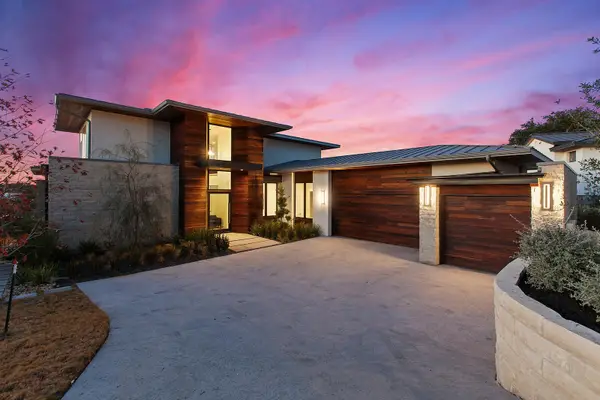 $2,700,000Active4 beds 5 baths3,958 sq. ft.
$2,700,000Active4 beds 5 baths3,958 sq. ft.12625 Maidenhair Ln #36, Austin, TX 78738
MLS# 3702740Listed by: THE AGENCY AUSTIN, LLC - New
 $468,385Active3 beds 3 baths2,015 sq. ft.
$468,385Active3 beds 3 baths2,015 sq. ft.5601 Forks Rd, Austin, TX 78747
MLS# 3755751Listed by: DAVID WEEKLEY HOMES - New
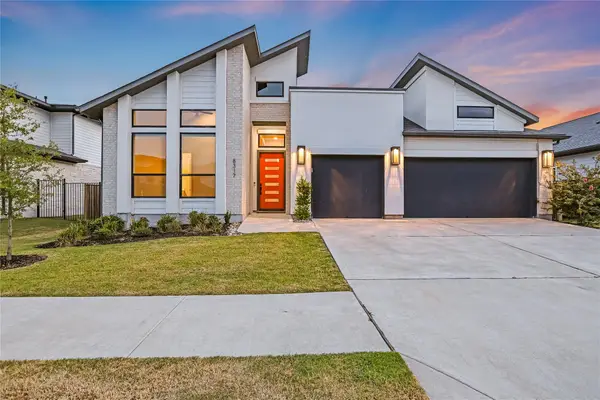 $650,000Active4 beds 3 baths2,953 sq. ft.
$650,000Active4 beds 3 baths2,953 sq. ft.8317 Hubble Walk, Austin, TX 78744
MLS# 4042924Listed by: KUPER SOTHEBY'S INT'L REALTY - New
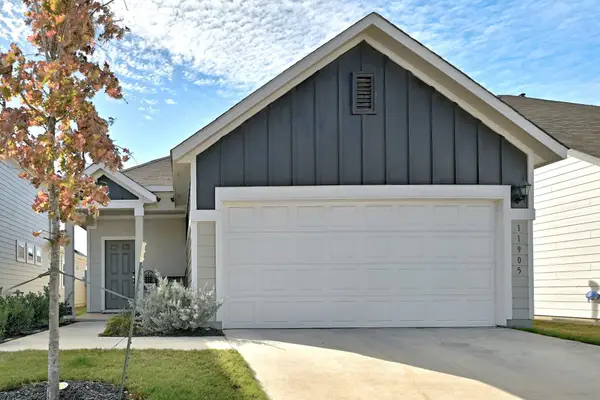 $349,900Active3 beds 2 baths1,495 sq. ft.
$349,900Active3 beds 2 baths1,495 sq. ft.11905 Clayton Creek Ave, Austin, TX 78725
MLS# 6086232Listed by: SPROUT REALTY - Open Sat, 11am to 2pmNew
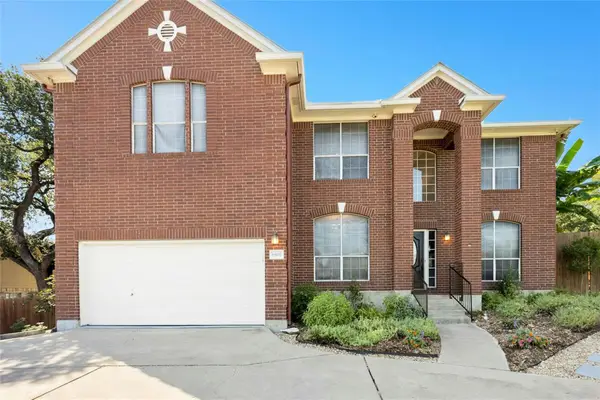 $827,500Active5 beds 3 baths3,415 sq. ft.
$827,500Active5 beds 3 baths3,415 sq. ft.6805 Breezy Pass, Austin, TX 78749
MLS# 7236867Listed by: COLDWELL BANKER REALTY - Open Sat, 12 to 2pmNew
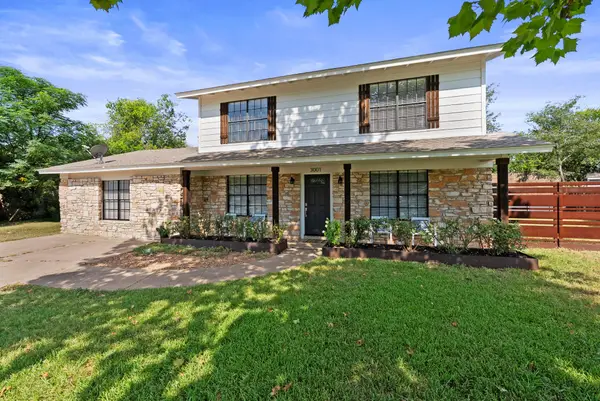 $550,000Active5 beds 3 baths2,116 sq. ft.
$550,000Active5 beds 3 baths2,116 sq. ft.3001 Maplelawn Cir, Austin, TX 78723
MLS# 8748727Listed by: COMPASS RE TEXAS, LLC - New
 $619,000Active3 beds 3 baths1,690 sq. ft.
$619,000Active3 beds 3 baths1,690 sq. ft.4526 Merle Dr, Austin, TX 78745
MLS# 2502226Listed by: MARK DOWNS MARKET & MANAGEMENT - New
 $1,199,000Active4 beds 4 baths3,152 sq. ft.
$1,199,000Active4 beds 4 baths3,152 sq. ft.2204 Spring Creek Dr, Austin, TX 78704
MLS# 3435826Listed by: COMPASS RE TEXAS, LLC - New
 $850,000Active4 beds 3 baths2,902 sq. ft.
$850,000Active4 beds 3 baths2,902 sq. ft.10808 Maelin Dr, Austin, TX 78739
MLS# 5087087Listed by: MORELAND PROPERTIES
