2112 Lawnmont Ave, Austin, TX 78756
Local realty services provided by:Better Homes and Gardens Real Estate Hometown
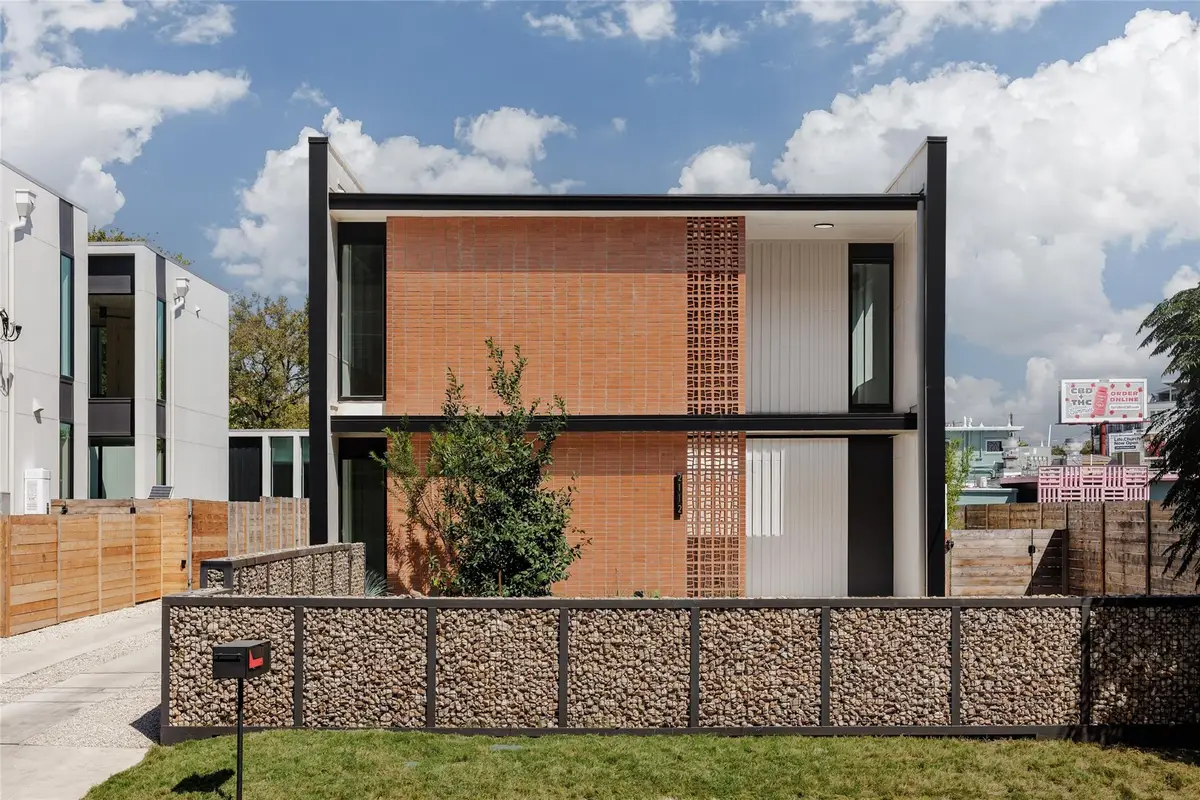
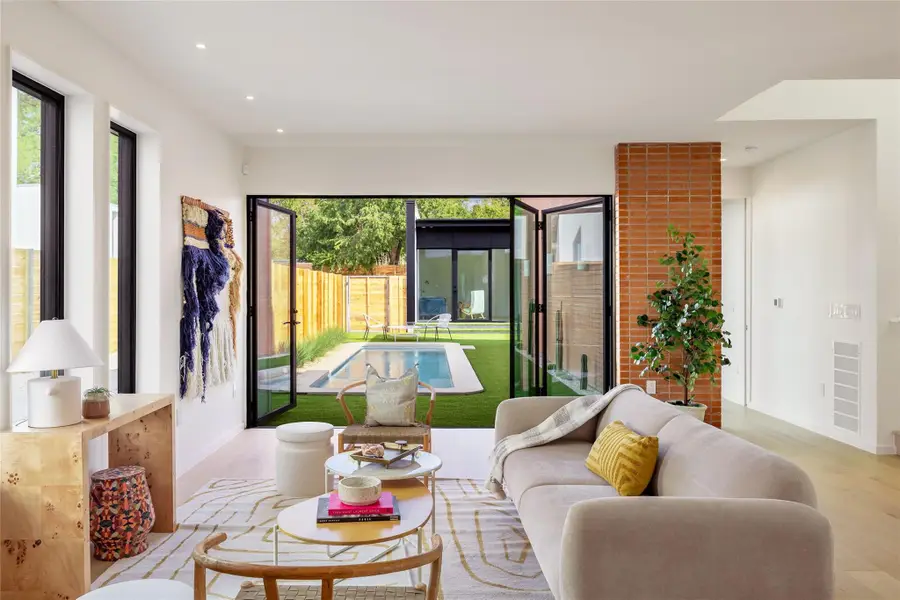
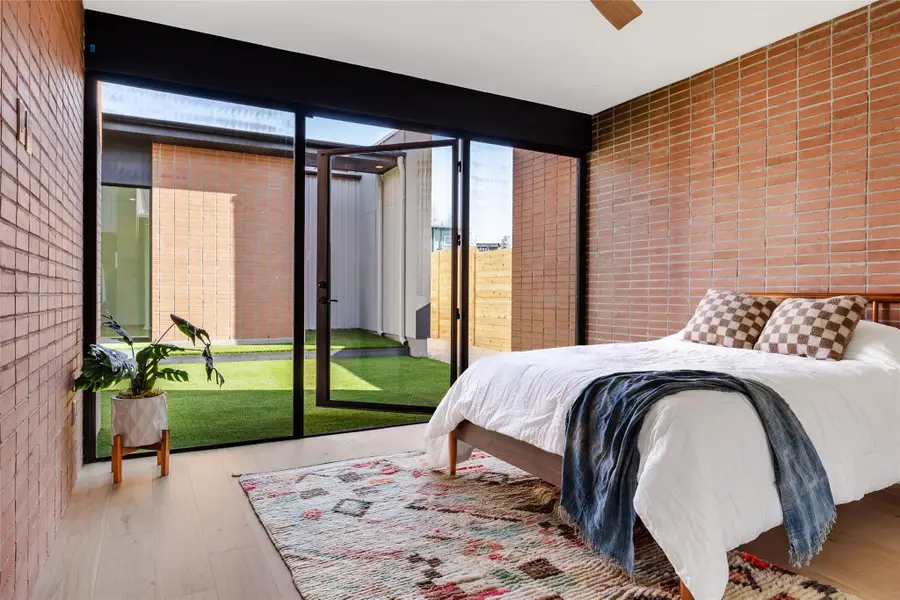
Listed by:heather banks
Office:all city real estate ltd. co
MLS#:9334607
Source:ACTRIS
2112 Lawnmont Ave,Austin, TX 78756
$1,799,995
- 5 Beds
- 5 Baths
- 2,910 sq. ft.
- Single family
- Active
Price summary
- Price:$1,799,995
- Price per sq. ft.:$618.55
About this home
Dubbed "Ginger" by project architect North Arrow Studio with build and interior finishes by Cary Paul Studios, 2112 Lawnmont is a terra-cotta encased mid century modern inspired home which showcases a dynamic interplay of form and function, with exterior walls extending gracefully beyond the roofline. Experience urban living with a neighborhood vibe - walking distance to restaurants and shops along the Burnet Road corridor. The terracotta brick and breeze block walls grace both the front and rear facades, seamlessly extending indoors to create feature walls in the main bedroom suite as well as the home foyer. The main home features 4 bedrooms and 3.5 baths, while a detached 2-car garage includes a guest cabana with a flexible space suitable for a bedroom or office, complete with a full bathroom. The two structures are connected via a fully landscaped yard with xeriscape and drought proof turf with a spacious modern pool accented by a huge brick feature wall and a hidden outdoor shower. The driveway has a remote operated privacy gate, and the front yard is fully enclosed for additional privacy. The spacious kitchen is a culinary enthusiast's dream, featuring a large oak island accented with clay imports tile on the backsplash. Top-of-the-line appliances include a panel-ready fridge and dishwasher, with a cooktop cleverly integrated into the island, complemented by a minimalist ceiling-mounted vent. A delightful powder bath showcases custom cement tile, adding a touch of fun and character. Boutique custom cabinetry and tile can be found throughout. The primary bedroom boasts an en suite bath with a luxurious Japanese soaking tub, a spacious walk-in shower, and a double floating vanity. Custom terrazzo mid century style tile throughout compliments the aesthetics of the design. Large steel accordian door units throughout the home bring in a flood of natural light and accentuate the indoor outdoor living.
Contact an agent
Home facts
- Year built:2023
- Listing Id #:9334607
- Updated:August 23, 2025 at 02:46 PM
Rooms and interior
- Bedrooms:5
- Total bathrooms:5
- Full bathrooms:4
- Half bathrooms:1
- Living area:2,910 sq. ft.
Heating and cooling
- Cooling:Central, Exhaust Fan
- Heating:Central, Exhaust Fan, Heat Pump
Structure and exterior
- Roof:Membrane
- Year built:2023
- Building area:2,910 sq. ft.
Schools
- High school:McCallum
- Elementary school:Brentwood
Utilities
- Water:Public
- Sewer:Public Sewer
Finances and disclosures
- Price:$1,799,995
- Price per sq. ft.:$618.55
- Tax amount:$19,812 (2023)
New listings near 2112 Lawnmont Ave
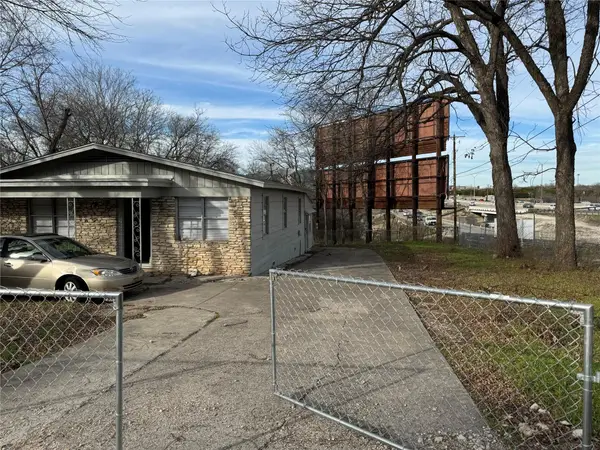 $450,000Active4 beds 2 baths1,320 sq. ft.
$450,000Active4 beds 2 baths1,320 sq. ft.706 Wren Ave, Austin, TX 78753
MLS# 6433359Listed by: AMERIBLUEHOMES, LLC- New
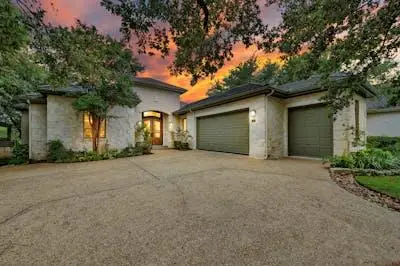 $2,349,000Active4 beds 4 baths3,769 sq. ft.
$2,349,000Active4 beds 4 baths3,769 sq. ft.2305 Barton Creek Blvd #29, Austin, TX 78735
MLS# 8846834Listed by: THE REAL ESTATE RANCH LLC - New
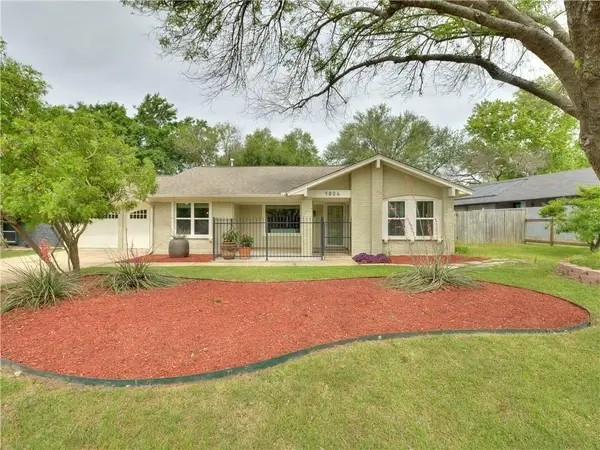 $525,000Active4 beds 3 baths2,450 sq. ft.
$525,000Active4 beds 3 baths2,450 sq. ft.9804 Parkfield Dr, Austin, TX 78758
MLS# 3372952Listed by: HG, REALTORSR - New
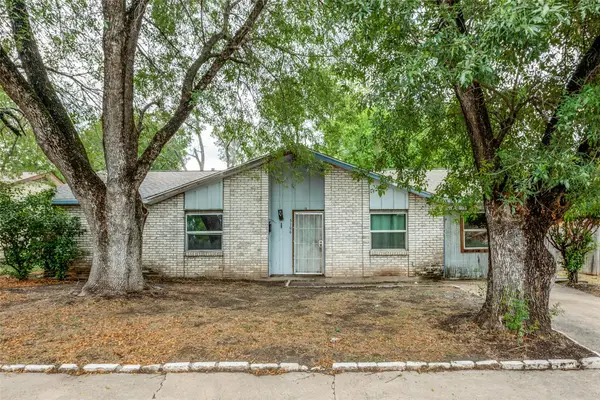 $254,900Active3 beds 2 baths1,464 sq. ft.
$254,900Active3 beds 2 baths1,464 sq. ft.5106 Regency Dr, Austin, TX 78724
MLS# 5942693Listed by: KEEPING IT REALTY - New
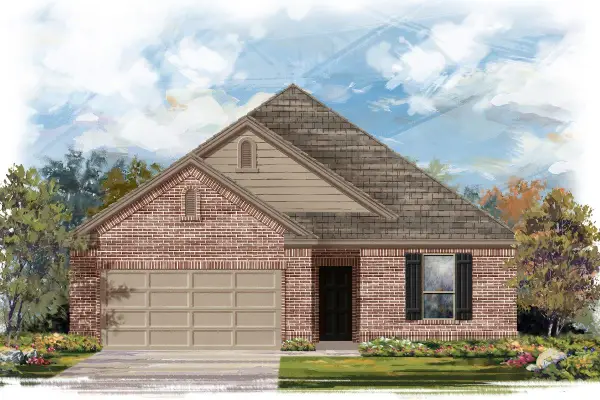 $403,615Active3 beds 2 baths1,675 sq. ft.
$403,615Active3 beds 2 baths1,675 sq. ft.8303 Knoxville Trl, Austin, TX 78744
MLS# 1462588Listed by: SATEX PROPERTIES, INC. - New
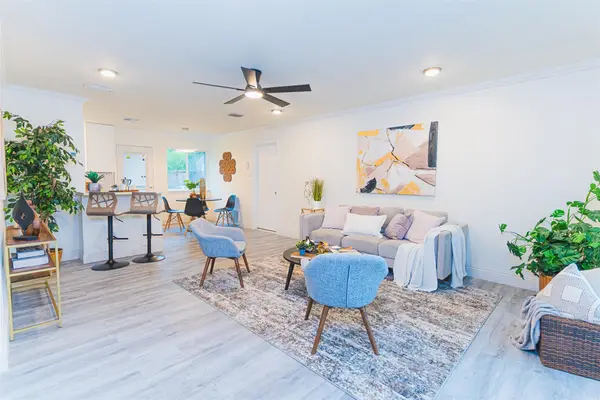 $319,999Active3 beds 1 baths969 sq. ft.
$319,999Active3 beds 1 baths969 sq. ft.4813 Savorey Ln, Austin, TX 78744
MLS# 2353419Listed by: REAL BROKER, LLC - New
 $1,074,444Active5 beds 6 baths4,383 sq. ft.
$1,074,444Active5 beds 6 baths4,383 sq. ft.207 Patience Cv, Austin, TX 78737
MLS# 1778546Listed by: WALZEL PROPERTIES - CORPORATE OFFICE - New
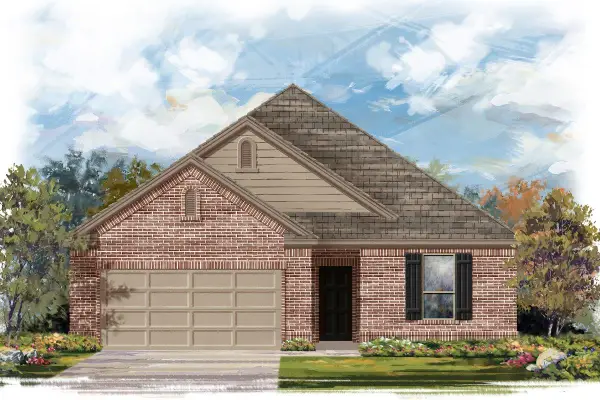 $397,600Active3 beds 2 baths1,675 sq. ft.
$397,600Active3 beds 2 baths1,675 sq. ft.8000 Tranquil Glade Trl, Austin, TX 78744
MLS# 4277754Listed by: SATEX PROPERTIES, INC. - New
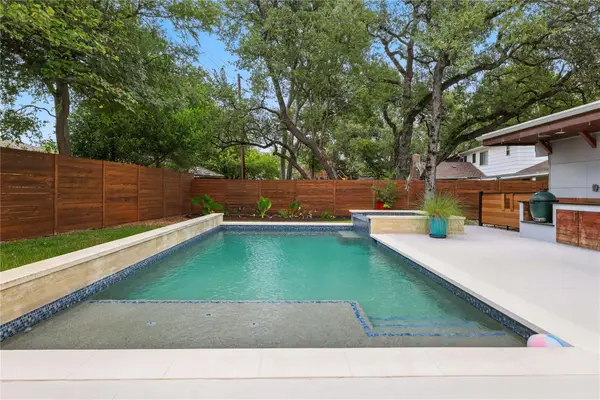 $1,400,000Active3 beds 2 baths2,070 sq. ft.
$1,400,000Active3 beds 2 baths2,070 sq. ft.8612 Mesa Drive Dr, Austin, TX 78759
MLS# 6125407Listed by: EXP REALTY, LLC - New
 $1,129,000Active4 beds 4 baths3,515 sq. ft.
$1,129,000Active4 beds 4 baths3,515 sq. ft.6817 Blissfield Dr, Austin, TX 78739
MLS# 7780065Listed by: RENATA REALTY
