2115 W 11th St, Austin, TX 78703
Local realty services provided by:Better Homes and Gardens Real Estate Winans
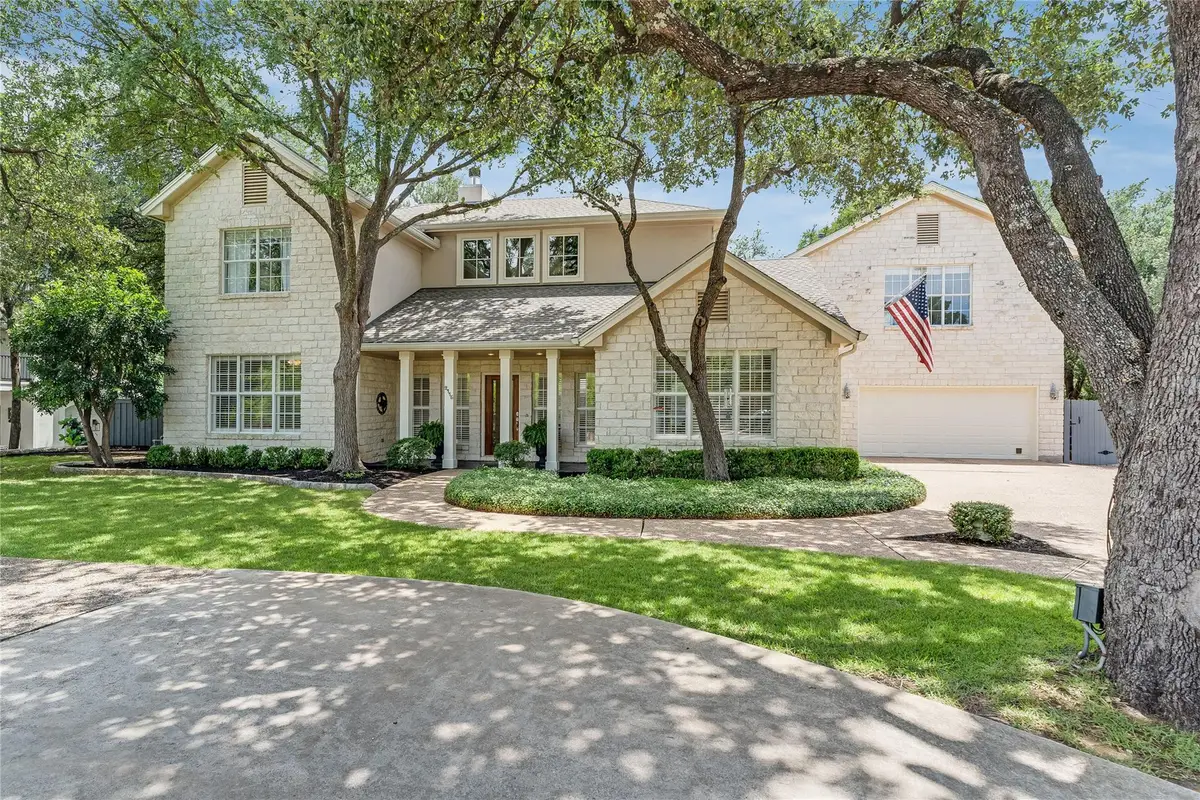
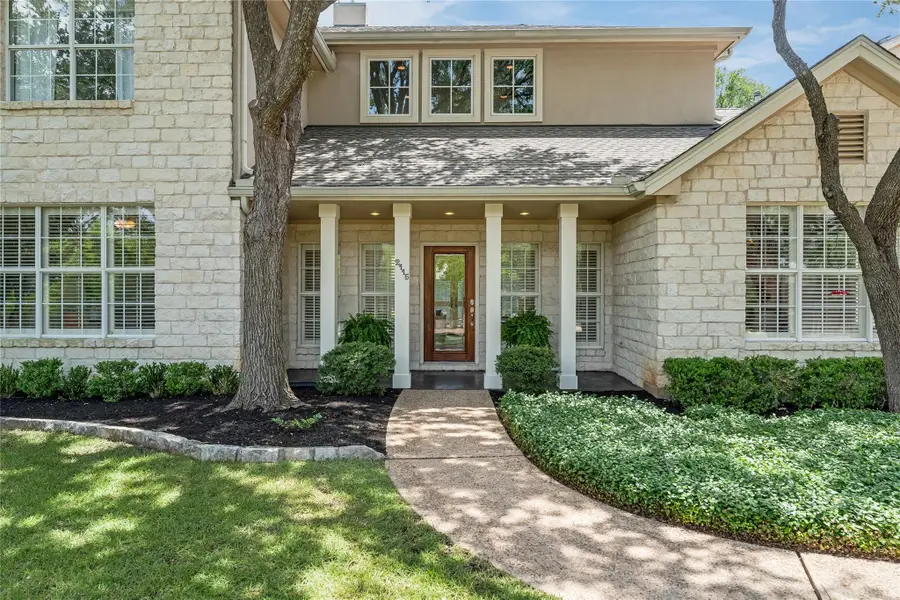
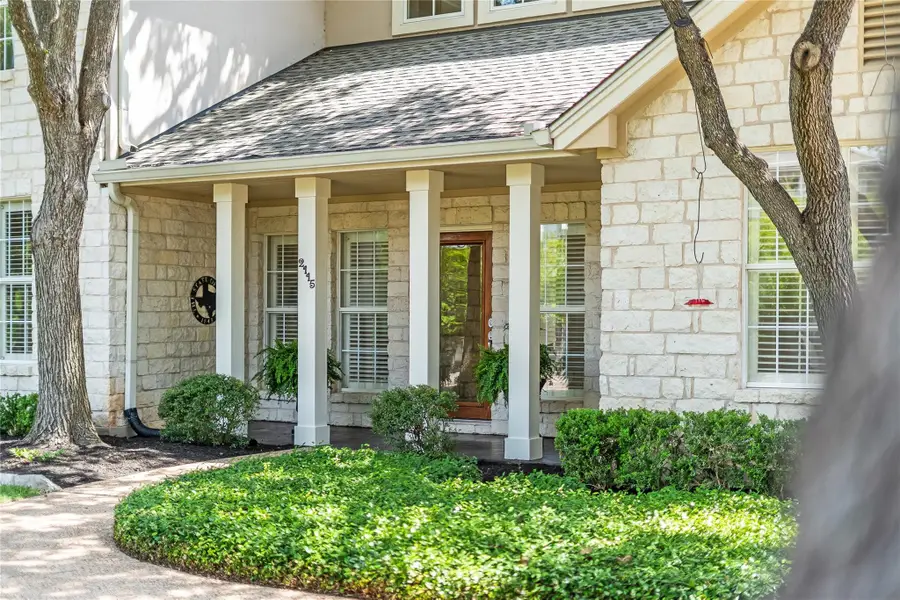
Listed by:meredith alderson
Office:exp realty, llc.
MLS#:2135992
Source:ACTRIS
2115 W 11th St,Austin, TX 78703
$1,830,000
- 4 Beds
- 5 Baths
- 3,571 sq. ft.
- Single family
- Active
Price summary
- Price:$1,830,000
- Price per sq. ft.:$512.46
About this home
Nestled in one of Central Austin’s most coveted pockets, this custom-built residence is where thoughtful design meets everyday luxury. Just minutes from Downtown—but a worlds away in feel—this home was crafted as the builder’s personal sanctuary, showcasing a rare level of quality, sustainability, and intention. From the moment you step inside, natural light pours through expansive north and south-facing windows, illuminating polished concrete floors, custom millwork, and a bright, airy floor plan made for modern living. Seamless indoor-outdoor flow connects to a backyard retreat—complete with a sparkling pool, spa, and covered patio—perfect for both relaxed evenings and lively entertaining. Inside, the remodeled kitchen anchors the home, while multiple flexible living areas, a media room, and dedicated office offer room to work, gather, or unwind. The main-level primary suite is a calming escape with a spacious bath and custom California Closets. For guests, multigenerational living, or income potential, the garage apartment delivers rare versatility with a full kitchen, laundry, private entrance, and Murphy bed. With generous storage, off-street parking, and walkability to local parks, trails, and Austin’s favorites—this is more than a home; it’s an opportunity to live beautifully in one of the city’s most desirable locations.
Contact an agent
Home facts
- Year built:1998
- Listing Id #:2135992
- Updated:August 13, 2025 at 03:16 PM
Rooms and interior
- Bedrooms:4
- Total bathrooms:5
- Full bathrooms:4
- Half bathrooms:1
- Living area:3,571 sq. ft.
Heating and cooling
- Cooling:Central
- Heating:Central
Structure and exterior
- Roof:Asphalt, Shingle
- Year built:1998
- Building area:3,571 sq. ft.
Schools
- High school:Austin
- Elementary school:Casis
Utilities
- Water:Public
- Sewer:Public Sewer
Finances and disclosures
- Price:$1,830,000
- Price per sq. ft.:$512.46
- Tax amount:$20,710 (2025)
New listings near 2115 W 11th St
- New
 $619,000Active3 beds 3 baths1,690 sq. ft.
$619,000Active3 beds 3 baths1,690 sq. ft.4526 Merle Dr, Austin, TX 78745
MLS# 2502226Listed by: MARK DOWNS MARKET & MANAGEMENT - New
 $1,199,000Active4 beds 4 baths3,152 sq. ft.
$1,199,000Active4 beds 4 baths3,152 sq. ft.2204 Spring Creek Dr, Austin, TX 78704
MLS# 3435826Listed by: COMPASS RE TEXAS, LLC - New
 $850,000Active4 beds 3 baths2,902 sq. ft.
$850,000Active4 beds 3 baths2,902 sq. ft.10808 Maelin Dr, Austin, TX 78739
MLS# 5087087Listed by: MORELAND PROPERTIES - New
 $549,000Active2 beds 3 baths890 sq. ft.
$549,000Active2 beds 3 baths890 sq. ft.2514 E 4th St #B, Austin, TX 78702
MLS# 5150795Listed by: BRAMLETT PARTNERS - New
 $463,170Active3 beds 3 baths2,015 sq. ft.
$463,170Active3 beds 3 baths2,015 sq. ft.5508 Forks Rd, Austin, TX 78747
MLS# 6477714Listed by: DAVID WEEKLEY HOMES - New
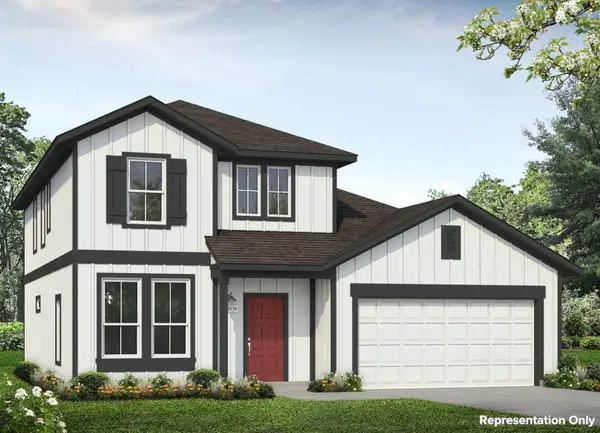 $458,940Active3 beds 3 baths2,051 sq. ft.
$458,940Active3 beds 3 baths2,051 sq. ft.11725 Domenico Cv, Austin, TX 78747
MLS# 8480552Listed by: HOMESUSA.COM - New
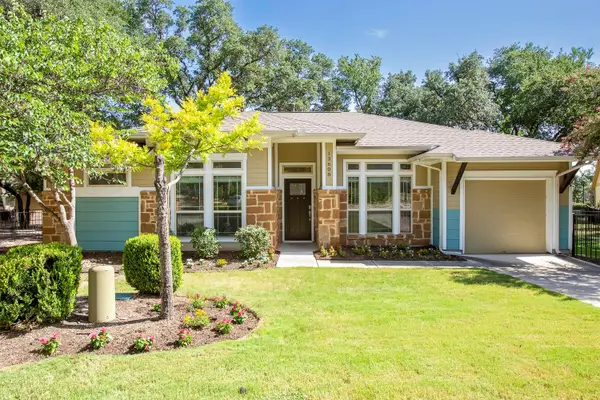 $439,900Active3 beds 2 baths1,394 sq. ft.
$439,900Active3 beds 2 baths1,394 sq. ft.13608 Avery Trestle Ln, Austin, TX 78717
MLS# 9488222Listed by: CITY BLUE REALTY - Open Sat, 3 to 5pmNew
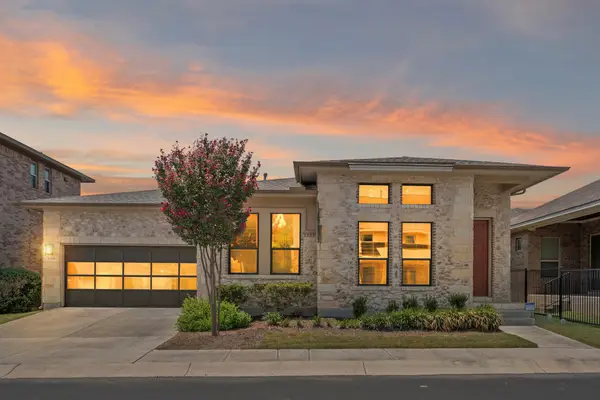 $465,000Active3 beds 2 baths1,633 sq. ft.
$465,000Active3 beds 2 baths1,633 sq. ft.1309 Sarah Christine Ln, Austin, TX 78717
MLS# 1461099Listed by: REAL BROKER, LLC - New
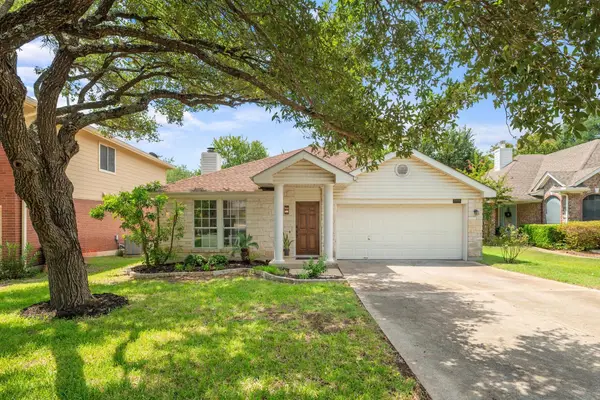 $522,900Active3 beds 2 baths1,660 sq. ft.
$522,900Active3 beds 2 baths1,660 sq. ft.6401 Rotan Dr, Austin, TX 78749
MLS# 6876723Listed by: COMPASS RE TEXAS, LLC - New
 $415,000Active3 beds 2 baths1,680 sq. ft.
$415,000Active3 beds 2 baths1,680 sq. ft.8705 Kimono Ridge Dr, Austin, TX 78748
MLS# 2648759Listed by: EXP REALTY, LLC

