213 Mirafield Ln, Austin, TX 78737
Local realty services provided by:Better Homes and Gardens Real Estate Hometown

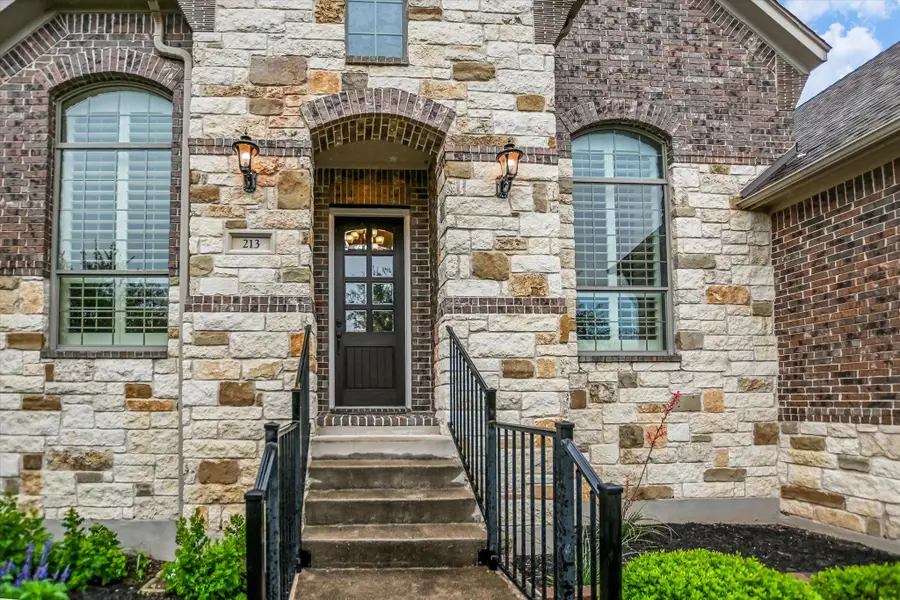
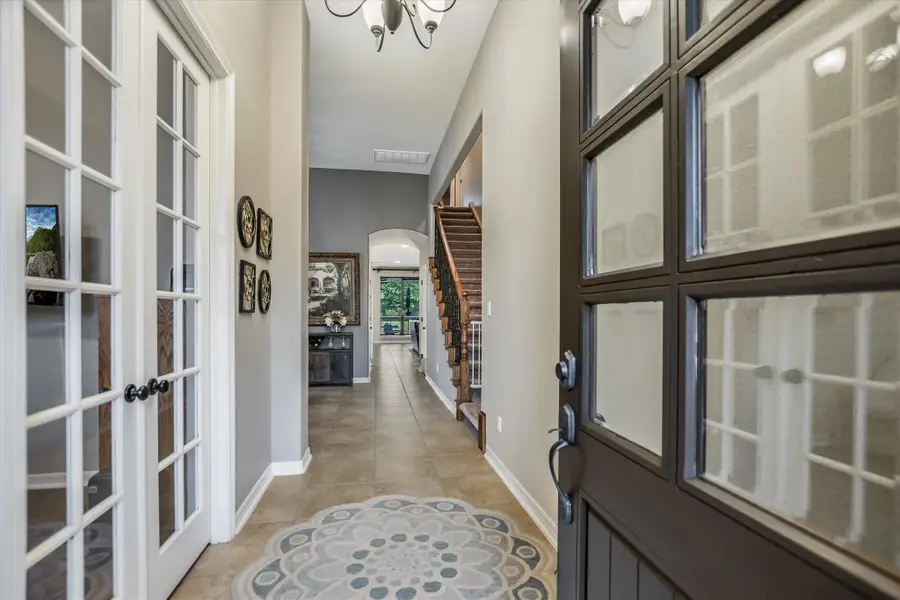
Listed by:margaret jolly
Office:bramlett partners
MLS#:1202529
Source:ACTRIS
Price summary
- Price:$749,000
- Price per sq. ft.:$234.14
- Monthly HOA dues:$48
About this home
Lovely French inspired stone and brick home in popular Belterra. Lots of recent updates, including dual inline tankless water heaters, a 2022 Carrier 5 ton HVAC and ductwork, fencing, sprinkler system, 2025 roof shingles, Bosch dishwasher, Kitchen Aid cooktop, exterior vented hood, updated lighting and ceiling fans. All bedroom closets and the garage have been equipped with custom closet storage systems. Lives like a 1 story with 4 bedrooms plus a study on the main level with a gameroom and full bathroom upstairs (could be 5th bedroom). The grand 8' front door welcomes you to this beautiful home. The home office features French Doors, vaulted ceiling, and a large window. The Dining Room is a stunning focal point for the home with a gorgeous chandelier and dramatic draperies. The kitchen is open to the Living Room and features gorgeous knotty alder cabinetry, stainless appliances, granite counters, and even under-counter lighting. The large center island makes a wonderful gathering space when entertaining. The Living Room includes a lovely stone fireplace and a built-in entertainment cabinet for your large-screen TV. The covered back porch welcomes you to sit a while in shady comfort with a ceiling fan to keep the breezes blowing and a built-in outdoor kitchen area. There's also an uncovered patio, perfect for a small firepit or for soaking up the rays. The yard is beautifully landscaped with lush plants that provide some privacy from adjacent neighbors. This home has been meticulously maintained and it shows!
Contact an agent
Home facts
- Year built:2009
- Listing Id #:1202529
- Updated:August 13, 2025 at 03:16 PM
Rooms and interior
- Bedrooms:4
- Total bathrooms:4
- Full bathrooms:3
- Half bathrooms:1
- Living area:3,199 sq. ft.
Heating and cooling
- Cooling:Central, Electric
- Heating:Central, Electric
Structure and exterior
- Roof:Composition
- Year built:2009
- Building area:3,199 sq. ft.
Schools
- High school:Dripping Springs
- Elementary school:Rooster Springs
Utilities
- Water:Public
- Sewer:Public Sewer
Finances and disclosures
- Price:$749,000
- Price per sq. ft.:$234.14
- Tax amount:$17,028 (2024)
New listings near 213 Mirafield Ln
- New
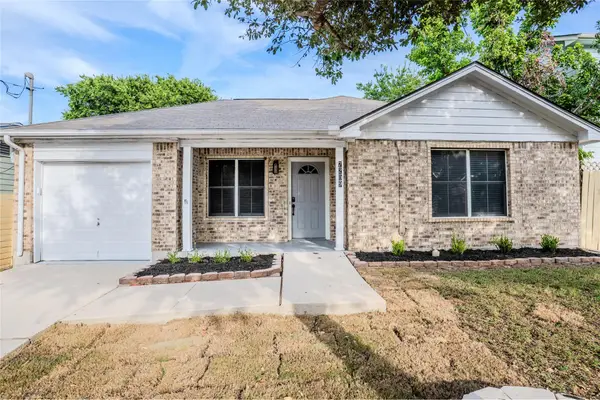 $425,000Active3 beds 2 baths1,290 sq. ft.
$425,000Active3 beds 2 baths1,290 sq. ft.7209 Bethune Ave, Austin, TX 78752
MLS# 2970561Listed by: WINVO REALTY - New
 $460,000Active4 beds 3 baths3,587 sq. ft.
$460,000Active4 beds 3 baths3,587 sq. ft.1000 Cassat Cv, Austin, TX 78753
MLS# 7465764Listed by: KELLER WILLIAMS REALTY - New
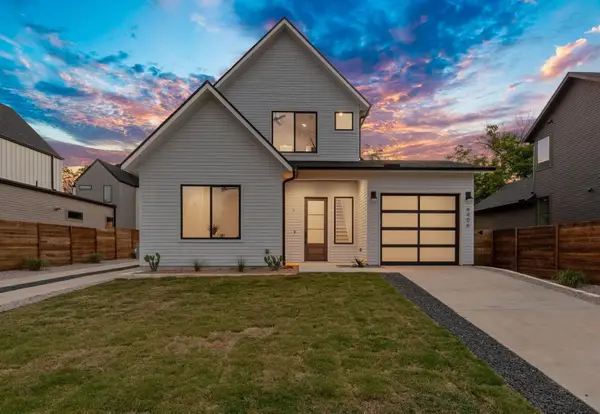 $675,000Active3 beds 3 baths1,693 sq. ft.
$675,000Active3 beds 3 baths1,693 sq. ft.6406 Cannonleague #1 Dr, Austin, TX 78745
MLS# 8871429Listed by: COMPASS RE TEXAS, LLC - New
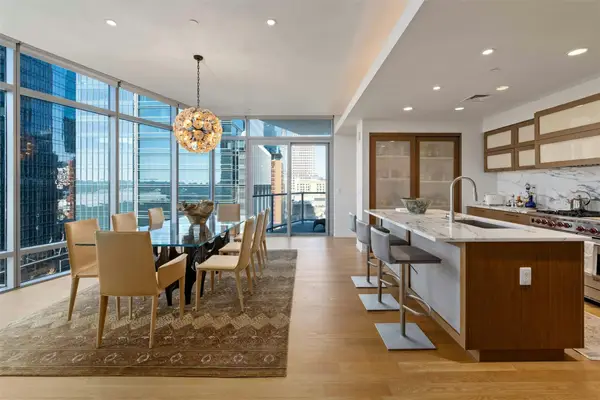 $1,699,000Active2 beds 2 baths1,918 sq. ft.
$1,699,000Active2 beds 2 baths1,918 sq. ft.200 Congress Ave #11E, Austin, TX 78701
MLS# 9771323Listed by: MORELAND PROPERTIES - New
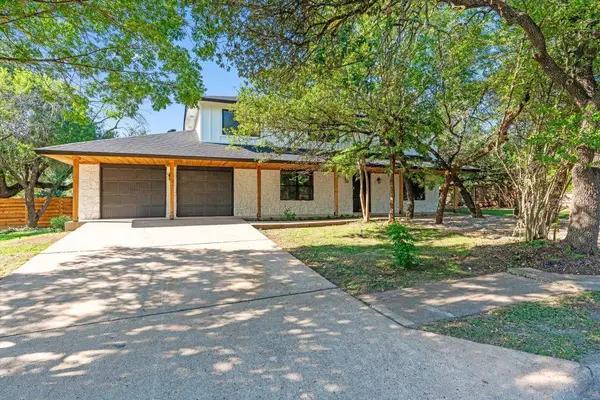 $625,000Active4 beds 3 baths2,283 sq. ft.
$625,000Active4 beds 3 baths2,283 sq. ft.11007 Opal Trl, Austin, TX 78750
MLS# 9903802Listed by: LISTING RESULTS, LLC - Open Sun, 2 to 4pmNew
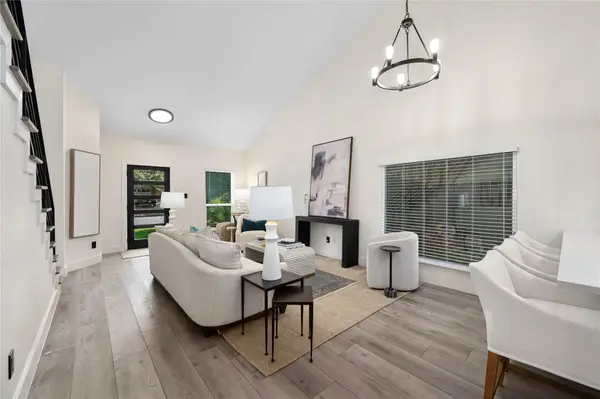 $575,000Active4 beds 3 baths1,923 sq. ft.
$575,000Active4 beds 3 baths1,923 sq. ft.2307 N Shields Dr, Austin, TX 78727
MLS# 2699188Listed by: MORELAND PROPERTIES - New
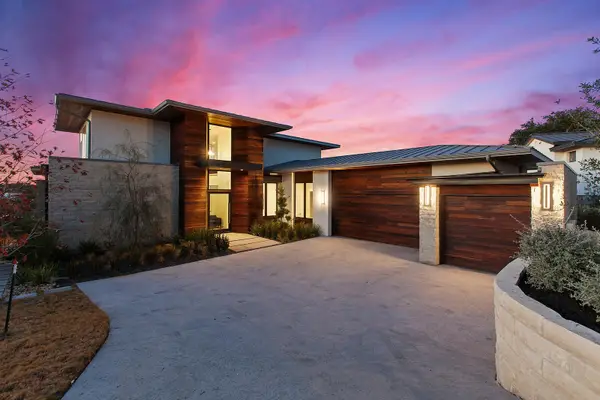 $2,700,000Active4 beds 5 baths3,958 sq. ft.
$2,700,000Active4 beds 5 baths3,958 sq. ft.12625 Maidenhair Ln #36, Austin, TX 78738
MLS# 3702740Listed by: THE AGENCY AUSTIN, LLC - New
 $468,385Active3 beds 3 baths2,015 sq. ft.
$468,385Active3 beds 3 baths2,015 sq. ft.5601 Forks Rd, Austin, TX 78747
MLS# 3755751Listed by: DAVID WEEKLEY HOMES - New
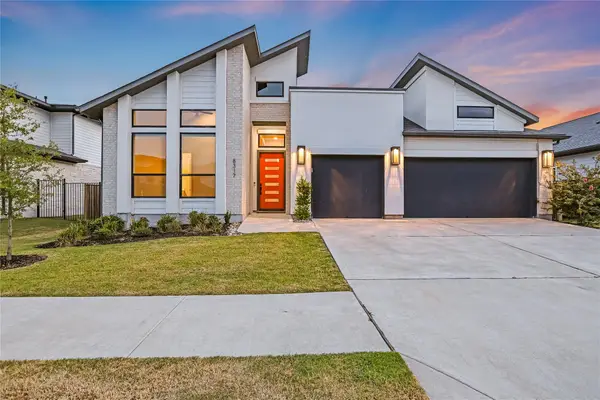 $650,000Active4 beds 3 baths2,953 sq. ft.
$650,000Active4 beds 3 baths2,953 sq. ft.8317 Hubble Walk, Austin, TX 78744
MLS# 4042924Listed by: KUPER SOTHEBY'S INT'L REALTY - New
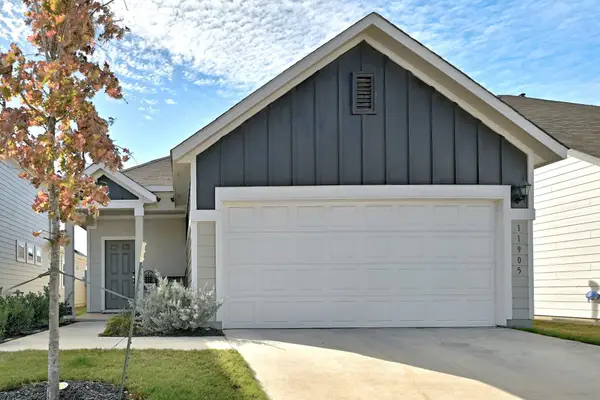 $349,900Active3 beds 2 baths1,495 sq. ft.
$349,900Active3 beds 2 baths1,495 sq. ft.11905 Clayton Creek Ave, Austin, TX 78725
MLS# 6086232Listed by: SPROUT REALTY
