2312 Enfield Rd #2, Austin, TX 78703
Local realty services provided by:Better Homes and Gardens Real Estate Hometown

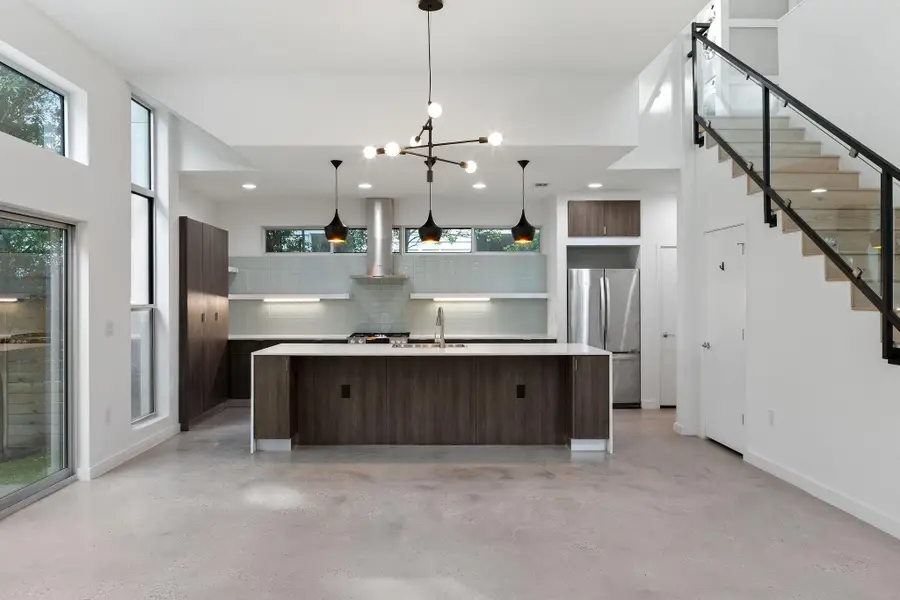
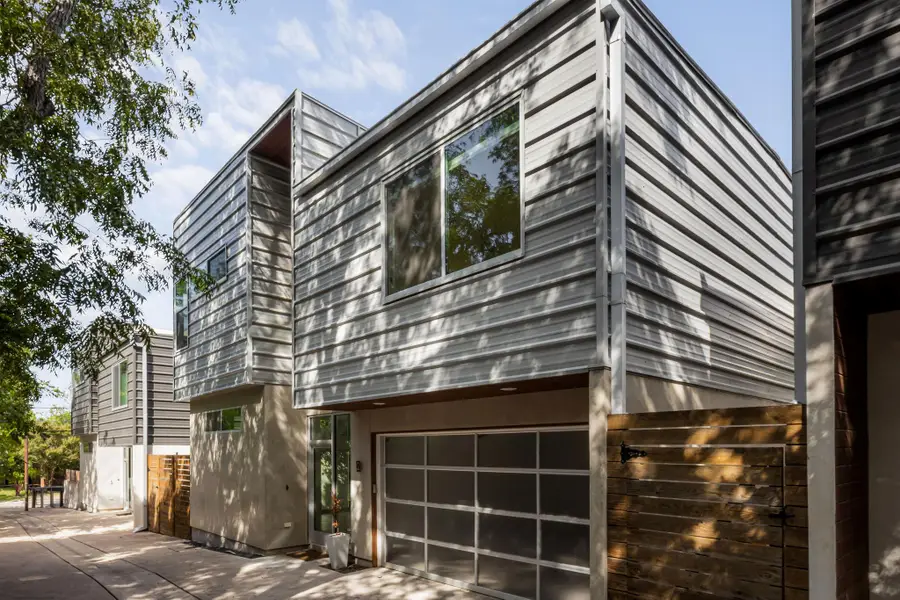
Listed by:chad mize
Office:compass re texas, llc.
MLS#:2976306
Source:ACTRIS
2312 Enfield Rd #2,Austin, TX 78703
$969,995
- 3 Beds
- 3 Baths
- 2,243 sq. ft.
- Single family
- Active
Price summary
- Price:$969,995
- Price per sq. ft.:$432.45
- Monthly HOA dues:$526
About this home
Modern Luxury in Tarrytown | Freestanding Condo with No Shared Walls
BEST VALUE IN TARRYTOWN! Experience the ease of true lock-and-leave living in this beautifully designed freestanding condo at 2312 Enfield Rd, Unit 2—with no shared walls and low-maintenance luxury, just minutes from everything central Austin has to offer.
This 2,243 sq ft detached home features 3 spacious bedrooms, 2.5 bathrooms, a dedicated office, and an upstairs bonus room, perfect for a media lounge, gym, or guest retreat. Thoughtful design details like polished concrete and hardwood floors combine durability with timeless style.
The heart of the home is the open-concept chef’s kitchen, complete with:
- Gas range & stainless steel appliances
- Granite island & premium finishes
- Range hood, pantry, and abundant storage
The primary suite offers a serene escape with a spa-like ensuite bathroom, while the secondary bedrooms provide flexible space for guests, work, or family.
Enjoy outdoor relaxation in the private courtyard and elevated deck—rare features in the community that elevate your lifestyle without the upkeep.
Other highlights:
- Attached 2-car garage with storage
- Full standalone unit—no shared walls
- Low-maintenance exterior—ideal for lock-and-leave owners
- Short-term rental with strong income potential (STR is allowed by HOA)
Walkable to Westenfield Park, Deep Eddy Pool, Maudie’s, hike/bike trails, and more
Whether you’re a frequent traveler, busy professional, or savvy investor, this home offers the perfect blend of privacy, luxury, and convenience in one of Austin’s most coveted neighborhoods.
Contact an agent
Home facts
- Year built:2018
- Listing Id #:2976306
- Updated:August 16, 2025 at 10:41 PM
Rooms and interior
- Bedrooms:3
- Total bathrooms:3
- Full bathrooms:2
- Half bathrooms:1
- Living area:2,243 sq. ft.
Heating and cooling
- Cooling:Central
- Heating:Central
Structure and exterior
- Roof:Membrane
- Year built:2018
- Building area:2,243 sq. ft.
Schools
- High school:Austin
- Elementary school:Casis
Utilities
- Sewer:Public Sewer
Finances and disclosures
- Price:$969,995
- Price per sq. ft.:$432.45
New listings near 2312 Enfield Rd #2
- New
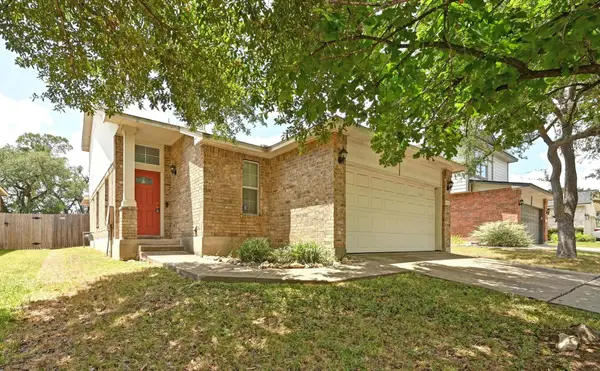 $385,000Active3 beds 3 baths1,439 sq. ft.
$385,000Active3 beds 3 baths1,439 sq. ft.11708 Bruce Jenner Ln, Austin, TX 78748
MLS# 2926709Listed by: SKY REALTY - Open Sat, 2 to 4pmNew
 $875,000Active2 beds 2 baths1,296 sq. ft.
$875,000Active2 beds 2 baths1,296 sq. ft.1900 Barton Springs Rd #3026, Austin, TX 78704
MLS# 7833676Listed by: EXP REALTY LLC - New
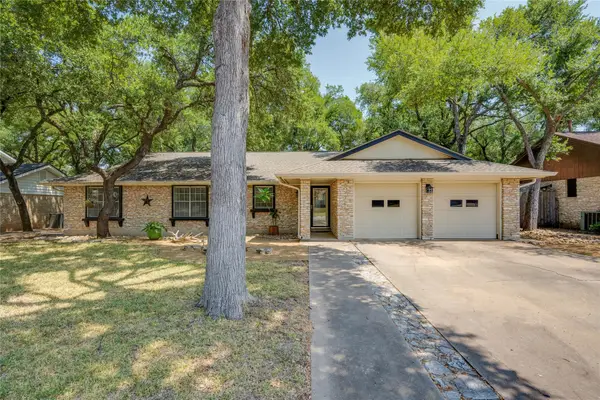 $499,900Active3 beds 2 baths1,838 sq. ft.
$499,900Active3 beds 2 baths1,838 sq. ft.11905 Millwright Pkwy, Austin, TX 78750
MLS# 6176173Listed by: TWELVE RIVERS REALTY - New
 $579,000Active3 beds 2 baths1,759 sq. ft.
$579,000Active3 beds 2 baths1,759 sq. ft.9833 Briar Ridge Dr, Austin, TX 78748
MLS# 1626200Listed by: MODUS REAL ESTATE - Open Sun, 1 to 3pmNew
 $524,000Active3 beds 2 baths1,384 sq. ft.
$524,000Active3 beds 2 baths1,384 sq. ft.1420 Yorkshire Dr, Austin, TX 78723
MLS# 3508012Listed by: COMPASS RE TEXAS, LLC - New
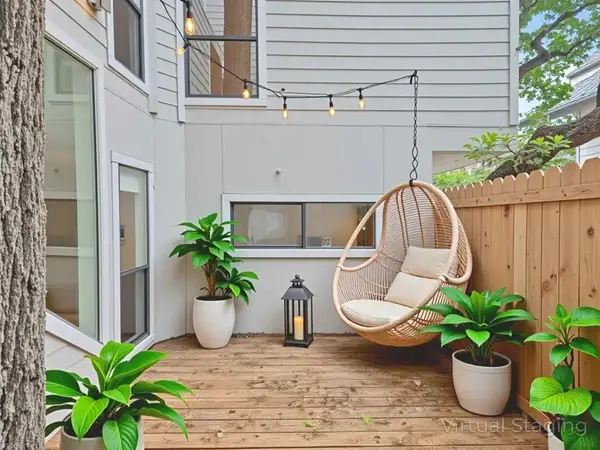 $480,000Active2 beds 2 baths1,077 sq. ft.
$480,000Active2 beds 2 baths1,077 sq. ft.2507 Quarry Rd #D, Austin, TX 78703
MLS# 6438167Listed by: KELLER WILLIAMS REALTY - New
 $650,000Active0 Acres
$650,000Active0 Acres1812 & 1810 Miami Dr, Austin, TX 78733
MLS# 8857110Listed by: MODUS REAL ESTATE - New
 $1,250,000Active4 beds 5 baths3,070 sq. ft.
$1,250,000Active4 beds 5 baths3,070 sq. ft.802 Philco Dr #1 & 2, Austin, TX 78745
MLS# 1466338Listed by: COMPASS RE TEXAS, LLC - New
 $350,000Active3 beds 3 baths1,665 sq. ft.
$350,000Active3 beds 3 baths1,665 sq. ft.14810 Peregrine Dr, Pflugerville, TX 78660
MLS# 4048772Listed by: JBGOODWIN REALTORS WL - New
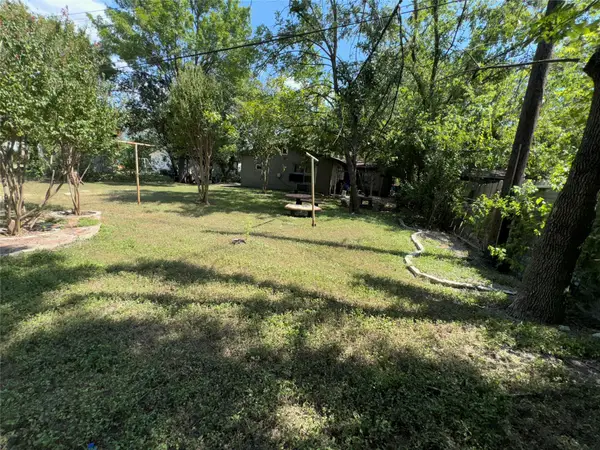 $275,000Active4 beds 2 baths892 sq. ft.
$275,000Active4 beds 2 baths892 sq. ft.6810 Galindo St, Austin, TX 78741
MLS# 4842521Listed by: GOLD REALTY
