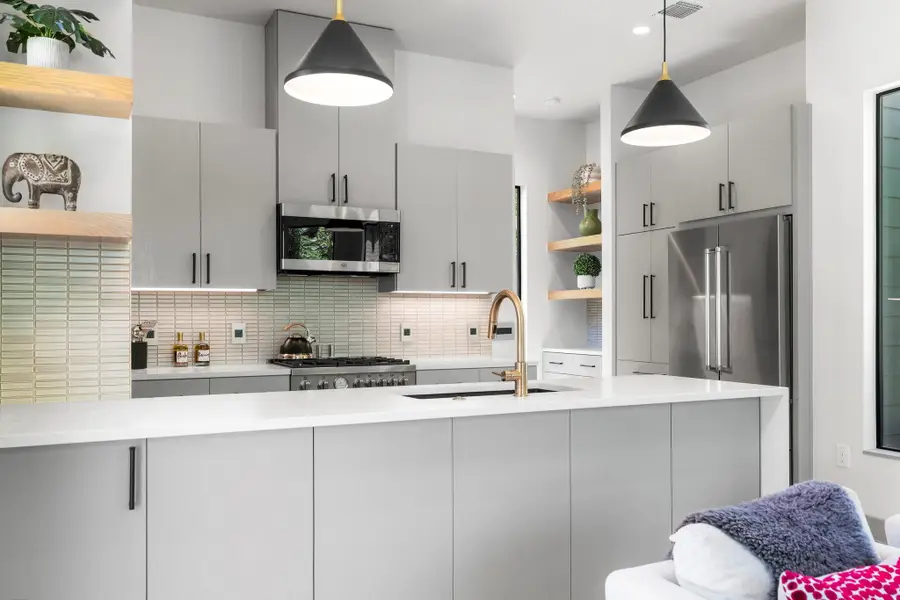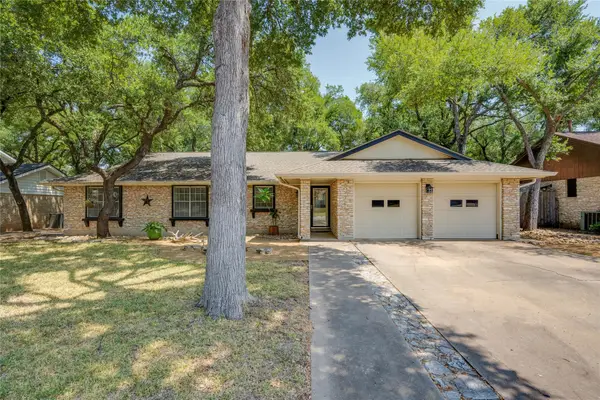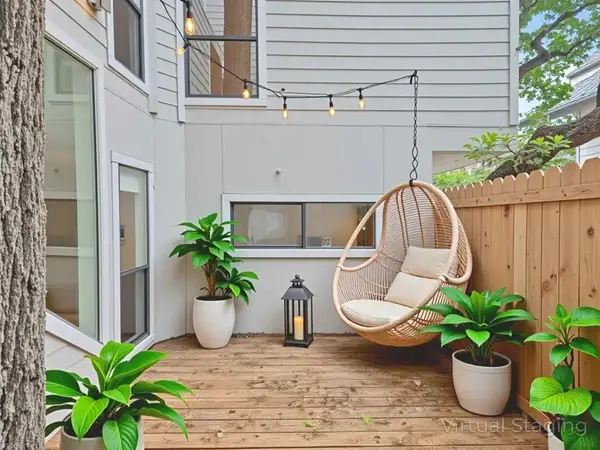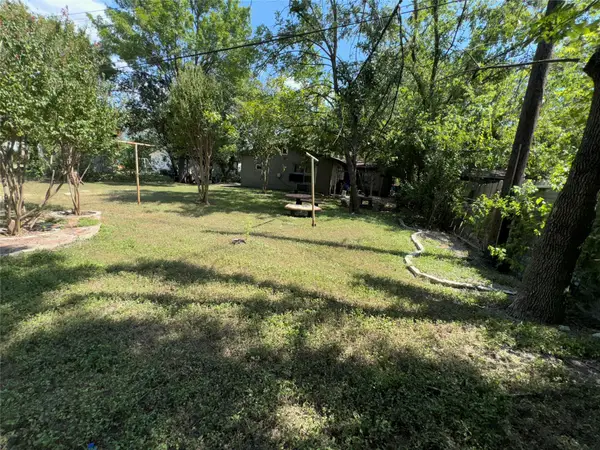2402 S 3rd St #B, Austin, TX 78704
Local realty services provided by:Better Homes and Gardens Real Estate Hometown



Listed by:stefan benteler
Office:compass re texas, llc.
MLS#:5905099
Source:ACTRIS
Price summary
- Price:$600,000
- Price per sq. ft.:$566.04
About this home
Stunning - Designer Furnished - Turn Key Luxury Home in the Heart of South Austin – 78704. Situated at the back of the property, Unit B offers 2BD/2.5BA and 1,060 sq ft of living space with a private 250 sq ft balcony off the primary bedroom. This sophisticated modern home offers a unique architectural design with Hardi siding & Venetian stucco exterior and a 24-gauge standing metal roof. Both the interior & exterior living spaces maximize every inch of space. Luxury finishes throughout include oversized Milgard windows & sliders, Athens white oak 7.5" plank wood flooring, foam insulation, recessed lighting, modern fixtures, and state-of-the-art SS appliances including a Bertazzini 5-burner gas range. The home chef will love the gourmet kitchen, which opens to the main living area and features an oversized kitchen peninsula with breakfast bar seating, sleek quartz countertops, custom-built cabinetry, a walk-in pantry, and a butler’s pantry area. Upstairs you will find both spacious bedrooms, each with its own luxury ensuite bathrooms and walk-in closets with built-in storage. This unit offers a single-car carport that is used as an outdoor living space, and a covered side patio with wood plank ceilings, recessed lighting, and a ceiling fan to keep the breeze flowing. This unit also offers a grassy side & back yard with a xeriscape patio space that is perfect for late nights around a firepit. Nestled in a prime South Austin location with easy access to major bus lines, and just minutes from Zilker Park (ACL Fest), Barton Springs, SoCo, Downtown Austin, Auditorium Shores, and the Lady Bird Hike & Bike Trail. Walking/Biking distance to popular South Austin eateries, boutique shops, the upcoming new HEB, and more. As an STR, the owners quickly became "Super Hosts" with all 5 Star guest reviews! The owners said, "We were able to rent our Airbnb/VRBO almost effortlessly." Unit A is listed separately in the MLS #2593753 - Buy both! (MLS#5983634)
Contact an agent
Home facts
- Year built:2021
- Listing Id #:5905099
- Updated:August 16, 2025 at 09:41 PM
Rooms and interior
- Bedrooms:2
- Total bathrooms:3
- Full bathrooms:2
- Half bathrooms:1
- Living area:1,060 sq. ft.
Heating and cooling
- Cooling:Central
- Heating:Central
Structure and exterior
- Roof:Metal
- Year built:2021
- Building area:1,060 sq. ft.
Schools
- High school:Travis
- Elementary school:Dawson
Utilities
- Water:Public
- Sewer:Public Sewer
Finances and disclosures
- Price:$600,000
- Price per sq. ft.:$566.04
New listings near 2402 S 3rd St #B
- Open Sat, 2 to 4pmNew
 $875,000Active2 beds 2 baths1,296 sq. ft.
$875,000Active2 beds 2 baths1,296 sq. ft.1900 Barton Springs Rd #3026, Austin, TX 78704
MLS# 7833676Listed by: EXP REALTY LLC - New
 $499,900Active3 beds 2 baths1,838 sq. ft.
$499,900Active3 beds 2 baths1,838 sq. ft.11905 Millwright Pkwy, Austin, TX 78750
MLS# 6176173Listed by: TWELVE RIVERS REALTY - New
 $579,000Active3 beds 2 baths1,759 sq. ft.
$579,000Active3 beds 2 baths1,759 sq. ft.9833 Briar Ridge Dr, Austin, TX 78748
MLS# 1626200Listed by: MODUS REAL ESTATE - Open Sun, 1 to 3pmNew
 $524,000Active3 beds 2 baths1,384 sq. ft.
$524,000Active3 beds 2 baths1,384 sq. ft.1420 Yorkshire Dr, Austin, TX 78723
MLS# 3508012Listed by: COMPASS RE TEXAS, LLC - New
 $480,000Active2 beds 2 baths1,077 sq. ft.
$480,000Active2 beds 2 baths1,077 sq. ft.2507 Quarry Rd #D, Austin, TX 78703
MLS# 6438167Listed by: KELLER WILLIAMS REALTY - New
 $650,000Active0 Acres
$650,000Active0 Acres1812 & 1810 Miami Dr, Austin, TX 78733
MLS# 8857110Listed by: MODUS REAL ESTATE - New
 $1,250,000Active4 beds 5 baths3,070 sq. ft.
$1,250,000Active4 beds 5 baths3,070 sq. ft.802 Philco Dr #1 & 2, Austin, TX 78745
MLS# 1466338Listed by: COMPASS RE TEXAS, LLC - New
 $350,000Active3 beds 3 baths1,665 sq. ft.
$350,000Active3 beds 3 baths1,665 sq. ft.14810 Peregrine Dr, Pflugerville, TX 78660
MLS# 4048772Listed by: JBGOODWIN REALTORS WL - New
 $275,000Active4 beds 2 baths892 sq. ft.
$275,000Active4 beds 2 baths892 sq. ft.6810 Galindo St, Austin, TX 78741
MLS# 4842521Listed by: GOLD REALTY - New
 $2,295,000Active3 beds 2 baths2,966 sq. ft.
$2,295,000Active3 beds 2 baths2,966 sq. ft.2605 Hillview Rd, Austin, TX 78703
MLS# 6786738Listed by: CHRISTIE'S INT'L REAL ESTATE
