2407 Trail Of The Madrones, Austin, TX 78746
Local realty services provided by:Better Homes and Gardens Real Estate Winans
Listed by:paola mcelheron
Office:local color realty group
MLS#:9258511
Source:ACTRIS
Price summary
- Price:$1,375,000
- Price per sq. ft.:$583.37
About this home
Perched above a quiet, wooded landscape, this single-story home offers treehouse-style living in the heart of Westlake. A stone path leads past mature oaks to a grand front door, opening into a vaulted great room with beamed ceilings, built-in bookcases, and a native Edwards limestone fireplace. Large wood-framed windows—30 in total—fill the home with natural light and create a seamless connection between indoors and out.
The kitchen is thoughtfully designed with shaker-style cabinetry, black quartz countertops, stainless steel appliances including double ovens, and an oversized island ideal for entertaining. A cozy breakfast nook overlooks the treetops, while a separate dining room sets the stage for intimate gatherings. The flexible floor plan includes a second living area that can function as a game room or media space, plus three spacious secondary bedrooms perfect for guests, home offices, or creative studios. The light-filled primary suite is a serene retreat with private deck access, a walk-in closet, and an en suite bath. Step outside to discover a two-level deck with panoramic views of the lush landscape—ideal for relaxing or hosting. The lower backyard oasis includes a resort-style pool, Brazilian ipe wood decking, a pergola-covered hot tub area, and native limestone accents. A crushed granite path winds through the shaded yard to a private swing under a grand live oak. Enjoy exceptional privacy with greenbelt space in front and back, just 15 minutes from downtown Austin. This beautifully updated mid-century home delivers a rare blend of architectural character, eco-conscious upgrades, and an elevated lifestyle in one of Austin’s most desirable neighborhoods.
Contact an agent
Home facts
- Year built:1968
- Listing ID #:9258511
- Updated:October 02, 2025 at 03:12 PM
Rooms and interior
- Bedrooms:4
- Total bathrooms:2
- Full bathrooms:2
- Living area:2,357 sq. ft.
Heating and cooling
- Cooling:Central
- Heating:Central
Structure and exterior
- Roof:Metal
- Year built:1968
- Building area:2,357 sq. ft.
Schools
- High school:Westlake
- Elementary school:Bridge Point
Utilities
- Water:MUD
- Sewer:Septic Tank
Finances and disclosures
- Price:$1,375,000
- Price per sq. ft.:$583.37
- Tax amount:$21,590 (2025)
New listings near 2407 Trail Of The Madrones
- New
 $265,000Active2 beds 2 baths967 sq. ft.
$265,000Active2 beds 2 baths967 sq. ft.3839 Dry Creek Dr #111, Austin, TX 78731
MLS# 1539105Listed by: KELLER WILLIAMS REALTY - Open Sat, 11am to 1pmNew
 $975,000Active4 beds 4 baths2,882 sq. ft.
$975,000Active4 beds 4 baths2,882 sq. ft.4323 Spicewood Springs Rd #1, Austin, TX 78759
MLS# 3357818Listed by: COLDWELL BANKER REALTY - Open Sun, 11am to 1pmNew
 $1,500,000Active4 beds 4 baths4,170 sq. ft.
$1,500,000Active4 beds 4 baths4,170 sq. ft.5409 Laguna Cliff Ln, Austin, TX 78734
MLS# 4205643Listed by: ENSOR & CO., REALTORS - New
 $279,000Active2 beds 1 baths925 sq. ft.
$279,000Active2 beds 1 baths925 sq. ft.6305 Vioitha Dr #B, Austin, TX 78723
MLS# 9990470Listed by: EXP REALTY, LLC - Open Sun, 2 to 4pmNew
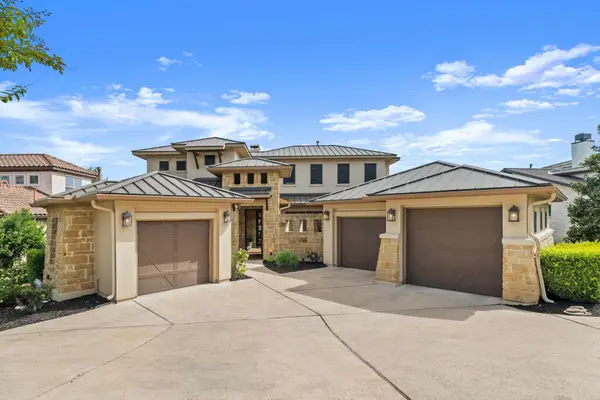 $1,250,000Active4 beds 6 baths4,187 sq. ft.
$1,250,000Active4 beds 6 baths4,187 sq. ft.902 Crestone Stream Dr, Austin, TX 78738
MLS# 2255302Listed by: INTELLIGENT REAL ESTATE, INC. - New
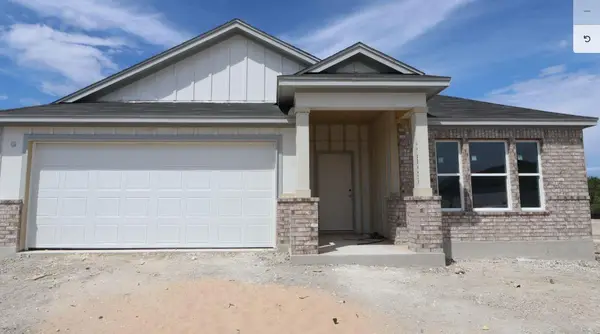 $473,715Active4 beds 3 baths2,240 sq. ft.
$473,715Active4 beds 3 baths2,240 sq. ft.9104 Furman Dr, Austin, TX 78747
MLS# 9889870Listed by: M/I HOMES REALTY - New
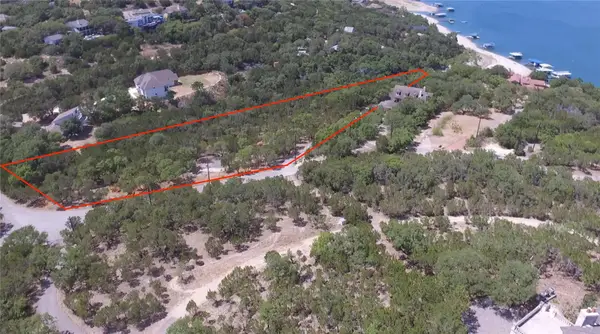 $2,500,000Active0 Acres
$2,500,000Active0 Acres14808 Hornsby Hill Rd, Austin, TX 78734
MLS# 3117512Listed by: FIRST AUSTIN PROPERTIES - New
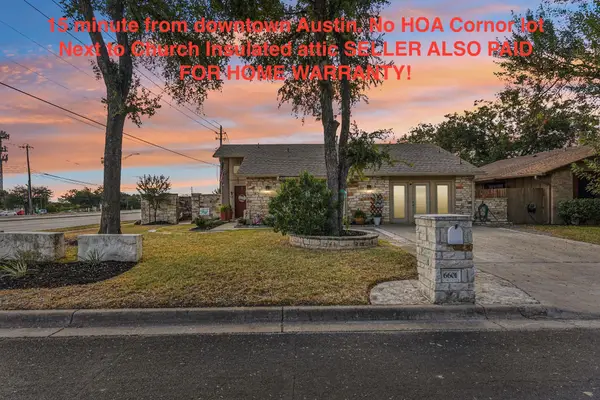 $400,000Active4 beds 3 baths1,730 sq. ft.
$400,000Active4 beds 3 baths1,730 sq. ft.6601 Vougeot Dr, Austin, TX 78744
MLS# 4220417Listed by: JBGOODWIN REALTORS NW 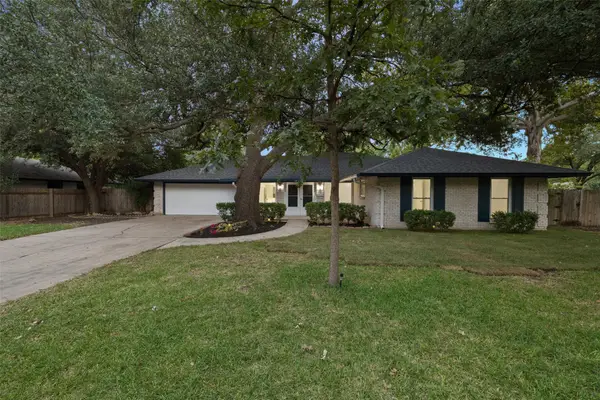 $475,000Pending4 beds 2 baths2,147 sq. ft.
$475,000Pending4 beds 2 baths2,147 sq. ft.9201 Quail Field Dr, Austin, TX 78758
MLS# 3180789Listed by: ALL CITY REAL ESTATE LTD. CO- New
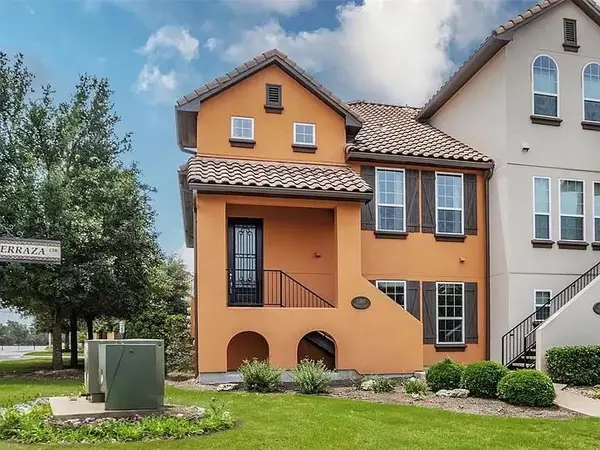 $345,000Active3 beds 3 baths1,707 sq. ft.
$345,000Active3 beds 3 baths1,707 sq. ft.11801 Terraza Cir, Austin, TX 78726
MLS# 6448212Listed by: CASA REALTORS
