2608 Watkins Way, Austin, TX 78746
Local realty services provided by:Better Homes and Gardens Real Estate Winans



Listed by:jessica yates
Office:moreland properties
MLS#:5674996
Source:ACTRIS
2608 Watkins Way,Austin, TX 78746
$1,350,000
- 4 Beds
- 4 Baths
- 2,834 sq. ft.
- Condominium
- Active
Price summary
- Price:$1,350,000
- Price per sq. ft.:$476.36
- Monthly HOA dues:$440
About this home
Enjoy the ease of a true lock-and-leave lifestyle in this contemporary four-bedroom, 3.5-bathroom residence at 2608 Watkins Way, where thoughtful upgrades elevate every room. Wide-plank wood flooring runs wall-to-wall with sleek tile in the bathroom, while Bianco Carrara marble crowns the kitchen and wet-area surfaces for a refined, low-maintenance finish. The living room pairs solid-oak live-edge shelving with a discreet Polk Audio ceiling-speaker array and twin subwoofers—part of a whole-house audio package that extends to the primary suite, office, bathroom, closet, and upstairs hallway, with pre-wiring in the dining room. A Bosch appliance suite teams with a Thermador built-in refrigerator to anchor the chef’s kitchen, ensuring everyday cooking feels as effortless as weekend entertaining. Set within The Walsh 360 Townhomes enclave in Eanes ISD, the home is engineered for minimal upkeep inside and out. HOA-maintained exteriors and communal grilling area provide added convenience for a lock and leave lifestyle just as few miles from downtown. Plus the fully finished two-car garage adds practical luxury: epoxy floors, custom storage, a full-size beverage fridge, a 150-bottle wine fridge, and an EV charging port keep gear, groceries, and getaways equally organized. For residents who crave polished style without the maintenance headaches of a traditional home, 2608 Watkins Way delivers a turnkey Westlake address that lets your lifestyle—not your to-do list—set the pace.
Contact an agent
Home facts
- Year built:2019
- Listing Id #:5674996
- Updated:August 13, 2025 at 03:16 PM
Rooms and interior
- Bedrooms:4
- Total bathrooms:4
- Full bathrooms:3
- Half bathrooms:1
- Living area:2,834 sq. ft.
Heating and cooling
- Cooling:Central
- Heating:Central, Fireplace(s)
Structure and exterior
- Roof:Metal
- Year built:2019
- Building area:2,834 sq. ft.
Schools
- High school:Westlake
- Elementary school:Cedar Creek (Eanes ISD)
Utilities
- Water:Public
- Sewer:Public Sewer
Finances and disclosures
- Price:$1,350,000
- Price per sq. ft.:$476.36
- Tax amount:$24,110 (2024)
New listings near 2608 Watkins Way
- Open Sun, 2 to 4pmNew
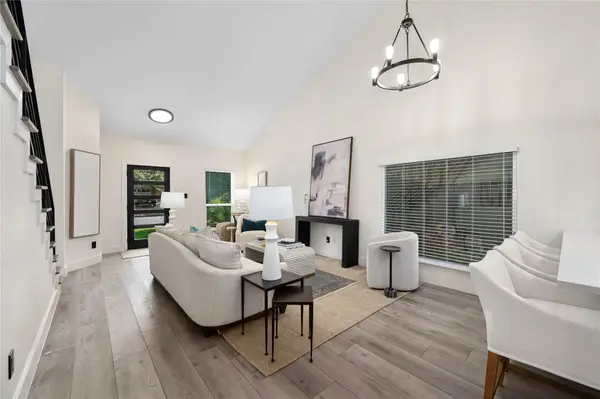 $575,000Active4 beds 3 baths1,923 sq. ft.
$575,000Active4 beds 3 baths1,923 sq. ft.2307 N Shields Dr, Austin, TX 78727
MLS# 2699188Listed by: MORELAND PROPERTIES - New
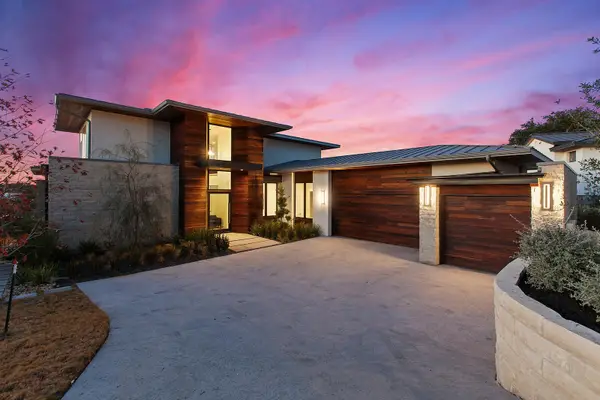 $2,700,000Active4 beds 5 baths3,958 sq. ft.
$2,700,000Active4 beds 5 baths3,958 sq. ft.12625 Maidenhair Ln #36, Austin, TX 78738
MLS# 3702740Listed by: THE AGENCY AUSTIN, LLC - New
 $468,385Active3 beds 3 baths2,015 sq. ft.
$468,385Active3 beds 3 baths2,015 sq. ft.5601 Forks Rd, Austin, TX 78747
MLS# 3755751Listed by: DAVID WEEKLEY HOMES - New
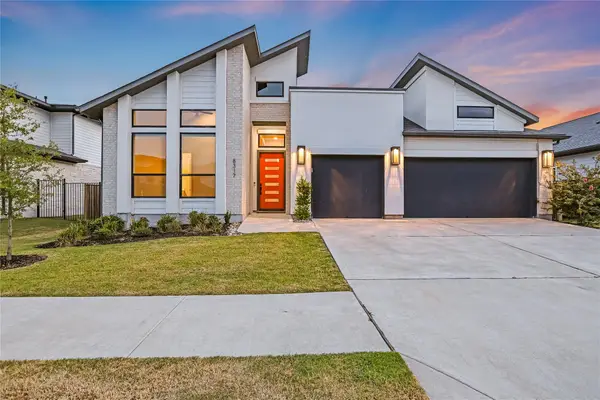 $650,000Active4 beds 3 baths2,953 sq. ft.
$650,000Active4 beds 3 baths2,953 sq. ft.8317 Hubble Walk, Austin, TX 78744
MLS# 4042924Listed by: KUPER SOTHEBY'S INT'L REALTY - New
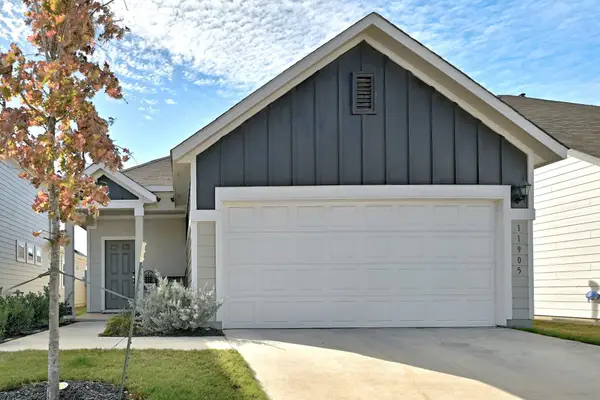 $349,900Active3 beds 2 baths1,495 sq. ft.
$349,900Active3 beds 2 baths1,495 sq. ft.11905 Clayton Creek Ave, Austin, TX 78725
MLS# 6086232Listed by: SPROUT REALTY - Open Sat, 11am to 2pmNew
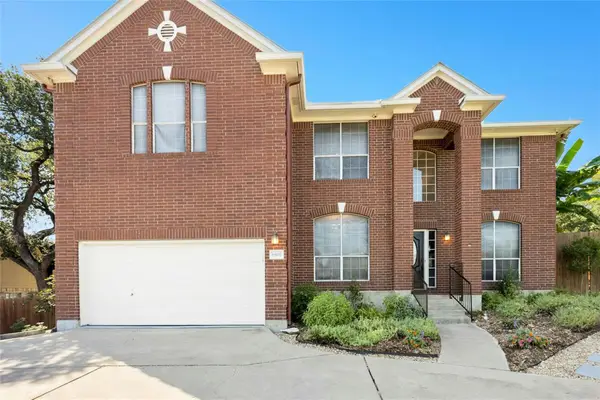 $827,500Active5 beds 3 baths3,415 sq. ft.
$827,500Active5 beds 3 baths3,415 sq. ft.6805 Breezy Pass, Austin, TX 78749
MLS# 7236867Listed by: COLDWELL BANKER REALTY - Open Sat, 12 to 2pmNew
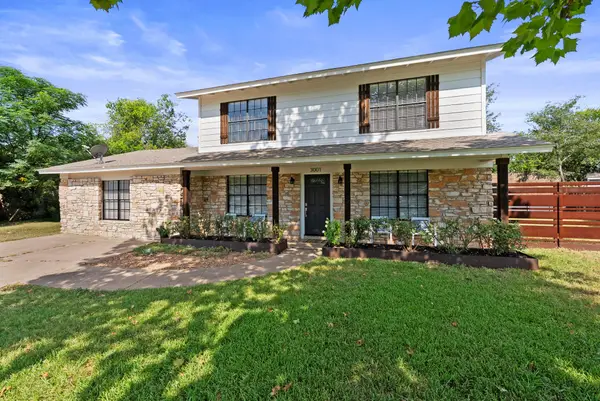 $550,000Active5 beds 3 baths2,116 sq. ft.
$550,000Active5 beds 3 baths2,116 sq. ft.3001 Maplelawn Cir, Austin, TX 78723
MLS# 8748727Listed by: COMPASS RE TEXAS, LLC - New
 $619,000Active3 beds 3 baths1,690 sq. ft.
$619,000Active3 beds 3 baths1,690 sq. ft.4526 Merle Dr, Austin, TX 78745
MLS# 2502226Listed by: MARK DOWNS MARKET & MANAGEMENT - New
 $1,199,000Active4 beds 4 baths3,152 sq. ft.
$1,199,000Active4 beds 4 baths3,152 sq. ft.2204 Spring Creek Dr, Austin, TX 78704
MLS# 3435826Listed by: COMPASS RE TEXAS, LLC - New
 $850,000Active4 beds 3 baths2,902 sq. ft.
$850,000Active4 beds 3 baths2,902 sq. ft.10808 Maelin Dr, Austin, TX 78739
MLS# 5087087Listed by: MORELAND PROPERTIES
