2612 W 12th St, Austin, TX 78703
Local realty services provided by:Better Homes and Gardens Real Estate Winans
Listed by:stephanie panozzo
Office:compass re texas, llc.
MLS#:9403722
Source:ACTRIS
2612 W 12th St,Austin, TX 78703
$998,000
- 3 Beds
- 2 Baths
- 1,468 sq. ft.
- Condominium
- Pending
Price summary
- Price:$998,000
- Price per sq. ft.:$679.84
- Monthly HOA dues:$332.67
About this home
Secluded indoor-outdoor living awaits in this freestanding 3BD/2BA end-unit Tarrytown townhouse featuring a private patio and contemporary interiors. Inside, enjoy tall ceilings, recessed lighting, polished concrete floors, and walls of windows and French doors. With no shared walls, the desirable single-level layout is both convenient and peaceful. Relax and entertain in the spacious living/dining room or step out to the spectacular paver patio surrounded by ivy-covered privacy walls, mature trees and planting areas. Inside, chefs will love the open gourmet kitchen’s sleek cabinetry, breakfast bar and stainless steel appliances. The primary suite features a king-size bedroom, outdoor access and a spa bath, while two secondary bedrooms share a well-appointed guest bath. Two parking spots, central HVAC, an in-unit washer-dryer and solar panels. HOA includes guest parking, video security, grounds maintenance and storage. Close to parks, Lake Austin, golf, HEB and O. Henry Middle School.
Contact an agent
Home facts
- Year built:2013
- Listing ID #:9403722
- Updated:October 03, 2025 at 07:27 AM
Rooms and interior
- Bedrooms:3
- Total bathrooms:2
- Full bathrooms:2
- Living area:1,468 sq. ft.
Heating and cooling
- Cooling:Central, Electric
- Heating:Central, Electric
Structure and exterior
- Roof:Metal
- Year built:2013
- Building area:1,468 sq. ft.
Schools
- High school:Austin
- Elementary school:Casis
Utilities
- Water:Public
- Sewer:Public Sewer
Finances and disclosures
- Price:$998,000
- Price per sq. ft.:$679.84
- Tax amount:$8,559 (2025)
New listings near 2612 W 12th St
- New
 $550,000Active5 beds 4 baths2,546 sq. ft.
$550,000Active5 beds 4 baths2,546 sq. ft.905 Falkland Trce, Pflugerville, TX 78660
MLS# 3742620Listed by: TRUSTED REALTY - New
 $1,450,000Active3 beds 3 baths1,981 sq. ft.
$1,450,000Active3 beds 3 baths1,981 sq. ft.2107 Brackenridge St #1, Austin, TX 78704
MLS# 1515498Listed by: DOUGLAS ELLIMAN REAL ESTATE - New
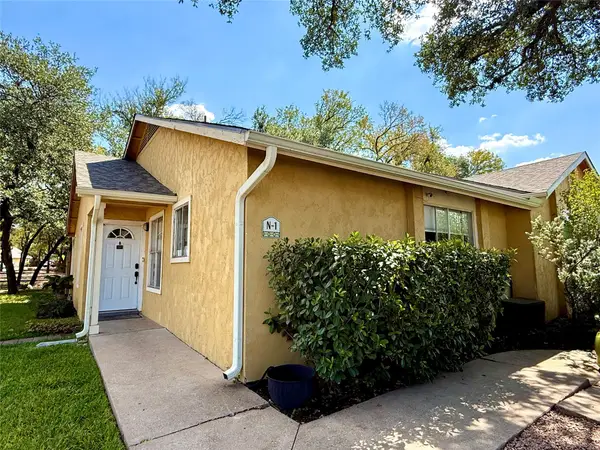 $249,990Active2 beds 1 baths916 sq. ft.
$249,990Active2 beds 1 baths916 sq. ft.4902 Duval Rd #N1, Austin, TX 78727
MLS# 2523814Listed by: PACESETTER PROPERTIES - New
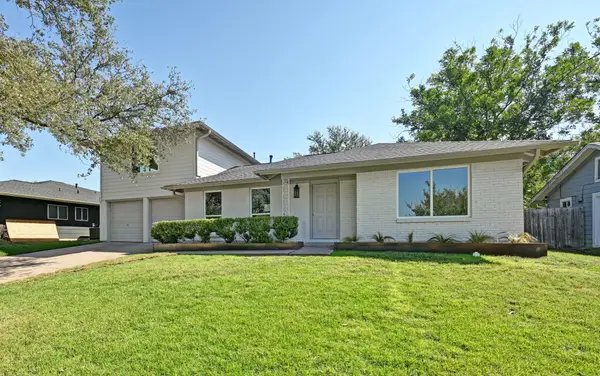 $699,000Active3 beds 2 baths1,841 sq. ft.
$699,000Active3 beds 2 baths1,841 sq. ft.5307 Gladstone Dr, Austin, TX 78723
MLS# 5121074Listed by: BLAIRFIELD REALTY LLC - Open Sat, 2 to 4pmNew
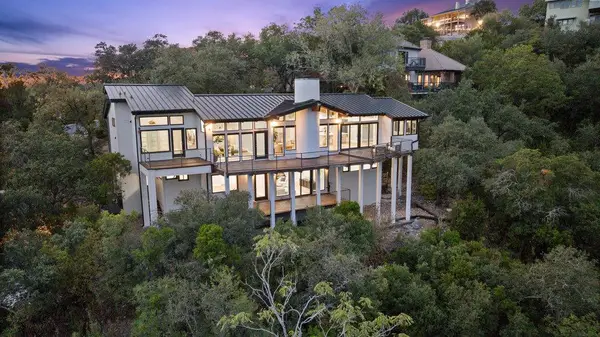 $2,000,000Active4 beds 5 baths4,204 sq. ft.
$2,000,000Active4 beds 5 baths4,204 sq. ft.6905 Ladera Norte, Austin, TX 78731
MLS# 6388986Listed by: COMPASS RE TEXAS, LLC - Open Sun, 11am to 1pmNew
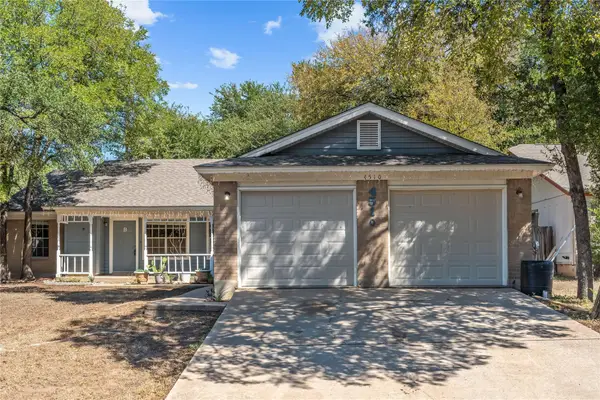 $535,000Active-- beds -- baths1,776 sq. ft.
$535,000Active-- beds -- baths1,776 sq. ft.4510 Brown Bark Pl, Austin, TX 78727
MLS# 7223397Listed by: ALL CITY REAL ESTATE LTD. CO - New
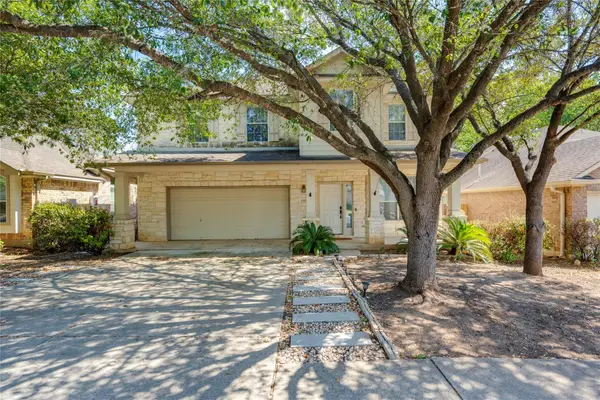 $487,000Active3 beds 3 baths2,684 sq. ft.
$487,000Active3 beds 3 baths2,684 sq. ft.2500 National Park Blvd, Austin, TX 78747
MLS# 1683765Listed by: TWELVE RIVERS REALTY - New
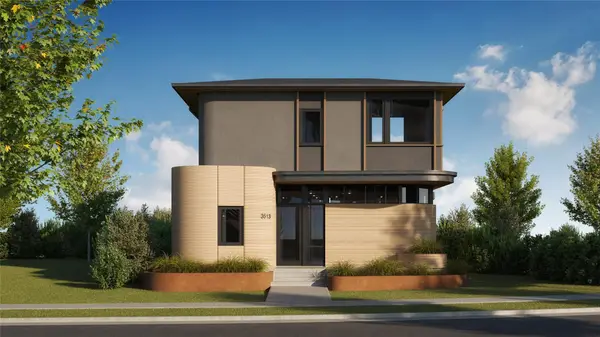 $980,609Active2 beds 3 baths1,607 sq. ft.
$980,609Active2 beds 3 baths1,607 sq. ft.3600 Tom Miller St #2, Austin, TX 78723
MLS# 2757818Listed by: COMPASS RE TEXAS, LLC - Open Sat, 12 to 2pmNew
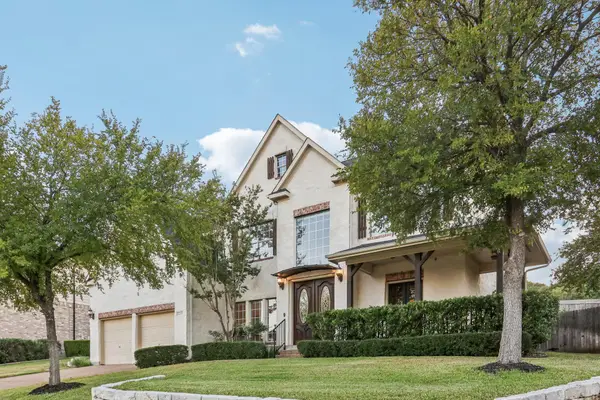 $750,000Active5 beds 3 baths3,433 sq. ft.
$750,000Active5 beds 3 baths3,433 sq. ft.12029 Portobella Dr, Austin, TX 78732
MLS# 6504209Listed by: KELLER WILLIAMS - LAKE TRAVIS - New
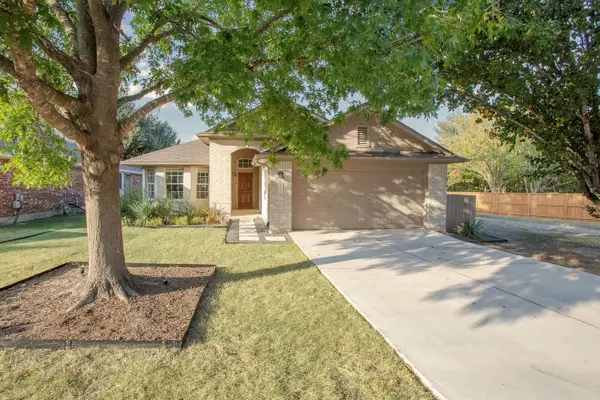 $435,000Active3 beds 2 baths1,573 sq. ft.
$435,000Active3 beds 2 baths1,573 sq. ft.2730 Winding Brook Dr, Austin, TX 78748
MLS# 8075408Listed by: JBGOODWIN REALTORS WL
