2616 Jefferson St #A, Austin, TX 78703
Local realty services provided by:Better Homes and Gardens Real Estate Hometown
Listed by:bryan cady
Office:den property group
MLS#:6671043
Source:ACTRIS
Price summary
- Price:$795,000
- Price per sq. ft.:$476.33
- Monthly HOA dues:$136
About this home
***SIGNIFICANT PRICE IMPROVEMENT, STR-FRIENDLY & A BRAND-NEW ROOF — PRICED TO SELL! A HIDDEN GEM WHERE PEMBERTON HEIGHTS MEETS BRYKER WOODS*** Tucked behind a white picket fence on Jefferson Street, this light-filled cottage blends classic charm w/ modern livability. Vaulted ceilings soar over a two-story living area, where a functional fireplace is expressed on the home’s facade & thoughtful windows add warmth & rhythm. Two private patios, a fully fenced yard & curated landscaping make the home live larger than its square footage suggests. ***ARCHITECTURAL CHARACTER*** The dramatic living space is anchored by a working fireplace & filled w/ natural light. A bonus loft overlooks the living area, offering space for a study, reading nook or creative retreat. Wood floors, natural textures & a soft palette enhance the flow between living, dining & kitchen. The dining area opens to a newly constructed patio ideal for al fresco dining. ***UPGRADES*** Over $33K in new windows (excluding custom vertical entry window) PLUS a front / side patio w/ custom stonework, perfect for entertaining & enhancing curb appeal. Modern updates include the kitchen, outdoor living & interior finishes that elevate comfort & style. ***FUNCTIONAL FLOOR PLAN*** The main-level primary suite features dual closets & serene light. Upstairs, two additional bedrooms are connected by a Jack-and-Jill bath & offer flexibility for guests or work-from-home needs. ***LOCATION & LIFESTYLE*** Located near Shoal Creek Trail, Tiny Boxwoods, Milk & Cookies & Olive & June & zoned to Casis Elementary, O. Henry & Austin High. Easy access to Mopac, UT, downtown & the medical district. ***MOVE-IN READY OR A PERFECT BLANK CANVAS TO HOUSE YOUR DREAMS*** A rare opportunity to own a standalone residence w/ scale, privacy & curated character in one of Central Austin’s most treasured enclaves.
Contact an agent
Home facts
- Year built:1975
- Listing ID #:6671043
- Updated:October 02, 2025 at 03:12 PM
Rooms and interior
- Bedrooms:3
- Total bathrooms:2
- Full bathrooms:2
- Living area:1,669 sq. ft.
Heating and cooling
- Cooling:Central
- Heating:Central, Natural Gas
Structure and exterior
- Roof:Composition
- Year built:1975
- Building area:1,669 sq. ft.
Schools
- High school:Austin
- Elementary school:Casis
Utilities
- Water:Public
- Sewer:Public Sewer
Finances and disclosures
- Price:$795,000
- Price per sq. ft.:$476.33
- Tax amount:$9,662 (2025)
New listings near 2616 Jefferson St #A
- New
 $265,000Active2 beds 2 baths967 sq. ft.
$265,000Active2 beds 2 baths967 sq. ft.3839 Dry Creek Dr #111, Austin, TX 78731
MLS# 1539105Listed by: KELLER WILLIAMS REALTY - Open Sat, 11am to 1pmNew
 $975,000Active4 beds 4 baths2,882 sq. ft.
$975,000Active4 beds 4 baths2,882 sq. ft.4323 Spicewood Springs Rd #1, Austin, TX 78759
MLS# 3357818Listed by: COLDWELL BANKER REALTY - Open Sun, 11am to 1pmNew
 $1,500,000Active4 beds 4 baths4,170 sq. ft.
$1,500,000Active4 beds 4 baths4,170 sq. ft.5409 Laguna Cliff Ln, Austin, TX 78734
MLS# 4205643Listed by: ENSOR & CO., REALTORS - New
 $279,000Active2 beds 1 baths925 sq. ft.
$279,000Active2 beds 1 baths925 sq. ft.6305 Vioitha Dr #B, Austin, TX 78723
MLS# 9990470Listed by: EXP REALTY, LLC - Open Sun, 2 to 4pmNew
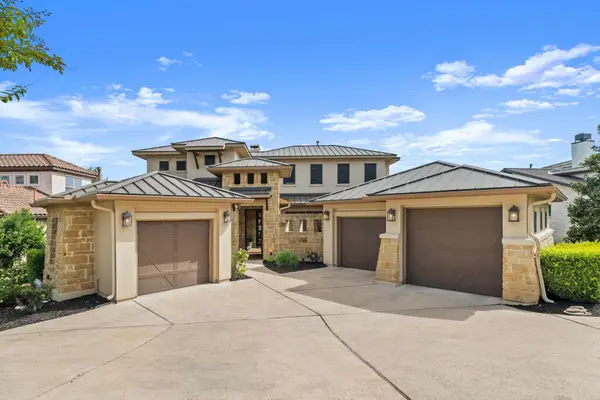 $1,250,000Active4 beds 6 baths4,187 sq. ft.
$1,250,000Active4 beds 6 baths4,187 sq. ft.902 Crestone Stream Dr, Austin, TX 78738
MLS# 2255302Listed by: INTELLIGENT REAL ESTATE, INC. - New
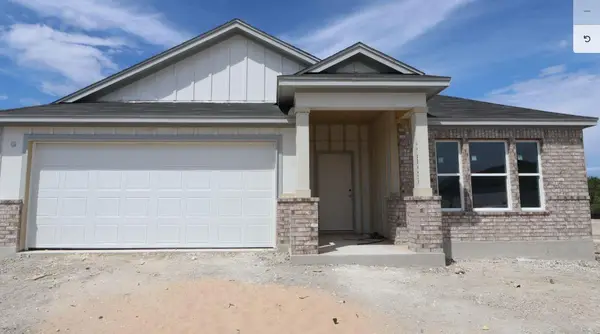 $473,715Active4 beds 3 baths2,240 sq. ft.
$473,715Active4 beds 3 baths2,240 sq. ft.9104 Furman Dr, Austin, TX 78747
MLS# 9889870Listed by: M/I HOMES REALTY - New
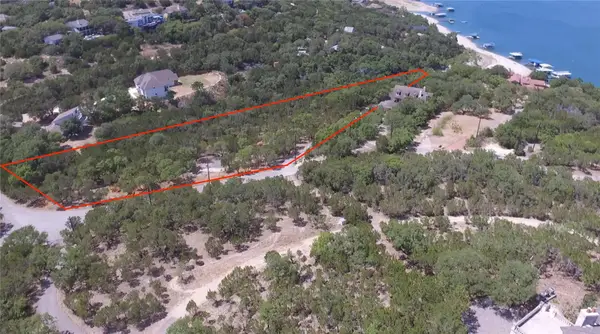 $2,500,000Active0 Acres
$2,500,000Active0 Acres14808 Hornsby Hill Rd, Austin, TX 78734
MLS# 3117512Listed by: FIRST AUSTIN PROPERTIES - New
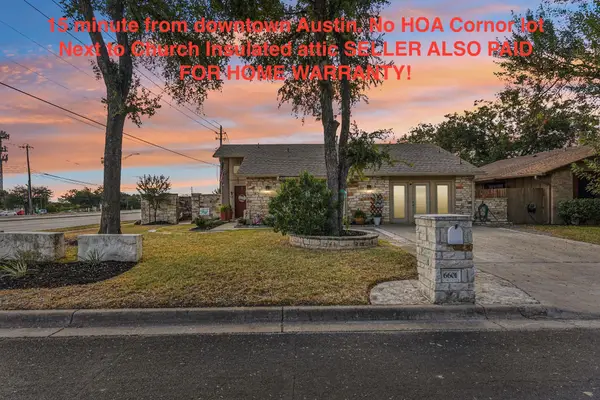 $400,000Active4 beds 3 baths1,730 sq. ft.
$400,000Active4 beds 3 baths1,730 sq. ft.6601 Vougeot Dr, Austin, TX 78744
MLS# 4220417Listed by: JBGOODWIN REALTORS NW 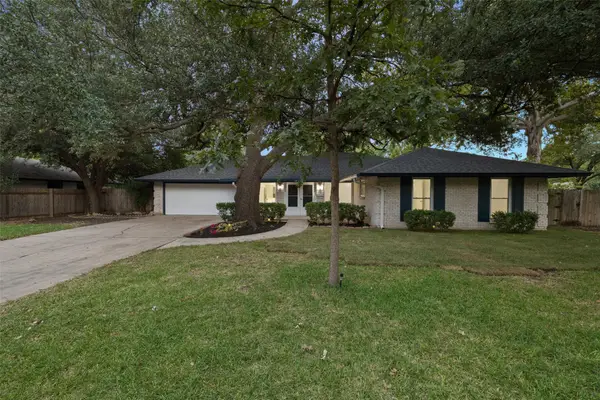 $475,000Pending4 beds 2 baths2,147 sq. ft.
$475,000Pending4 beds 2 baths2,147 sq. ft.9201 Quail Field Dr, Austin, TX 78758
MLS# 3180789Listed by: ALL CITY REAL ESTATE LTD. CO- New
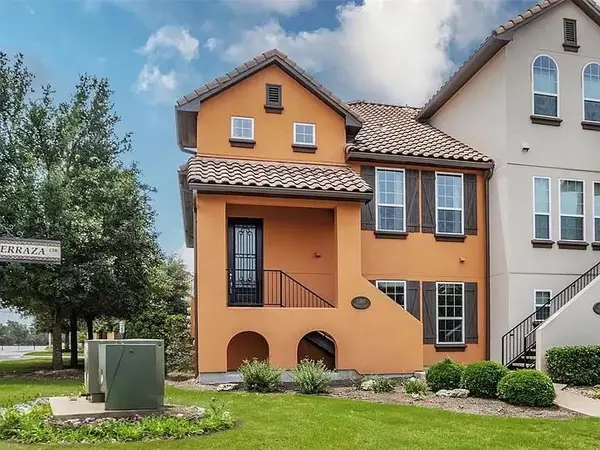 $345,000Active3 beds 3 baths1,707 sq. ft.
$345,000Active3 beds 3 baths1,707 sq. ft.11801 Terraza Cir, Austin, TX 78726
MLS# 6448212Listed by: CASA REALTORS
