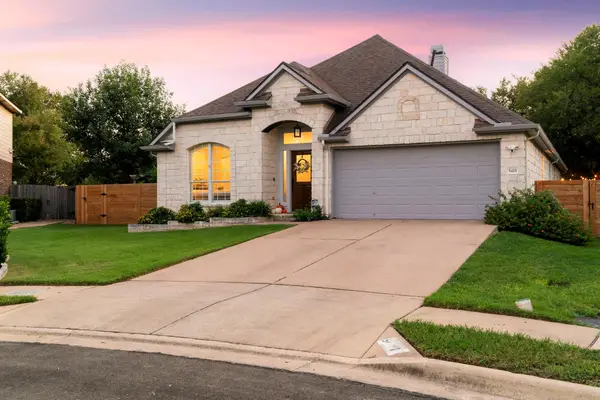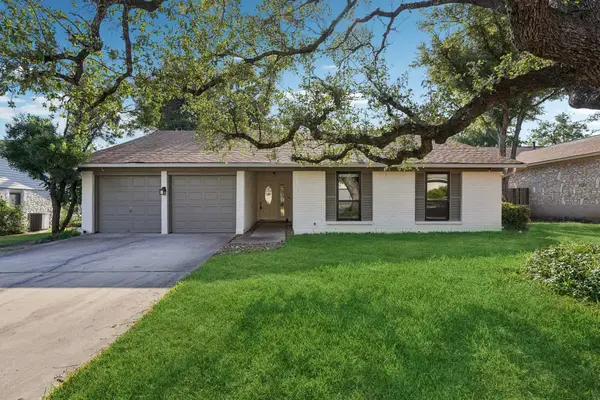2701 W 35th St #A, Austin, TX 78703
Local realty services provided by:Better Homes and Gardens Real Estate Winans
Listed by:jeff burke
Office:douglas elliman real estate
MLS#:6728578
Source:ACTRIS
2701 W 35th St #A,Austin, TX 78703
$1,995,000
- 3 Beds
- 4 Baths
- 3,253 sq. ft.
- Condominium
- Pending
Price summary
- Price:$1,995,000
- Price per sq. ft.:$613.28
- Monthly HOA dues:$33.33
About this home
Discover a rare opportunity to own a Brian Bailey masterpiece in the heart of Tarrytown—where exceptional craftsmanship, elevated interior design, and unbeatable value converge. This 3,250 sq ft luxury condominium offers 3 bedrooms, 3.5 spa-inspired baths, and an open-concept layout crafted for sophisticated living and effortless entertaining.
Step inside and experience a level of quality that is simply unmatched in Austin at this price point. From steel-framed doors and rich hardwood floors to a chef’s kitchen featuring Sub-Zero and Wolf appliances, marble countertops, and custom cabinetry, every detail speaks to thoughtful design and enduring elegance. The expansive living area with a cozy fireplace opens seamlessly to a covered terrace—complete with its own fireplace—perfect for year-round gatherings. The serene primary suite boasts dual walk-in closets and a spa-like bath, while the lush, stone-walled backyard offers privacy in a lock-and-leave setting. A 2-car garage, guest parking, and no HOA dues add further appeal.
You simply do not find this caliber of construction paired with such elevated interior selections for this value—opportunities like this do not exist elsewhere in Central Austin.
Enjoy unrivaled convenience, just seconds from Austin’s favorites: Tiny Boxwoods, Postino Bryker Woods, Flo’s Pizza Wine Bar and Bottle Shop, the new Spec’s Liquor and Deli, Snooze, Zed’s, and Estillo Boutique. Top-rated Casis Elementary and the best of West Austin dining and shopping are all moments away.
Don’t miss your chance to own a move-in ready, designer-finished home in one of Austin’s most prestigious neighborhoods.
Contact an agent
Home facts
- Year built:2014
- Listing ID #:6728578
- Updated:October 03, 2025 at 06:44 PM
Rooms and interior
- Bedrooms:3
- Total bathrooms:4
- Full bathrooms:3
- Half bathrooms:1
- Living area:3,253 sq. ft.
Heating and cooling
- Cooling:Central
- Heating:Central
Structure and exterior
- Roof:Metal, Tile
- Year built:2014
- Building area:3,253 sq. ft.
Schools
- High school:Austin
- Elementary school:Casis
Utilities
- Water:Public, Well
- Sewer:Public Sewer
Finances and disclosures
- Price:$1,995,000
- Price per sq. ft.:$613.28
New listings near 2701 W 35th St #A
- Open Sun, 2 to 4pmNew
 $499,000Active4 beds 2 baths1,679 sq. ft.
$499,000Active4 beds 2 baths1,679 sq. ft.3110 Val Dr, Austin, TX 78723
MLS# 3829738Listed by: AUSTIN DISCOUNT REALTY - New
 $825,000Active3 beds 2 baths2,201 sq. ft.
$825,000Active3 beds 2 baths2,201 sq. ft.5425 Korth Dr, Austin, TX 78749
MLS# 4880357Listed by: ASHLEY AUSTIN HOMES - New
 $999,000Active2 beds 2 baths982 sq. ft.
$999,000Active2 beds 2 baths982 sq. ft.48 E East Ave #2509, Austin, TX 78701
MLS# 5212058Listed by: COLDWELL BANKER REALTY - New
 $1,499,000Active4 beds 3 baths3,134 sq. ft.
$1,499,000Active4 beds 3 baths3,134 sq. ft.12104 Carlsbad Dr, Austin, TX 78738
MLS# 5980998Listed by: COMPASS RE TEXAS, LLC - New
 $785,000Active5 beds 3 baths2,938 sq. ft.
$785,000Active5 beds 3 baths2,938 sq. ft.9934 Barbrook Dr, Austin, TX 78726
MLS# 9307567Listed by: ALL CITY REAL ESTATE LTD. CO - New
 $895,000Active4 beds 4 baths4,005 sq. ft.
$895,000Active4 beds 4 baths4,005 sq. ft.11905 Mira Mesa Dr, Austin, TX 78732
MLS# 9313072Listed by: AVALAR AUSTIN - Open Sun, 1 to 4pmNew
 $2,200,000Active4 beds 4 baths2,396 sq. ft.
$2,200,000Active4 beds 4 baths2,396 sq. ft.1700 Riverview St, Austin, TX 78702
MLS# 9701895Listed by: COMPASS RE TEXAS, LLC - Open Sat, 1 to 3pmNew
 $899,000Active2 beds 2 baths1,194 sq. ft.
$899,000Active2 beds 2 baths1,194 sq. ft.1703 W 34th St, Austin, TX 78703
MLS# 1517211Listed by: COMPASS RE TEXAS, LLC - New
 $450,000Active3 beds 2 baths1,646 sq. ft.
$450,000Active3 beds 2 baths1,646 sq. ft.10229 Missel Thrush Dr, Austin, TX 78750
MLS# 5012491Listed by: KELLER WILLIAMS REALTY - New
 $795,000Active3 beds 2 baths1,956 sq. ft.
$795,000Active3 beds 2 baths1,956 sq. ft.3905 Prairie Ln, Austin, TX 78728
MLS# 6489140Listed by: HORIZON REALTY
