2707 La Mesa Dr, Austin, TX 78704
Local realty services provided by:Better Homes and Gardens Real Estate Winans

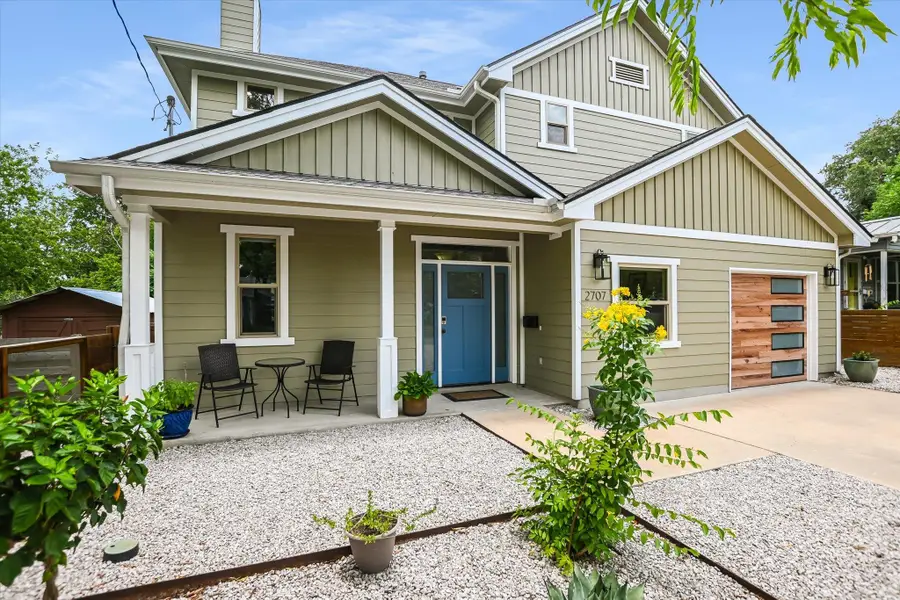

Listed by:allison derrick
Office:exp realty, llc.
MLS#:6853086
Source:ACTRIS
2707 La Mesa Dr,Austin, TX 78704
$1,100,000
- 3 Beds
- 3 Baths
- 2,046 sq. ft.
- Single family
- Pending
Price summary
- Price:$1,100,000
- Price per sq. ft.:$537.63
About this home
Modern Craftsman Gem in the Heart of 78704!
This thoughtfully updated home blends timeless charm with modern convenience, featuring extensive upgrades inside and out. Located in the heart of Austin and bordered by East Bouldin Creek, this beautiful property features low-water front yard landscaping and a large, private backyard anchored by a spacious, newly built covered patio with multiple ceiling fans, perfect for outdoor entertaining and relaxing.
Step inside to find brand new real wood flooring, recessed lighting, and ceiling fans in every room. The light-filled interior features new Pella windows throughout, a custom-built 8’ Pella sliding glass door to the patio, and a Pella French kitchen window for indoor-outdoor flow.
The chef’s kitchen is a showstopper, complete with Cambria countertops, Kohler sink and faucet, custom cabinetry with premium hardware, new LG appliances, and beautiful custom-built wood shelving. A newly created dedicated office space with custom built-ins provides ideal work-from-home flexibility. Secondary bedrooms include Elfa customizable closet systems, while the garage boasts a sleek customizable storage system and new garage door.
Additional highlights: new exterior paint, new fencing, new gas fireplace log set, recently serviced AC, and freshly cleaned carpet in one bedroom and the primary closet. This home is within ten minutes of some of the most sought after elementary schools including Zilker, Travis Heights, Becker and Barton Hills. Don’t miss this turnkey opportunity in one of Austin’s most coveted neighborhoods!
Contact an agent
Home facts
- Year built:2012
- Listing Id #:6853086
- Updated:August 13, 2025 at 07:13 AM
Rooms and interior
- Bedrooms:3
- Total bathrooms:3
- Full bathrooms:2
- Half bathrooms:1
- Living area:2,046 sq. ft.
Heating and cooling
- Cooling:Central
- Heating:Central, Natural Gas
Structure and exterior
- Roof:Shingle
- Year built:2012
- Building area:2,046 sq. ft.
Schools
- High school:Travis
- Elementary school:Dawson
Utilities
- Water:Public
- Sewer:Public Sewer
Finances and disclosures
- Price:$1,100,000
- Price per sq. ft.:$537.63
- Tax amount:$15,638 (2025)
New listings near 2707 La Mesa Dr
- Open Sun, 2 to 4pmNew
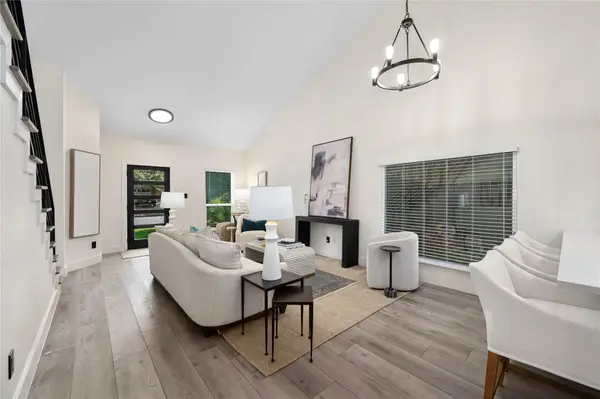 $575,000Active4 beds 3 baths1,923 sq. ft.
$575,000Active4 beds 3 baths1,923 sq. ft.2307 N Shields Dr, Austin, TX 78727
MLS# 2699188Listed by: MORELAND PROPERTIES - New
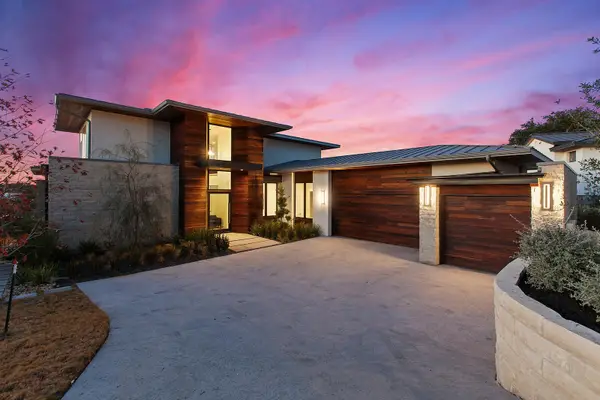 $2,700,000Active4 beds 5 baths3,958 sq. ft.
$2,700,000Active4 beds 5 baths3,958 sq. ft.12625 Maidenhair Ln #36, Austin, TX 78738
MLS# 3702740Listed by: THE AGENCY AUSTIN, LLC - New
 $468,385Active3 beds 3 baths2,015 sq. ft.
$468,385Active3 beds 3 baths2,015 sq. ft.5601 Forks Rd, Austin, TX 78747
MLS# 3755751Listed by: DAVID WEEKLEY HOMES - New
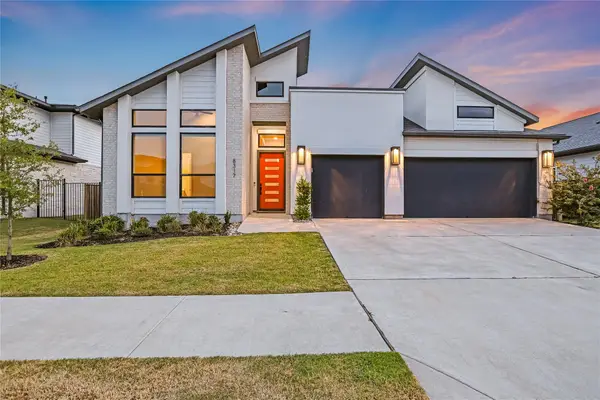 $650,000Active4 beds 3 baths2,953 sq. ft.
$650,000Active4 beds 3 baths2,953 sq. ft.8317 Hubble Walk, Austin, TX 78744
MLS# 4042924Listed by: KUPER SOTHEBY'S INT'L REALTY - New
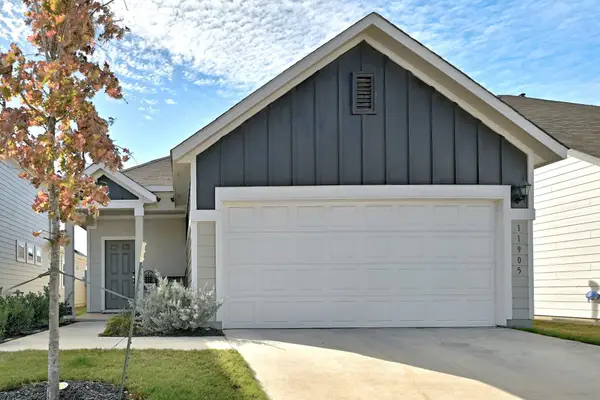 $349,900Active3 beds 2 baths1,495 sq. ft.
$349,900Active3 beds 2 baths1,495 sq. ft.11905 Clayton Creek Ave, Austin, TX 78725
MLS# 6086232Listed by: SPROUT REALTY - Open Sat, 11am to 2pmNew
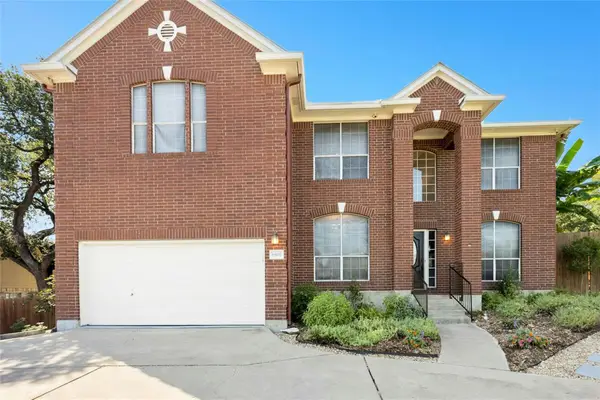 $827,500Active5 beds 3 baths3,415 sq. ft.
$827,500Active5 beds 3 baths3,415 sq. ft.6805 Breezy Pass, Austin, TX 78749
MLS# 7236867Listed by: COLDWELL BANKER REALTY - Open Sat, 12 to 2pmNew
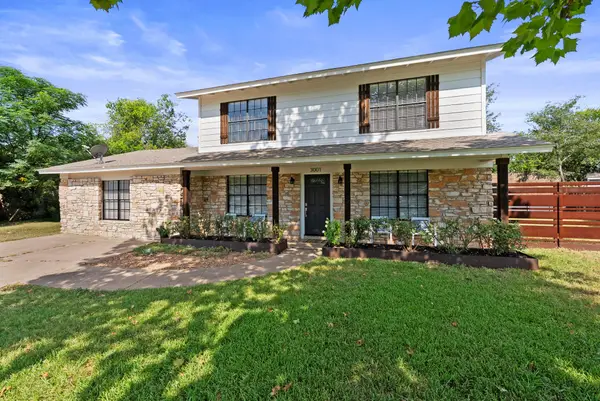 $550,000Active5 beds 3 baths2,116 sq. ft.
$550,000Active5 beds 3 baths2,116 sq. ft.3001 Maplelawn Cir, Austin, TX 78723
MLS# 8748727Listed by: COMPASS RE TEXAS, LLC - New
 $619,000Active3 beds 3 baths1,690 sq. ft.
$619,000Active3 beds 3 baths1,690 sq. ft.4526 Merle Dr, Austin, TX 78745
MLS# 2502226Listed by: MARK DOWNS MARKET & MANAGEMENT - New
 $1,199,000Active4 beds 4 baths3,152 sq. ft.
$1,199,000Active4 beds 4 baths3,152 sq. ft.2204 Spring Creek Dr, Austin, TX 78704
MLS# 3435826Listed by: COMPASS RE TEXAS, LLC - New
 $850,000Active4 beds 3 baths2,902 sq. ft.
$850,000Active4 beds 3 baths2,902 sq. ft.10808 Maelin Dr, Austin, TX 78739
MLS# 5087087Listed by: MORELAND PROPERTIES
