277 S Commons Ford Rd, Austin, TX 78733
Local realty services provided by:Better Homes and Gardens Real Estate Hometown
Listed by:kent redding
Office:berkshire hathaway tx realty
MLS#:3725847
Source:ACTRIS
Price summary
- Price:$1,799,900
- Price per sq. ft.:$370.2
- Monthly HOA dues:$4.17
About this home
Timeless hill country elegance tucked away in the exemplary Eanes school district. Truly a private greenbelt oasis where refined architecture blends perfectly with nature's beauty. Stately residence offering nearly 5,000 square feet of thoughtfully designed living space, with four spacious bedrooms. five full bathrooms, four car garage all resting on a lush, tree-canopied 2-acre paradise an easy stroll to Commons Ford Park on Lake Austin.
Plentiful outdoor living spaces, firepit, decks and stunning views all highlighted by an inviting heated/cooled waterfall pool and spa. Play, roam, or simply relax.
Updated and meticulously maintained, the home blends smart design with modern comforts. Inside, generous living areas flow effortlessly from one to the next, inviting both grand entertaining and quiet moments. Expansive updated windows frame panoramic views, filling the home with natural light and a sense of peace. Solar panels add to conscious efficiency. High ceilings, warm wood accents, and quality finishes elevate each room with understated luxury.
The layout is open yet intentional, with privacy thoughtfully preserved in the bedroom suites, each offering its own ensuite bath and ample storage. Whether you’re hosting a dinner party beneath vaulted beams or enjoying a quiet morning on the back patio, this home creates space for life to unfold with ease.
Located in the quiet enclave of Commons Ford Ranch, you'll enjoy a rare balance of privacy and convenience—just minutes from downtown Austin, shopping and dining yet surrounded by nature preserves, trails, and tranquility.
Much more than a home; it’s a sanctuary, ready for its next chapter.
Contact an agent
Home facts
- Year built:2002
- Listing ID #:3725847
- Updated:October 03, 2025 at 07:27 AM
Rooms and interior
- Bedrooms:4
- Total bathrooms:5
- Full bathrooms:4
- Half bathrooms:1
- Living area:4,862 sq. ft.
Heating and cooling
- Cooling:Central
- Heating:Central
Structure and exterior
- Roof:Composition
- Year built:2002
- Building area:4,862 sq. ft.
Schools
- High school:Westlake
- Elementary school:Barton Creek
Utilities
- Water:MUD
- Sewer:Septic Tank
Finances and disclosures
- Price:$1,799,900
- Price per sq. ft.:$370.2
- Tax amount:$15,078 (2024)
New listings near 277 S Commons Ford Rd
- New
 $550,000Active5 beds 4 baths2,546 sq. ft.
$550,000Active5 beds 4 baths2,546 sq. ft.905 Falkland Trce, Pflugerville, TX 78660
MLS# 3742620Listed by: TRUSTED REALTY - New
 $1,450,000Active3 beds 3 baths1,981 sq. ft.
$1,450,000Active3 beds 3 baths1,981 sq. ft.2107 Brackenridge St #1, Austin, TX 78704
MLS# 1515498Listed by: DOUGLAS ELLIMAN REAL ESTATE - New
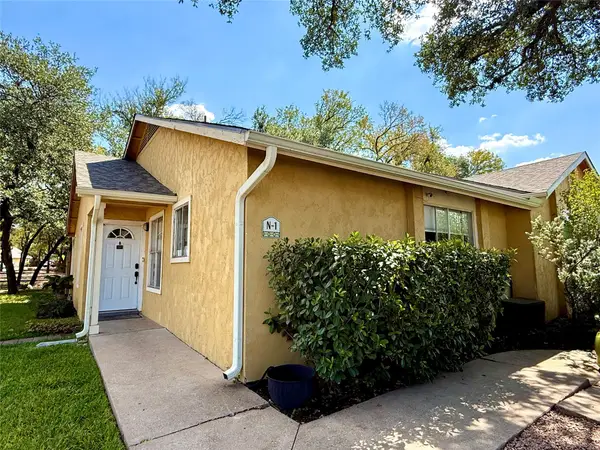 $249,990Active2 beds 1 baths916 sq. ft.
$249,990Active2 beds 1 baths916 sq. ft.4902 Duval Rd #N1, Austin, TX 78727
MLS# 2523814Listed by: PACESETTER PROPERTIES - New
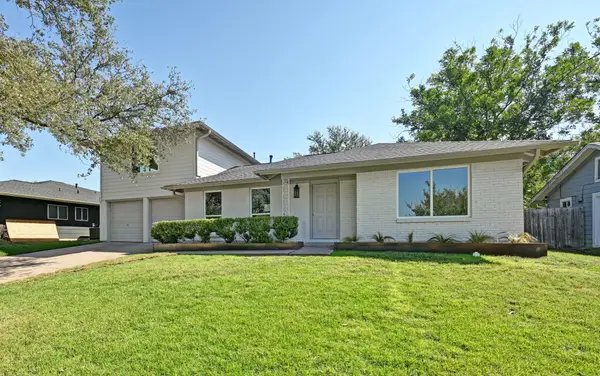 $699,000Active3 beds 2 baths1,841 sq. ft.
$699,000Active3 beds 2 baths1,841 sq. ft.5307 Gladstone Dr, Austin, TX 78723
MLS# 5121074Listed by: BLAIRFIELD REALTY LLC - Open Sat, 2 to 4pmNew
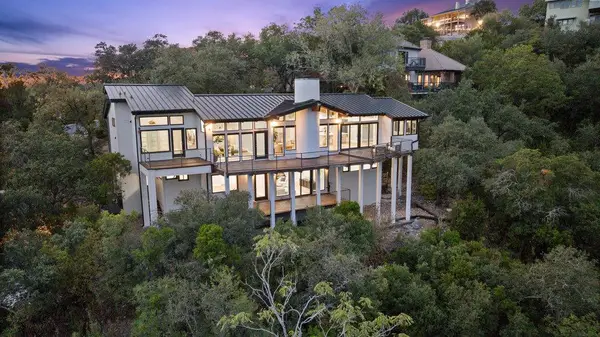 $2,000,000Active4 beds 5 baths4,204 sq. ft.
$2,000,000Active4 beds 5 baths4,204 sq. ft.6905 Ladera Norte, Austin, TX 78731
MLS# 6388986Listed by: COMPASS RE TEXAS, LLC - Open Sun, 11am to 1pmNew
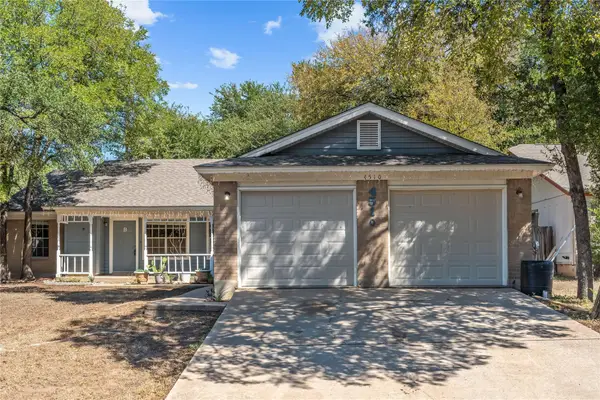 $535,000Active-- beds -- baths1,776 sq. ft.
$535,000Active-- beds -- baths1,776 sq. ft.4510 Brown Bark Pl, Austin, TX 78727
MLS# 7223397Listed by: ALL CITY REAL ESTATE LTD. CO - New
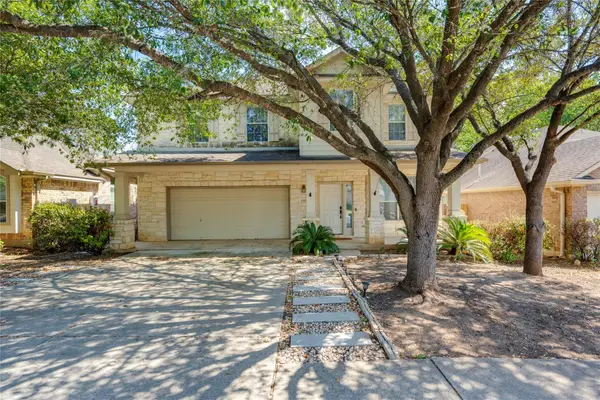 $487,000Active3 beds 3 baths2,684 sq. ft.
$487,000Active3 beds 3 baths2,684 sq. ft.2500 National Park Blvd, Austin, TX 78747
MLS# 1683765Listed by: TWELVE RIVERS REALTY - New
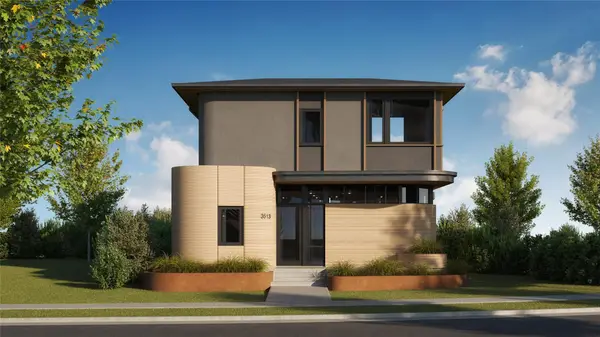 $980,609Active2 beds 3 baths1,607 sq. ft.
$980,609Active2 beds 3 baths1,607 sq. ft.3600 Tom Miller St #2, Austin, TX 78723
MLS# 2757818Listed by: COMPASS RE TEXAS, LLC - Open Sat, 12 to 2pmNew
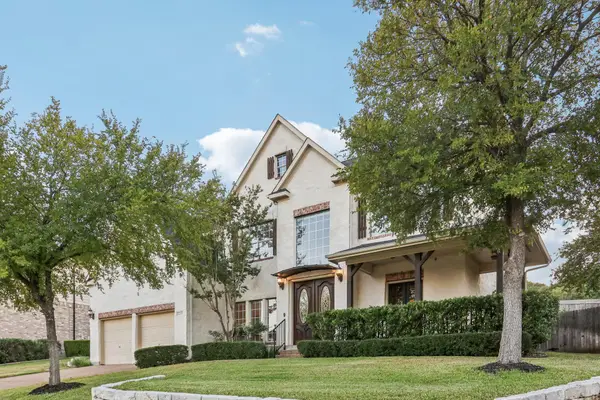 $750,000Active5 beds 3 baths3,433 sq. ft.
$750,000Active5 beds 3 baths3,433 sq. ft.12029 Portobella Dr, Austin, TX 78732
MLS# 6504209Listed by: KELLER WILLIAMS - LAKE TRAVIS - New
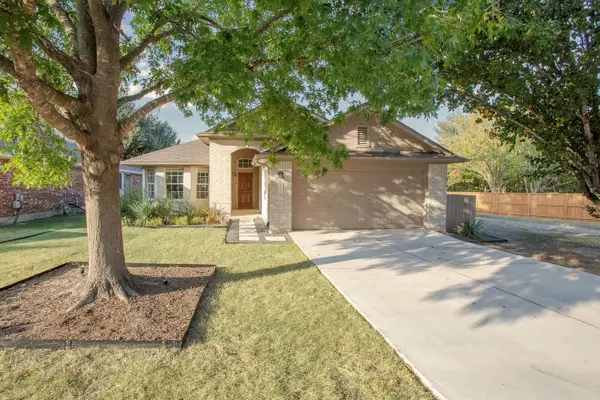 $435,000Active3 beds 2 baths1,573 sq. ft.
$435,000Active3 beds 2 baths1,573 sq. ft.2730 Winding Brook Dr, Austin, TX 78748
MLS# 8075408Listed by: JBGOODWIN REALTORS WL
