278 Eclipse Dr, Austin, TX 78737
Local realty services provided by:Better Homes and Gardens Real Estate Hometown
Listed by: clark gray
Office: twelve rivers realty
MLS#:7510988
Source:ACTRIS
278 Eclipse Dr,Austin, TX 78737
$735,000
- 4 Beds
- 4 Baths
- 3,193 sq. ft.
- Single family
- Active
Price summary
- Price:$735,000
- Price per sq. ft.:$230.19
- Monthly HOA dues:$265
About this home
Located on the edge of the Hill Country and just minutes from Austin, this well-maintained single-story home offers comfort, convenience, and style. Overlooking private parkland, it’s nestled within the highly acclaimed DSISD and benefits from a low tax rate under 2%.
Inside, the open layout is enhanced by cathedral ceilings and wood-look tile that extends throughout the home, including the spacious owners’ suite. The living room features a beautiful custom built-in window seats and electric fireplace. The kitchen has upgraded 63” Kent Moore cabinets, granite countertops, a Wi-Fi enabled double convection oven, gas cooktop, and chimney vent hood, perfect for both everyday living and entertaining. The owners’ suite includes a large shower, while the second bedroom features its own en-suite bath for added privacy.
This gated boutique community provides access to a luxury pool, clubhouse, playscape, and more than 15 acres of parkland, creating a serene setting with top-tier amenities.
Contact an agent
Home facts
- Year built:2022
- Listing ID #:7510988
- Updated:November 26, 2025 at 04:12 PM
Rooms and interior
- Bedrooms:4
- Total bathrooms:4
- Full bathrooms:3
- Half bathrooms:1
- Living area:3,193 sq. ft.
Heating and cooling
- Cooling:Central
- Heating:Central
Structure and exterior
- Roof:Composition
- Year built:2022
- Building area:3,193 sq. ft.
Schools
- High school:Dripping Springs
- Elementary school:Cypress Springs
Utilities
- Water:Public
- Sewer:Septic Tank
Finances and disclosures
- Price:$735,000
- Price per sq. ft.:$230.19
- Tax amount:$11,195 (2024)
New listings near 278 Eclipse Dr
- New
 $1,499,000Active6 beds 4 baths3,522 sq. ft.
$1,499,000Active6 beds 4 baths3,522 sq. ft.13117 Bright Sky Overlook, Austin, TX 78732
MLS# 6330182Listed by: EXP REALTY, LLC - New
 $474,900Active3 beds 2 baths1,374 sq. ft.
$474,900Active3 beds 2 baths1,374 sq. ft.6014 London Dr, Austin, TX 78745
MLS# 8149428Listed by: KEEPING IT REALTY - New
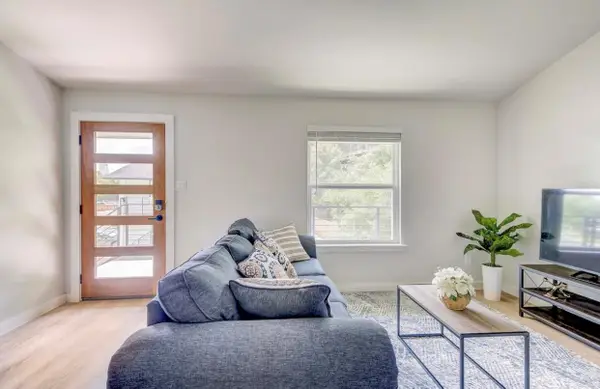 $399,000Active1 beds 1 baths672 sq. ft.
$399,000Active1 beds 1 baths672 sq. ft.1205 Hollow Creek Dr #202, Austin, TX 78704
MLS# 5583028Listed by: FULL CIRCLE RE - Open Fri, 1 to 3pmNew
 $515,000Active3 beds 2 baths1,854 sq. ft.
$515,000Active3 beds 2 baths1,854 sq. ft.6203 Hylawn Dr, Austin, TX 78723
MLS# 6394948Listed by: DIGNIFIED DWELLINGS REALTY - New
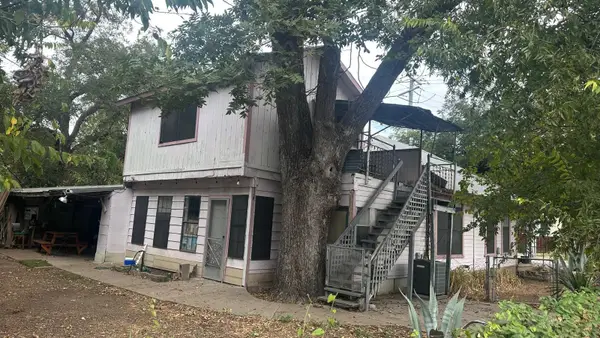 $1Active4 beds 1 baths1,452 sq. ft.
$1Active4 beds 1 baths1,452 sq. ft.40 Waller St, Austin, TX 78702
MLS# 8033659Listed by: FATHOM REALTY - New
 $2,850,000Active4 beds 4 baths4,070 sq. ft.
$2,850,000Active4 beds 4 baths4,070 sq. ft.2512 Ridgeview St, Austin, TX 78704
MLS# 3840697Listed by: KELLER WILLIAMS REALTY - New
 $375,000Active3 beds 2 baths1,280 sq. ft.
$375,000Active3 beds 2 baths1,280 sq. ft.1905 Terisu Cv, Austin, TX 78728
MLS# 5699115Listed by: KELLER WILLIAMS REALTY - New
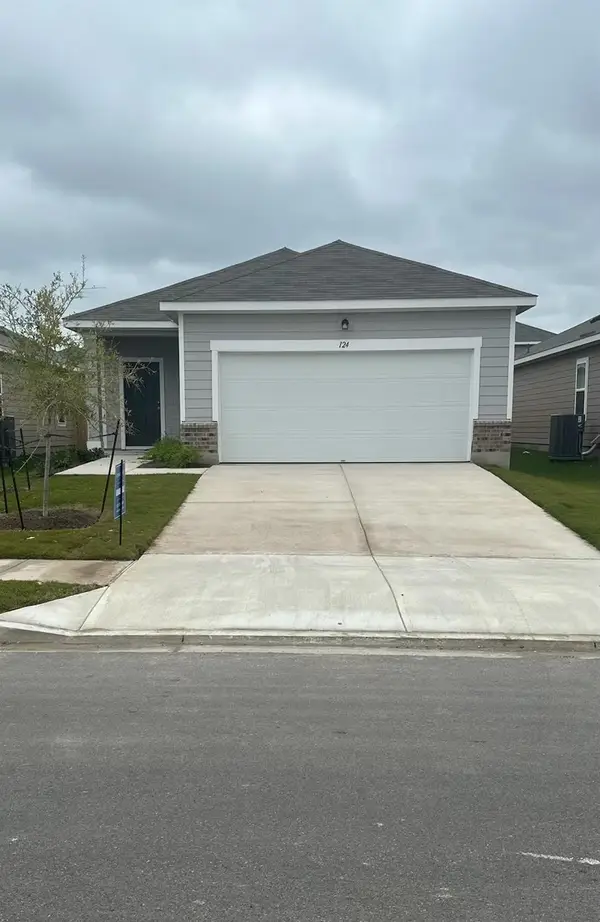 $299,258Active3 beds 2 baths1,412 sq. ft.
$299,258Active3 beds 2 baths1,412 sq. ft.16009 Cowslip Way, Austin, TX 78724
MLS# 6203468Listed by: NEW HOME NOW - New
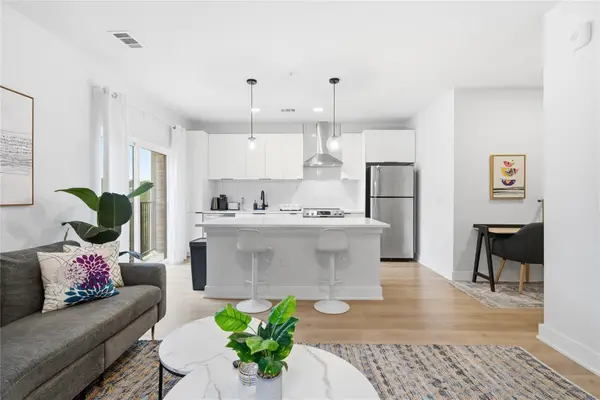 $360,000Active1 beds 1 baths683 sq. ft.
$360,000Active1 beds 1 baths683 sq. ft.2500 Longview St #201, Austin, TX 78705
MLS# 6962152Listed by: DHS REALTY - New
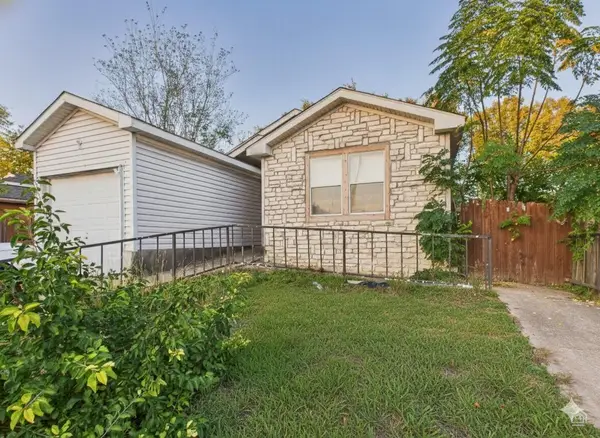 $225,000Active4 beds 2 baths1,456 sq. ft.
$225,000Active4 beds 2 baths1,456 sq. ft.4708 Blue Meadow Dr, Austin, TX 78744
MLS# 7532232Listed by: KELLER WILLIAMS REALTY
