2800 Treble Ln #831, Austin, TX 78704
Local realty services provided by:Better Homes and Gardens Real Estate Winans
Listed by:mari jackson
Office:all access austin
MLS#:4211318
Source:ACTRIS
Price summary
- Price:$424,000
- Price per sq. ft.:$448.68
- Monthly HOA dues:$417
About this home
Price drop! This light-filled two-bedroom, one-bath unit has expansive downtown and greenbelt views, possibly the best views in the neighborhood! Enjoy cool breezes on a spacious deck overlooking the sparkling community pool and serene courtyard of the Denizen. This unit has a coveted one-car private deeded garage with plenty of storage for bikes, shelves, and more, and it is directly above the garage for easy access. Built as a 3-star rated Austin Energy Green Building Program, this unit has dark bamboo flooring and low pile carpet in the primary bedroom. Upgrades include a nest thermostat, a tankless water heater secured in a locked utility closet, Hunter Douglas custom blinds, and Bahama Shutters in the bedroom. New screens have been put on all windows and the sliding patio doors. Outstanding amenities include a community garden, pool, dog park, and outdoor kitchen, all within a bike ride to South Congress or South Lamar hot spots. It is just eight miles from the airport and three miles from downtown. The Denizen units have restricted access and are gated. This one is the perfect home if you want luxury, convenience, and an ideal location to enjoy the best of the South Austin lifestyle. It is also an incredible option as a lock and leave for UT parents or people visiting Austin frequently for fun or business. Don't miss viewing this unique residence in person!
Contact an agent
Home facts
- Year built:2014
- Listing ID #:4211318
- Updated:October 03, 2025 at 07:27 AM
Rooms and interior
- Bedrooms:2
- Total bathrooms:1
- Full bathrooms:1
- Living area:945 sq. ft.
Heating and cooling
- Cooling:Central
- Heating:Central
Structure and exterior
- Roof:Flat Tile
- Year built:2014
- Building area:945 sq. ft.
Schools
- High school:Travis
- Elementary school:Dawson
Utilities
- Water:Public
- Sewer:Public Sewer
Finances and disclosures
- Price:$424,000
- Price per sq. ft.:$448.68
New listings near 2800 Treble Ln #831
- New
 $550,000Active5 beds 4 baths2,546 sq. ft.
$550,000Active5 beds 4 baths2,546 sq. ft.905 Falkland Trce, Pflugerville, TX 78660
MLS# 3742620Listed by: TRUSTED REALTY - New
 $1,450,000Active3 beds 3 baths1,981 sq. ft.
$1,450,000Active3 beds 3 baths1,981 sq. ft.2107 Brackenridge St #1, Austin, TX 78704
MLS# 1515498Listed by: DOUGLAS ELLIMAN REAL ESTATE - New
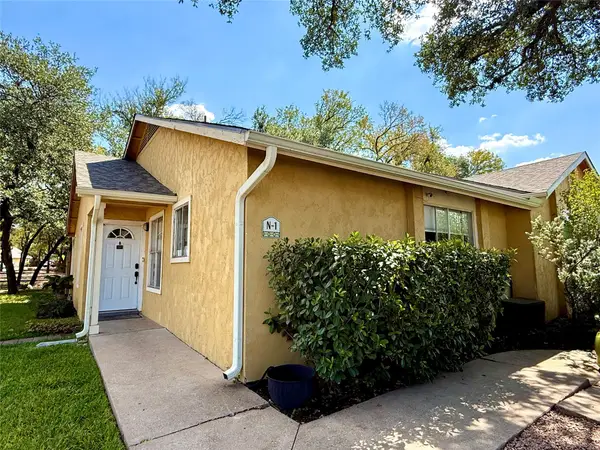 $249,990Active2 beds 1 baths916 sq. ft.
$249,990Active2 beds 1 baths916 sq. ft.4902 Duval Rd #N1, Austin, TX 78727
MLS# 2523814Listed by: PACESETTER PROPERTIES - New
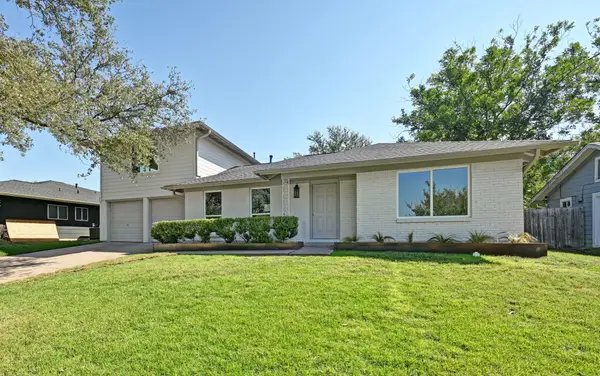 $699,000Active3 beds 2 baths1,841 sq. ft.
$699,000Active3 beds 2 baths1,841 sq. ft.5307 Gladstone Dr, Austin, TX 78723
MLS# 5121074Listed by: BLAIRFIELD REALTY LLC - Open Sat, 2 to 4pmNew
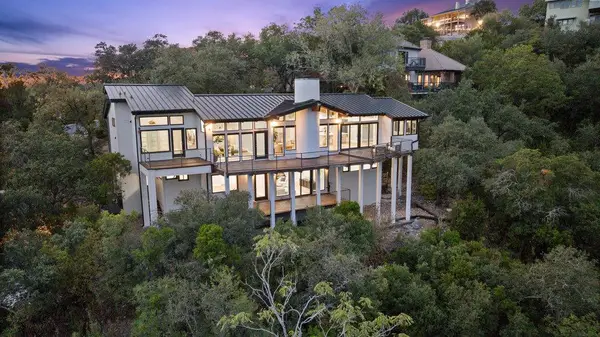 $2,000,000Active4 beds 5 baths4,204 sq. ft.
$2,000,000Active4 beds 5 baths4,204 sq. ft.6905 Ladera Norte, Austin, TX 78731
MLS# 6388986Listed by: COMPASS RE TEXAS, LLC - Open Sun, 11am to 1pmNew
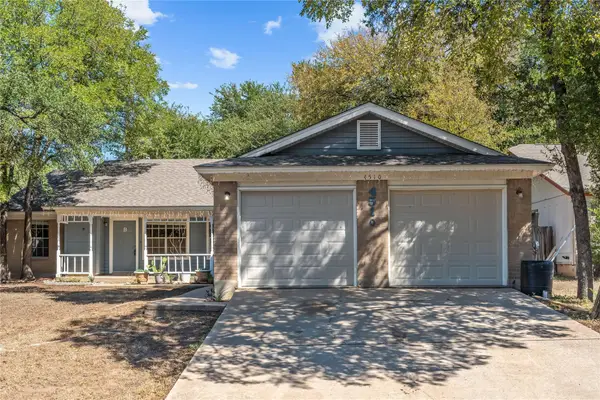 $535,000Active-- beds -- baths1,776 sq. ft.
$535,000Active-- beds -- baths1,776 sq. ft.4510 Brown Bark Pl, Austin, TX 78727
MLS# 7223397Listed by: ALL CITY REAL ESTATE LTD. CO - New
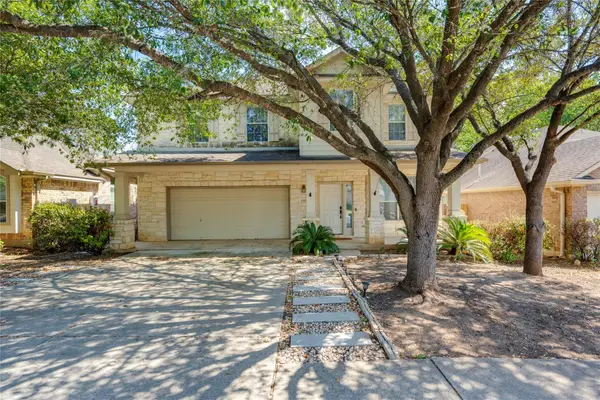 $487,000Active3 beds 3 baths2,684 sq. ft.
$487,000Active3 beds 3 baths2,684 sq. ft.2500 National Park Blvd, Austin, TX 78747
MLS# 1683765Listed by: TWELVE RIVERS REALTY - New
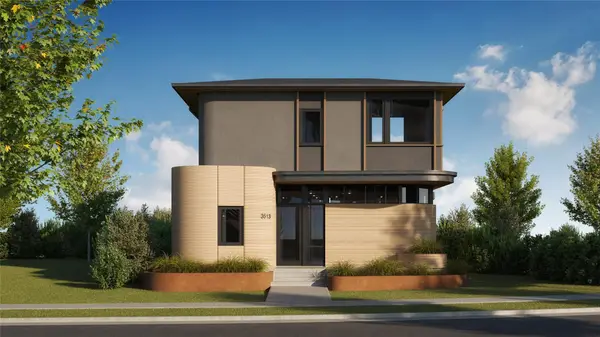 $980,609Active2 beds 3 baths1,607 sq. ft.
$980,609Active2 beds 3 baths1,607 sq. ft.3600 Tom Miller St #2, Austin, TX 78723
MLS# 2757818Listed by: COMPASS RE TEXAS, LLC - Open Sat, 12 to 2pmNew
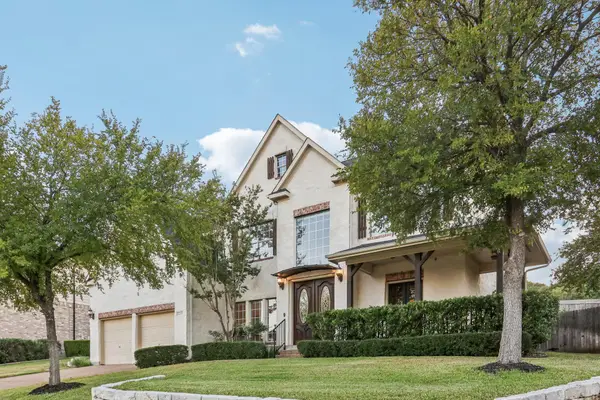 $750,000Active5 beds 3 baths3,433 sq. ft.
$750,000Active5 beds 3 baths3,433 sq. ft.12029 Portobella Dr, Austin, TX 78732
MLS# 6504209Listed by: KELLER WILLIAMS - LAKE TRAVIS - New
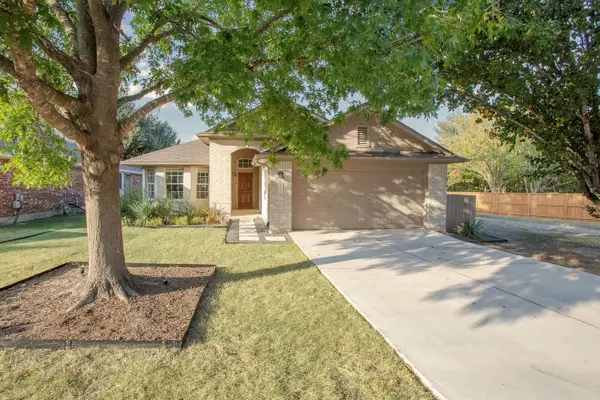 $435,000Active3 beds 2 baths1,573 sq. ft.
$435,000Active3 beds 2 baths1,573 sq. ft.2730 Winding Brook Dr, Austin, TX 78748
MLS# 8075408Listed by: JBGOODWIN REALTORS WL
