2805 Mccurdy St #15, Austin, TX 78723
Local realty services provided by:Better Homes and Gardens Real Estate Hometown
Listed by:grant whittenberger
Office:outlaw realty
MLS#:5229907
Source:ACTRIS
2805 Mccurdy St #15,Austin, TX 78723
$879,000
- 3 Beds
- 4 Baths
- 2,141 sq. ft.
- Townhouse
- Active
Price summary
- Price:$879,000
- Price per sq. ft.:$410.56
- Monthly HOA dues:$350
About this home
Austin Modern Lofts at Mueller, a collection of luxury lock-and-leave residences in one of Austin’s most sought-after communities. The community offers direct access to the Southwest Greenway, featuring natural trails, a lake, and restored prairie landscapes. Surrounded by abundant parks, walkable streets, and vibrant local dining, shopping, and entertainment options, creating an unmatched lifestyle in the heart of the city.
This residence combines modern design with exceptional function. Expansive terraces capture spectacular downtown and skyline views, while twelve-foot ceilings and walls of windows flood the interior with natural light. A first-floor ensuite bedroom provides a private retreat for guests or multigenerational living. The gourmet chef’s kitchen features Bosch stainless steel appliances, quartz counters, modern cabinetry, and a spacious open layout that flows seamlessly for entertaining. The luxurious primary suite offers a spa-like bath with a soaking tub, oversized walk-in shower, dual vanities, and a generous closet.
Energy efficiency and comfort are built into every detail with radiant barrier roof decking, spray foam insulation, tankless water heaters, and a Lennox 16+ SEER dual-speed unit with zone damper. Smart home automation, a full security system, pre-wired surround sound, and eco-friendly CertainTeed AirRenew drywall elevate daily living. Other features include natural gas for heating and cooking, eight-foot doors throughout, wood flooring, Hansgrohe fixtures, and a two-car garage for convenience. Designed for a true lock-and-leave lifestyle, these homes allow you to travel or entertain with ease, while enjoying the peace of mind that comes from thoughtful design, modern technology, and a luxury finishout that showcases quality craftsmanship throughout. Builder to pay up to $26,000 towards closing cost or interest rate buydown for approved buyer with preferred lender - Subject to change - Limited Service Listing.
Contact an agent
Home facts
- Year built:2025
- Listing ID #:5229907
- Updated:October 04, 2025 at 06:43 PM
Rooms and interior
- Bedrooms:3
- Total bathrooms:4
- Full bathrooms:3
- Half bathrooms:1
- Living area:2,141 sq. ft.
Heating and cooling
- Cooling:Ceiling, ENERGY STAR Qualified Equipment, Exhaust Fan
- Heating:Ceiling, Exhaust Fan, Natural Gas
Structure and exterior
- Roof:Metal, Mixed
- Year built:2025
- Building area:2,141 sq. ft.
Schools
- High school:McCallum
- Elementary school:Maplewood
Utilities
- Water:Public
- Sewer:Public Sewer
Finances and disclosures
- Price:$879,000
- Price per sq. ft.:$410.56
New listings near 2805 Mccurdy St #15
- New
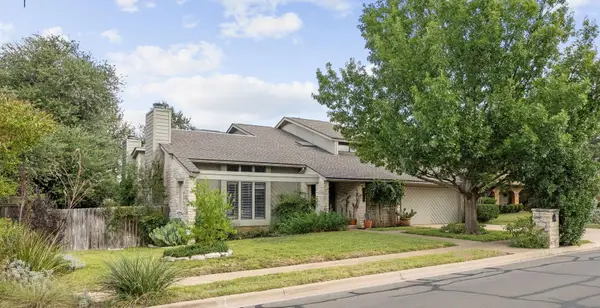 $675,000Active4 beds 3 baths2,752 sq. ft.
$675,000Active4 beds 3 baths2,752 sq. ft.10606 Mourning Dove Dr, Austin, TX 78750
MLS# 1612750Listed by: ALL CITY REAL ESTATE LTD. CO - New
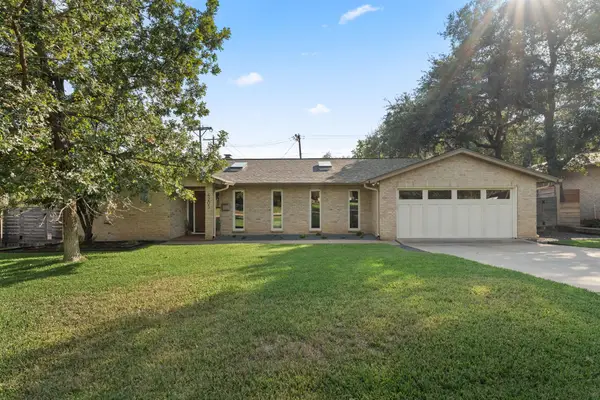 $1,250,000Active4 beds 3 baths2,403 sq. ft.
$1,250,000Active4 beds 3 baths2,403 sq. ft.4203 Bamford Dr, Austin, TX 78731
MLS# 1662853Listed by: TEAM PRICE REAL ESTATE - New
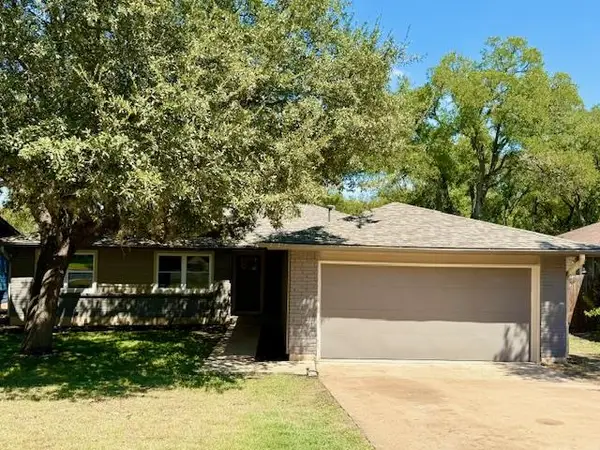 $469,000Active3 beds 2 baths1,542 sq. ft.
$469,000Active3 beds 2 baths1,542 sq. ft.3336 Clarksburg Dr, Austin, TX 78745
MLS# 2031378Listed by: FRIEDMANN PARKS REALTY - New
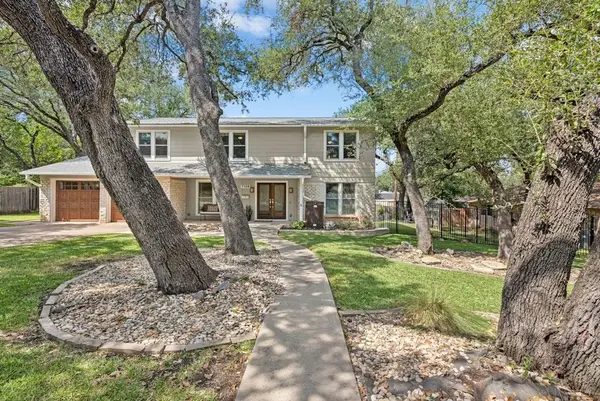 $1,220,000Active5 beds 3 baths2,524 sq. ft.
$1,220,000Active5 beds 3 baths2,524 sq. ft.7106 Sungate Dr, Austin, TX 78731
MLS# 7286716Listed by: COLDWELL BANKER REALTY 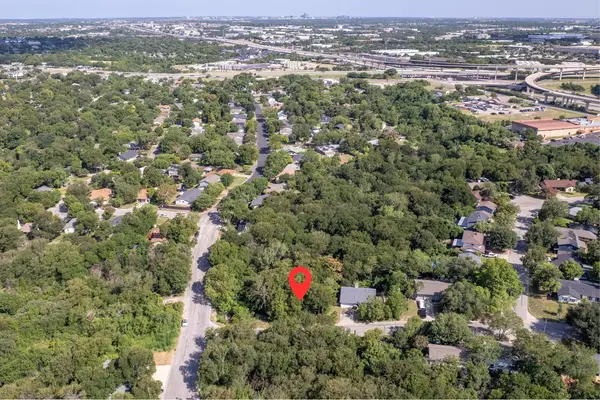 $649,000Active0 Acres
$649,000Active0 Acres7002 Fred Morse Dr, Austin, TX 78723
MLS# 7753304Listed by: TIFFANY RUSSELL GROUP- New
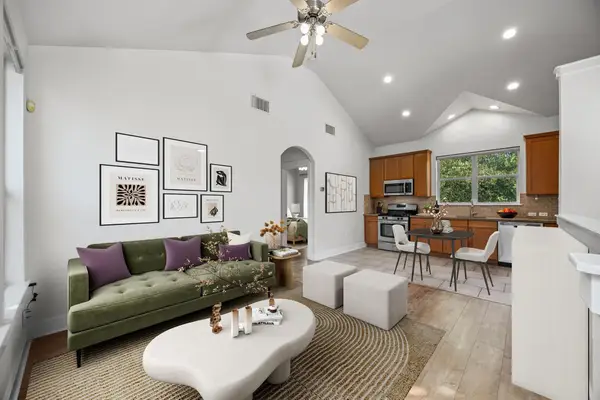 $292,000Active1 beds 1 baths640 sq. ft.
$292,000Active1 beds 1 baths640 sq. ft.1601 Miriam Ave #315, Austin, TX 78702
MLS# 3096854Listed by: COMPASS RE TEXAS, LLC - New
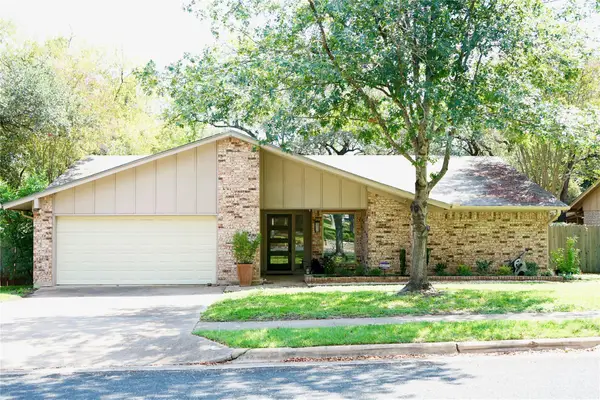 $675,000Active3 beds 2 baths1,880 sq. ft.
$675,000Active3 beds 2 baths1,880 sq. ft.11301 Toledo Dr, Austin, TX 78759
MLS# 2290389Listed by: RDP REALTY LLC - Open Sun, 12 to 3pmNew
 $725,000Active-- beds -- baths2,004 sq. ft.
$725,000Active-- beds -- baths2,004 sq. ft.1148 Gunter St, Austin, TX 78721
MLS# 4016242Listed by: ALLURE REAL ESTATE - Open Sun, 2 to 4pmNew
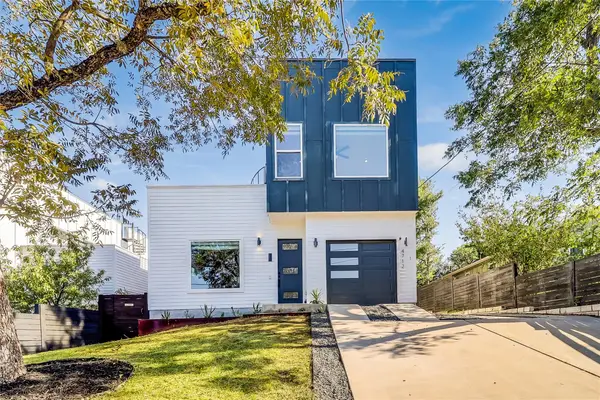 $699,000Active3 beds 3 baths2,216 sq. ft.
$699,000Active3 beds 3 baths2,216 sq. ft.4712 Reyes St #1, Austin, TX 78721
MLS# 5818109Listed by: COMPASS RE TEXAS, LLC
