2813 Prado St #1, Austin, TX 78702
Local realty services provided by:Better Homes and Gardens Real Estate Hometown
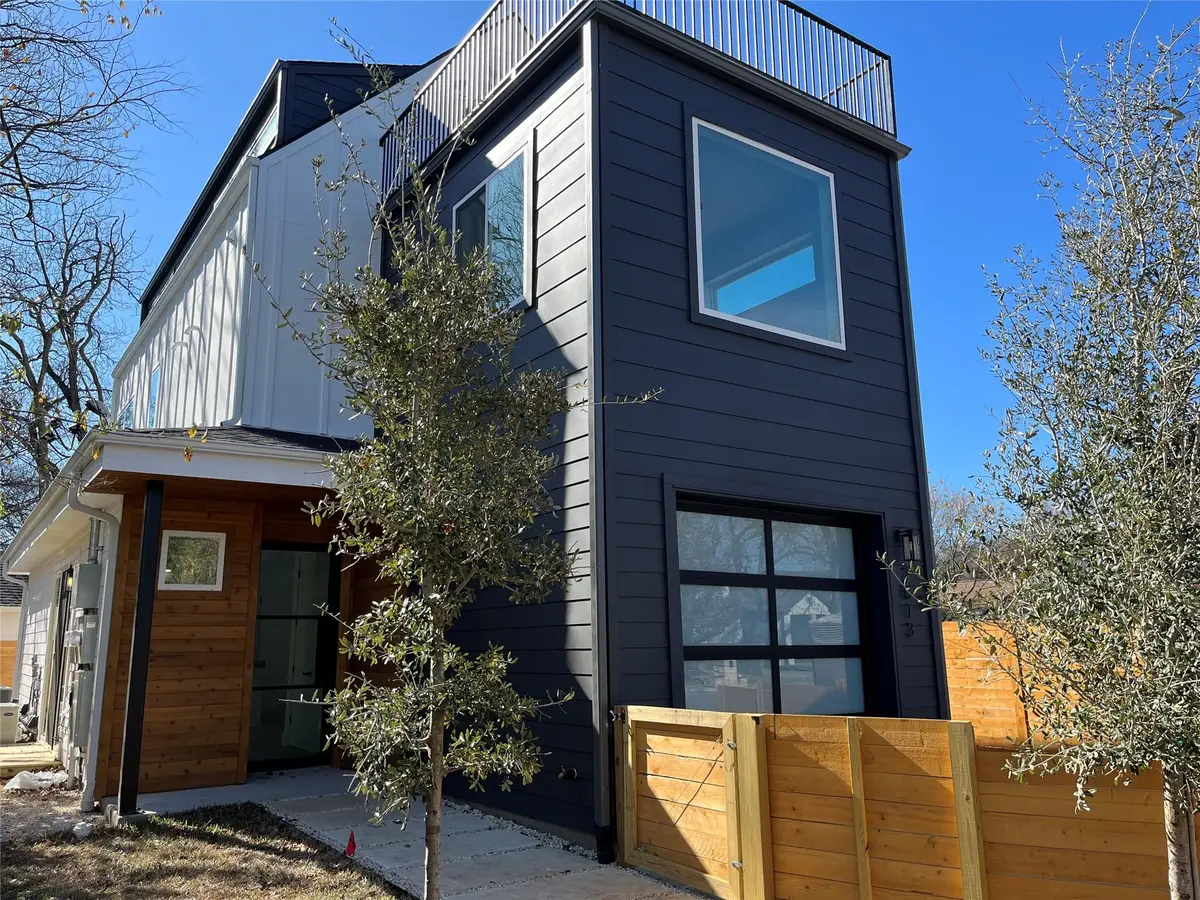
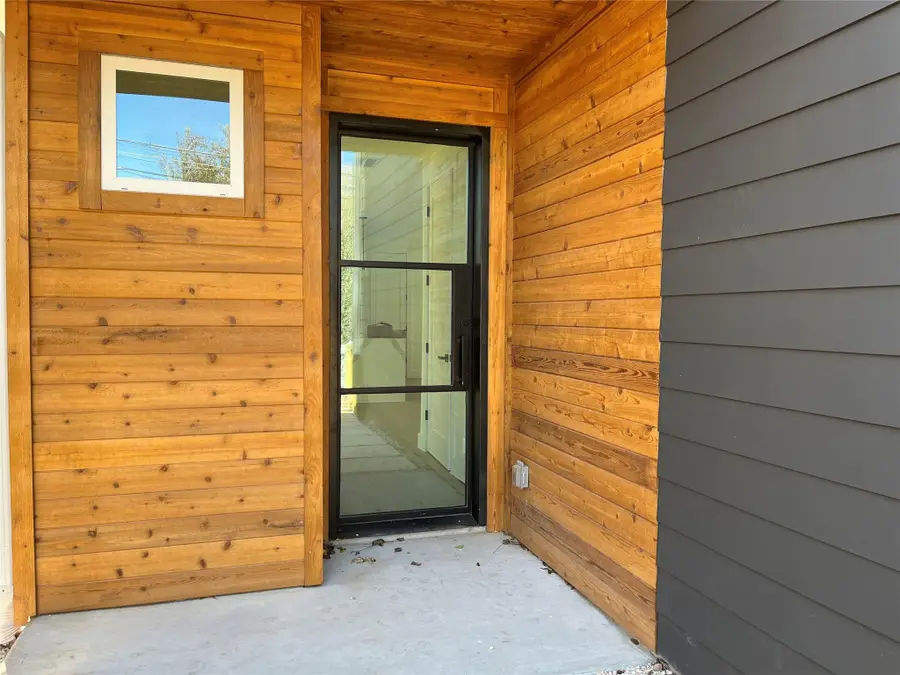
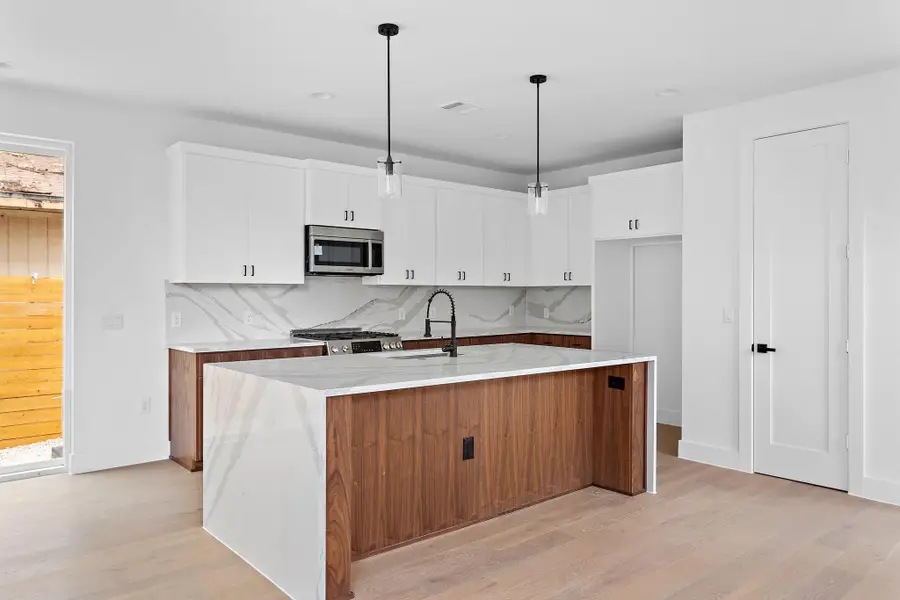
Listed by:jd sanford
Office:john b. sanford r.e. services
MLS#:5845030
Source:ACTRIS
2813 Prado St #1,Austin, TX 78702
$950,000
- 3 Beds
- 4 Baths
- 2,214 sq. ft.
- Single family
- Active
Price summary
- Price:$950,000
- Price per sq. ft.:$429.09
About this home
Modern luxury living in near East 7th St. Designed by internationally and locally acclaimed late architect William Hodge with a care for openness, light, and function. New home with fresh paint and high-end finishes throughout. First floor contains the kitchen and living room in an open plan with quartz countertops and Bosch stainless steel appliances. Engineered European Gray Oak wood flooring, no carpet throughout. Bathrooms include frameless shower doors and marble tile. Three story free-standing building with garage and large balcony with a fantastic private view of the Austin skyline. 93 SF Patio/Porch, 248 SF Garage. Fenced frontyard greenspace with wooden deck and rear porch. Walking distance to HEB and University of Texas Shuttle. The center of everything Austin - minutes to Downtown, UT, the Airport, Mueller, the Domain, and more. Refrigerator and Ring Doorbell convey.
Contact an agent
Home facts
- Year built:2023
- Listing Id #:5845030
- Updated:August 13, 2025 at 03:06 PM
Rooms and interior
- Bedrooms:3
- Total bathrooms:4
- Full bathrooms:3
- Half bathrooms:1
- Living area:2,214 sq. ft.
Heating and cooling
- Cooling:Central
- Heating:Central, Natural Gas
Structure and exterior
- Roof:Composition, Shingle
- Year built:2023
- Building area:2,214 sq. ft.
Schools
- High school:Eastside Early College
- Elementary school:Govalle
Utilities
- Water:Public
- Sewer:Public Sewer
Finances and disclosures
- Price:$950,000
- Price per sq. ft.:$429.09
New listings near 2813 Prado St #1
- New
 $619,000Active3 beds 3 baths1,690 sq. ft.
$619,000Active3 beds 3 baths1,690 sq. ft.4526 Merle Dr, Austin, TX 78745
MLS# 2502226Listed by: MARK DOWNS MARKET & MANAGEMENT - New
 $1,199,000Active4 beds 4 baths3,152 sq. ft.
$1,199,000Active4 beds 4 baths3,152 sq. ft.2204 Spring Creek Dr, Austin, TX 78704
MLS# 3435826Listed by: COMPASS RE TEXAS, LLC - New
 $850,000Active4 beds 3 baths2,902 sq. ft.
$850,000Active4 beds 3 baths2,902 sq. ft.10808 Maelin Dr, Austin, TX 78739
MLS# 5087087Listed by: MORELAND PROPERTIES - New
 $549,000Active2 beds 3 baths890 sq. ft.
$549,000Active2 beds 3 baths890 sq. ft.2514 E 4th St #B, Austin, TX 78702
MLS# 5150795Listed by: BRAMLETT PARTNERS - New
 $463,170Active3 beds 3 baths2,015 sq. ft.
$463,170Active3 beds 3 baths2,015 sq. ft.5508 Forks Rd, Austin, TX 78747
MLS# 6477714Listed by: DAVID WEEKLEY HOMES - New
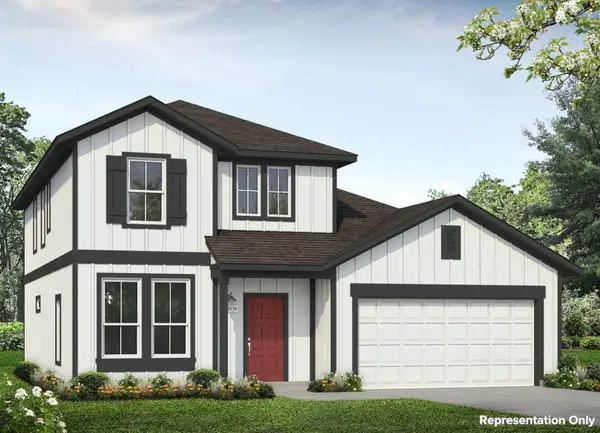 $458,940Active3 beds 3 baths2,051 sq. ft.
$458,940Active3 beds 3 baths2,051 sq. ft.11725 Domenico Cv, Austin, TX 78747
MLS# 8480552Listed by: HOMESUSA.COM - New
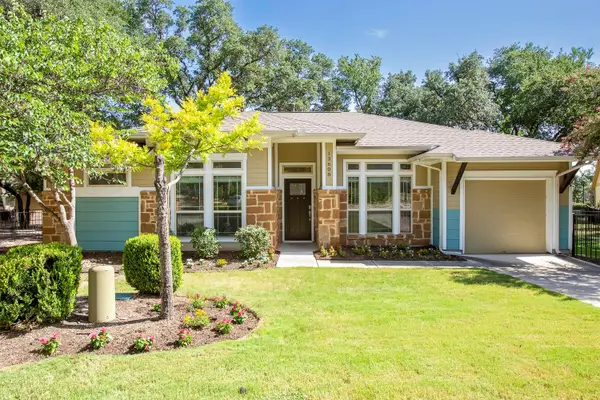 $439,900Active3 beds 2 baths1,394 sq. ft.
$439,900Active3 beds 2 baths1,394 sq. ft.13608 Avery Trestle Ln, Austin, TX 78717
MLS# 9488222Listed by: CITY BLUE REALTY - Open Sat, 3 to 5pmNew
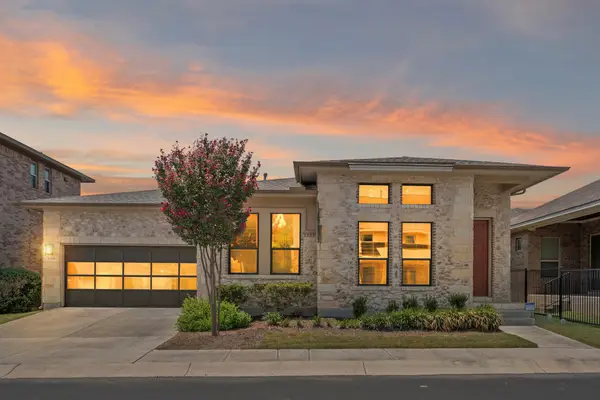 $465,000Active3 beds 2 baths1,633 sq. ft.
$465,000Active3 beds 2 baths1,633 sq. ft.1309 Sarah Christine Ln, Austin, TX 78717
MLS# 1461099Listed by: REAL BROKER, LLC - New
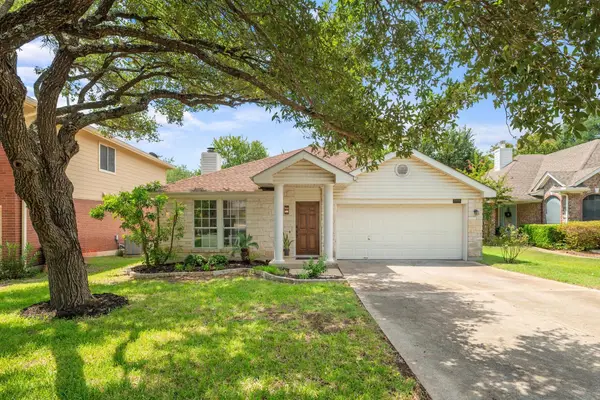 $522,900Active3 beds 2 baths1,660 sq. ft.
$522,900Active3 beds 2 baths1,660 sq. ft.6401 Rotan Dr, Austin, TX 78749
MLS# 6876723Listed by: COMPASS RE TEXAS, LLC - New
 $415,000Active3 beds 2 baths1,680 sq. ft.
$415,000Active3 beds 2 baths1,680 sq. ft.8705 Kimono Ridge Dr, Austin, TX 78748
MLS# 2648759Listed by: EXP REALTY, LLC

