2813 Single Trace Ct, Austin, TX 78728
Local realty services provided by:Better Homes and Gardens Real Estate Winans
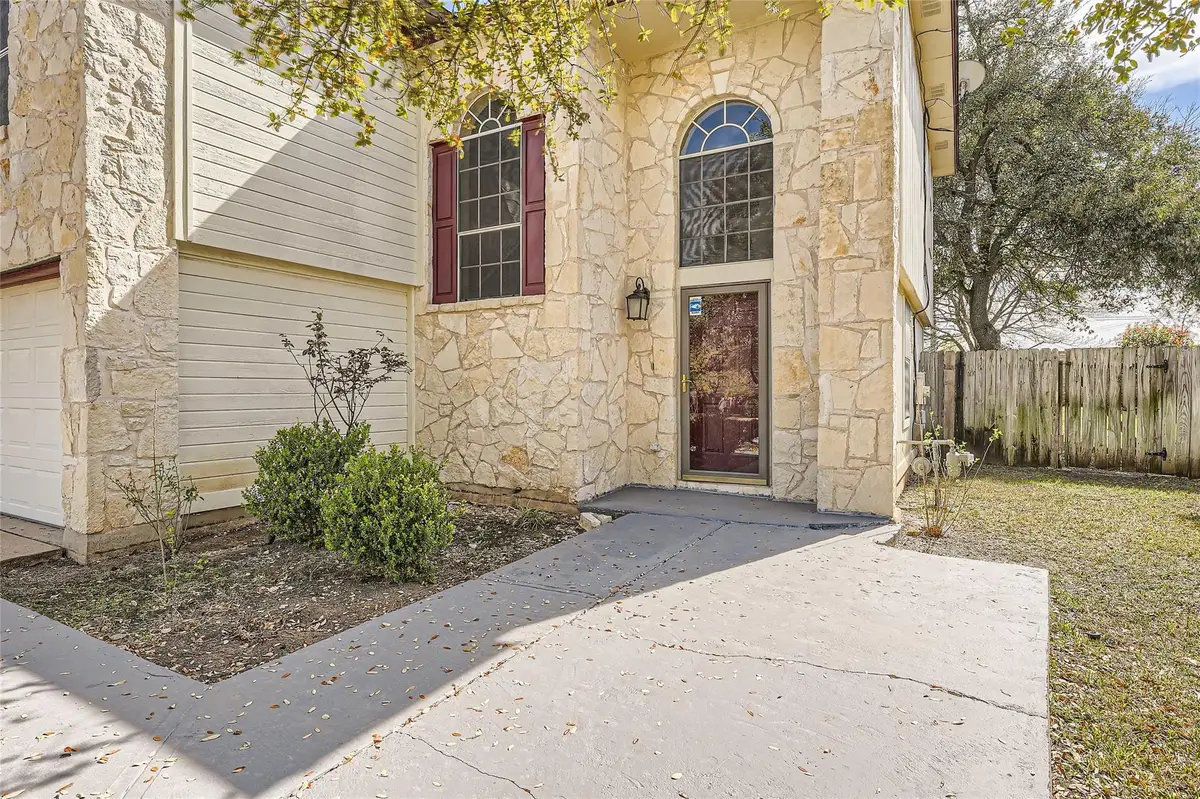
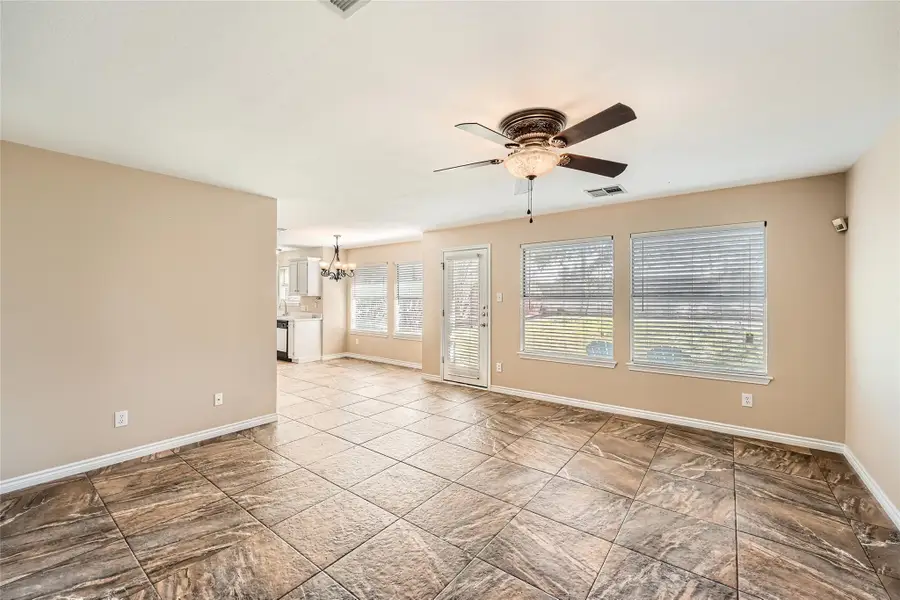
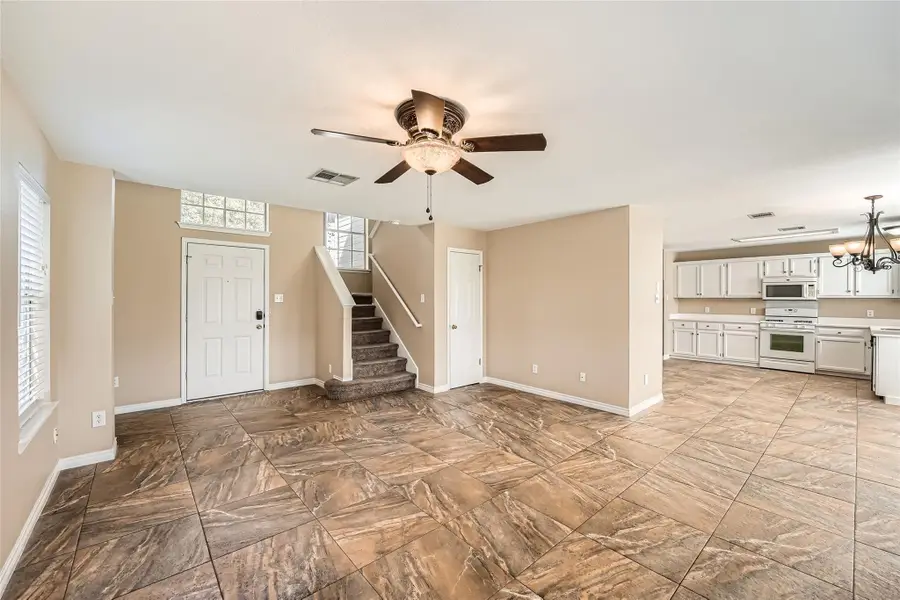
Listed by:adelina rotar
Office:keller williams realty
MLS#:3214812
Source:ACTRIS
2813 Single Trace Ct,Austin, TX 78728
$410,000
- 3 Beds
- 3 Baths
- 1,732 sq. ft.
- Single family
- Active
Price summary
- Price:$410,000
- Price per sq. ft.:$236.72
About this home
Welcome to 2813 Single Trace Ct – A Hidden Gem in North Austin!
Tucked into a quiet cul-de-sac in the established Bratton Park neighborhood, this charming stone-front home offers comfort and functionality. With 3 spacious bedrooms, 2.5 baths, and multiple living areas, the layout is ideal for both everyday living and entertaining.
Step inside to find a bright, open floor plan flooded with natural light, durable tile flooring throughout the main level, and a seamless flow from the family room to the kitchen and dining area. The kitchen features crisp white cabinetry, gas cooking, and a cozy breakfast nook that overlooks the backyard—perfect for morning coffee or casual dining.
Upstairs, all bedrooms are thoughtfully placed, offering privacy and a sense of retreat. The primary suite is generously sized and includes dual vanities, a soaking tub, and a walk-in closet.
Out back, you’ll find a large deck ready for summer BBQs and a fully fenced yard with mature trees, a shed for extra storage, and room to garden or play. This home is move-in ready with fresh touches and timeless finishes.
Located just minutes from I-35, Mopac, and major employers, parks, and shopping, 2813 Single Trace Ct delivers convenience without sacrificing peace and privacy.
No HOA. Low tax rate. A wonderful opportunity to call North Austin home.
Contact an agent
Home facts
- Year built:1995
- Listing Id #:3214812
- Updated:August 13, 2025 at 03:16 PM
Rooms and interior
- Bedrooms:3
- Total bathrooms:3
- Full bathrooms:2
- Half bathrooms:1
- Living area:1,732 sq. ft.
Structure and exterior
- Roof:Composition
- Year built:1995
- Building area:1,732 sq. ft.
Schools
- High school:McNeil
- Elementary school:Wells Branch
Utilities
- Water:MUD
- Sewer:Public Sewer
Finances and disclosures
- Price:$410,000
- Price per sq. ft.:$236.72
New listings near 2813 Single Trace Ct
- Open Sun, 2 to 4pmNew
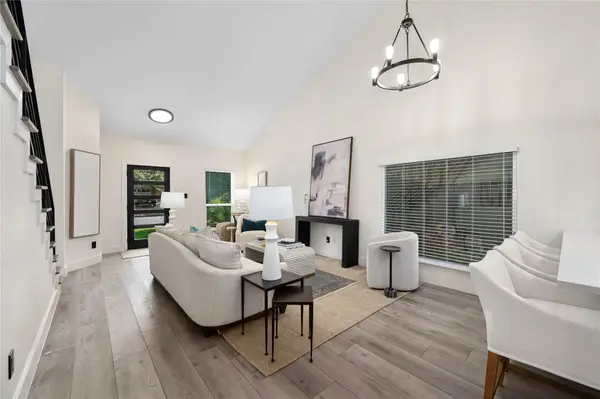 $575,000Active4 beds 3 baths1,923 sq. ft.
$575,000Active4 beds 3 baths1,923 sq. ft.2307 N Shields Dr, Austin, TX 78727
MLS# 2699188Listed by: MORELAND PROPERTIES - New
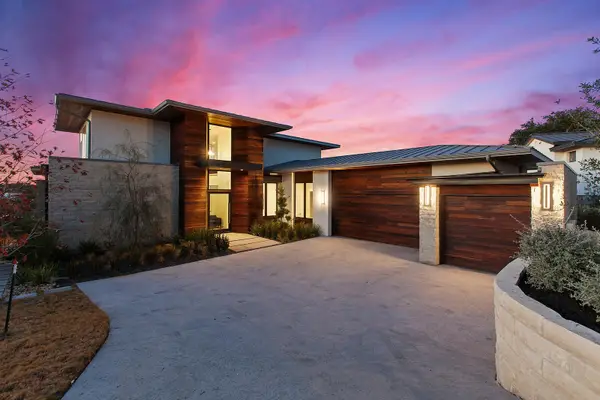 $2,700,000Active4 beds 5 baths3,958 sq. ft.
$2,700,000Active4 beds 5 baths3,958 sq. ft.12625 Maidenhair Ln #36, Austin, TX 78738
MLS# 3702740Listed by: THE AGENCY AUSTIN, LLC - New
 $468,385Active3 beds 3 baths2,015 sq. ft.
$468,385Active3 beds 3 baths2,015 sq. ft.5601 Forks Rd, Austin, TX 78747
MLS# 3755751Listed by: DAVID WEEKLEY HOMES - New
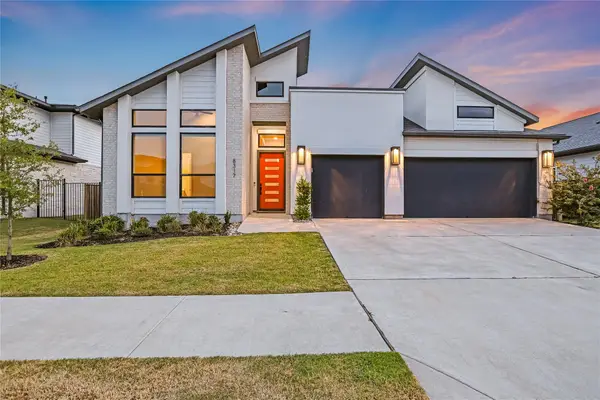 $650,000Active4 beds 3 baths2,953 sq. ft.
$650,000Active4 beds 3 baths2,953 sq. ft.8317 Hubble Walk, Austin, TX 78744
MLS# 4042924Listed by: KUPER SOTHEBY'S INT'L REALTY - New
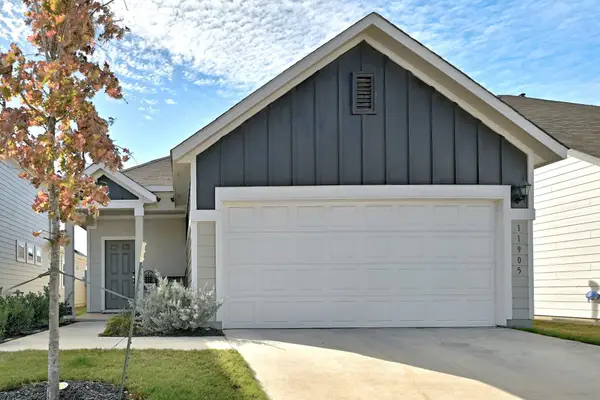 $349,900Active3 beds 2 baths1,495 sq. ft.
$349,900Active3 beds 2 baths1,495 sq. ft.11905 Clayton Creek Ave, Austin, TX 78725
MLS# 6086232Listed by: SPROUT REALTY - Open Sat, 11am to 2pmNew
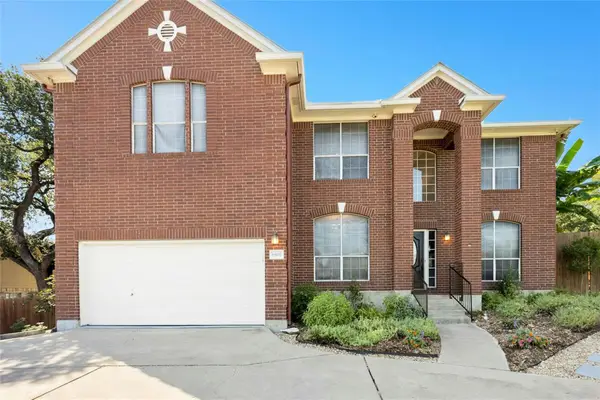 $827,500Active5 beds 3 baths3,415 sq. ft.
$827,500Active5 beds 3 baths3,415 sq. ft.6805 Breezy Pass, Austin, TX 78749
MLS# 7236867Listed by: COLDWELL BANKER REALTY - Open Sat, 12 to 2pmNew
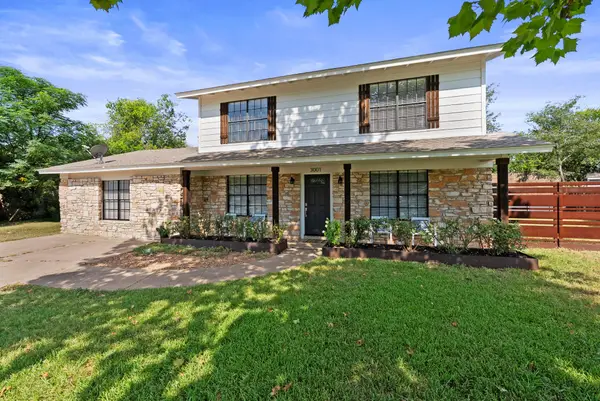 $550,000Active5 beds 3 baths2,116 sq. ft.
$550,000Active5 beds 3 baths2,116 sq. ft.3001 Maplelawn Cir, Austin, TX 78723
MLS# 8748727Listed by: COMPASS RE TEXAS, LLC - New
 $619,000Active3 beds 3 baths1,690 sq. ft.
$619,000Active3 beds 3 baths1,690 sq. ft.4526 Merle Dr, Austin, TX 78745
MLS# 2502226Listed by: MARK DOWNS MARKET & MANAGEMENT - New
 $1,199,000Active4 beds 4 baths3,152 sq. ft.
$1,199,000Active4 beds 4 baths3,152 sq. ft.2204 Spring Creek Dr, Austin, TX 78704
MLS# 3435826Listed by: COMPASS RE TEXAS, LLC - New
 $850,000Active4 beds 3 baths2,902 sq. ft.
$850,000Active4 beds 3 baths2,902 sq. ft.10808 Maelin Dr, Austin, TX 78739
MLS# 5087087Listed by: MORELAND PROPERTIES
