2906 Mill Reef Cv, Austin, TX 78746
Local realty services provided by:Better Homes and Gardens Real Estate Hometown
Listed by: abby alwan
Office: redfin corporation
MLS#:6126860
Source:ACTRIS
2906 Mill Reef Cv,Austin, TX 78746
$1,900,000
- 5 Beds
- 4 Baths
- 3,804 sq. ft.
- Single family
- Active
Price summary
- Price:$1,900,000
- Price per sq. ft.:$499.47
- Monthly HOA dues:$62.67
About this home
Beautifully updated home with abundant space and timeless style. You'll immediately feel the warmth and elevation upon entering. An arched and tall foyer leads to formal living and dining rooms, where lush trees create privacy and serenity through many windows in every living space. The fully remodeled kitchen features two stunning quartzite islands, quality custom cabinets with ample storage, panelled fridge/freezer and all new high-end appliances—perfect for culinary enthusiasts and daily living with ease. Entertaining is ideal with your butlers pantry connecting the kitchen and dining. Two large living areas offer convenient open floor plans filled with natural light, connected through a pass-through fireplace. The custom blonde herringbone wood floors provided a luxurious, polished feel throughout. The ranch-style layout offers four bedrooms on the main level plus a fifth bedroom with full bath downstairs, ideal for guests or a MIL suite (with private access). All bedrooms feature new high-end carpet and walk-in closets, including a spacious primary suite with a sitting area and room to stretch out. The gated property offers ample parking and an exterior storage unit, a mini sport court area off the yard and a large deck ready for entertaining or relaxing. Enjoy the luxurious work the sellers curated in their custom remodel while getting excited about a few further customizations that will be your own. Davenport Ranch offers convenience and prestige. It feeds to top rated Bridge Point Elementary school in the #1 rated Eanes ISD. You're blocks from Austin Country Club, Bridge Point Elementary, Fresa's and coffee/shopping/dining/fitness at Davenport Village. You'll be 15 minutes to downtown and The Domain, 10 minutes to Barton Creek, and 5 minutes to Westlake Village. Renderings of potential work to the back and side yard to create a flat, usable yard space are included - bid to do this work came in at $7500.
Contact an agent
Home facts
- Year built:1994
- Listing ID #:6126860
- Updated:November 26, 2025 at 04:12 PM
Rooms and interior
- Bedrooms:5
- Total bathrooms:4
- Full bathrooms:4
- Living area:3,804 sq. ft.
Heating and cooling
- Cooling:Electric
- Heating:Electric
Structure and exterior
- Roof:Composition, Shingle
- Year built:1994
- Building area:3,804 sq. ft.
Schools
- High school:Westlake
- Elementary school:Bridge Point
Utilities
- Water:Public
- Sewer:Public Sewer
Finances and disclosures
- Price:$1,900,000
- Price per sq. ft.:$499.47
- Tax amount:$27,160 (2025)
New listings near 2906 Mill Reef Cv
- New
 $1,499,000Active6 beds 4 baths3,522 sq. ft.
$1,499,000Active6 beds 4 baths3,522 sq. ft.13117 Bright Sky Overlook, Austin, TX 78732
MLS# 6330182Listed by: EXP REALTY, LLC - New
 $474,900Active3 beds 2 baths1,374 sq. ft.
$474,900Active3 beds 2 baths1,374 sq. ft.6014 London Dr, Austin, TX 78745
MLS# 8149428Listed by: KEEPING IT REALTY - New
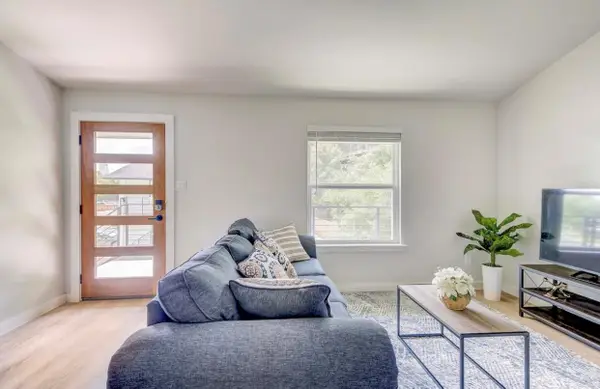 $399,000Active1 beds 1 baths672 sq. ft.
$399,000Active1 beds 1 baths672 sq. ft.1205 Hollow Creek Dr #202, Austin, TX 78704
MLS# 5583028Listed by: FULL CIRCLE RE - Open Fri, 1 to 3pmNew
 $515,000Active3 beds 2 baths1,854 sq. ft.
$515,000Active3 beds 2 baths1,854 sq. ft.6203 Hylawn Dr, Austin, TX 78723
MLS# 6394948Listed by: DIGNIFIED DWELLINGS REALTY - New
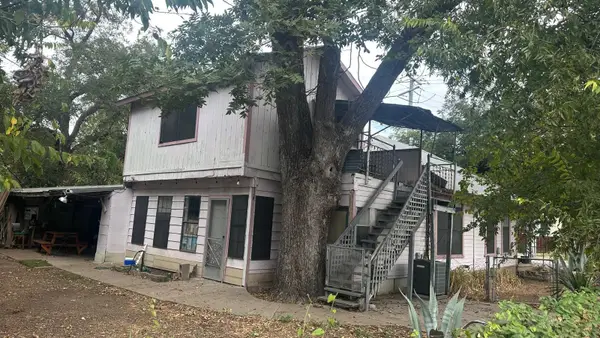 $1Active4 beds 1 baths1,452 sq. ft.
$1Active4 beds 1 baths1,452 sq. ft.40 Waller St, Austin, TX 78702
MLS# 8033659Listed by: FATHOM REALTY - New
 $2,850,000Active4 beds 4 baths4,070 sq. ft.
$2,850,000Active4 beds 4 baths4,070 sq. ft.2512 Ridgeview St, Austin, TX 78704
MLS# 3840697Listed by: KELLER WILLIAMS REALTY - New
 $375,000Active3 beds 2 baths1,280 sq. ft.
$375,000Active3 beds 2 baths1,280 sq. ft.1905 Terisu Cv, Austin, TX 78728
MLS# 5699115Listed by: KELLER WILLIAMS REALTY - New
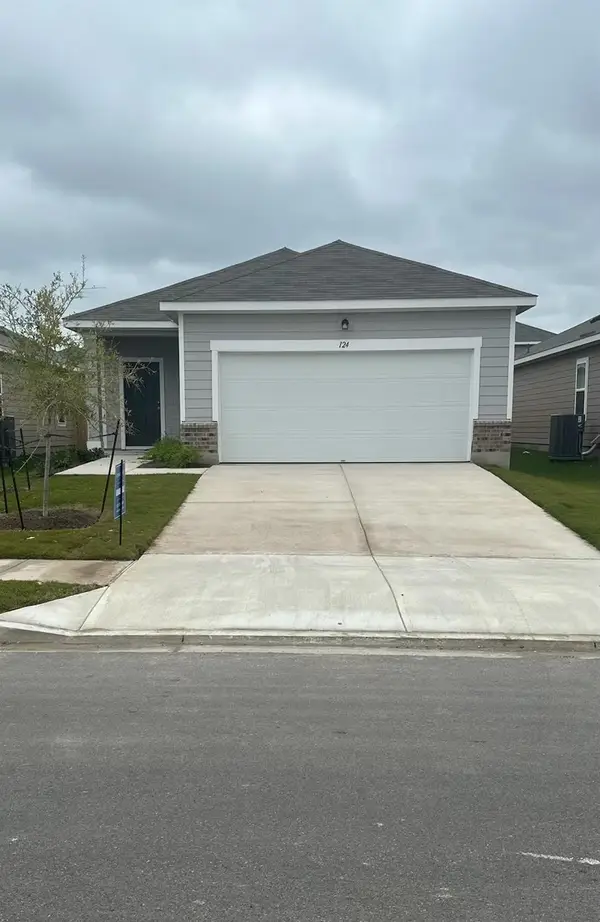 $299,258Active3 beds 2 baths1,412 sq. ft.
$299,258Active3 beds 2 baths1,412 sq. ft.16009 Cowslip Way, Austin, TX 78724
MLS# 6203468Listed by: NEW HOME NOW - New
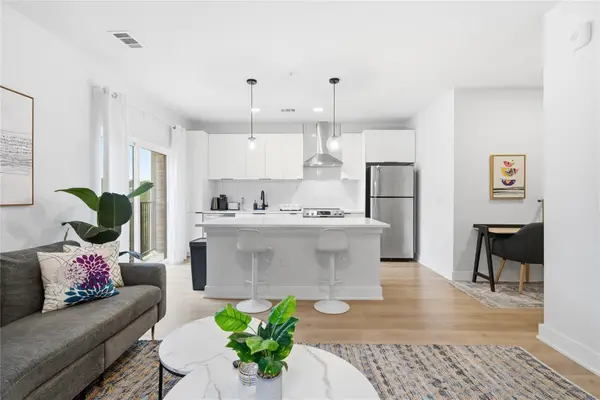 $360,000Active1 beds 1 baths683 sq. ft.
$360,000Active1 beds 1 baths683 sq. ft.2500 Longview St #201, Austin, TX 78705
MLS# 6962152Listed by: DHS REALTY - New
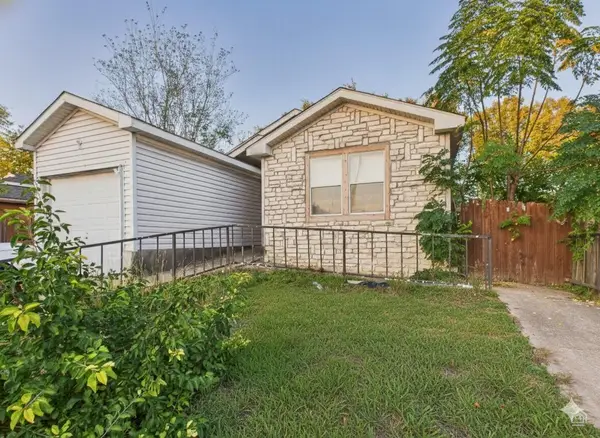 $225,000Active4 beds 2 baths1,456 sq. ft.
$225,000Active4 beds 2 baths1,456 sq. ft.4708 Blue Meadow Dr, Austin, TX 78744
MLS# 7532232Listed by: KELLER WILLIAMS REALTY
