291 Torrington Dr, Austin, TX 78737
Local realty services provided by:Better Homes and Gardens Real Estate Hometown
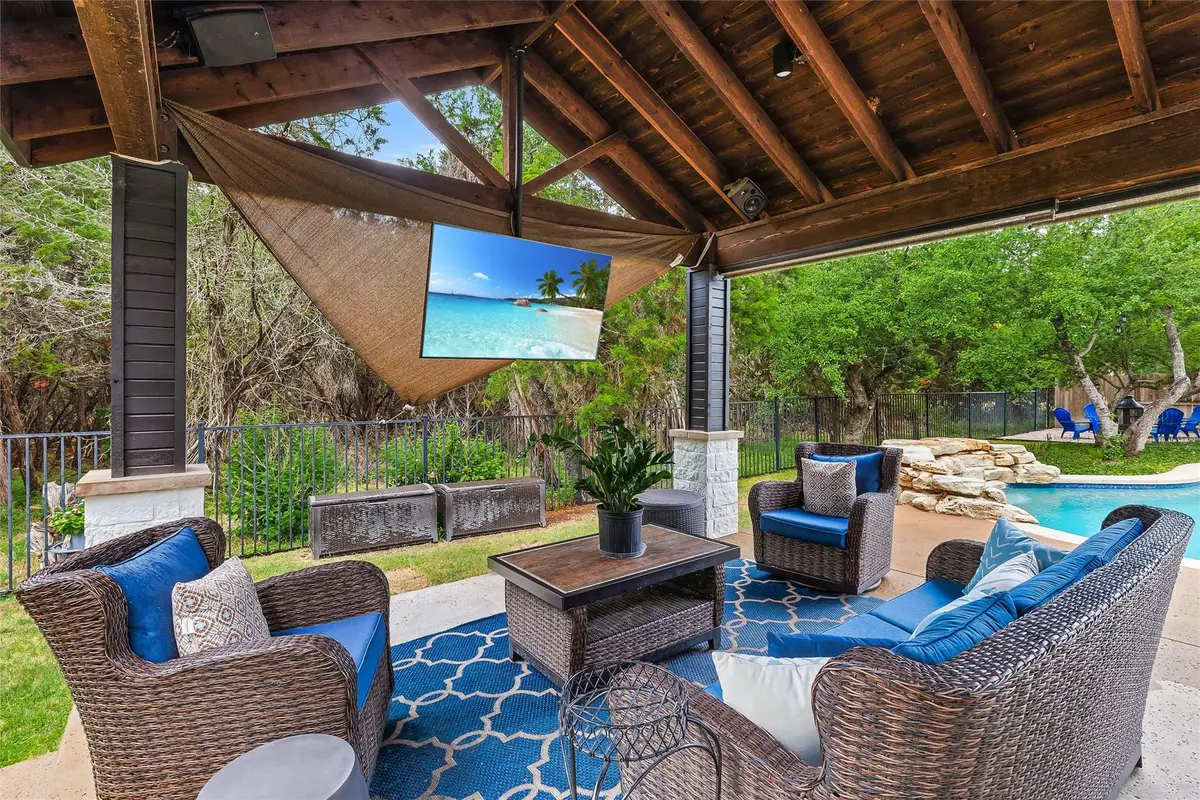
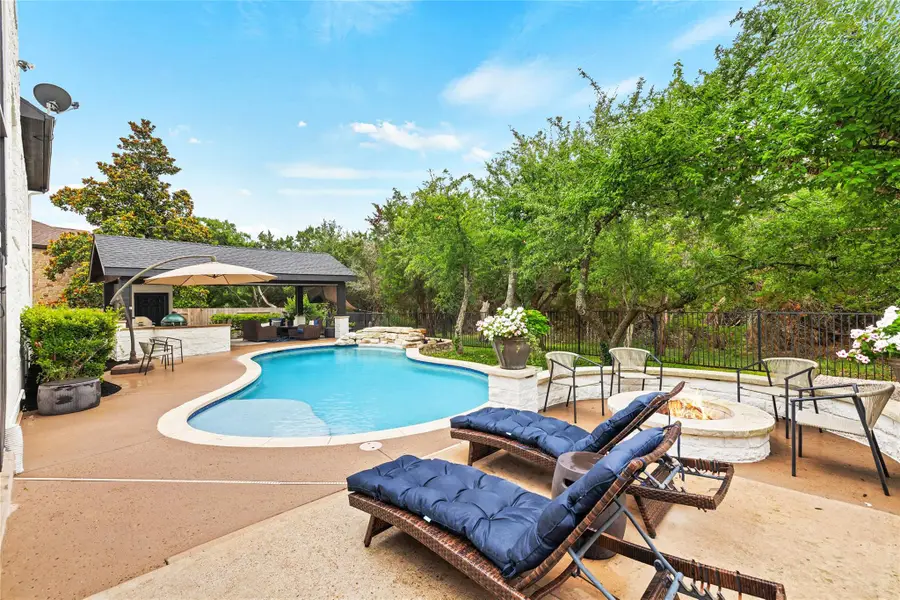
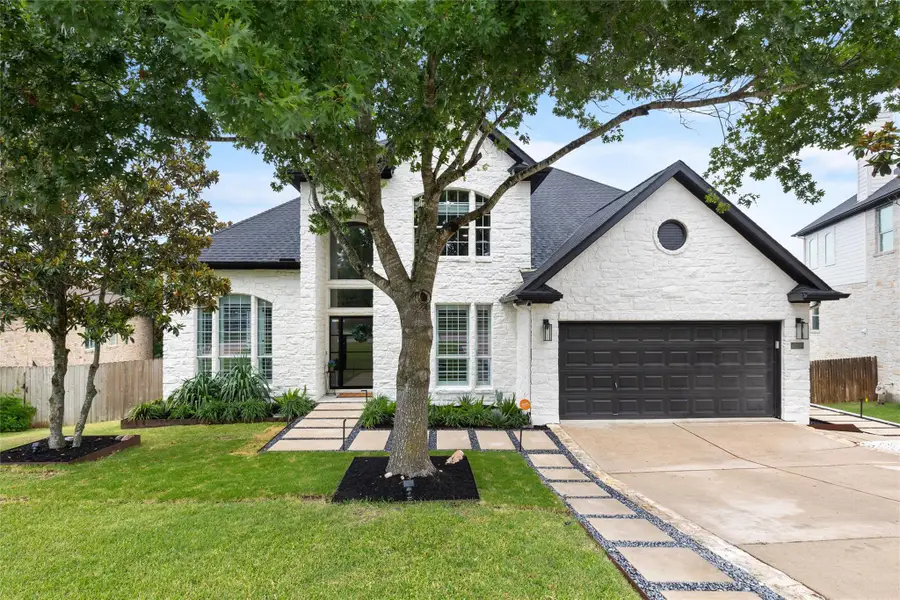
Listed by:alexia dauterive
Office:compass re texas, llc.
MLS#:4390069
Source:ACTRIS
Price summary
- Price:$949,000
- Price per sq. ft.:$256.83
- Monthly HOA dues:$48
About this home
Welcome to your own private oasis backing to a serene greenbelt—this beautifully remodeled 2-story home offers the perfect blend of modern updates, outdoor luxury, and functional design. Step inside to find stylish gray luxury vinyl plank flooring throughout, a bright and airy remodeled kitchen with updated finishes and appliances, and an inviting open layout ideal for entertaining and everyday living. Just off the kitchen, the expanded laundry room includes a second refrigerator, an ice machine, and an extended pantry—perfect for busy households. The main floor also offers a formal living and dining area for hosting gatherings, as well as a dedicated office that could easily serve as a fifth bedroom, conveniently located adjacent to a full remodeled bathroom. The true showstopper is the stunning backyard retreat. Enjoy dining and relaxing on the spacious Trex deck, which overlooks a sparkling pool complete with waterfalls and surrounded by lush greenery. Adjacent to the pool is a large covered cabana pavilion featuring an impressive outdoor kitchen with a gas BBQ grill, sink, storage, and built-in TV. The cabana also includes a convenient outdoor living area and a private half bath with a shower—perfect for entertaining guests during summer pool parties. Upstairs, you’ll find 3 well-sized bedrooms and 2 fully remodeled bathrooms, including a Jack-and-Jill bath between two of the rooms. A versatile media room / game room / playroom provides additional space for relaxing, working, or entertaining. In addition there is a small game room just off the media room perfect for teenagers wanting their own space or use it for extra storage. Built in 2015, the pool and outdoor entertaining area add tremendous value and enjoyment to this already impressive home.
This is a rare opportunity to own a move-in-ready home with a pool, outdoor bath, and prime greenbelt location—don't miss your chance to make it yours! The summer is hot and the pool is calling your name!
Contact an agent
Home facts
- Year built:2006
- Listing Id #:4390069
- Updated:August 20, 2025 at 03:13 PM
Rooms and interior
- Bedrooms:4
- Total bathrooms:5
- Full bathrooms:4
- Half bathrooms:1
- Living area:3,695 sq. ft.
Heating and cooling
- Cooling:Central
- Heating:Central
Structure and exterior
- Roof:Composition
- Year built:2006
- Building area:3,695 sq. ft.
Schools
- High school:Dripping Springs
- Elementary school:Rooster Springs
Utilities
- Water:MUD
Finances and disclosures
- Price:$949,000
- Price per sq. ft.:$256.83
- Tax amount:$14,519 (2024)
New listings near 291 Torrington Dr
- New
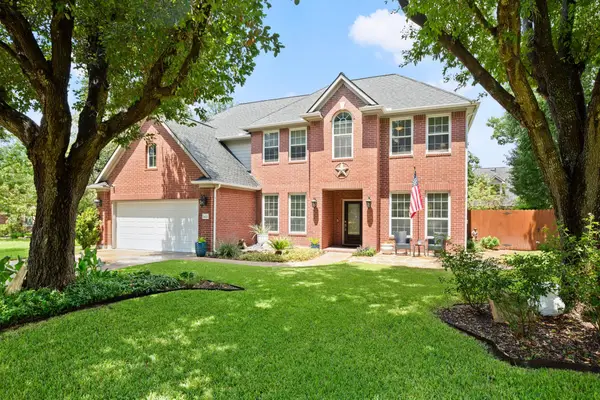 $695,000Active4 beds 3 baths2,844 sq. ft.
$695,000Active4 beds 3 baths2,844 sq. ft.16427 Paralee Cv, Austin, TX 78717
MLS# 4312544Listed by: AUSTINREALESTATE.COM - Open Sun, 2 to 4pmNew
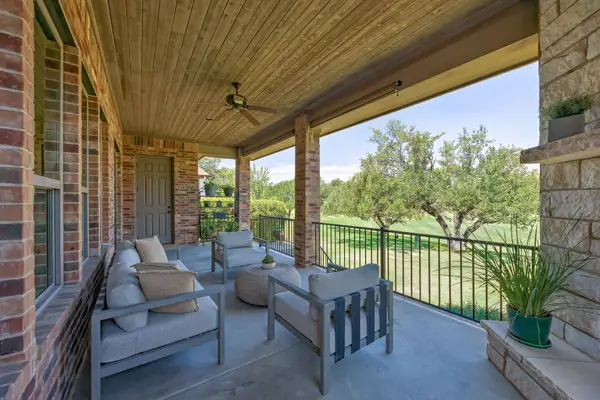 $1,950,000Active3 beds 3 baths3,045 sq. ft.
$1,950,000Active3 beds 3 baths3,045 sq. ft.6004 Messenger Stake, Austin, TX 78746
MLS# 4730633Listed by: MORELAND PROPERTIES - New
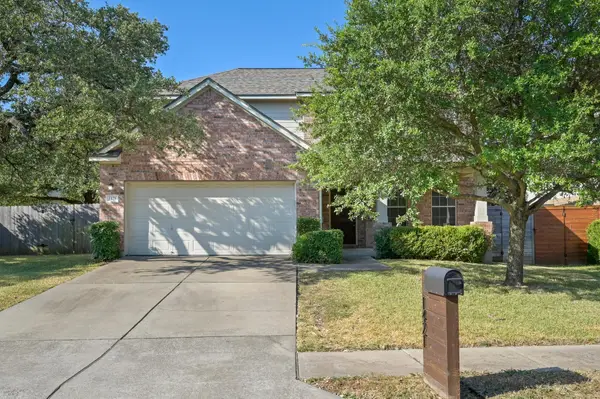 $617,500Active4 beds 4 baths2,369 sq. ft.
$617,500Active4 beds 4 baths2,369 sq. ft.1421 Gorham St, Austin, TX 78758
MLS# 6251786Listed by: JBGOODWIN REALTORS WL - Open Wed, 10am to 12pmNew
 $400,000Active2 beds 3 baths1,070 sq. ft.
$400,000Active2 beds 3 baths1,070 sq. ft.2450 Wickersham Ln #2011, Austin, TX 78741
MLS# 2308201Listed by: COMPASS RE TEXAS, LLC - Open Wed, 10am to 12pmNew
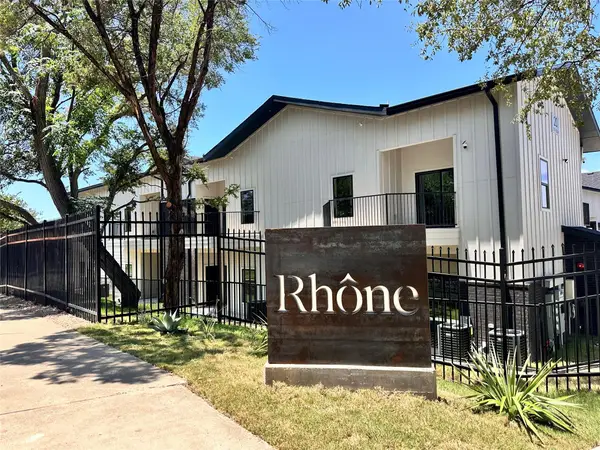 $360,000Active1 beds 1 baths827 sq. ft.
$360,000Active1 beds 1 baths827 sq. ft.2450 Wickersham Ln #1921, Austin, TX 78741
MLS# 5549904Listed by: COMPASS RE TEXAS, LLC - New
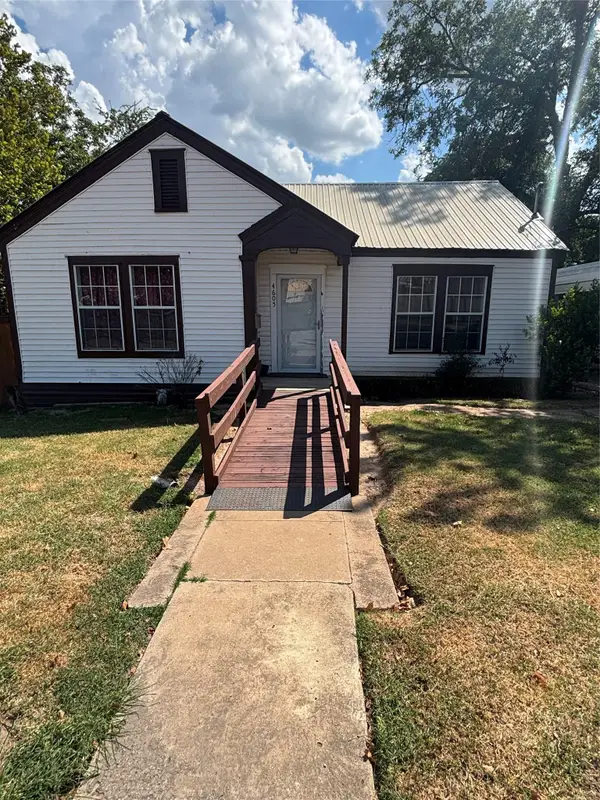 $590,000Active3 beds 1 baths1,370 sq. ft.
$590,000Active3 beds 1 baths1,370 sq. ft.4605 Glissman Rd, Austin, TX 78702
MLS# 9971279Listed by: CENTRAL METRO REALTY - New
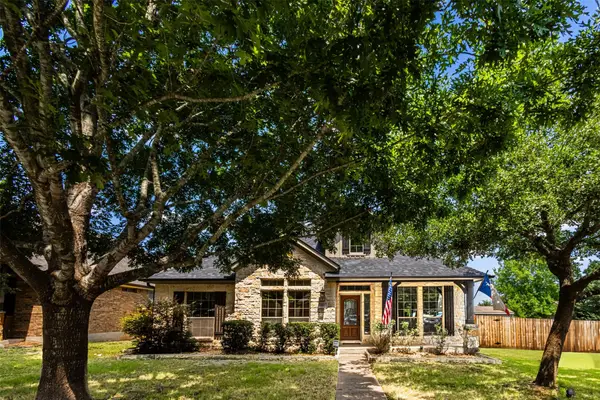 $625,000Active4 beds 2 baths2,647 sq. ft.
$625,000Active4 beds 2 baths2,647 sq. ft.110 Saint Richie Ln, Austin, TX 78737
MLS# 3888957Listed by: PROAGENT REALTY LLC - New
 $1,561,990Active4 beds 6 baths3,839 sq. ft.
$1,561,990Active4 beds 6 baths3,839 sq. ft.4311 Prevail Ln, Austin, TX 78731
MLS# 4504008Listed by: LEGACY AUSTIN REALTY - New
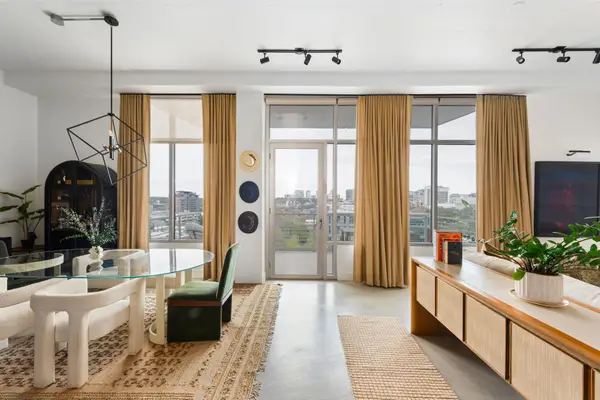 $750,000Active2 beds 2 baths1,478 sq. ft.
$750,000Active2 beds 2 baths1,478 sq. ft.800 W 5th St #902, Austin, TX 78703
MLS# 6167126Listed by: EXP REALTY, LLC - Open Sat, 1 to 3pmNew
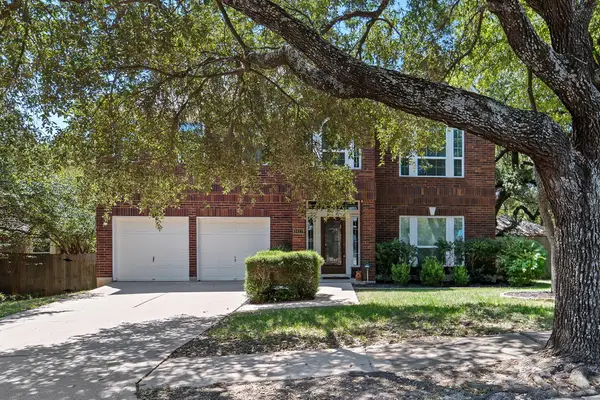 $642,000Active4 beds 3 baths2,900 sq. ft.
$642,000Active4 beds 3 baths2,900 sq. ft.1427 Dapplegrey Ln, Austin, TX 78727
MLS# 7510076Listed by: LPT REALTY, LLC
