3003 Napa Dr, Austin, TX 78738
Local realty services provided by:Better Homes and Gardens Real Estate Winans
Listed by:jill hamlin
Office:keller williams realty
MLS#:9202968
Source:ACTRIS
3003 Napa Dr,Austin, TX 78738
$1,375,000
- 6 Beds
- 5 Baths
- 5,407 sq. ft.
- Single family
- Active
Upcoming open houses
- Sat, Oct 0412:00 pm - 02:00 pm
Price summary
- Price:$1,375,000
- Price per sq. ft.:$254.3
- Monthly HOA dues:$58.33
About this home
Open Saturday, October 4th, 12-2!
Experience refined living in this 6 bedroom Lake Pointe residence, perfectly positioned on a coveted corner lot and just a short stroll from the neighborhood park and exemplary elementary school. This thoughtfully designed home offers a true six bedroom floor plan with the spacious primary suite and separate office on the main level and multiple living areas and exceptional flexibility throughout.
The grand entry sets the tone with an impressive staircase and hardwood flooring that flows through the first level. A dedicated office sits just off the entry, ideal for working from home. The open-concept living spaces create a seamless flow for entertaining.
The kitchen features abundant cabinetry, a large pantry, and generous storage options throughout the home. Expansive bedrooms and walk-in closets ensure comfort, while additional flex rooms offer possibilities for a craft space, fitness studio, or home theater.
Step outside to your private backyard oasis with a patio and elevated deck with a large swim spa, the perfect setting for outdoor dining or relaxation and plenty of grass for running around. The three car garage has a Tesla supercharger and lots of extra storage space and the side of the home easily accommodates a garden and a trampoline or secondary play area.
As a resident of Lake Pointe, you’ll enjoy premier amenities including a community pool, sport courts, parks, and miles of hike-and-bike trails with access to Lake Austin. Ideally located near top-rated schools, Hill Country Galleria shopping, dining, and entertainment, this exceptional home combines convenience, natural beauty, and timeless design—all just 13 miles from downtown Austin.
Contact an agent
Home facts
- Year built:1999
- Listing ID #:9202968
- Updated:October 03, 2025 at 03:43 AM
Rooms and interior
- Bedrooms:6
- Total bathrooms:5
- Full bathrooms:4
- Half bathrooms:1
- Living area:5,407 sq. ft.
Heating and cooling
- Cooling:Central, Electric
- Heating:Central, Electric
Structure and exterior
- Roof:Shingle
- Year built:1999
- Building area:5,407 sq. ft.
Schools
- High school:Lake Travis
- Elementary school:Lake Pointe
Utilities
- Water:MUD
Finances and disclosures
- Price:$1,375,000
- Price per sq. ft.:$254.3
- Tax amount:$20,399 (2025)
New listings near 3003 Napa Dr
- New
 $1,450,000Active3 beds 3 baths1,981 sq. ft.
$1,450,000Active3 beds 3 baths1,981 sq. ft.2107 Brackenridge St #1, Austin, TX 78704
MLS# 1515498Listed by: DOUGLAS ELLIMAN REAL ESTATE - New
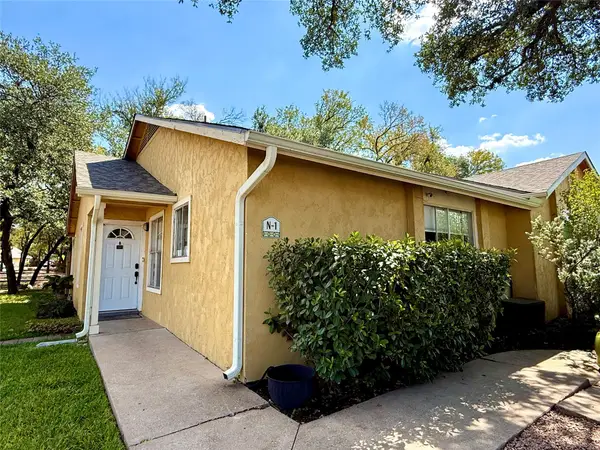 $249,990Active2 beds 1 baths916 sq. ft.
$249,990Active2 beds 1 baths916 sq. ft.4902 Duval Rd #N1, Austin, TX 78727
MLS# 2523814Listed by: PACESETTER PROPERTIES - New
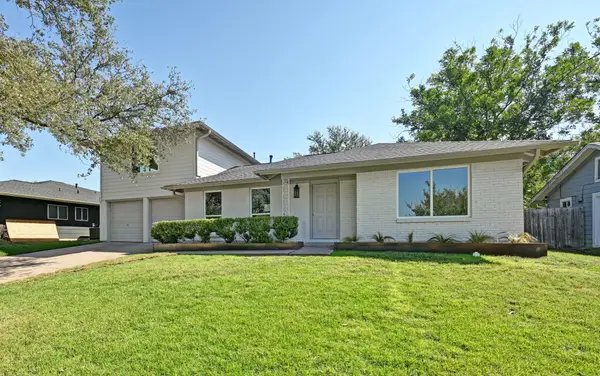 $699,000Active3 beds 2 baths1,841 sq. ft.
$699,000Active3 beds 2 baths1,841 sq. ft.5307 Gladstone Dr, Austin, TX 78723
MLS# 5121074Listed by: BLAIRFIELD REALTY LLC - New
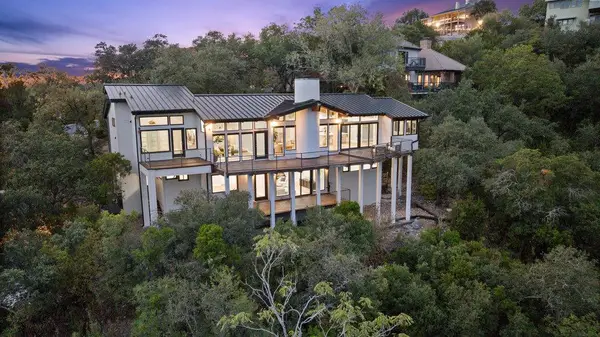 $2,000,000Active4 beds 5 baths4,204 sq. ft.
$2,000,000Active4 beds 5 baths4,204 sq. ft.6905 Ladera Norte, Austin, TX 78731
MLS# 6388986Listed by: COMPASS RE TEXAS, LLC - New
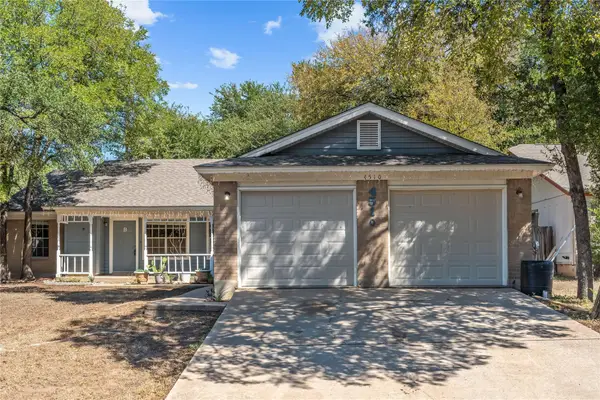 $535,000Active-- beds -- baths1,776 sq. ft.
$535,000Active-- beds -- baths1,776 sq. ft.4510 Brown Bark Pl, Austin, TX 78727
MLS# 7223397Listed by: ALL CITY REAL ESTATE LTD. CO - New
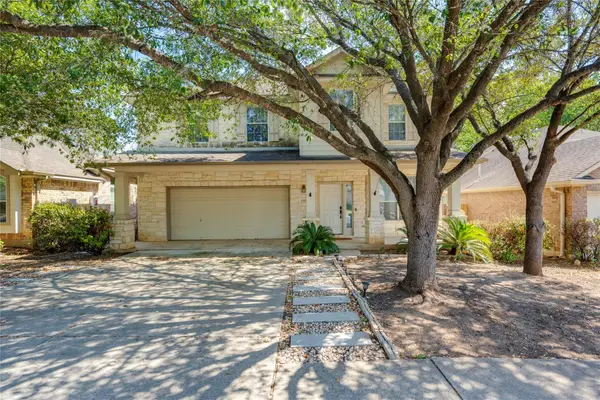 $487,000Active3 beds 3 baths2,684 sq. ft.
$487,000Active3 beds 3 baths2,684 sq. ft.2500 National Park Blvd, Austin, TX 78747
MLS# 1683765Listed by: TWELVE RIVERS REALTY - New
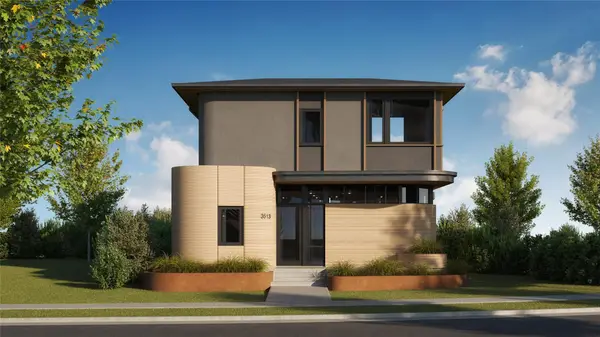 $980,609Active2 beds 3 baths1,607 sq. ft.
$980,609Active2 beds 3 baths1,607 sq. ft.3600 Tom Miller St #2, Austin, TX 78723
MLS# 2757818Listed by: COMPASS RE TEXAS, LLC - Open Sat, 12 to 2pmNew
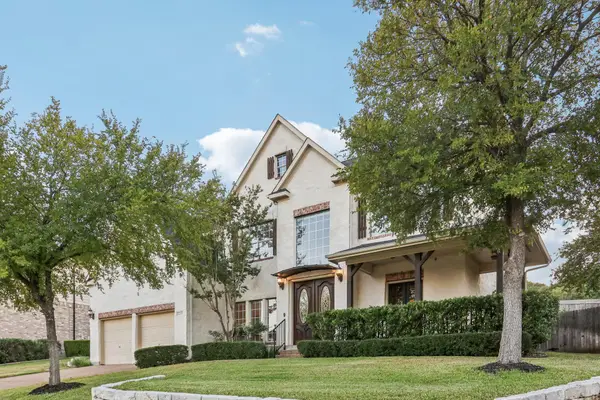 $750,000Active5 beds 3 baths3,433 sq. ft.
$750,000Active5 beds 3 baths3,433 sq. ft.12029 Portobella Dr, Austin, TX 78732
MLS# 6504209Listed by: KELLER WILLIAMS - LAKE TRAVIS - New
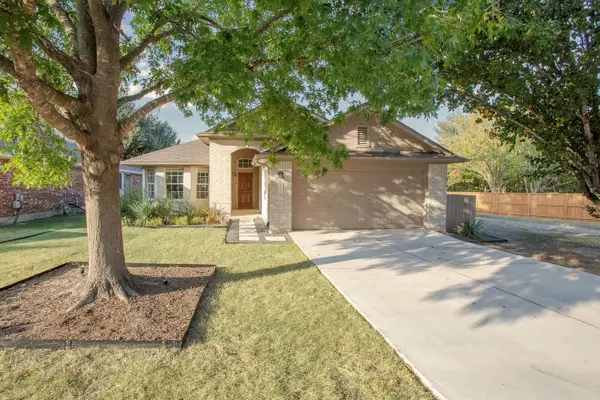 $435,000Active3 beds 2 baths1,573 sq. ft.
$435,000Active3 beds 2 baths1,573 sq. ft.2730 Winding Brook Dr, Austin, TX 78748
MLS# 8075408Listed by: JBGOODWIN REALTORS WL
