3101 Davis Ln #6102, Austin, TX 78748
Local realty services provided by:Better Homes and Gardens Real Estate Hometown
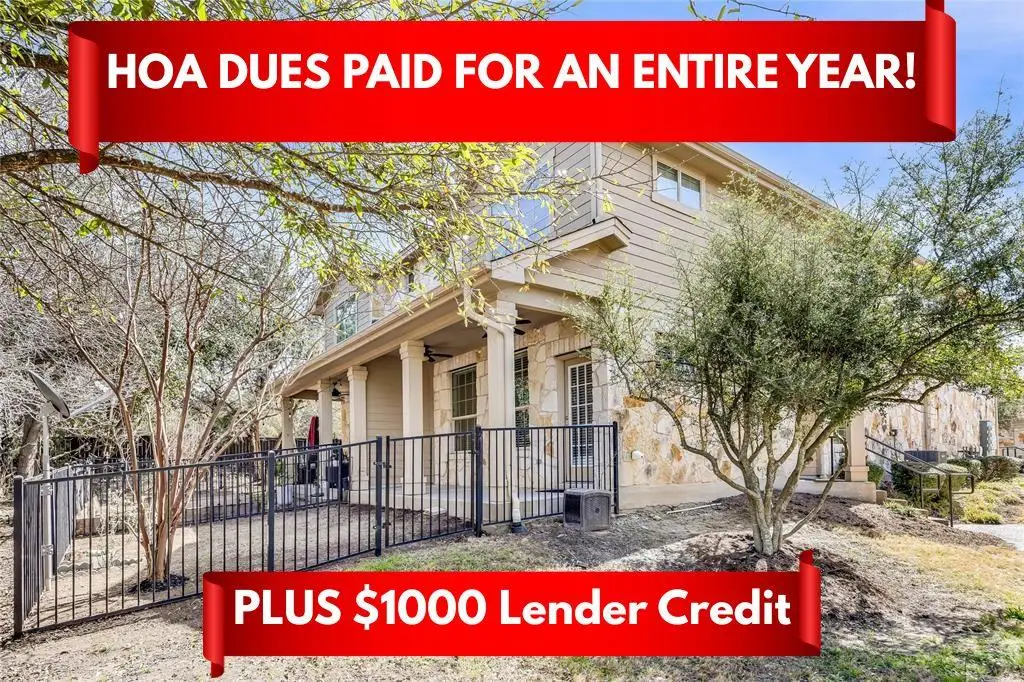

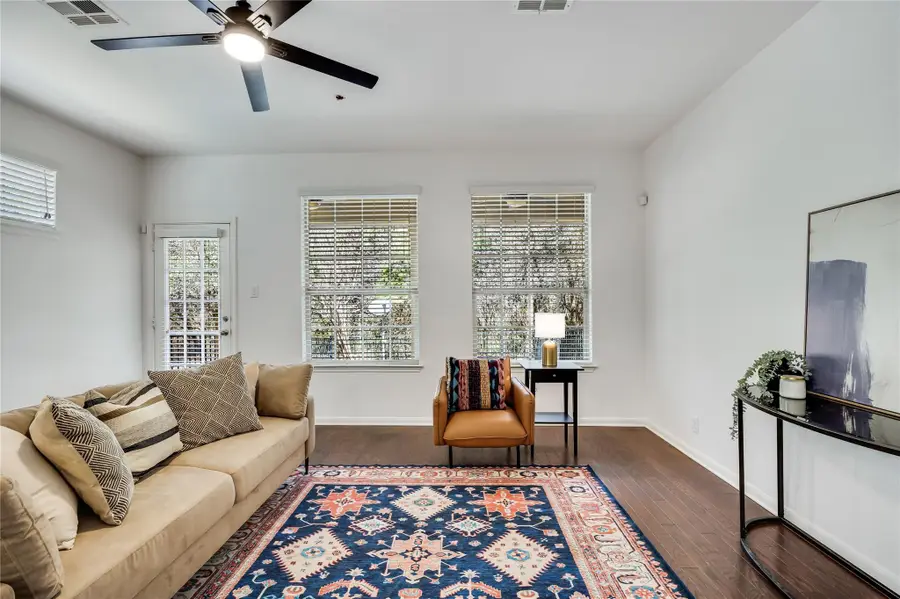
Listed by:therese snider
Office:re/max fine properties
MLS#:9694016
Source:ACTRIS
3101 Davis Ln #6102,Austin, TX 78748
$274,999
- 2 Beds
- 3 Baths
- 1,391 sq. ft.
- Condominium
- Active
Price summary
- Price:$274,999
- Price per sq. ft.:$197.7
- Monthly HOA dues:$440
About this home
This well-located condo offers a blend of comfort and convenience. Upon entering, you'll notice the warm wood floors that extend throughout the space, complementing an open floor plan where the kitchen and dining area flow seamlessly into the living room. Tall ceilings and abundant natural light enhance the bright, airy atmosphere. Fresh paint and new carpet add to the home's inviting feel.
A standout feature of this condo is the serene green space it backs onto, providing a peaceful backdrop of mature trees and natural scenery. It’s an ideal spot to enjoy a morning coffee or unwind after a long day.
Inside, two spacious bedrooms each include their own en-suite bathrooms, offering privacy and functionality. Whether you're looking for a new home or shared living arrangements, this layout is designed to accommodate a variety of needs.
***All appliances can convey*** Brand new HVAC installed October 2022***
Located in South Austin, this condo offers easy access to parks, grocery stores, local cafés, and a variety of dining options. It’s just minutes from the South Menchaca bar scene, a short drive to downtown, and approximately 20 minutes from the airport.
HOA fees include common area maintenance, structural insurance, pool access, and landscape irrigation water.
Contact an agent
Home facts
- Year built:2011
- Listing Id #:9694016
- Updated:August 14, 2025 at 08:43 PM
Rooms and interior
- Bedrooms:2
- Total bathrooms:3
- Full bathrooms:2
- Half bathrooms:1
- Living area:1,391 sq. ft.
Heating and cooling
- Cooling:Central
- Heating:Central, Natural Gas
Structure and exterior
- Roof:Composition
- Year built:2011
- Building area:1,391 sq. ft.
Schools
- High school:Bowie
- Elementary school:Cowan
Utilities
- Water:Public
- Sewer:Public Sewer
Finances and disclosures
- Price:$274,999
- Price per sq. ft.:$197.7
New listings near 3101 Davis Ln #6102
- New
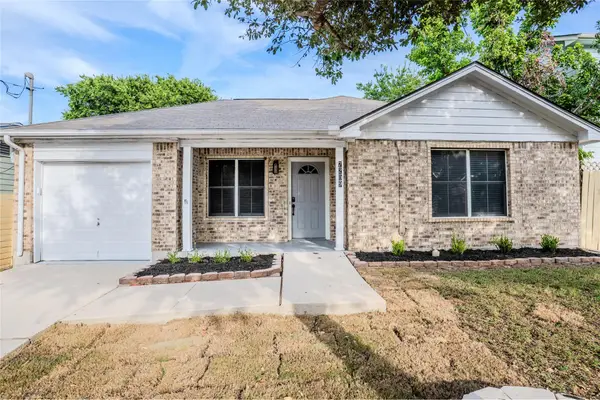 $425,000Active3 beds 2 baths1,290 sq. ft.
$425,000Active3 beds 2 baths1,290 sq. ft.7209 Bethune Ave, Austin, TX 78752
MLS# 2970561Listed by: WINVO REALTY - New
 $460,000Active4 beds 3 baths3,587 sq. ft.
$460,000Active4 beds 3 baths3,587 sq. ft.1000 Cassat Cv, Austin, TX 78753
MLS# 7465764Listed by: KELLER WILLIAMS REALTY - New
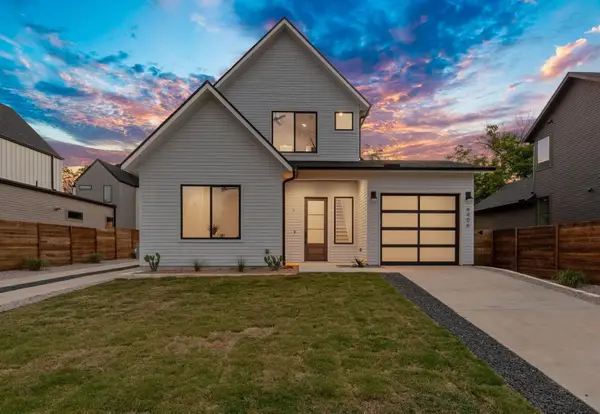 $675,000Active3 beds 3 baths1,693 sq. ft.
$675,000Active3 beds 3 baths1,693 sq. ft.6406 Cannonleague #1 Dr, Austin, TX 78745
MLS# 8871429Listed by: COMPASS RE TEXAS, LLC - New
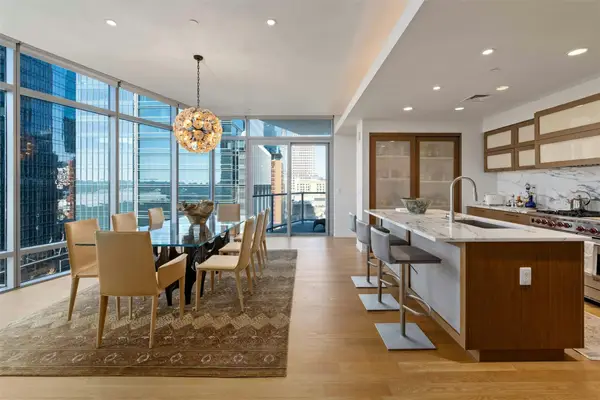 $1,699,000Active2 beds 2 baths1,918 sq. ft.
$1,699,000Active2 beds 2 baths1,918 sq. ft.200 Congress Ave #11E, Austin, TX 78701
MLS# 9771323Listed by: MORELAND PROPERTIES - New
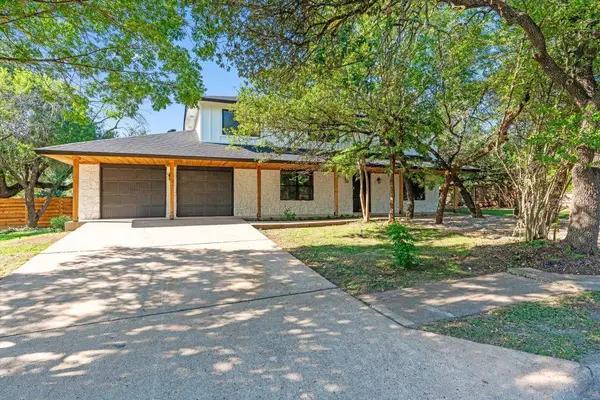 $625,000Active4 beds 3 baths2,283 sq. ft.
$625,000Active4 beds 3 baths2,283 sq. ft.11007 Opal Trl, Austin, TX 78750
MLS# 9903802Listed by: LISTING RESULTS, LLC - Open Sun, 2 to 4pmNew
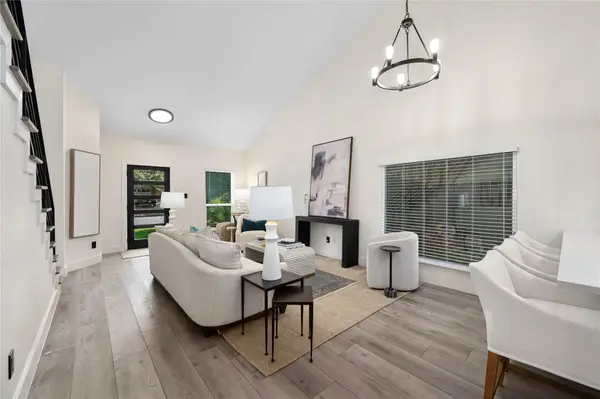 $575,000Active4 beds 3 baths1,923 sq. ft.
$575,000Active4 beds 3 baths1,923 sq. ft.2307 N Shields Dr, Austin, TX 78727
MLS# 2699188Listed by: MORELAND PROPERTIES - New
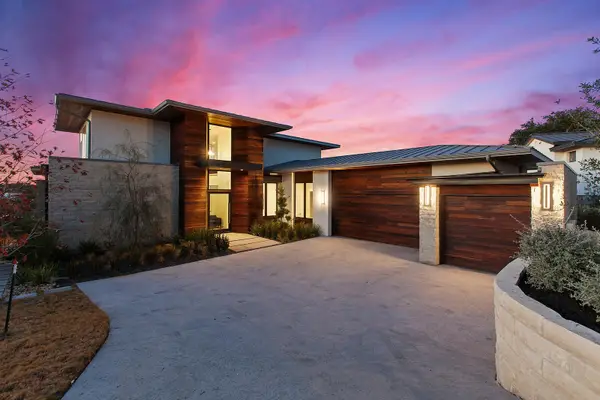 $2,700,000Active4 beds 5 baths3,958 sq. ft.
$2,700,000Active4 beds 5 baths3,958 sq. ft.12625 Maidenhair Ln #36, Austin, TX 78738
MLS# 3702740Listed by: THE AGENCY AUSTIN, LLC - New
 $468,385Active3 beds 3 baths2,015 sq. ft.
$468,385Active3 beds 3 baths2,015 sq. ft.5601 Forks Rd, Austin, TX 78747
MLS# 3755751Listed by: DAVID WEEKLEY HOMES - New
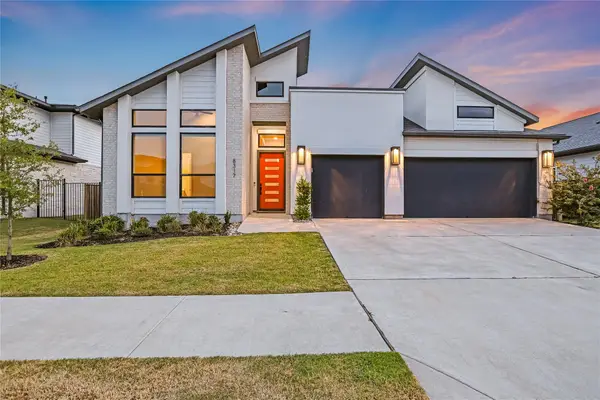 $650,000Active4 beds 3 baths2,953 sq. ft.
$650,000Active4 beds 3 baths2,953 sq. ft.8317 Hubble Walk, Austin, TX 78744
MLS# 4042924Listed by: KUPER SOTHEBY'S INT'L REALTY - New
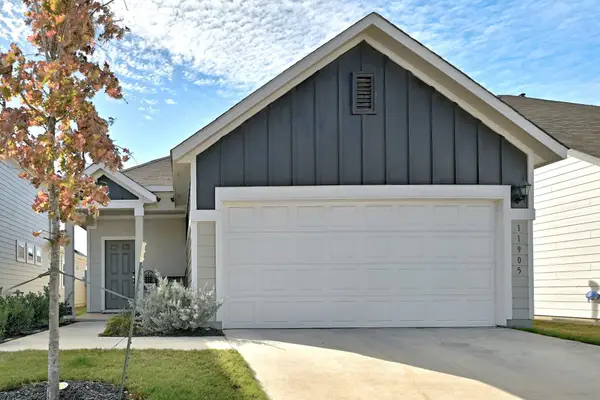 $349,900Active3 beds 2 baths1,495 sq. ft.
$349,900Active3 beds 2 baths1,495 sq. ft.11905 Clayton Creek Ave, Austin, TX 78725
MLS# 6086232Listed by: SPROUT REALTY
