3104 Santa Monica Dr, Austin, TX 78741
Local realty services provided by:Better Homes and Gardens Real Estate Hometown
Listed by:angela martinez
Office:classic realty
MLS#:5944335
Source:ACTRIS
3104 Santa Monica Dr,Austin, TX 78741
$745,000
- 3 Beds
- 3 Baths
- 2,360 sq. ft.
- Single family
- Pending
Price summary
- Price:$745,000
- Price per sq. ft.:$315.68
About this home
AMAZING NEW PRICE! Now $745,000! Owner Financing available with full-price offer for qualified buyers by MORE Seller Financing- Inquire for details. This beautiful two-story home, perfectly located for downtown living and entertaining. Recently remodeled down to the studs with impeccable quality finishes, this home offers 3 bedrooms, a loft/flex space, and 2.5 bath with high-end finishes. You'll be greeted by a spacious floor plan with high ceilings. The living room opens to the dining and entry areas, with generous light streaming through windows that frame views of mature trees and an artistically crafted backyard on a 0.248 acre lot. The kitchen features custom white oak cabinetry, ample countertop space, and a designated spot for a wine/beverage fridge. Equipped with KitchenAid appliances, including a gas range, dishwasher, and microwave vent hood, this kitchen is both stylish and functional. The expansive primary bedroom has custom built-ins for master closet storage. The primary bath boasts a white oak double vanity and a walk-in shower. Secondary bedrooms offer generous closet space and are surrounded by a canopy of trees. A large 2-car garage offers extra storage and is pre-wired for an EV charger. The home includes upgrades such as white oak hardwood floors, a custom steel and glass stair rail, spray foam insulation, new electrical and LED lighting, new plumbing, energy-efficient windows, a new HVAC system, and a tankless gas water heater. Enjoy the tranquil ambiance of the backyard and a whispering fountain in this fantastic city home. It's a perfect blend of modern amenities and elegant design.
Contact an agent
Home facts
- Year built:1968
- Listing ID #:5944335
- Updated:October 03, 2025 at 07:27 AM
Rooms and interior
- Bedrooms:3
- Total bathrooms:3
- Full bathrooms:2
- Half bathrooms:1
- Living area:2,360 sq. ft.
Heating and cooling
- Cooling:Electric
- Heating:Electric, Heat Pump
Structure and exterior
- Roof:Metal
- Year built:1968
- Building area:2,360 sq. ft.
Schools
- High school:Travis
- Elementary school:Linder
Utilities
- Water:Public
- Sewer:Public Sewer
Finances and disclosures
- Price:$745,000
- Price per sq. ft.:$315.68
- Tax amount:$11,048 (2023)
New listings near 3104 Santa Monica Dr
- New
 $550,000Active5 beds 4 baths2,546 sq. ft.
$550,000Active5 beds 4 baths2,546 sq. ft.905 Falkland Trce, Pflugerville, TX 78660
MLS# 3742620Listed by: TRUSTED REALTY - New
 $1,450,000Active3 beds 3 baths1,981 sq. ft.
$1,450,000Active3 beds 3 baths1,981 sq. ft.2107 Brackenridge St #1, Austin, TX 78704
MLS# 1515498Listed by: DOUGLAS ELLIMAN REAL ESTATE - New
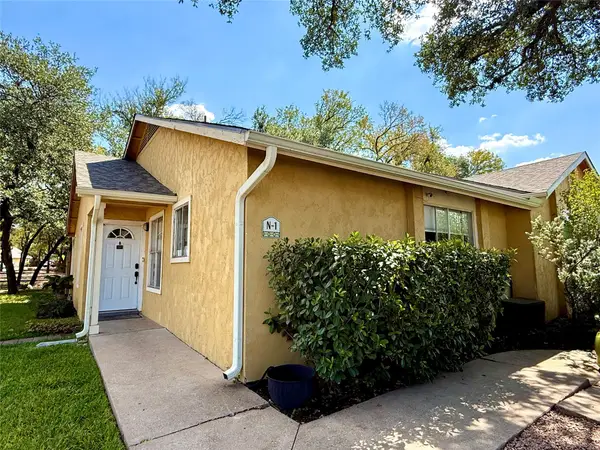 $249,990Active2 beds 1 baths916 sq. ft.
$249,990Active2 beds 1 baths916 sq. ft.4902 Duval Rd #N1, Austin, TX 78727
MLS# 2523814Listed by: PACESETTER PROPERTIES - New
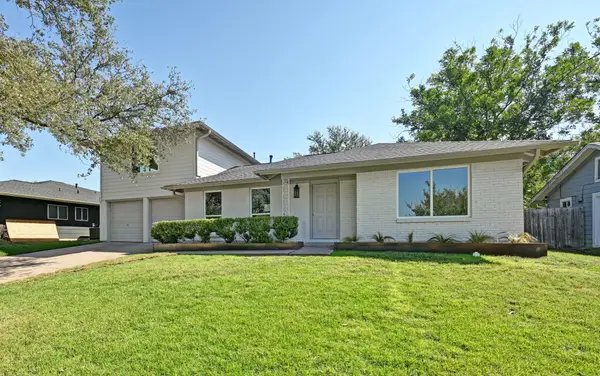 $699,000Active3 beds 2 baths1,841 sq. ft.
$699,000Active3 beds 2 baths1,841 sq. ft.5307 Gladstone Dr, Austin, TX 78723
MLS# 5121074Listed by: BLAIRFIELD REALTY LLC - Open Sat, 2 to 4pmNew
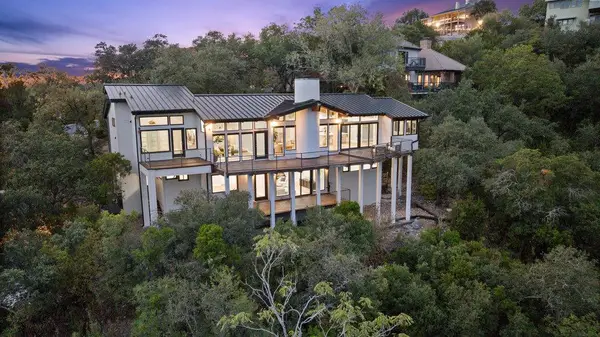 $2,000,000Active4 beds 5 baths4,204 sq. ft.
$2,000,000Active4 beds 5 baths4,204 sq. ft.6905 Ladera Norte, Austin, TX 78731
MLS# 6388986Listed by: COMPASS RE TEXAS, LLC - Open Sun, 11am to 1pmNew
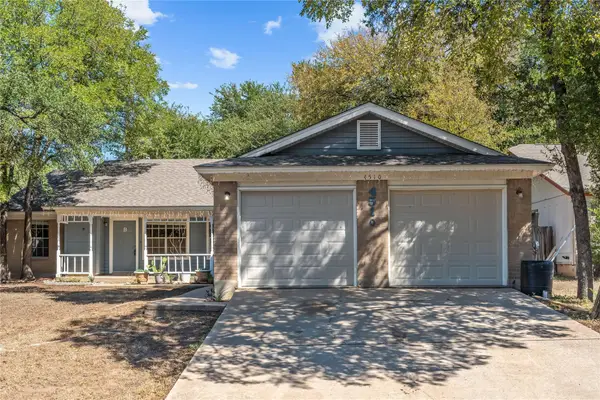 $535,000Active-- beds -- baths1,776 sq. ft.
$535,000Active-- beds -- baths1,776 sq. ft.4510 Brown Bark Pl, Austin, TX 78727
MLS# 7223397Listed by: ALL CITY REAL ESTATE LTD. CO - New
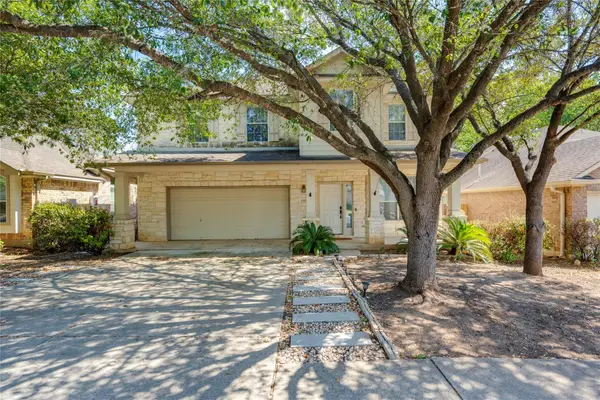 $487,000Active3 beds 3 baths2,684 sq. ft.
$487,000Active3 beds 3 baths2,684 sq. ft.2500 National Park Blvd, Austin, TX 78747
MLS# 1683765Listed by: TWELVE RIVERS REALTY - New
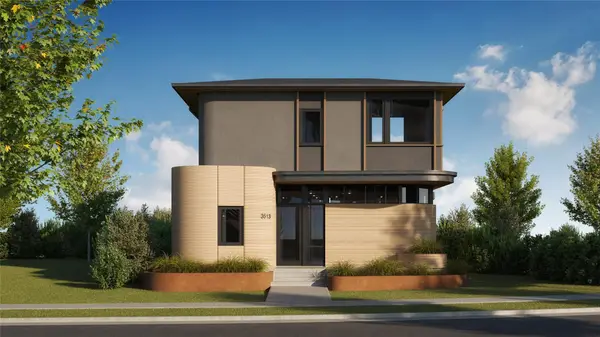 $980,609Active2 beds 3 baths1,607 sq. ft.
$980,609Active2 beds 3 baths1,607 sq. ft.3600 Tom Miller St #2, Austin, TX 78723
MLS# 2757818Listed by: COMPASS RE TEXAS, LLC - Open Sat, 12 to 2pmNew
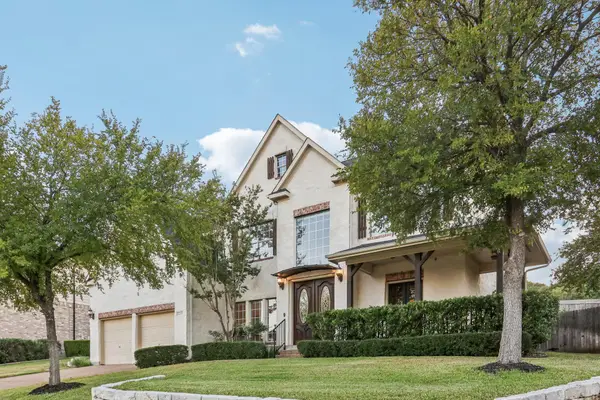 $750,000Active5 beds 3 baths3,433 sq. ft.
$750,000Active5 beds 3 baths3,433 sq. ft.12029 Portobella Dr, Austin, TX 78732
MLS# 6504209Listed by: KELLER WILLIAMS - LAKE TRAVIS - New
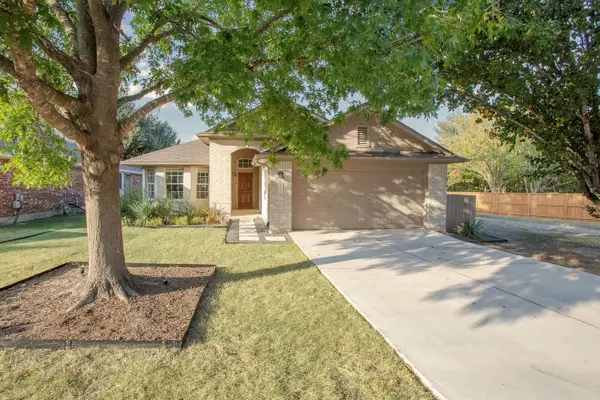 $435,000Active3 beds 2 baths1,573 sq. ft.
$435,000Active3 beds 2 baths1,573 sq. ft.2730 Winding Brook Dr, Austin, TX 78748
MLS# 8075408Listed by: JBGOODWIN REALTORS WL
