3108 Chennault St, Austin, TX 78723
Local realty services provided by:Better Homes and Gardens Real Estate Winans

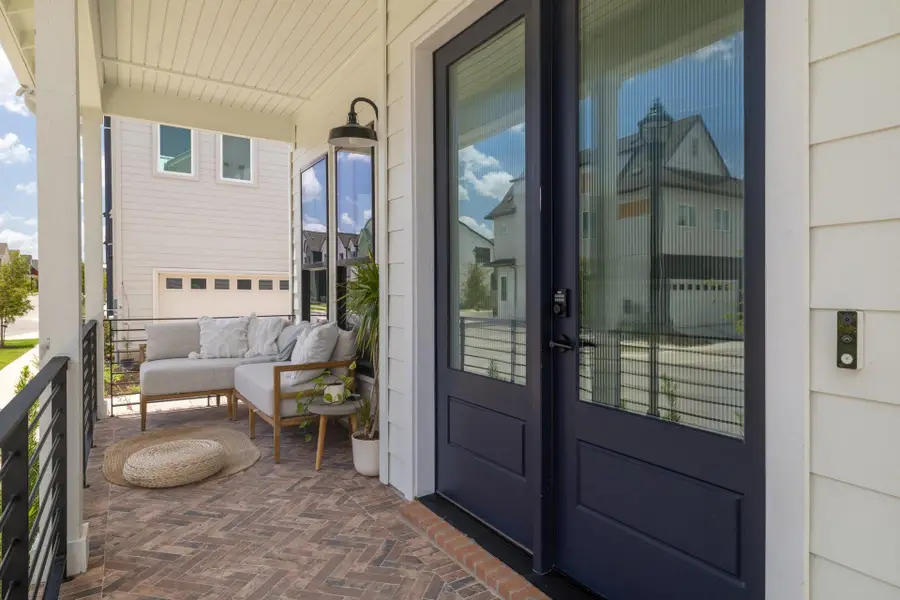
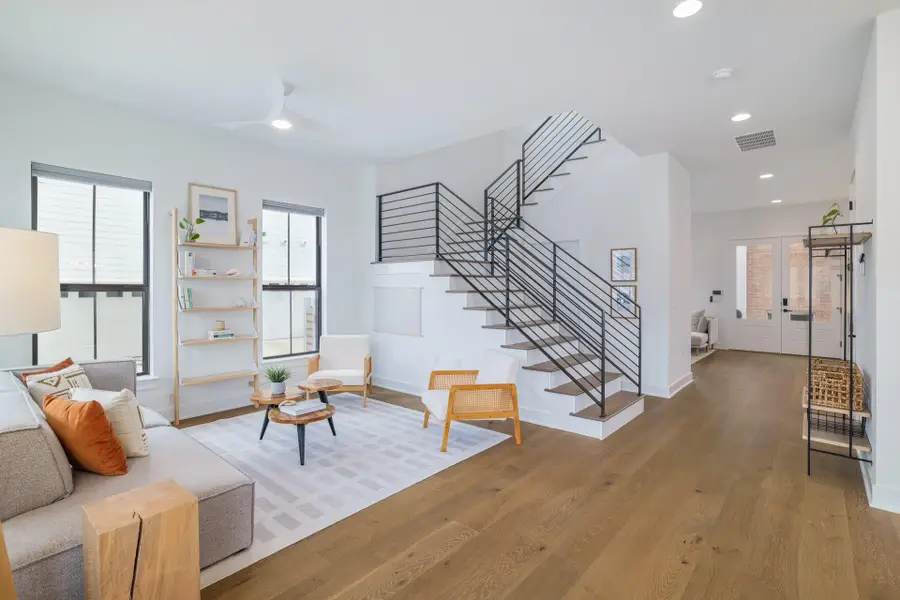
Listed by:hilary herrin
Office:compass re texas, llc.
MLS#:6018774
Source:ACTRIS
Price summary
- Price:$1,369,000
- Price per sq. ft.:$486.84
- Monthly HOA dues:$67
About this home
Bright, stylish, and thoughtfully designed, this Mueller modern farmhouse gem offers effortless indoor-outdoor living with timeless appeal. Complete with a separate 1-bedroom, 1-bath garage apartment featuring its own kitchen and washer/dryer hookups, the home offers the utmost flexibility - use the space as a guest suite, home office, or rental unit to generate additional income.
The heart of the home is a stunning chef’s kitchen featuring crisp white cabinetry, quartz countertops, a farmhouse sink, and an oversized island perfect for gathering. A walk-in pantry and butler’s nook offer loads of storage and additional prep space. Warm wood floors, striking pendant lighting, and large windows fill the open-concept living space with natural light.
Upstairs are three bedrooms with dramatic vaulted ceilings, enhancing the airy feel. Luxuriate in the spacious primary en suite bath with a free-standing tub, dual shower heads, and Carrara marble tiling.
Cozy up by the outdoor fireplace on the striking herringbone brick patio, inviting year-round entertaining, or take advantage of the multitude of community amenities - hike & bike trails, splash pad, farmer’s market, pools, community garden, and so much more!
Contact an agent
Home facts
- Year built:2023
- Listing Id #:6018774
- Updated:August 13, 2025 at 03:16 PM
Rooms and interior
- Bedrooms:4
- Total bathrooms:4
- Full bathrooms:3
- Half bathrooms:1
- Living area:2,812 sq. ft.
Heating and cooling
- Cooling:Central, Zoned
- Heating:Central, Zoned
Structure and exterior
- Roof:Metal
- Year built:2023
- Building area:2,812 sq. ft.
Schools
- High school:Northeast Early College
- Elementary school:Blanton
Utilities
- Water:Public
- Sewer:Public Sewer
Finances and disclosures
- Price:$1,369,000
- Price per sq. ft.:$486.84
- Tax amount:$20,317 (2024)
New listings near 3108 Chennault St
- New
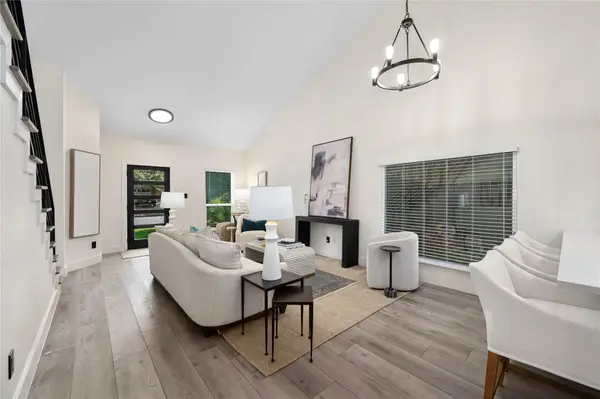 $575,000Active4 beds 3 baths1,923 sq. ft.
$575,000Active4 beds 3 baths1,923 sq. ft.2307 N Shields Dr, Austin, TX 78727
MLS# 2699188Listed by: MORELAND PROPERTIES - New
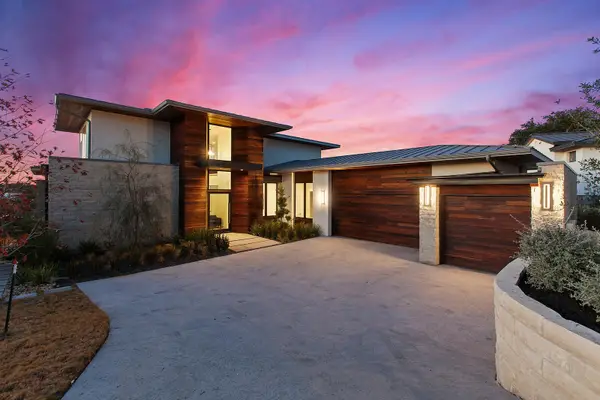 $2,700,000Active4 beds 5 baths3,958 sq. ft.
$2,700,000Active4 beds 5 baths3,958 sq. ft.12625 Maidenhair Ln #36, Austin, TX 78738
MLS# 3702740Listed by: THE AGENCY AUSTIN, LLC - New
 $468,385Active3 beds 3 baths2,015 sq. ft.
$468,385Active3 beds 3 baths2,015 sq. ft.5601 Forks Rd, Austin, TX 78747
MLS# 3755751Listed by: DAVID WEEKLEY HOMES - New
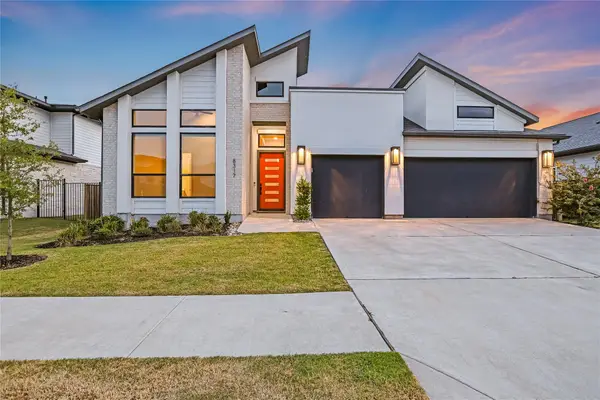 $650,000Active4 beds 3 baths2,953 sq. ft.
$650,000Active4 beds 3 baths2,953 sq. ft.8317 Hubble Walk, Austin, TX 78744
MLS# 4042924Listed by: KUPER SOTHEBY'S INT'L REALTY - New
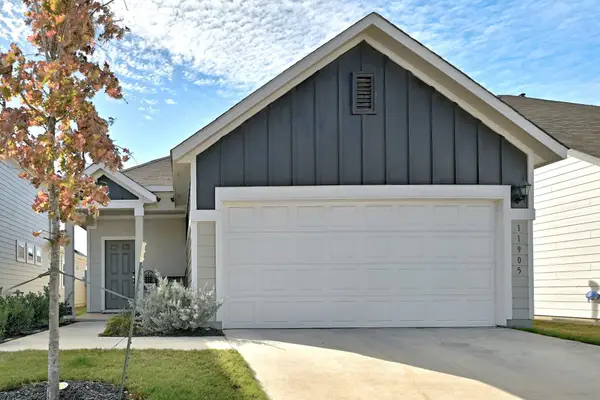 $349,900Active3 beds 2 baths1,495 sq. ft.
$349,900Active3 beds 2 baths1,495 sq. ft.11905 Clayton Creek Ave, Austin, TX 78725
MLS# 6086232Listed by: SPROUT REALTY - New
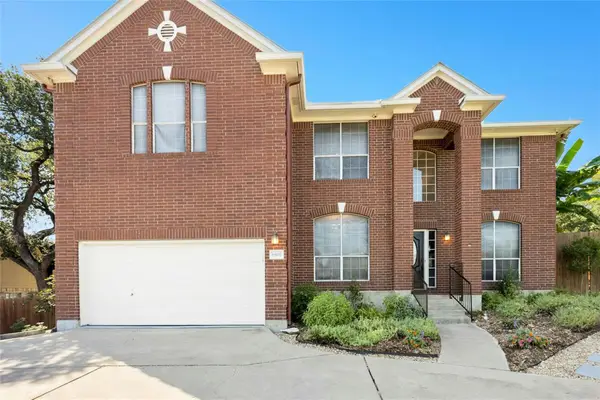 $827,500Active5 beds 3 baths3,415 sq. ft.
$827,500Active5 beds 3 baths3,415 sq. ft.6805 Breezy Pass, Austin, TX 78749
MLS# 7236867Listed by: COLDWELL BANKER REALTY - New
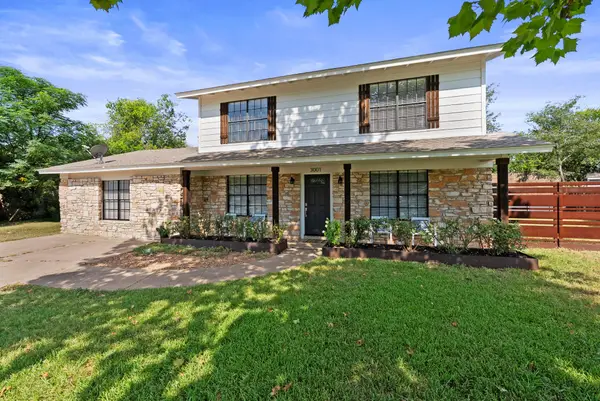 $550,000Active5 beds 3 baths2,116 sq. ft.
$550,000Active5 beds 3 baths2,116 sq. ft.3001 Maplelawn Cir, Austin, TX 78723
MLS# 8748727Listed by: COMPASS RE TEXAS, LLC - New
 $619,000Active3 beds 3 baths1,690 sq. ft.
$619,000Active3 beds 3 baths1,690 sq. ft.4526 Merle Dr, Austin, TX 78745
MLS# 2502226Listed by: MARK DOWNS MARKET & MANAGEMENT - New
 $1,199,000Active4 beds 4 baths3,152 sq. ft.
$1,199,000Active4 beds 4 baths3,152 sq. ft.2204 Spring Creek Dr, Austin, TX 78704
MLS# 3435826Listed by: COMPASS RE TEXAS, LLC - New
 $850,000Active4 beds 3 baths2,902 sq. ft.
$850,000Active4 beds 3 baths2,902 sq. ft.10808 Maelin Dr, Austin, TX 78739
MLS# 5087087Listed by: MORELAND PROPERTIES
