311 Lodestone Ln, Austin, TX 78738
Local realty services provided by:Better Homes and Gardens Real Estate Winans
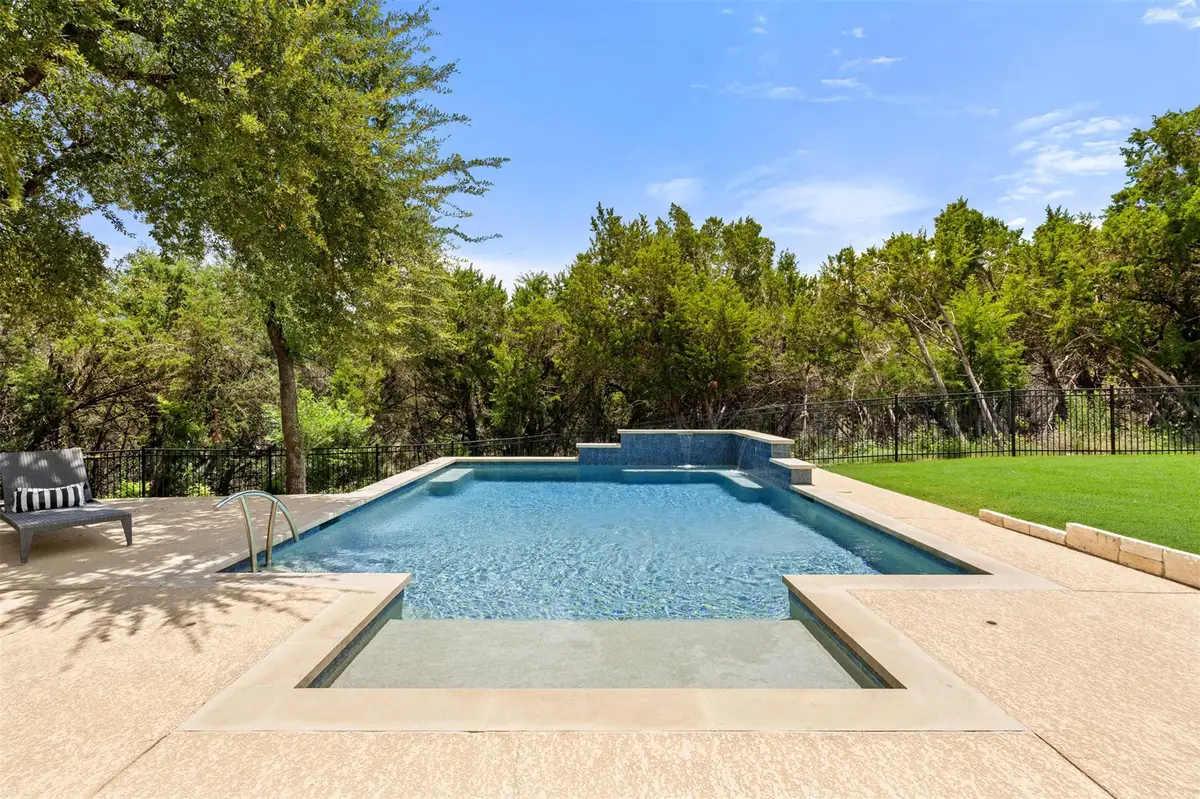

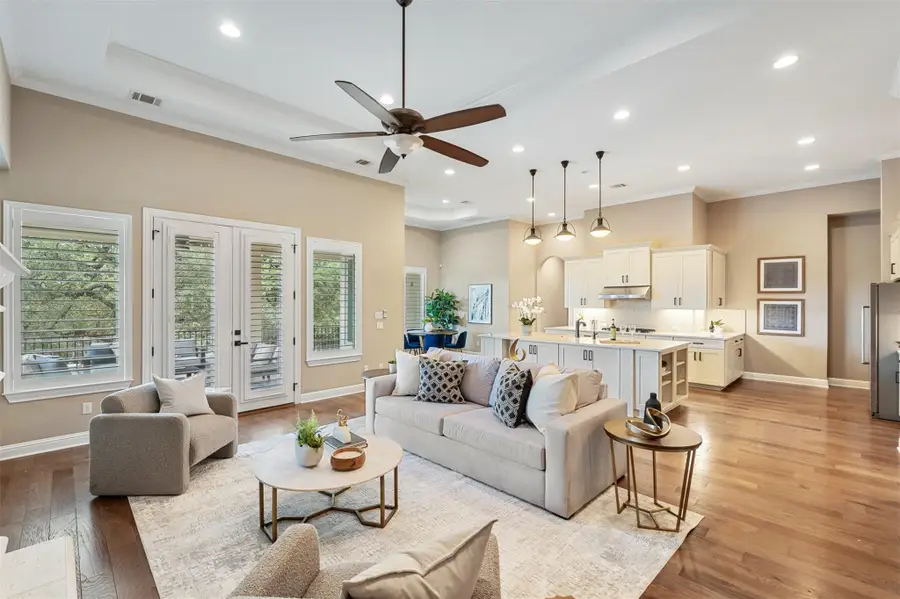
Listed by:mahshid caras
Office:compass re texas, llc.
MLS#:8477529
Source:ACTRIS
Price summary
- Price:$1,400,000
- Price per sq. ft.:$403.81
- Monthly HOA dues:$60
About this home
**Kona Ice at Open House, Sunday August 3rd from 1-4 PM** This gorgeous Camden plan, with 4-bedrooms and 3.5-bathrooms, backs up to a peaceful greenbelt in Lake Travis ISD; it's an absolute showstopper from the moment you set eyes on it! Located in the The Estates of Flintrock neighborhood, known for its incredible amenities, this property stands out with a floor plan that combines smart design and sheer elegance. As you approach the home, it’s clear that no detail has been overlooked. The stately curb appeal welcomes you inside, where the expansive 18-foot tray ceiling in the living room makes a bold statement. The home flows effortlessly from room to room, with thoughtful touches like tray ceilings in the breakfast area, dining room, and study, each adding a sense of sophistication and space. The heart of the home is the kitchen; a chef’s dream, truly. The massive island, Silestone countertops, and upgraded 42" cabinetry set the stage for any culinary adventure. Equipped with a 36" gas cooktop, built-in oven, and convection microwave, it’s ready for everything from casual weeknight dinners to elaborate dinner parties. And with tons of storage, you’ll have room for everything you need and more. The primary suite is an oasis, featuring a luxurious bath and a bay window that lets in plenty of natural light. Plus, with a bonus bedroom, bath, and loft area upstairs, you’ve got space for guests, a playroom, or even a home office; whatever fits your lifestyle. Outside, imagine unwinding on the large back patio or by your private pool with a cascading waterfall, where the only thing between you and complete serenity is a wall of lush trees. With its incredible location and a layout that works for both everyday living and entertaining, this home is everything you’ve been searching for. Whether you’re hosting dinner parties, spending time with guests, or simply enjoying your quiet greenbelt views, this is the place where memories are made.
Contact an agent
Home facts
- Year built:2017
- Listing Id #:8477529
- Updated:August 16, 2025 at 08:40 PM
Rooms and interior
- Bedrooms:4
- Total bathrooms:4
- Full bathrooms:3
- Half bathrooms:1
- Living area:3,467 sq. ft.
Heating and cooling
- Cooling:Central
- Heating:Central
Structure and exterior
- Roof:Composition
- Year built:2017
- Building area:3,467 sq. ft.
Schools
- High school:Lake Travis
- Elementary school:Serene Hills
Utilities
- Water:Public
- Sewer:Public Sewer
Finances and disclosures
- Price:$1,400,000
- Price per sq. ft.:$403.81
- Tax amount:$22,399 (2025)
New listings near 311 Lodestone Ln
- Open Sat, 2 to 4pmNew
 $875,000Active2 beds 2 baths1,296 sq. ft.
$875,000Active2 beds 2 baths1,296 sq. ft.1900 Barton Springs Rd #3026, Austin, TX 78704
MLS# 7833676Listed by: EXP REALTY LLC - New
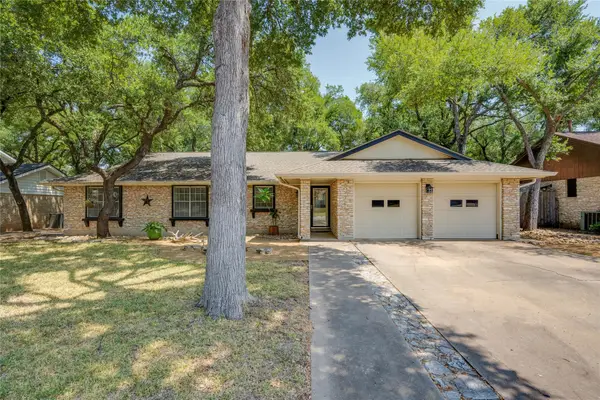 $499,900Active3 beds 2 baths1,838 sq. ft.
$499,900Active3 beds 2 baths1,838 sq. ft.11905 Millwright Pkwy, Austin, TX 78750
MLS# 6176173Listed by: TWELVE RIVERS REALTY - New
 $579,000Active3 beds 2 baths1,759 sq. ft.
$579,000Active3 beds 2 baths1,759 sq. ft.9833 Briar Ridge Dr, Austin, TX 78748
MLS# 1626200Listed by: MODUS REAL ESTATE - Open Sun, 1 to 3pmNew
 $524,000Active3 beds 2 baths1,384 sq. ft.
$524,000Active3 beds 2 baths1,384 sq. ft.1420 Yorkshire Dr, Austin, TX 78723
MLS# 3508012Listed by: COMPASS RE TEXAS, LLC - New
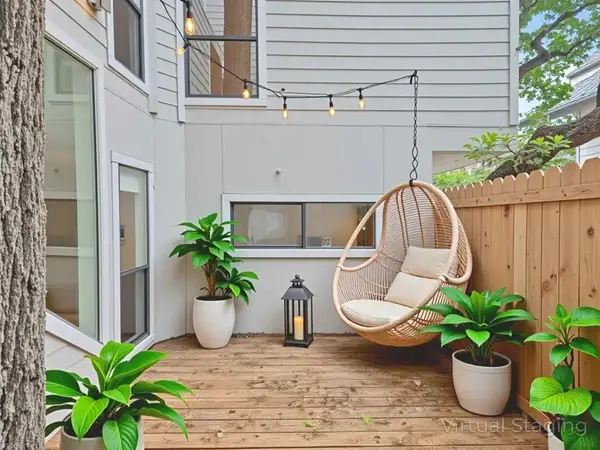 $480,000Active2 beds 2 baths1,077 sq. ft.
$480,000Active2 beds 2 baths1,077 sq. ft.2507 Quarry Rd #D, Austin, TX 78703
MLS# 6438167Listed by: KELLER WILLIAMS REALTY - New
 $650,000Active0 Acres
$650,000Active0 Acres1812 & 1810 Miami Dr, Austin, TX 78733
MLS# 8857110Listed by: MODUS REAL ESTATE - New
 $1,250,000Active4 beds 5 baths3,070 sq. ft.
$1,250,000Active4 beds 5 baths3,070 sq. ft.802 Philco Dr #1 & 2, Austin, TX 78745
MLS# 1466338Listed by: COMPASS RE TEXAS, LLC - New
 $350,000Active3 beds 3 baths1,665 sq. ft.
$350,000Active3 beds 3 baths1,665 sq. ft.14810 Peregrine Dr, Pflugerville, TX 78660
MLS# 4048772Listed by: JBGOODWIN REALTORS WL - New
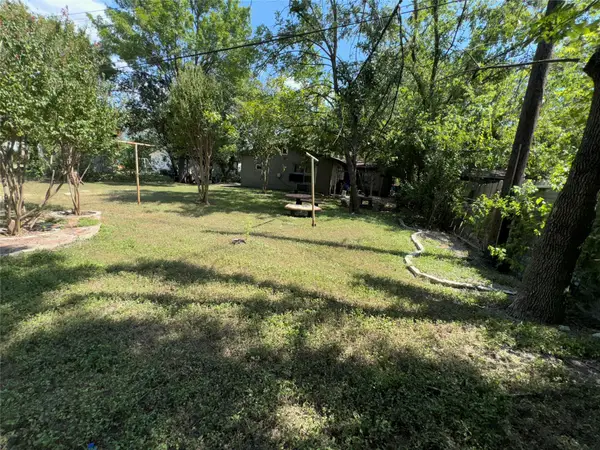 $275,000Active4 beds 2 baths892 sq. ft.
$275,000Active4 beds 2 baths892 sq. ft.6810 Galindo St, Austin, TX 78741
MLS# 4842521Listed by: GOLD REALTY - New
 $2,295,000Active3 beds 2 baths2,966 sq. ft.
$2,295,000Active3 beds 2 baths2,966 sq. ft.2605 Hillview Rd, Austin, TX 78703
MLS# 6786738Listed by: CHRISTIE'S INT'L REAL ESTATE
