3121 Yandall Dr, Austin, TX 78748
Local realty services provided by:Better Homes and Gardens Real Estate Winans

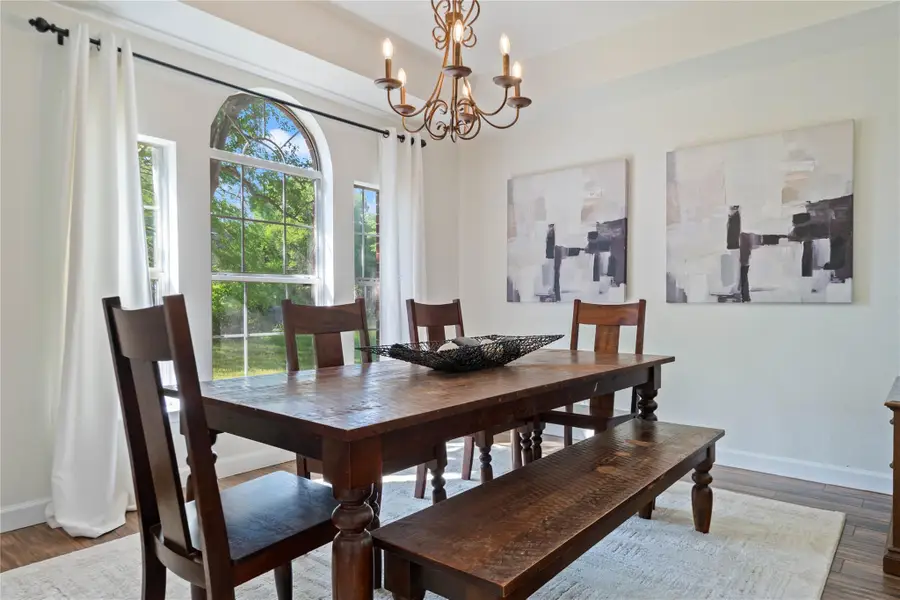
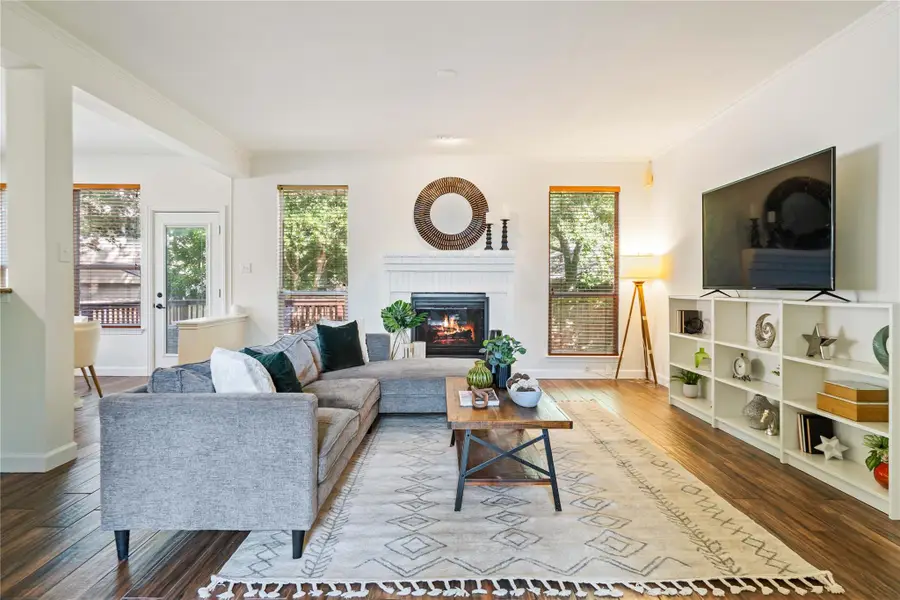
Listed by:dena davis
Office:the davis company
MLS#:7135826
Source:ACTRIS
Price summary
- Price:$585,000
- Price per sq. ft.:$217.31
- Monthly HOA dues:$41.67
About this home
Beautiful home in the highly sought after, Villages of Shady Hollow! This wonderful open floor plan features casual & formal dining rooms and spacious family room with fireplace all conveniently surrounding the kitchen. The kitchen offers ample cabinet and counter space, stainless steel appliances, and a walk in pantry while overlooking the breakfast area and family room. The primary suite is located on the first floor with a walk-in closet, separate shower double vanities and soaking tub. Upstairs features a large playroom/2nd living area separate from the bedrooms. This layout is ideal for game nights, movies, and endless fun! The three upstairs bedrooms are joined in the middle by a 3rd living space that can be used for a homework/reading nook or office space. There’s room for everyone! The outside deck is the perfect, cozy spot to enjoy brunch on the weekends or wind down in the evenings while leaving plenty of yardspace for play and furry friends! This home has been freshly painted, new carpet, and wood like tile throughout the downstairs that creates a crisp, neutral pallet ready for creativity and design that fits your lifestyle! Enjoy the community pool and playground just right around the corner! Zoned to the wonderful trio, Baranoff, Bailey, and Bowie High School.
Contact an agent
Home facts
- Year built:1997
- Listing Id #:7135826
- Updated:August 20, 2025 at 03:13 PM
Rooms and interior
- Bedrooms:4
- Total bathrooms:3
- Full bathrooms:2
- Half bathrooms:1
- Living area:2,692 sq. ft.
Heating and cooling
- Cooling:Central
- Heating:Central
Structure and exterior
- Roof:Composition
- Year built:1997
- Building area:2,692 sq. ft.
Schools
- High school:Bowie
- Elementary school:Baranoff
Utilities
- Water:Public
- Sewer:Public Sewer
Finances and disclosures
- Price:$585,000
- Price per sq. ft.:$217.31
- Tax amount:$11,814 (2025)
New listings near 3121 Yandall Dr
- New
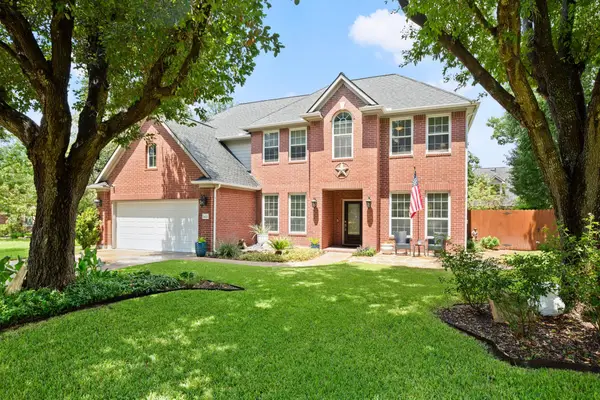 $695,000Active4 beds 3 baths2,844 sq. ft.
$695,000Active4 beds 3 baths2,844 sq. ft.16427 Paralee Cv, Austin, TX 78717
MLS# 4312544Listed by: AUSTINREALESTATE.COM - Open Sun, 2 to 4pmNew
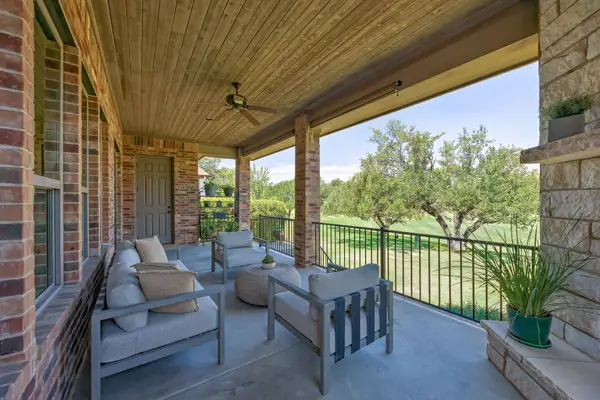 $1,950,000Active3 beds 3 baths3,045 sq. ft.
$1,950,000Active3 beds 3 baths3,045 sq. ft.6004 Messenger Stake, Austin, TX 78746
MLS# 4730633Listed by: MORELAND PROPERTIES - New
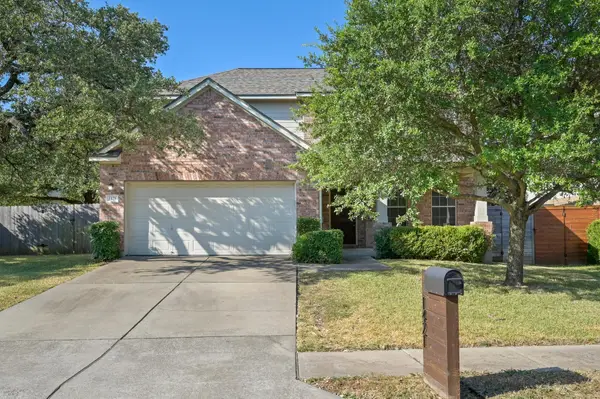 $617,500Active4 beds 4 baths2,369 sq. ft.
$617,500Active4 beds 4 baths2,369 sq. ft.1421 Gorham St, Austin, TX 78758
MLS# 6251786Listed by: JBGOODWIN REALTORS WL - Open Wed, 10am to 12pmNew
 $400,000Active2 beds 3 baths1,070 sq. ft.
$400,000Active2 beds 3 baths1,070 sq. ft.2450 Wickersham Ln #2011, Austin, TX 78741
MLS# 2308201Listed by: COMPASS RE TEXAS, LLC - Open Wed, 10am to 12pmNew
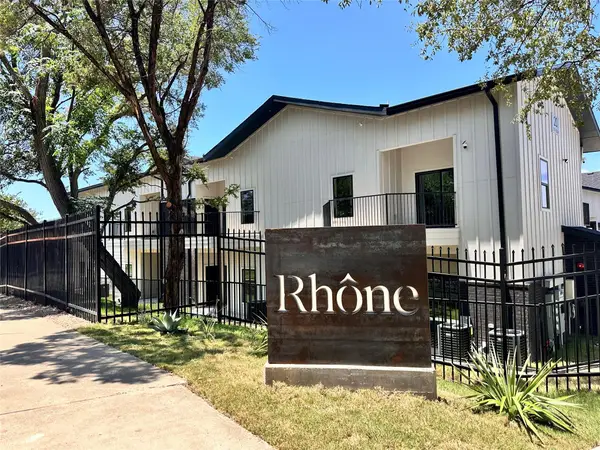 $360,000Active1 beds 1 baths827 sq. ft.
$360,000Active1 beds 1 baths827 sq. ft.2450 Wickersham Ln #1921, Austin, TX 78741
MLS# 5549904Listed by: COMPASS RE TEXAS, LLC - New
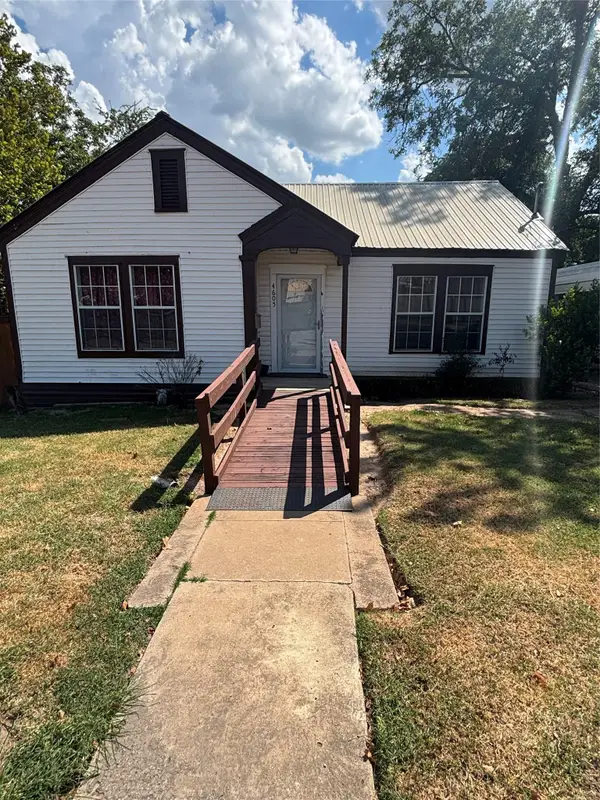 $590,000Active3 beds 1 baths1,370 sq. ft.
$590,000Active3 beds 1 baths1,370 sq. ft.4605 Glissman Rd, Austin, TX 78702
MLS# 9971279Listed by: CENTRAL METRO REALTY - New
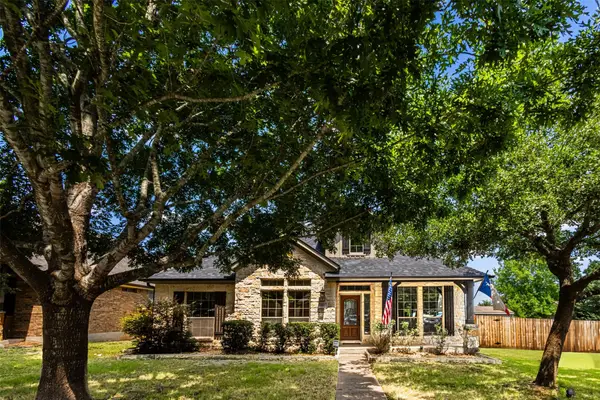 $625,000Active4 beds 2 baths2,647 sq. ft.
$625,000Active4 beds 2 baths2,647 sq. ft.110 Saint Richie Ln, Austin, TX 78737
MLS# 3888957Listed by: PROAGENT REALTY LLC - New
 $1,561,990Active4 beds 6 baths3,839 sq. ft.
$1,561,990Active4 beds 6 baths3,839 sq. ft.4311 Prevail Ln, Austin, TX 78731
MLS# 4504008Listed by: LEGACY AUSTIN REALTY - New
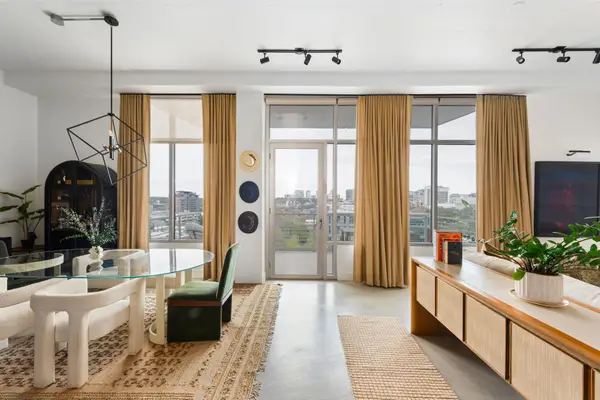 $750,000Active2 beds 2 baths1,478 sq. ft.
$750,000Active2 beds 2 baths1,478 sq. ft.800 W 5th St #902, Austin, TX 78703
MLS# 6167126Listed by: EXP REALTY, LLC - Open Sat, 1 to 3pmNew
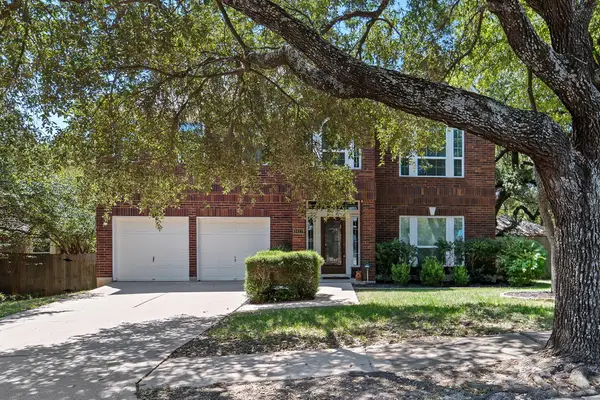 $642,000Active4 beds 3 baths2,900 sq. ft.
$642,000Active4 beds 3 baths2,900 sq. ft.1427 Dapplegrey Ln, Austin, TX 78727
MLS# 7510076Listed by: LPT REALTY, LLC
