3300 Lost Oasis Holw, Austin, TX 78739
Local realty services provided by:Better Homes and Gardens Real Estate Hometown
Listed by: erika van der vlugt
Office: kuper sotheby's int'l realty
MLS#:4335758
Source:ACTRIS
Price summary
- Price:$799,000
- Price per sq. ft.:$332.09
- Monthly HOA dues:$18.33
About this home
Discover the perfect blend of space, comfort, and convenience in the highly coveted Estates of Shady Hollow in South Austin. This beautifully maintained one-story home sits on over an acre of fully fenced, picturesque land and features 4 bedrooms, 2.5 baths, and a thoughtfully designed layout ideal for both entertaining and everyday living.
Step inside to find two inviting living areas—each with its own fireplace—an elegant formal dining room, and an updated kitchen with modern finishes that make cooking and gathering a joy. With a roof, HVAC system, and water heater all replaced within the last five years, you’ll enjoy peace of mind and low-maintenance living.
Outside, the expansive backyard offers endless possibilities. A detached storage shed provides ample space for tools and toys, plus an electricity-wired playhouse —ideal for endless fun or creative use. And with Google Fiber being installed in the neighborhood, you’ll soon have access to lightning-fast internet right at home.
Located in a sought-after community with top-rated schools and a low tax rate, this property delivers exceptional value in one of the area’s most desirable neighborhoods.
Don’t miss this rare opportunity—schedule your private tour today!
Contact an agent
Home facts
- Year built:1985
- Listing ID #:4335758
- Updated:November 26, 2025 at 04:26 PM
Rooms and interior
- Bedrooms:4
- Total bathrooms:3
- Full bathrooms:2
- Half bathrooms:1
- Living area:2,406 sq. ft.
Heating and cooling
- Cooling:Central, Forced Air
- Heating:Central, Fireplace(s), Forced Air, Natural Gas
Structure and exterior
- Roof:Composition, Shingle
- Year built:1985
- Building area:2,406 sq. ft.
Schools
- High school:Bowie
- Elementary school:Baranoff
Utilities
- Water:Private
- Sewer:Septic Tank
Finances and disclosures
- Price:$799,000
- Price per sq. ft.:$332.09
- Tax amount:$11,087 (2025)
New listings near 3300 Lost Oasis Holw
- New
 $1,499,000Active6 beds 4 baths3,522 sq. ft.
$1,499,000Active6 beds 4 baths3,522 sq. ft.13117 Bright Sky Overlook, Austin, TX 78732
MLS# 6330182Listed by: EXP REALTY, LLC - New
 $474,900Active3 beds 2 baths1,374 sq. ft.
$474,900Active3 beds 2 baths1,374 sq. ft.6014 London Dr, Austin, TX 78745
MLS# 8149428Listed by: KEEPING IT REALTY - New
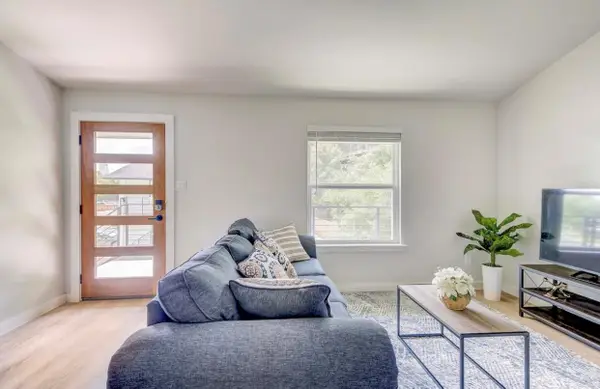 $399,000Active1 beds 1 baths672 sq. ft.
$399,000Active1 beds 1 baths672 sq. ft.1205 Hollow Creek Dr #202, Austin, TX 78704
MLS# 5583028Listed by: FULL CIRCLE RE - Open Fri, 1 to 3pmNew
 $515,000Active3 beds 2 baths1,854 sq. ft.
$515,000Active3 beds 2 baths1,854 sq. ft.6203 Hylawn Dr, Austin, TX 78723
MLS# 6394948Listed by: DIGNIFIED DWELLINGS REALTY - New
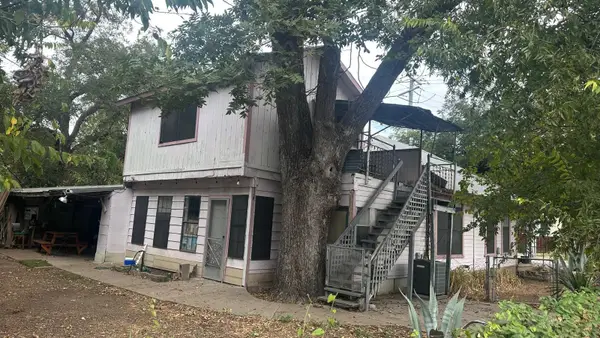 $1Active4 beds 1 baths1,452 sq. ft.
$1Active4 beds 1 baths1,452 sq. ft.40 Waller St, Austin, TX 78702
MLS# 8033659Listed by: FATHOM REALTY - New
 $2,850,000Active4 beds 4 baths4,070 sq. ft.
$2,850,000Active4 beds 4 baths4,070 sq. ft.2512 Ridgeview St, Austin, TX 78704
MLS# 3840697Listed by: KELLER WILLIAMS REALTY - New
 $375,000Active3 beds 2 baths1,280 sq. ft.
$375,000Active3 beds 2 baths1,280 sq. ft.1905 Terisu Cv, Austin, TX 78728
MLS# 5699115Listed by: KELLER WILLIAMS REALTY - New
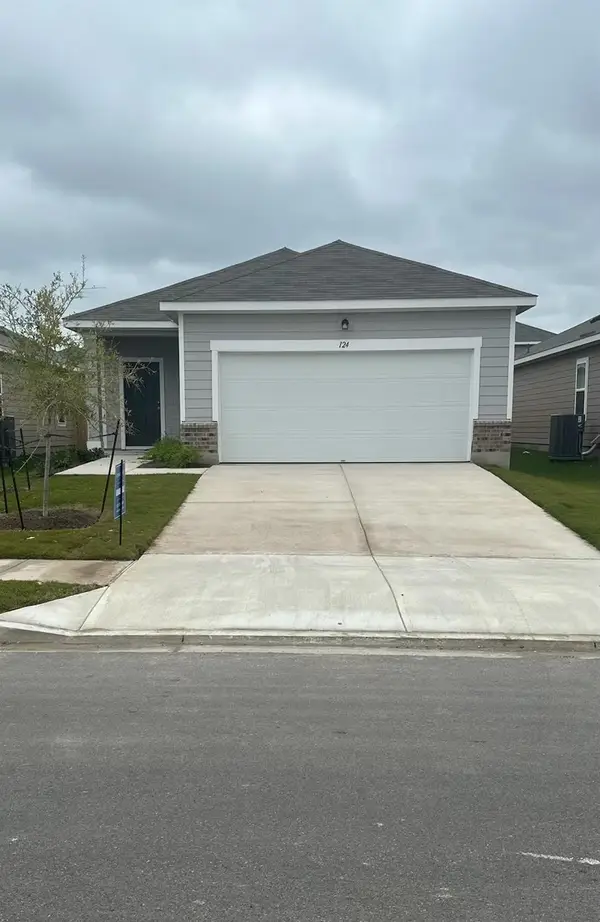 $299,258Active3 beds 2 baths1,412 sq. ft.
$299,258Active3 beds 2 baths1,412 sq. ft.16009 Cowslip Way, Austin, TX 78724
MLS# 6203468Listed by: NEW HOME NOW - New
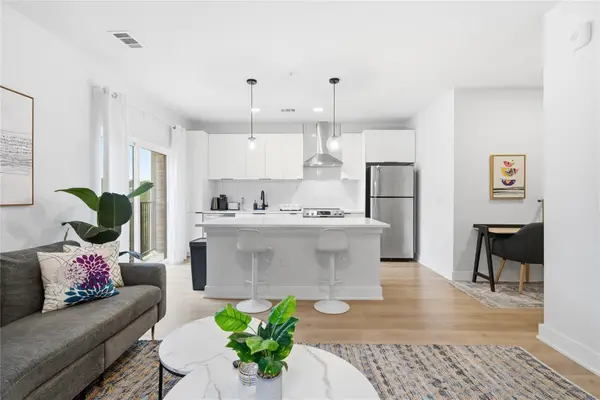 $360,000Active1 beds 1 baths683 sq. ft.
$360,000Active1 beds 1 baths683 sq. ft.2500 Longview St #201, Austin, TX 78705
MLS# 6962152Listed by: DHS REALTY - New
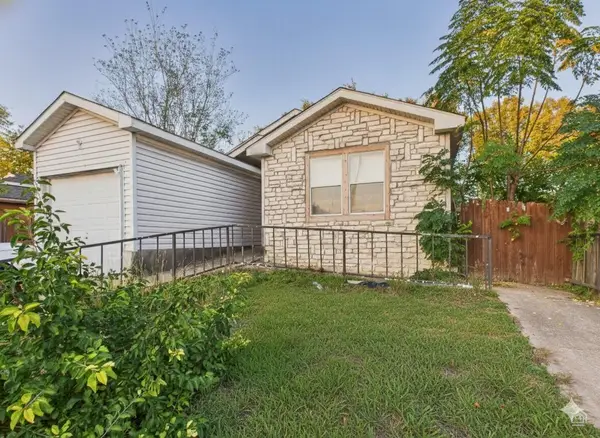 $225,000Active4 beds 2 baths1,456 sq. ft.
$225,000Active4 beds 2 baths1,456 sq. ft.4708 Blue Meadow Dr, Austin, TX 78744
MLS# 7532232Listed by: KELLER WILLIAMS REALTY
