3307 Etheredge Dr, Austin, TX 78725
Local realty services provided by:Better Homes and Gardens Real Estate Winans
Listed by: aaron jistel
Office: listingspark
MLS#:2026402
Source:ACTRIS
3307 Etheredge Dr,Austin, TX 78725
$267,500
- 3 Beds
- 3 Baths
- 1,586 sq. ft.
- Single family
- Pending
Price summary
- Price:$267,500
- Price per sq. ft.:$168.66
- Monthly HOA dues:$28
About this home
SELLER FINANCING AT 7.5%!¡FINANCIACIÓN DEL VENDEDOR AL 7.5%! Traducción al español a continuación. Move-in ready now! Bright and sunny 3 bedroom, 2 bathroom home right behind the Tesla factory in Austin. Large bedrooms, open living areas downstairs, nice fenced yard, 2 car garage. Refrigerator, microwave and washer and dryer included! This home is truly move-in ready. New paint throughout and brand new carpet. New outdoor HVAC unit. This home is close to shopping, Austin Bergstrom airport, Downtown Austin, restaurants and groceries. ITN, lower credit = ok. If you have been saving up for a home, now is a great time to start building equity in an asset! ¡Financiamiento del vendedor disponible! ¡Listo para mudarse! Casa luminosa y soleada de 3 dormitorios y 2 baños justo detrás de la fábrica de Tesla en Austin. Dormitorios amplios, salas de estar abiertas en la planta baja, un bonito jardín cercado y garaje para 2 autos. ¡Incluye refrigerador, microondas, lavadora y secadora! Esta casa está lista para mudarse. Pintura nueva en toda la casa y alfombra nueva. Si ha estado ahorrando para comprar una casa, ¡ahora es un excelente momento para comenzar a generar capital en un activo! Esta casa está cerca de tiendas, el aeropuerto Austin Bergstrom, el centro de Austin, restaurantes y supermercados. ITN, crédito bajo = aceptable.
Contact an agent
Home facts
- Year built:2005
- Listing ID #:2026402
- Updated:November 26, 2025 at 08:18 AM
Rooms and interior
- Bedrooms:3
- Total bathrooms:3
- Full bathrooms:2
- Half bathrooms:1
- Living area:1,586 sq. ft.
Heating and cooling
- Cooling:Central
- Heating:Central
Structure and exterior
- Roof:Composition, Shingle
- Year built:2005
- Building area:1,586 sq. ft.
Schools
- High school:Del Valle
- Elementary school:Hornsby-Dunlap
Utilities
- Water:Public
- Sewer:Public Sewer
Finances and disclosures
- Price:$267,500
- Price per sq. ft.:$168.66
- Tax amount:$5,911 (2025)
New listings near 3307 Etheredge Dr
- New
 $474,900Active3 beds 2 baths1,374 sq. ft.
$474,900Active3 beds 2 baths1,374 sq. ft.6014 London Dr, Austin, TX 78745
MLS# 8149428Listed by: KEEPING IT REALTY - New
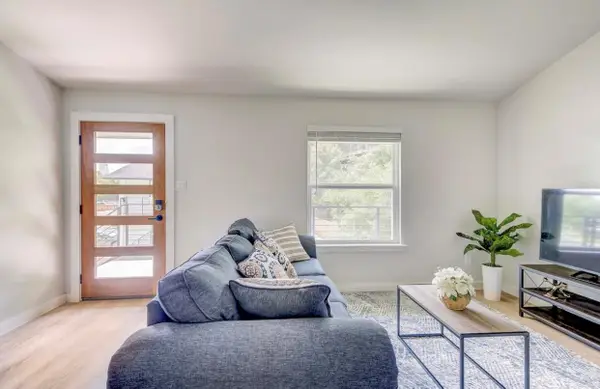 $399,000Active1 beds 1 baths672 sq. ft.
$399,000Active1 beds 1 baths672 sq. ft.1205 Hollow Creek Dr #202, Austin, TX 78704
MLS# 5583028Listed by: FULL CIRCLE RE - Open Fri, 1 to 3pmNew
 $515,000Active3 beds 2 baths1,854 sq. ft.
$515,000Active3 beds 2 baths1,854 sq. ft.6203 Hylawn Dr, Austin, TX 78723
MLS# 6394948Listed by: DIGNIFIED DWELLINGS REALTY - New
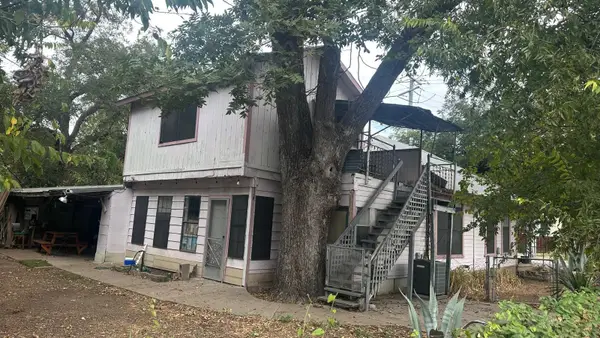 $1Active4 beds 1 baths1,452 sq. ft.
$1Active4 beds 1 baths1,452 sq. ft.40 Waller St, Austin, TX 78702
MLS# 8033659Listed by: FATHOM REALTY - New
 $2,850,000Active4 beds 4 baths4,070 sq. ft.
$2,850,000Active4 beds 4 baths4,070 sq. ft.2512 Ridgeview St, Austin, TX 78704
MLS# 3840697Listed by: KELLER WILLIAMS REALTY - New
 $375,000Active3 beds 2 baths1,280 sq. ft.
$375,000Active3 beds 2 baths1,280 sq. ft.1905 Terisu Cv, Austin, TX 78728
MLS# 5699115Listed by: KELLER WILLIAMS REALTY - New
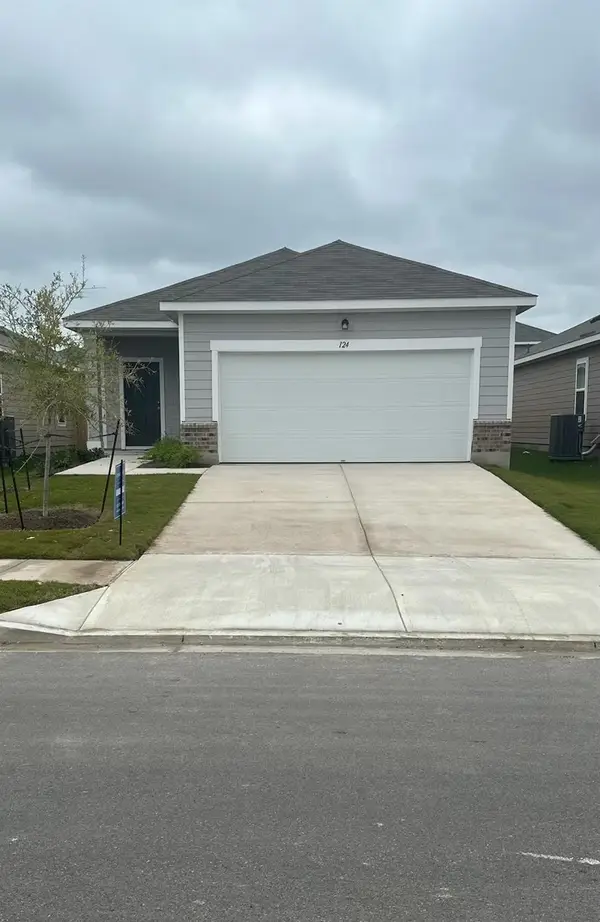 $299,258Active3 beds 2 baths1,412 sq. ft.
$299,258Active3 beds 2 baths1,412 sq. ft.16009 Cowslip Way, Austin, TX 78724
MLS# 6203468Listed by: NEW HOME NOW - New
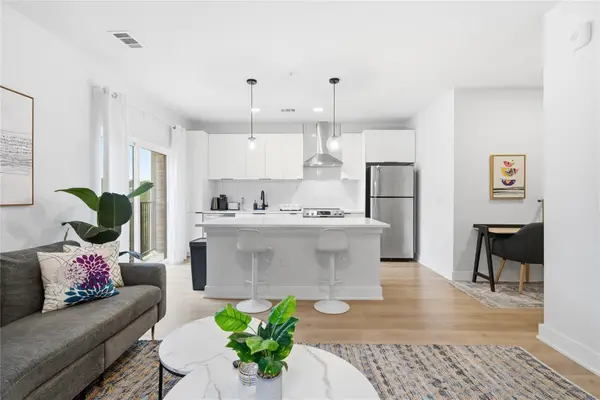 $360,000Active1 beds 1 baths683 sq. ft.
$360,000Active1 beds 1 baths683 sq. ft.2500 Longview St #201, Austin, TX 78705
MLS# 6962152Listed by: DHS REALTY - New
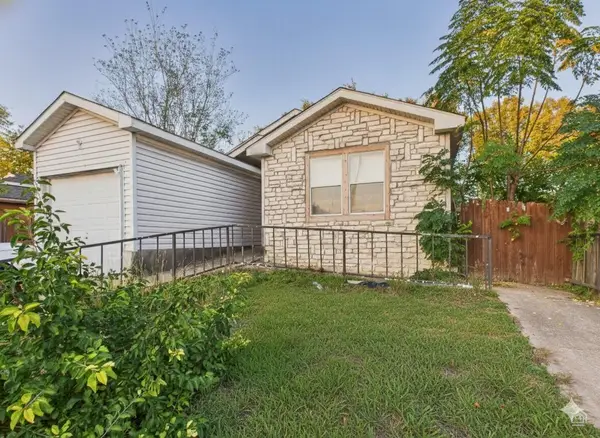 $225,000Active4 beds 2 baths1,456 sq. ft.
$225,000Active4 beds 2 baths1,456 sq. ft.4708 Blue Meadow Dr, Austin, TX 78744
MLS# 7532232Listed by: KELLER WILLIAMS REALTY - New
 $388,315Active5 beds 3 baths2,609 sq. ft.
$388,315Active5 beds 3 baths2,609 sq. ft.15904 Cowslip Way, Austin, TX 78724
MLS# 2676567Listed by: NEW HOME NOW
