3514 Highland View Dr, Austin, TX 78731
Local realty services provided by:Better Homes and Gardens Real Estate Hometown
Listed by: elizabeth kennedy
Office: coldwell banker realty
MLS#:9234749
Source:ACTRIS
3514 Highland View Dr,Austin, TX 78731
$1,295,000
- 3 Beds
- 2 Baths
- 2,248 sq. ft.
- Single family
- Pending
Price summary
- Price:$1,295,000
- Price per sq. ft.:$576.07
About this home
Freshly reimagined and professionally rebuilt to the studs in 2023, this home blends modern luxury with timeless appeal. Oversized windows frame lush greenery at every turn, filling the home with light and a peaceful connection to the outdoors. Smooth white walls, high-end finishes in neutral tones, and custom honeycomb window shades create an atmosphere of understated elegance.
The spacious primary suite offers a spa-like retreat, featuring a soaking tub, separate shower and double vanities. Every detail has been thoughtfully considered to deliver comfort, quality, and style.
Nestled in an established neighborhood known for its rolling hills, meandering creek, and local wildlife, you’ll enjoy quintessential Austin scenery along with top-rated schools and a central location that keeps you close to everything. Settle into your chaise lounge on the patio, surrounded by majestic oak trees, and let the clouds roll by.
Shown by appointment only.
Buyers are advised to conduct their own due diligence and independently verify all details, including square footage and community information, to their satisfaction.
Contact an agent
Home facts
- Year built:1969
- Listing ID #:9234749
- Updated:December 08, 2025 at 03:28 PM
Rooms and interior
- Bedrooms:3
- Total bathrooms:2
- Full bathrooms:2
- Living area:2,248 sq. ft.
Heating and cooling
- Cooling:Central
- Heating:Central
Structure and exterior
- Roof:Membrane, Shingle
- Year built:1969
- Building area:2,248 sq. ft.
Schools
- High school:Anderson
- Elementary school:Highland Park
Utilities
- Water:Public
- Sewer:Public Sewer
Finances and disclosures
- Price:$1,295,000
- Price per sq. ft.:$576.07
- Tax amount:$20,199 (2025)
New listings near 3514 Highland View Dr
- New
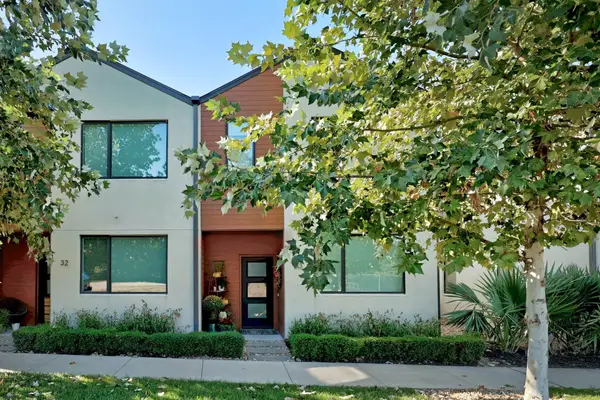 $525,000Active2 beds 3 baths1,359 sq. ft.
$525,000Active2 beds 3 baths1,359 sq. ft.1931 E 38th 1/2 St #33, Austin, TX 78723
MLS# 5255523Listed by: EXP REALTY, LLC - New
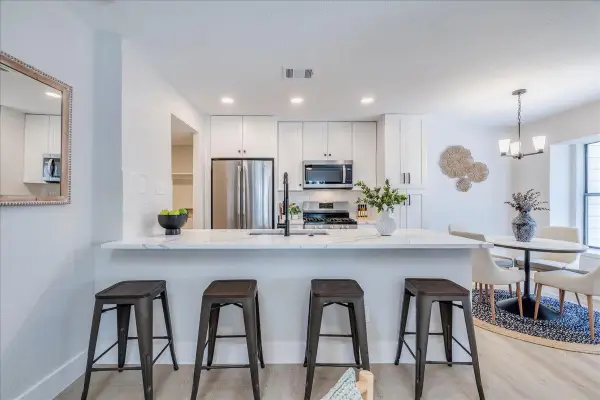 $249,955Active2 beds 3 baths983 sq. ft.
$249,955Active2 beds 3 baths983 sq. ft.11301 Jollyville Rd #F2, Austin, TX 78759
MLS# 6047482Listed by: TREND REAL ESTATE - Open Sat, 1 to 3pmNew
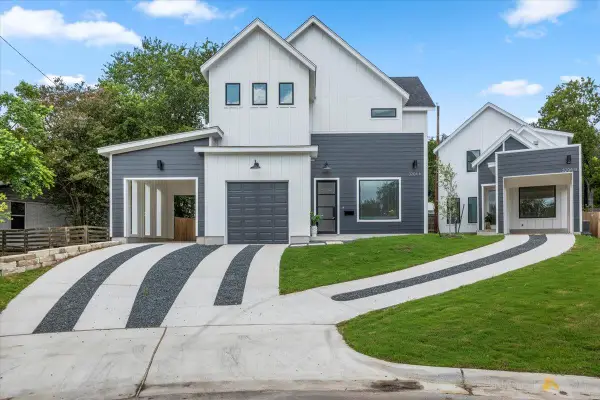 $1,550,000Active6 beds 7 baths3,295 sq. ft.
$1,550,000Active6 beds 7 baths3,295 sq. ft.3204 Overcup Oak Dr, Austin, TX 78704
MLS# 7377542Listed by: BRAMLETT PARTNERS - New
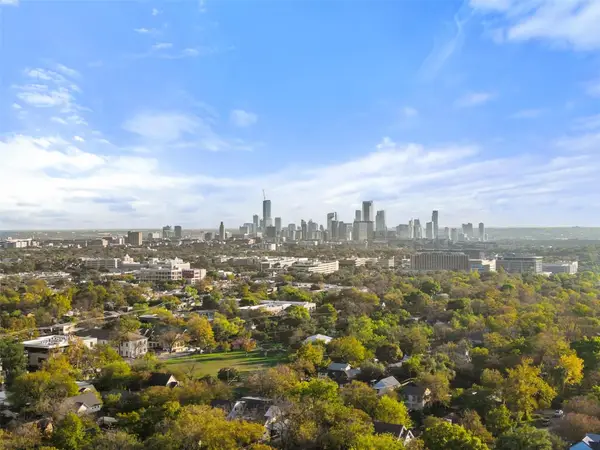 $865,000Active3 beds 3 baths1,779 sq. ft.
$865,000Active3 beds 3 baths1,779 sq. ft.4502 Ramsey Ave, Austin, TX 78756
MLS# 7799762Listed by: KELLER WILLIAMS - LAKE TRAVIS - New
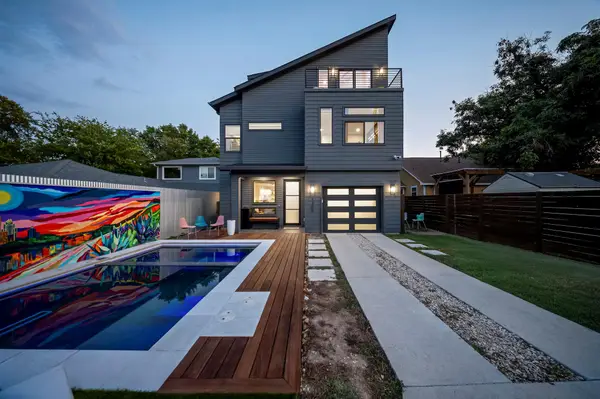 $1,300,000Active4 beds 4 baths2,144 sq. ft.
$1,300,000Active4 beds 4 baths2,144 sq. ft.1309 Bob Harrison St, Austin, TX 78702
MLS# 3750853Listed by: KELLER WILLIAMS REALTY - New
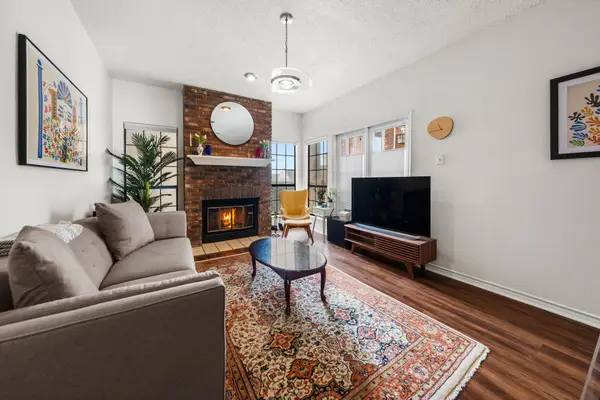 $259,000Active1 beds 1 baths685 sq. ft.
$259,000Active1 beds 1 baths685 sq. ft.3001 Cedar St #310, Austin, TX 78705
MLS# 4203300Listed by: STRUB RESIDENTIAL - New
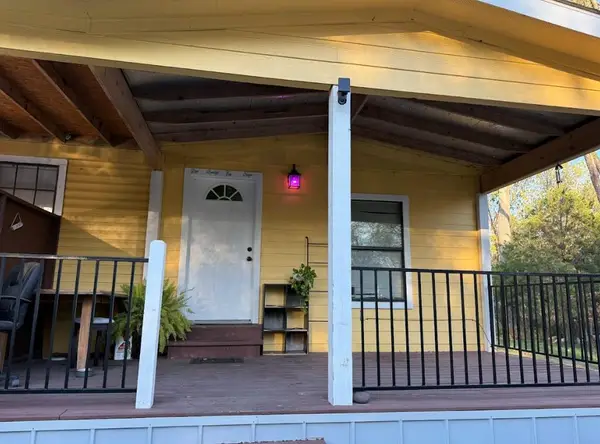 $350,599Active4 beds 3 baths1,444 sq. ft.
$350,599Active4 beds 3 baths1,444 sq. ft.5503 Bitterwood Dr, Austin, TX 78724
MLS# 7606523Listed by: MY HOME AT AUSTIN - New
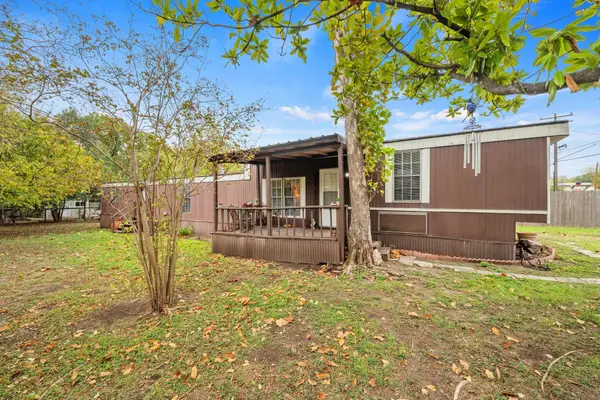 $299,999Active1 beds 2 baths1,120 sq. ft.
$299,999Active1 beds 2 baths1,120 sq. ft.5811 Nancy Dr, Austin, TX 78745
MLS# 7871427Listed by: COMPASS RE TEXAS, LLC - New
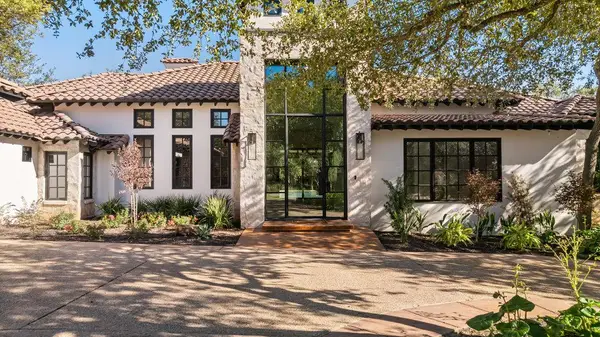 $4,661,000Active4 beds 5 baths4,661 sq. ft.
$4,661,000Active4 beds 5 baths4,661 sq. ft.2904 Maravillas Loop, Austin, TX 78735
MLS# 7055180Listed by: KUPER SOTHEBY'S INT'L REALTY - New
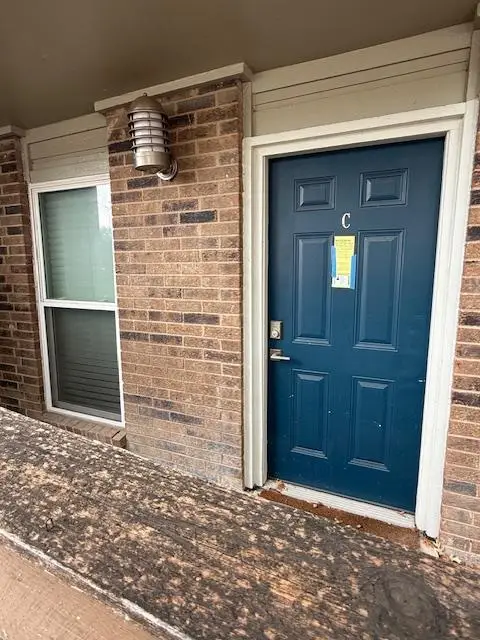 $65,000Active2 beds 3 baths1,105 sq. ft.
$65,000Active2 beds 3 baths1,105 sq. ft.2018 W Rundberg Ln #6C, Austin, TX 78758
MLS# 2626393Listed by: BERKSHIRE HATHAWAY TX REALTY
