3528 Ruby Red Dr, Austin, TX 78728
Local realty services provided by:Better Homes and Gardens Real Estate Winans
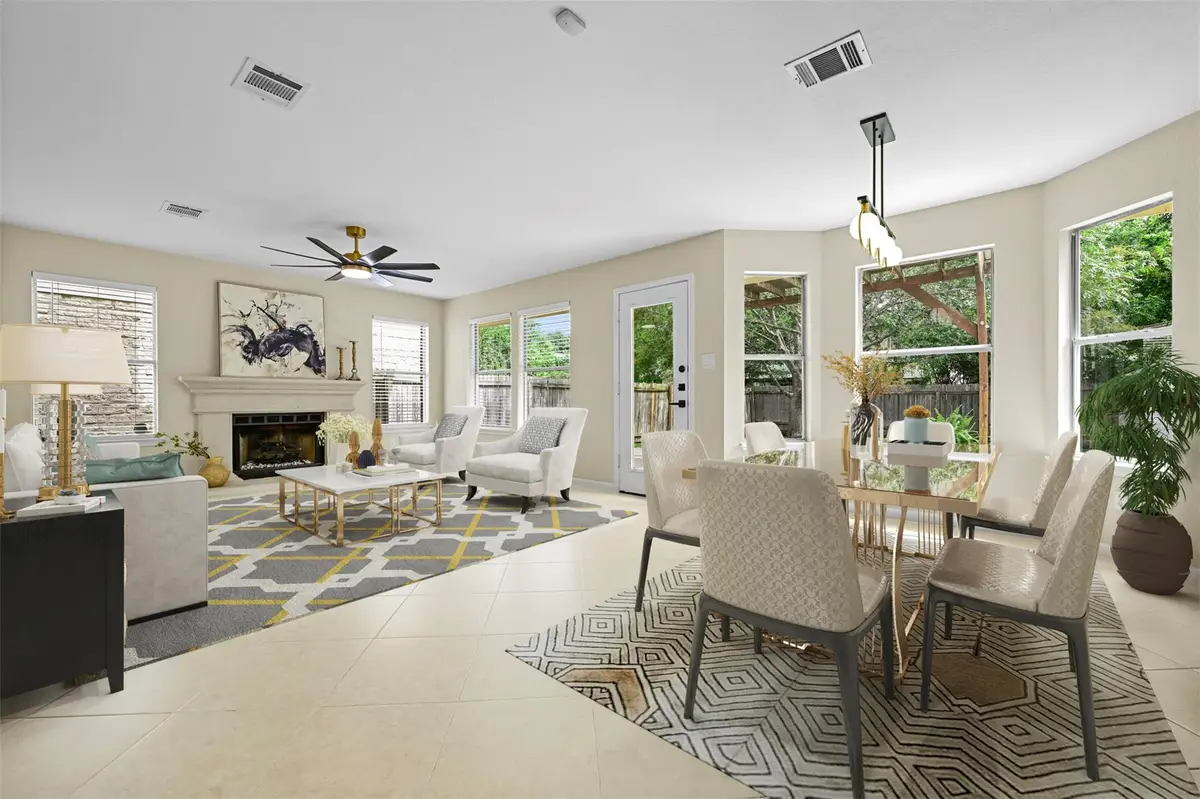
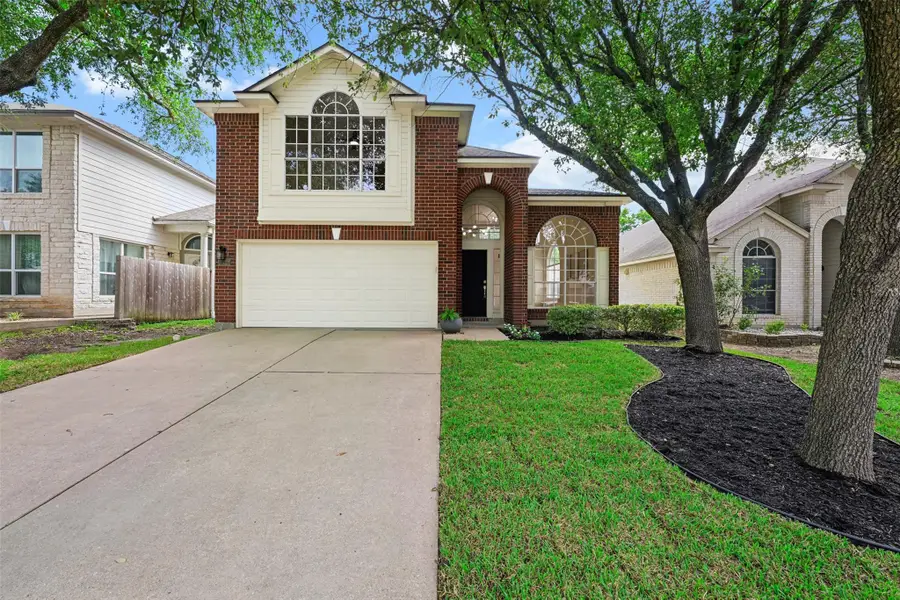
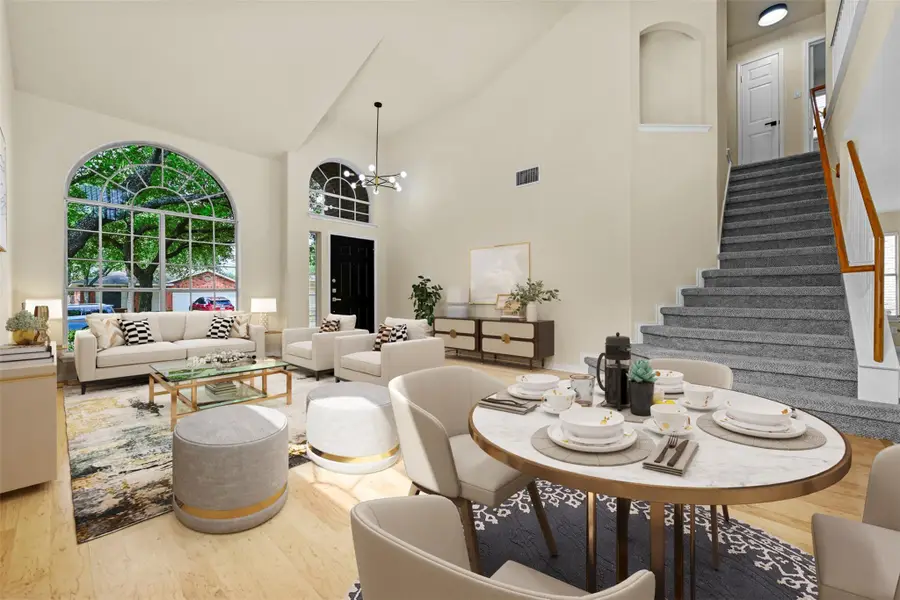
Listed by:angie gonzalez
Office:compass re texas, llc.
MLS#:6825177
Source:ACTRIS
Price summary
- Price:$449,000
- Price per sq. ft.:$212.49
- Monthly HOA dues:$17.5
About this home
Location, Style, and Comfort! Welcome to 3528 Ruby Red Dr—a beautifully refreshed home in one of North Austin’s most desirable neighborhoods, zoned to top-rated Round Rock ISD schools. Nestled on a quiet, tree-lined street, this move-in ready 3-bedroom, 2.5-bath gem combines charm, space, and convenience—just minutes from Apple, The Domain, major tech employers, Mopac, and I-35.
Step inside to a bright and open floor plan featuring fresh paint throughout, designer light fixtures, and brand-new carpet. The home offers two living areas: a spacious formal living/dining room and a cozy family room with a gas fireplace and breakfast nook. The kitchen and bathrooms feature freshly painted cabinetry, blending style with functionality.
Out back, enjoy a generously sized yard with a concrete patio, pergola, and mature trees, plus new sod and refreshed landscaping—perfect for relaxing or entertaining.
Upstairs, all bedrooms are well-sized, with the primary suite offering double vanities, a soaking tub, separate shower, and walk-in closet. Recent major upgrades include a new roof 2022, HVAC system, and water heater for added peace of mind.
This one truly checks all the boxes—prime location, great schools, thoughtful updates, and ready for move-in. Don’t miss your chance to call Ruby Red home!
Contact an agent
Home facts
- Year built:1997
- Listing Id #:6825177
- Updated:August 13, 2025 at 03:16 PM
Rooms and interior
- Bedrooms:3
- Total bathrooms:3
- Full bathrooms:2
- Half bathrooms:1
- Living area:2,113 sq. ft.
Heating and cooling
- Cooling:Central
- Heating:Central
Structure and exterior
- Roof:Composition, Shingle
- Year built:1997
- Building area:2,113 sq. ft.
Schools
- High school:Cedar Ridge
- Elementary school:Wells Branch
Utilities
- Water:Public
Finances and disclosures
- Price:$449,000
- Price per sq. ft.:$212.49
- Tax amount:$6,626 (2025)
New listings near 3528 Ruby Red Dr
- New
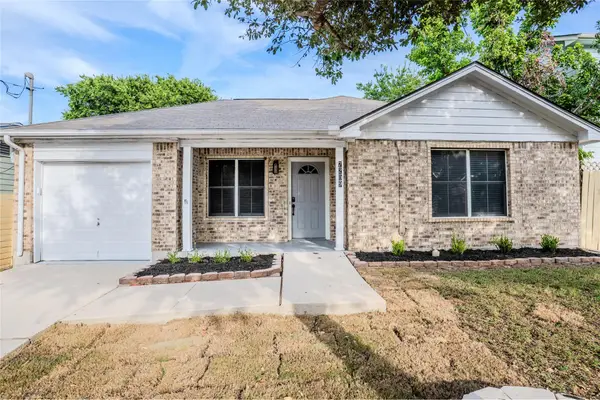 $425,000Active3 beds 2 baths1,290 sq. ft.
$425,000Active3 beds 2 baths1,290 sq. ft.7209 Bethune Ave, Austin, TX 78752
MLS# 2970561Listed by: WINVO REALTY - New
 $460,000Active4 beds 3 baths3,587 sq. ft.
$460,000Active4 beds 3 baths3,587 sq. ft.1000 Cassat Cv, Austin, TX 78753
MLS# 7465764Listed by: KELLER WILLIAMS REALTY - New
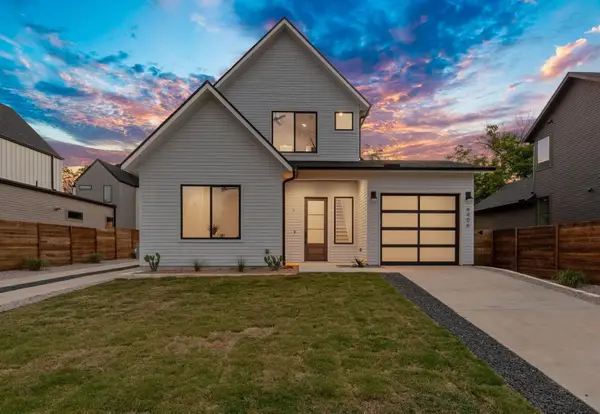 $675,000Active3 beds 3 baths1,693 sq. ft.
$675,000Active3 beds 3 baths1,693 sq. ft.6406 Cannonleague #1 Dr, Austin, TX 78745
MLS# 8871429Listed by: COMPASS RE TEXAS, LLC - New
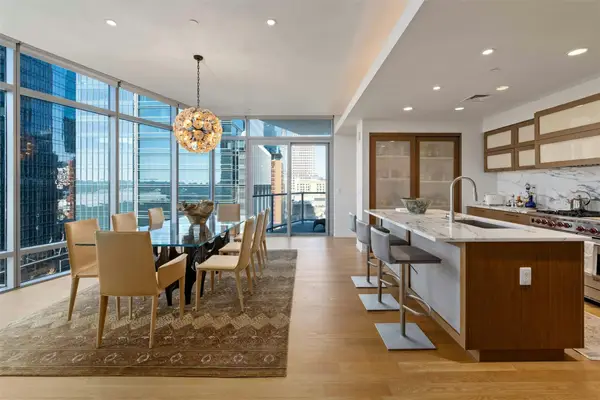 $1,699,000Active2 beds 2 baths1,918 sq. ft.
$1,699,000Active2 beds 2 baths1,918 sq. ft.200 Congress Ave #11E, Austin, TX 78701
MLS# 9771323Listed by: MORELAND PROPERTIES - New
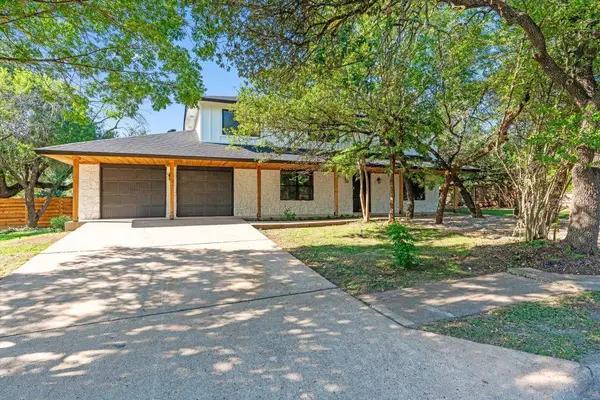 $625,000Active4 beds 3 baths2,283 sq. ft.
$625,000Active4 beds 3 baths2,283 sq. ft.11007 Opal Trl, Austin, TX 78750
MLS# 9903802Listed by: LISTING RESULTS, LLC - Open Sun, 2 to 4pmNew
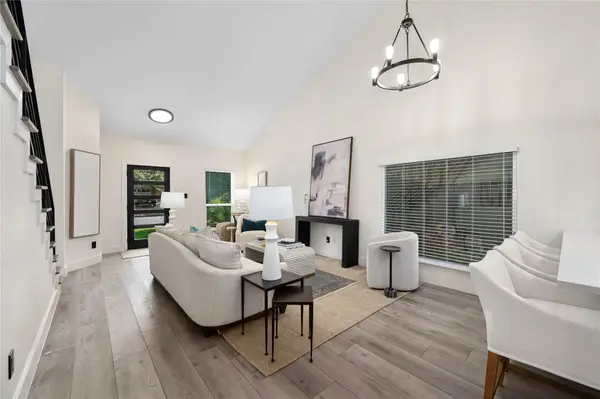 $575,000Active4 beds 3 baths1,923 sq. ft.
$575,000Active4 beds 3 baths1,923 sq. ft.2307 N Shields Dr, Austin, TX 78727
MLS# 2699188Listed by: MORELAND PROPERTIES - New
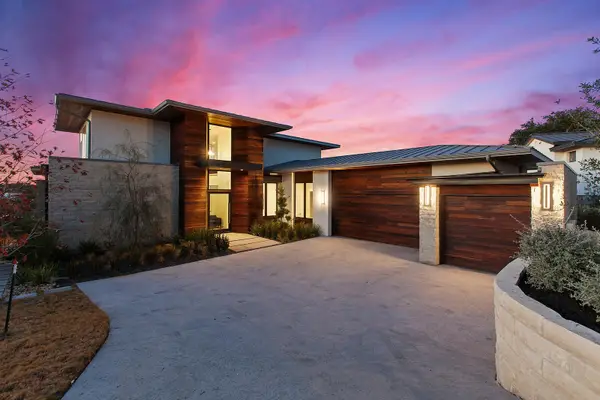 $2,700,000Active4 beds 5 baths3,958 sq. ft.
$2,700,000Active4 beds 5 baths3,958 sq. ft.12625 Maidenhair Ln #36, Austin, TX 78738
MLS# 3702740Listed by: THE AGENCY AUSTIN, LLC - New
 $468,385Active3 beds 3 baths2,015 sq. ft.
$468,385Active3 beds 3 baths2,015 sq. ft.5601 Forks Rd, Austin, TX 78747
MLS# 3755751Listed by: DAVID WEEKLEY HOMES - New
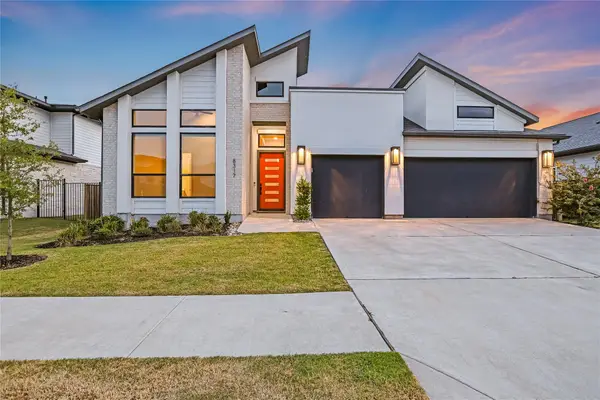 $650,000Active4 beds 3 baths2,953 sq. ft.
$650,000Active4 beds 3 baths2,953 sq. ft.8317 Hubble Walk, Austin, TX 78744
MLS# 4042924Listed by: KUPER SOTHEBY'S INT'L REALTY - New
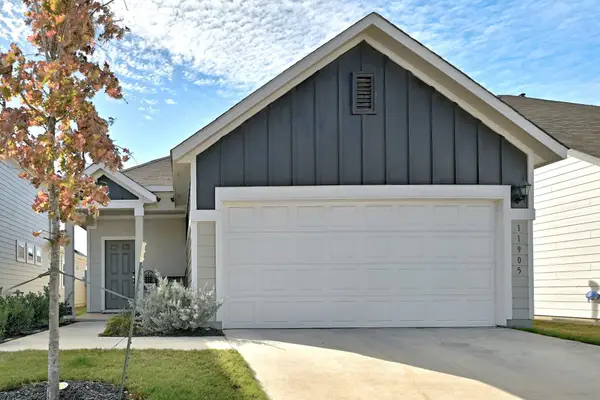 $349,900Active3 beds 2 baths1,495 sq. ft.
$349,900Active3 beds 2 baths1,495 sq. ft.11905 Clayton Creek Ave, Austin, TX 78725
MLS# 6086232Listed by: SPROUT REALTY
