3609 Mims Cv, Austin, TX 78725
Local realty services provided by:Better Homes and Gardens Real Estate Hometown
Listed by:fernande shabbot
Office:keller williams realty
MLS#:8507895
Source:ACTRIS
3609 Mims Cv,Austin, TX 78725
$275,000
- 3 Beds
- 3 Baths
- 1,467 sq. ft.
- Single family
- Pending
Price summary
- Price:$275,000
- Price per sq. ft.:$187.46
- Monthly HOA dues:$30
About this home
Exquisite, bright, and inviting, this move-in ready and beautifully maintained spacious two-story home is conveniently located in a quiet cul-de-sac just minutes from downtown Austin and the Austin-Bergstrom International Airport, making it an excellent choice for those seeking accessibility, comfort, and lasting value. With 3 bedrooms, 2.5 bathrooms, and 1,467 sq. ft. of living space, recent upgrades include new carpet throughout, fresh interior paint, and brand-new, stylish vinyl flooring on the main level, making this home both low-maintenance and modern. The primary suite is located downstairs with a private bath, while a spacious game room and two additional bedrooms are upstairs. The game room overlooks the living room below, with soaring ceilings that create an open and connected feel between both levels. Abundant natural light fills the home throughout the day, and the A/C unit is in excellent condition, ensuring reliable performance and consistent comfort. The private, level backyard offers peace and seclusion, with endless opportunities to create your dream garden or a welcoming outdoor entertaining space. Residents also enjoy access to a community pool and parks just a short walk away, with the Colorado River flowing through the neighborhood, adding to the scenic charm.
Contact an agent
Home facts
- Year built:1999
- Listing ID #:8507895
- Updated:October 03, 2025 at 07:27 AM
Rooms and interior
- Bedrooms:3
- Total bathrooms:3
- Full bathrooms:2
- Half bathrooms:1
- Living area:1,467 sq. ft.
Heating and cooling
- Cooling:Central, Electric
- Heating:Central, Electric
Structure and exterior
- Roof:Composition
- Year built:1999
- Building area:1,467 sq. ft.
Schools
- High school:Del Valle
- Elementary school:Hornsby-Dunlap
Utilities
- Water:Public
- Sewer:Public Sewer
Finances and disclosures
- Price:$275,000
- Price per sq. ft.:$187.46
New listings near 3609 Mims Cv
- New
 $550,000Active5 beds 4 baths2,546 sq. ft.
$550,000Active5 beds 4 baths2,546 sq. ft.905 Falkland Trce, Pflugerville, TX 78660
MLS# 3742620Listed by: TRUSTED REALTY - New
 $1,450,000Active3 beds 3 baths1,981 sq. ft.
$1,450,000Active3 beds 3 baths1,981 sq. ft.2107 Brackenridge St #1, Austin, TX 78704
MLS# 1515498Listed by: DOUGLAS ELLIMAN REAL ESTATE - New
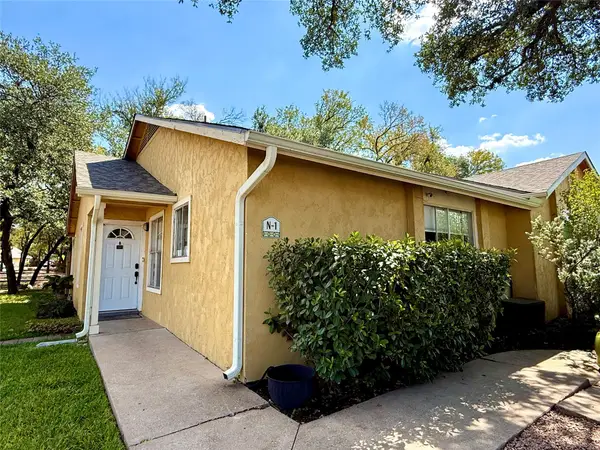 $249,990Active2 beds 1 baths916 sq. ft.
$249,990Active2 beds 1 baths916 sq. ft.4902 Duval Rd #N1, Austin, TX 78727
MLS# 2523814Listed by: PACESETTER PROPERTIES - New
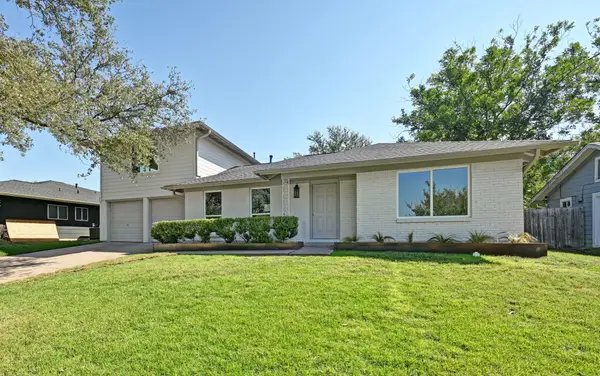 $699,000Active3 beds 2 baths1,841 sq. ft.
$699,000Active3 beds 2 baths1,841 sq. ft.5307 Gladstone Dr, Austin, TX 78723
MLS# 5121074Listed by: BLAIRFIELD REALTY LLC - Open Sat, 2 to 4pmNew
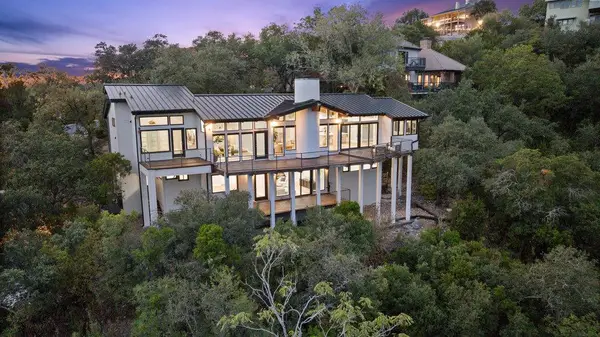 $2,000,000Active4 beds 5 baths4,204 sq. ft.
$2,000,000Active4 beds 5 baths4,204 sq. ft.6905 Ladera Norte, Austin, TX 78731
MLS# 6388986Listed by: COMPASS RE TEXAS, LLC - Open Sun, 11am to 1pmNew
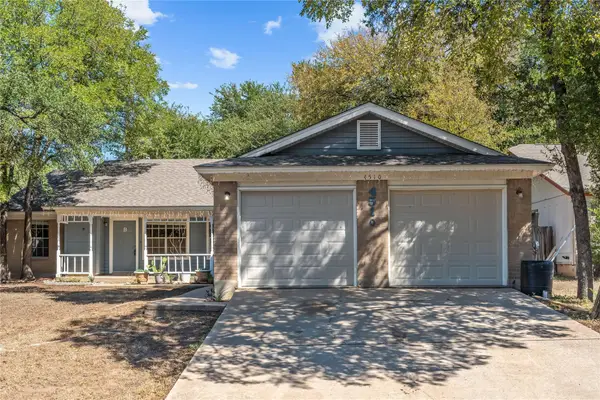 $535,000Active-- beds -- baths1,776 sq. ft.
$535,000Active-- beds -- baths1,776 sq. ft.4510 Brown Bark Pl, Austin, TX 78727
MLS# 7223397Listed by: ALL CITY REAL ESTATE LTD. CO - New
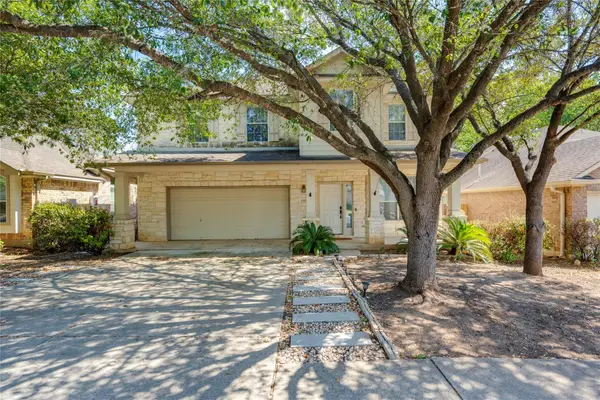 $487,000Active3 beds 3 baths2,684 sq. ft.
$487,000Active3 beds 3 baths2,684 sq. ft.2500 National Park Blvd, Austin, TX 78747
MLS# 1683765Listed by: TWELVE RIVERS REALTY - New
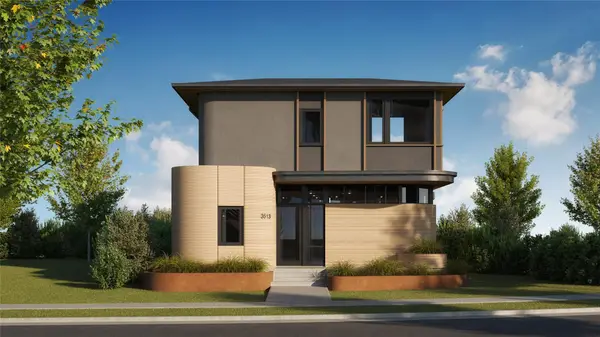 $980,609Active2 beds 3 baths1,607 sq. ft.
$980,609Active2 beds 3 baths1,607 sq. ft.3600 Tom Miller St #2, Austin, TX 78723
MLS# 2757818Listed by: COMPASS RE TEXAS, LLC - Open Sat, 12 to 2pmNew
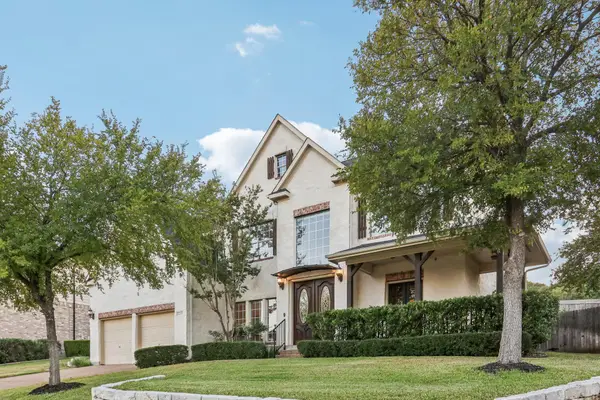 $750,000Active5 beds 3 baths3,433 sq. ft.
$750,000Active5 beds 3 baths3,433 sq. ft.12029 Portobella Dr, Austin, TX 78732
MLS# 6504209Listed by: KELLER WILLIAMS - LAKE TRAVIS - New
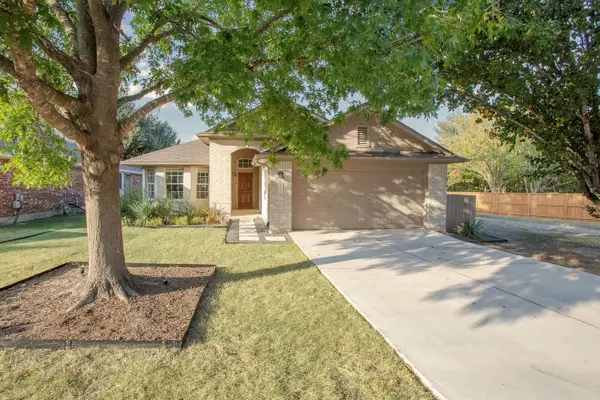 $435,000Active3 beds 2 baths1,573 sq. ft.
$435,000Active3 beds 2 baths1,573 sq. ft.2730 Winding Brook Dr, Austin, TX 78748
MLS# 8075408Listed by: JBGOODWIN REALTORS WL
