3805 Tonkawa Trl #A2, Austin, TX 78756
Local realty services provided by:Better Homes and Gardens Real Estate Hometown
Listed by:patricia tauber
Office:bramlett partners
MLS#:1377110
Source:ACTRIS
Upcoming open houses
- Sat, Sep 0601:00 pm - 03:00 pm
Price summary
- Price:$800,000
- Price per sq. ft.:$487.8
- Monthly HOA dues:$311
About this home
Nestled on a quiet, tree-lined street in the heart of Central Austin, this charming two-story, 3 bedroom / 3 full bath condo combines the best of city living with the comfort of privacy and ease of maintenance. Just moments from Central Market, Ascension Seton Medical Center, St. David’s Heart Hospital, and Shoal Creek Greenbelt, you’ll enjoy incredible access to dining, shopping, health care, and outdoor recreation right at your doorstep. Step inside to soaring ceilings, abundant natural light, and warm wood floors. The inviting great room and dining area feature a dramatic two-story stone fireplace, creating the perfect gathering space for family and friends. The thoughtfully designed kitchen offers a 5-burner gas cooktop, built-in oven and microwave, refrigerator, pantry, and generous storage and counter space—ideal for both everyday living and entertaining. The main level also includes a bedroom (or flexible study), a full bathroom, and a dedicated laundry room for convenience. Upstairs, retreat to the spacious primary suite with a HUGE walk-in closet and spa-style bath with double vanities, soaking tub, and separate shower. A cozy bonus loft overlooks the great room and is perfect as a study or reading nook. A third bedroom and full bath complete the upper level. Step outside to your charming fenced stone patio, where you can enjoy morning coffee, weekend grilling, or intimate evenings under the trees—all with the peace of low-maintenance living. Recent updates include fresh interior paint and a new roof (2024). The HOA covers common area maintenance, front yard care, structural exterior repairs, and irrigation, leaving you more time to enjoy all that Central Austin has to offer. A rare opportunity in sought-after Rosedale—this home is move-in ready and waiting for its next chapter.
Contact an agent
Home facts
- Year built:1997
- Listing ID #:1377110
- Updated:September 03, 2025 at 04:44 PM
Rooms and interior
- Bedrooms:3
- Total bathrooms:3
- Full bathrooms:3
- Living area:1,640 sq. ft.
Heating and cooling
- Cooling:Central
- Heating:Central, Fireplace(s), Natural Gas
Structure and exterior
- Roof:Composition, Shingle
- Year built:1997
- Building area:1,640 sq. ft.
Schools
- High school:Austin
- Elementary school:Bryker Woods
Utilities
- Water:Public
- Sewer:Public Sewer
Finances and disclosures
- Price:$800,000
- Price per sq. ft.:$487.8
- Tax amount:$13,325 (2024)
New listings near 3805 Tonkawa Trl #A2
- New
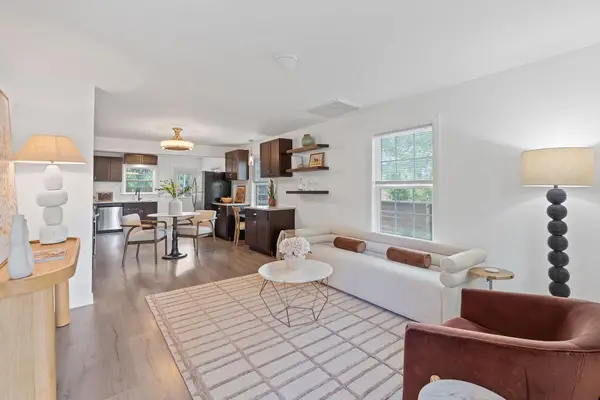 $399,000Active3 beds 2 baths1,202 sq. ft.
$399,000Active3 beds 2 baths1,202 sq. ft.1156 Nickols Ave, Austin, TX 78721
MLS# 2416670Listed by: COMPASS RE TEXAS, LLC - New
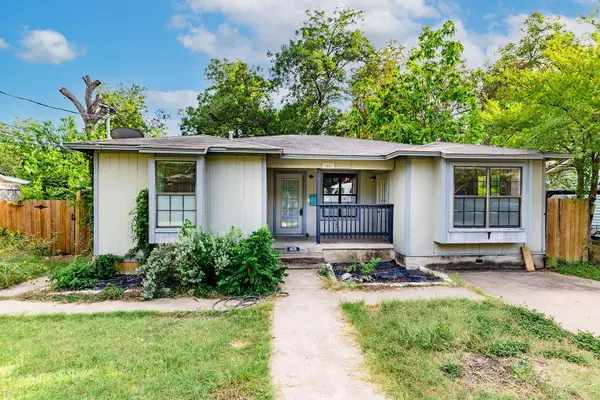 $600,000Active3 beds 2 baths1,632 sq. ft.
$600,000Active3 beds 2 baths1,632 sq. ft.1521 Madison Ave, Austin, TX 78757
MLS# 5693185Listed by: CULTIVATE REALTY INC - New
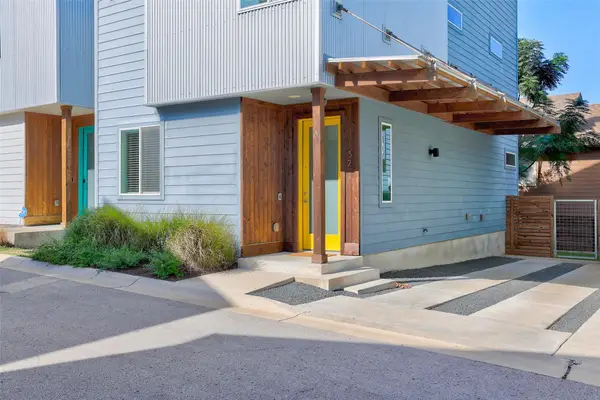 $430,000Active2 beds 3 baths1,443 sq. ft.
$430,000Active2 beds 3 baths1,443 sq. ft.801 N Bluff Dr #32, Austin, TX 78745
MLS# 6260980Listed by: EXP REALTY, LLC - New
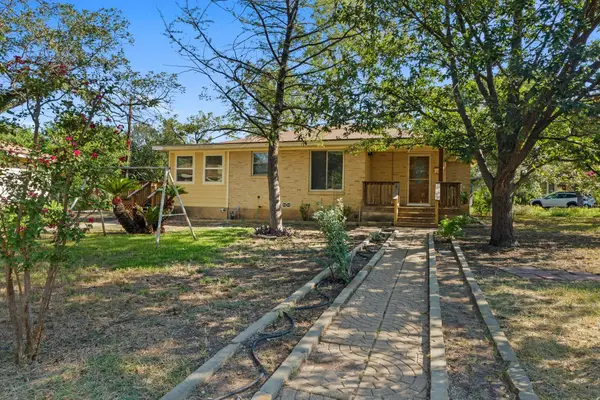 $629,950Active2 beds 1 baths936 sq. ft.
$629,950Active2 beds 1 baths936 sq. ft.1310 Harriet Ct, Austin, TX 78756
MLS# 6334609Listed by: DEN PROPERTY GROUP - New
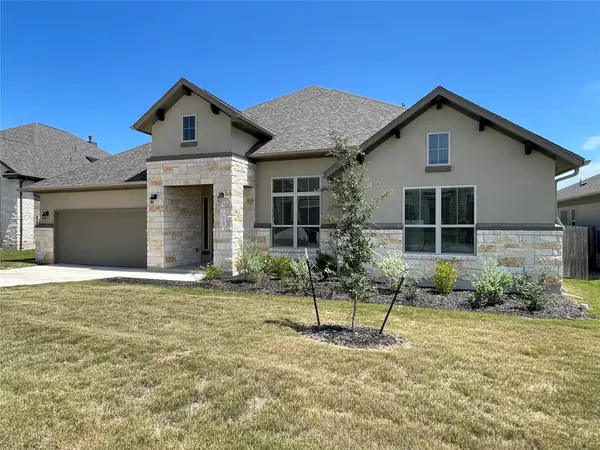 $765,000Active4 beds 4 baths3,193 sq. ft.
$765,000Active4 beds 4 baths3,193 sq. ft.278 Eclipse Dr, Austin, TX 78737
MLS# 7510988Listed by: TWELVE RIVERS REALTY - Open Sat, 12 to 2pm
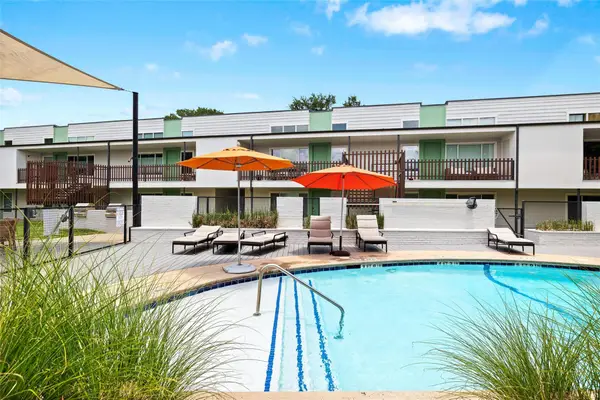 $278,500Active1 beds 1 baths640 sq. ft.
$278,500Active1 beds 1 baths640 sq. ft.2200 Dickson Dr #108, Austin, TX 78704
MLS# 3053459Listed by: EXP REALTY, LLC - New
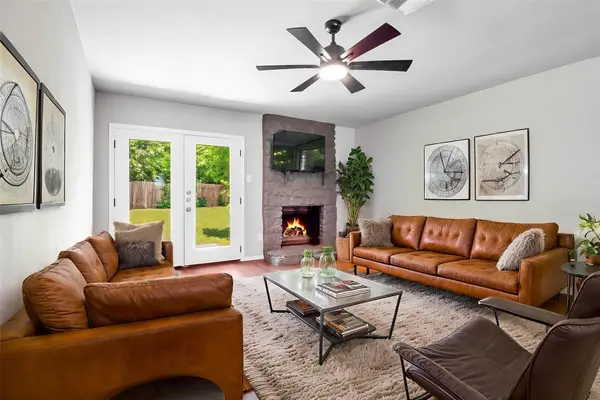 $425,000Active4 beds 2 baths1,454 sq. ft.
$425,000Active4 beds 2 baths1,454 sq. ft.606 Elderberry Cv, Austin, TX 78745
MLS# 4061295Listed by: INTERO REAL ESTATE SERVICES - New
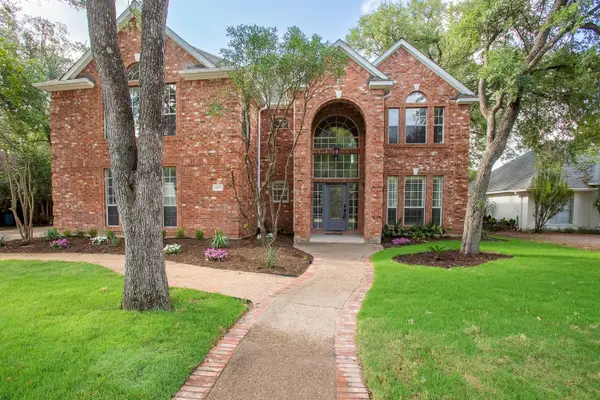 $779,000Active3 beds 3 baths3,662 sq. ft.
$779,000Active3 beds 3 baths3,662 sq. ft.10115 Pinehurst Dr, Austin, TX 78747
MLS# 7838355Listed by: COLDWELL BANKER REALTY - New
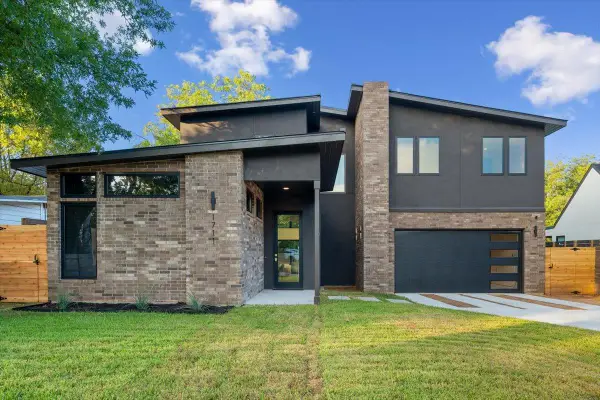 $1,395,000Active4 beds 4 baths2,832 sq. ft.
$1,395,000Active4 beds 4 baths2,832 sq. ft.1711 Crown Dr, Austin, TX 78745
MLS# 2077246Listed by: EXP REALTY, LLC
