3810 Leafield Dr, Austin, TX 78749
Local realty services provided by:Better Homes and Gardens Real Estate Hometown
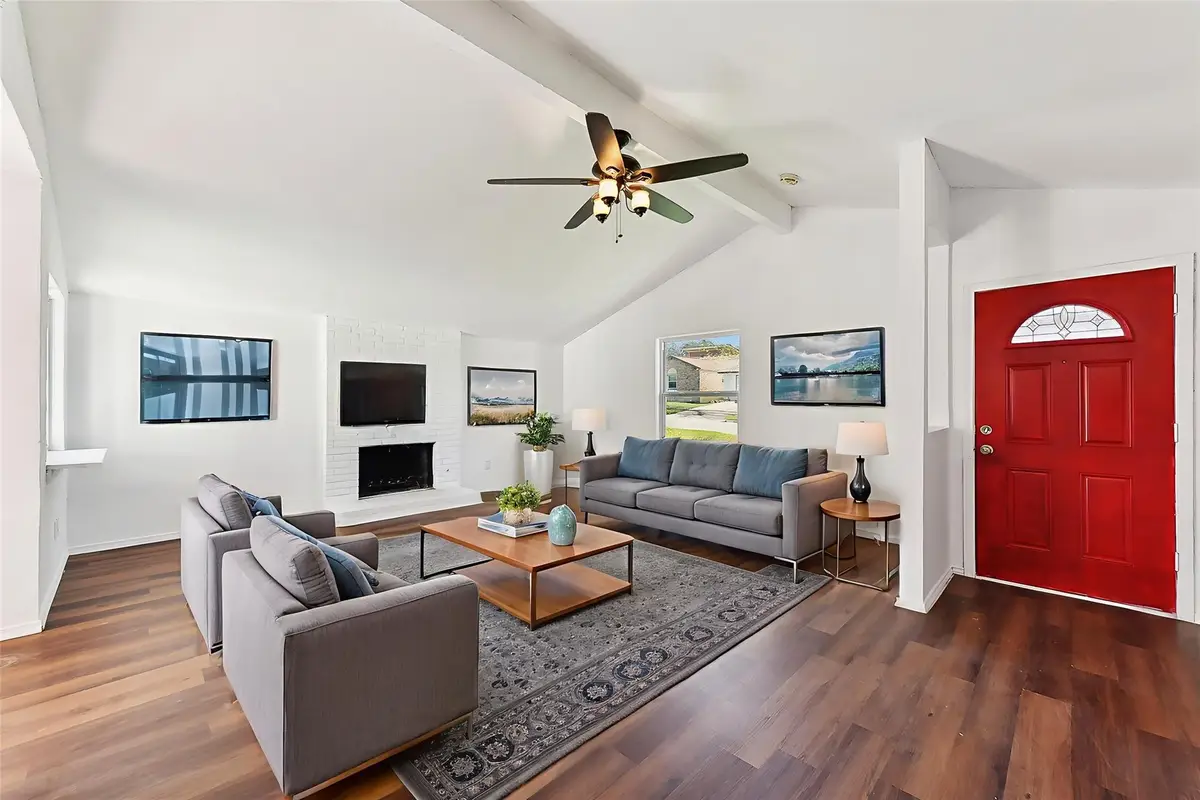
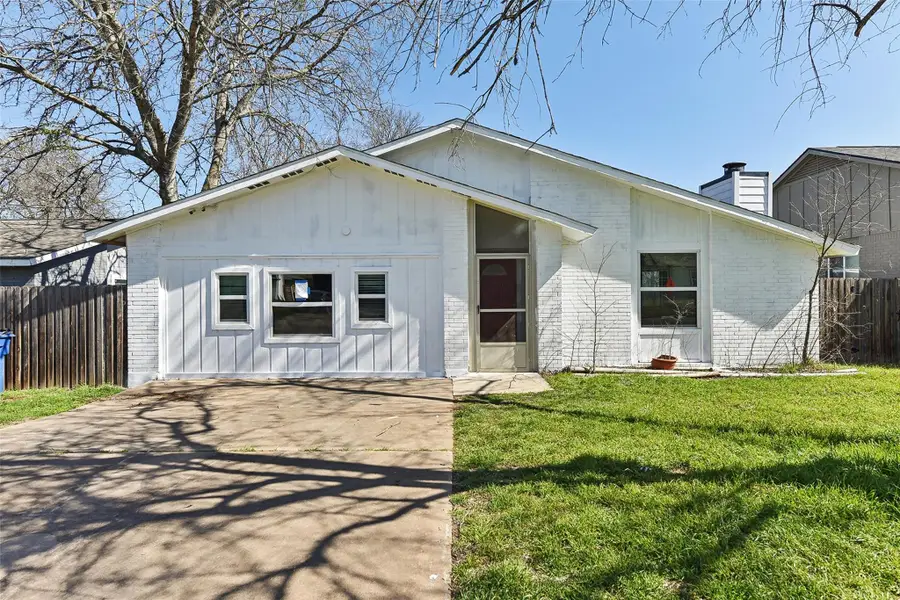
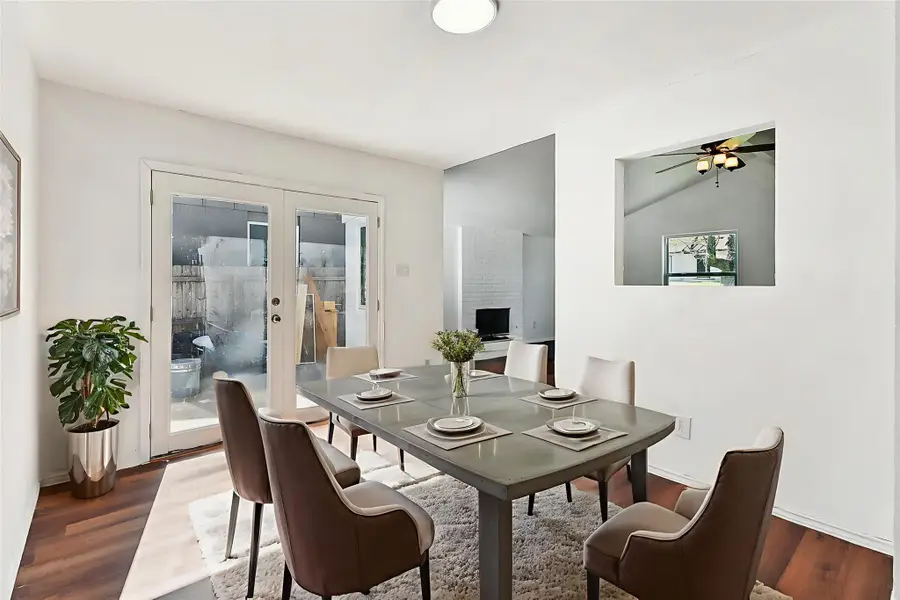
Listed by:mayra torres
Office:levi rodgers real estate group
MLS#:3667081
Source:ACTRIS
3810 Leafield Dr,Austin, TX 78749
$395,000
- 3 Beds
- 2 Baths
- 1,600 sq. ft.
- Single family
- Active
Price summary
- Price:$395,000
- Price per sq. ft.:$246.88
About this home
Discover an exceptional opportunity to own a spacious and well-located 3-bedroom, 2-bath home in South West Austin's desirable Woodstone Village, historically synonymous with Maple Run. This 1,900 sq. ft. residence offers a versatile layout, featuring all bedrooms downstairs, a converted garage with a separate mudroom, and a cozy living space with a fireplace. Recent updates include luxury vinyl flooring (2025), a brand-new roof (2025), and fresh paint (2025), making it truly move-in ready. The brand-new roof is of exceptional value, featuring a complete old roof tear-off and the installation of Class 3 I.R. Shingles - offering 130mph wind resistance, Class 3 impact resistance, and Class A fire resistance. The roof's warranty is transferable within 60 days of purchase, offering peace of mind for the new homeowner. This home has deep roots in Austin's history. Located in a strategic horseshoe loop, it offers quick access to Brodie Ln, Mopac, and Hwy 71, making downtown Austin, Barton Springs, and the airport reachable in under 20 minutes. Enjoy proximity to top-rated Bowie High School, nearby shopping at HEB, Whole Foods, and Costco, and easy access to outdoor recreation, including Goat Cave Karst Nature Preserve and Barton Creek Greenbelt. Adding even more charm, 3810 Leafield Dr. boasts a fascinating film industry past - having hosted filmmakers and even classic vehicles featured in productions like Dazed and Confused and Office Space! With NO HOA, a prime location, significant upgrades, and a rich local history, this home presents a fantastic opportunity as an investment or a primary residence. Schedule your showing today!
Contact an agent
Home facts
- Year built:1980
- Listing Id #:3667081
- Updated:August 13, 2025 at 03:16 PM
Rooms and interior
- Bedrooms:3
- Total bathrooms:2
- Full bathrooms:2
- Living area:1,600 sq. ft.
Heating and cooling
- Cooling:Central
- Heating:Central, Natural Gas
Structure and exterior
- Roof:Asphalt
- Year built:1980
- Building area:1,600 sq. ft.
Schools
- High school:Bowie
- Elementary school:Boone
Utilities
- Water:Public
- Sewer:Public Sewer
Finances and disclosures
- Price:$395,000
- Price per sq. ft.:$246.88
- Tax amount:$8,950 (2025)
New listings near 3810 Leafield Dr
- Open Sun, 2 to 4pmNew
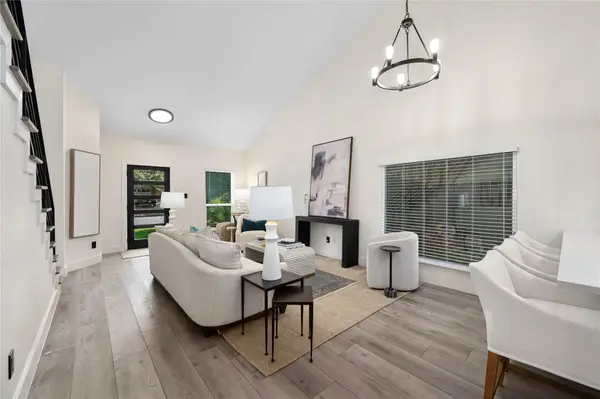 $575,000Active4 beds 3 baths1,923 sq. ft.
$575,000Active4 beds 3 baths1,923 sq. ft.2307 N Shields Dr, Austin, TX 78727
MLS# 2699188Listed by: MORELAND PROPERTIES - New
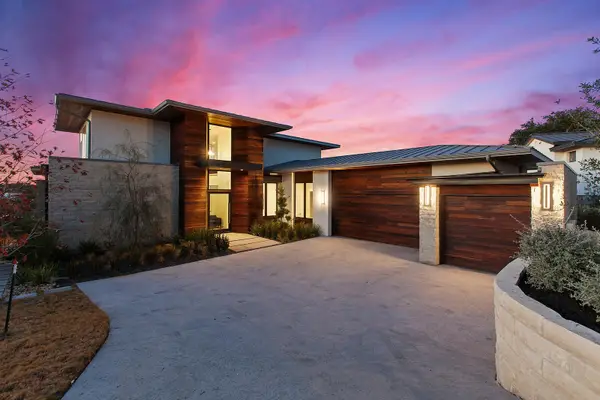 $2,700,000Active4 beds 5 baths3,958 sq. ft.
$2,700,000Active4 beds 5 baths3,958 sq. ft.12625 Maidenhair Ln #36, Austin, TX 78738
MLS# 3702740Listed by: THE AGENCY AUSTIN, LLC - New
 $468,385Active3 beds 3 baths2,015 sq. ft.
$468,385Active3 beds 3 baths2,015 sq. ft.5601 Forks Rd, Austin, TX 78747
MLS# 3755751Listed by: DAVID WEEKLEY HOMES - New
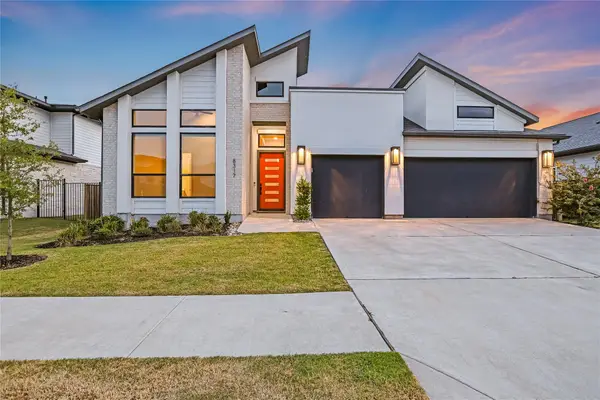 $650,000Active4 beds 3 baths2,953 sq. ft.
$650,000Active4 beds 3 baths2,953 sq. ft.8317 Hubble Walk, Austin, TX 78744
MLS# 4042924Listed by: KUPER SOTHEBY'S INT'L REALTY - New
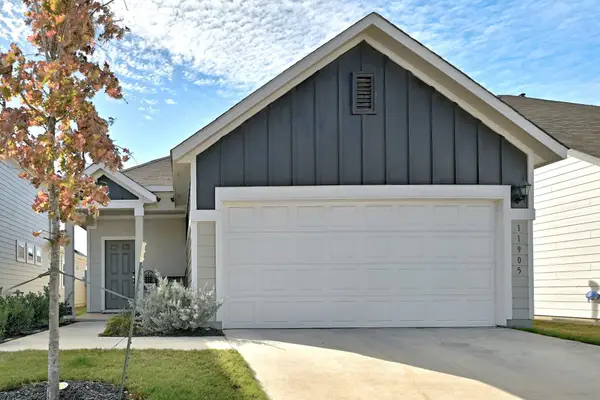 $349,900Active3 beds 2 baths1,495 sq. ft.
$349,900Active3 beds 2 baths1,495 sq. ft.11905 Clayton Creek Ave, Austin, TX 78725
MLS# 6086232Listed by: SPROUT REALTY - Open Sat, 11am to 2pmNew
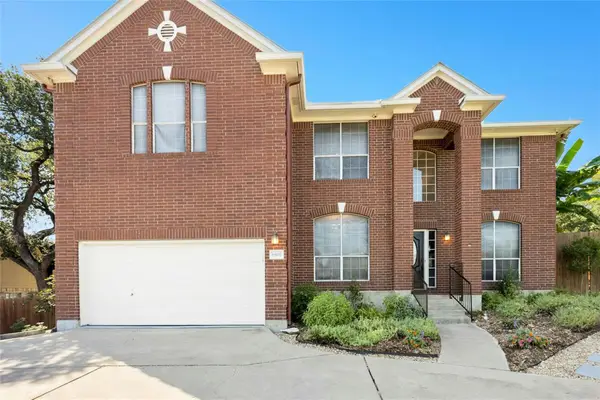 $827,500Active5 beds 3 baths3,415 sq. ft.
$827,500Active5 beds 3 baths3,415 sq. ft.6805 Breezy Pass, Austin, TX 78749
MLS# 7236867Listed by: COLDWELL BANKER REALTY - Open Sat, 12 to 2pmNew
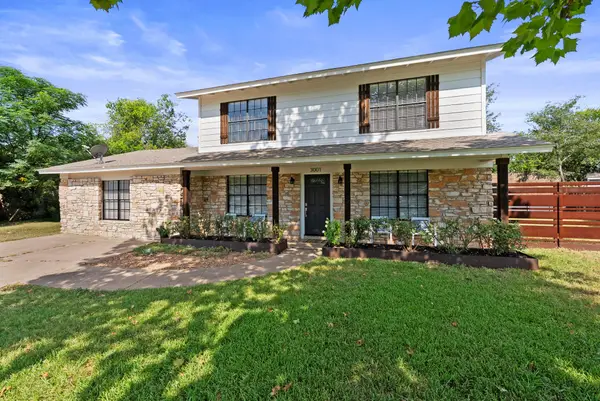 $550,000Active5 beds 3 baths2,116 sq. ft.
$550,000Active5 beds 3 baths2,116 sq. ft.3001 Maplelawn Cir, Austin, TX 78723
MLS# 8748727Listed by: COMPASS RE TEXAS, LLC - New
 $619,000Active3 beds 3 baths1,690 sq. ft.
$619,000Active3 beds 3 baths1,690 sq. ft.4526 Merle Dr, Austin, TX 78745
MLS# 2502226Listed by: MARK DOWNS MARKET & MANAGEMENT - New
 $1,199,000Active4 beds 4 baths3,152 sq. ft.
$1,199,000Active4 beds 4 baths3,152 sq. ft.2204 Spring Creek Dr, Austin, TX 78704
MLS# 3435826Listed by: COMPASS RE TEXAS, LLC - New
 $850,000Active4 beds 3 baths2,902 sq. ft.
$850,000Active4 beds 3 baths2,902 sq. ft.10808 Maelin Dr, Austin, TX 78739
MLS# 5087087Listed by: MORELAND PROPERTIES
